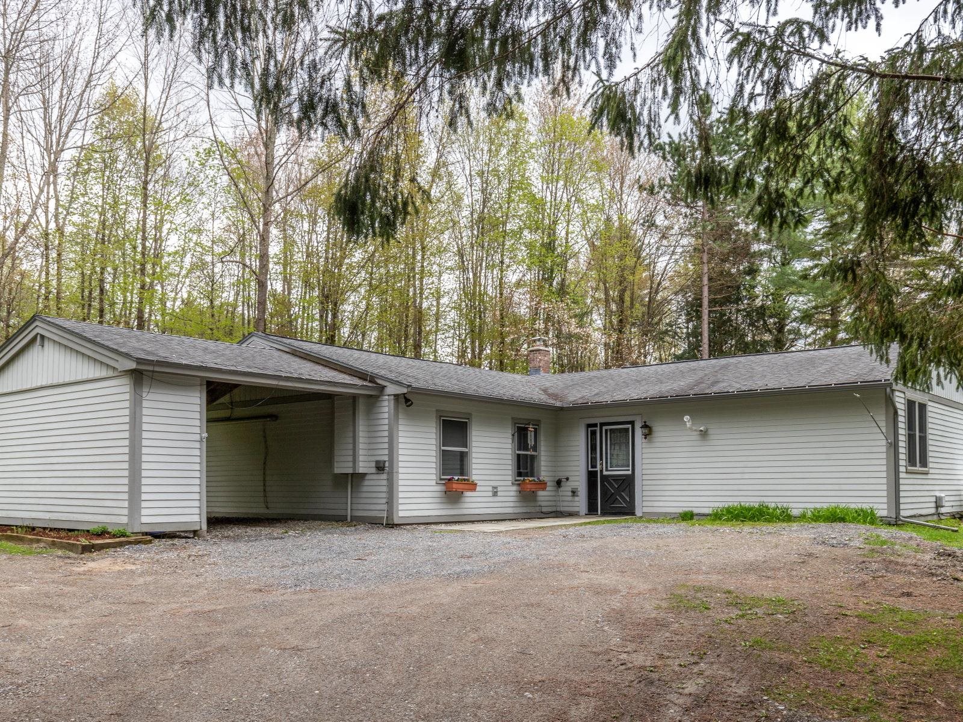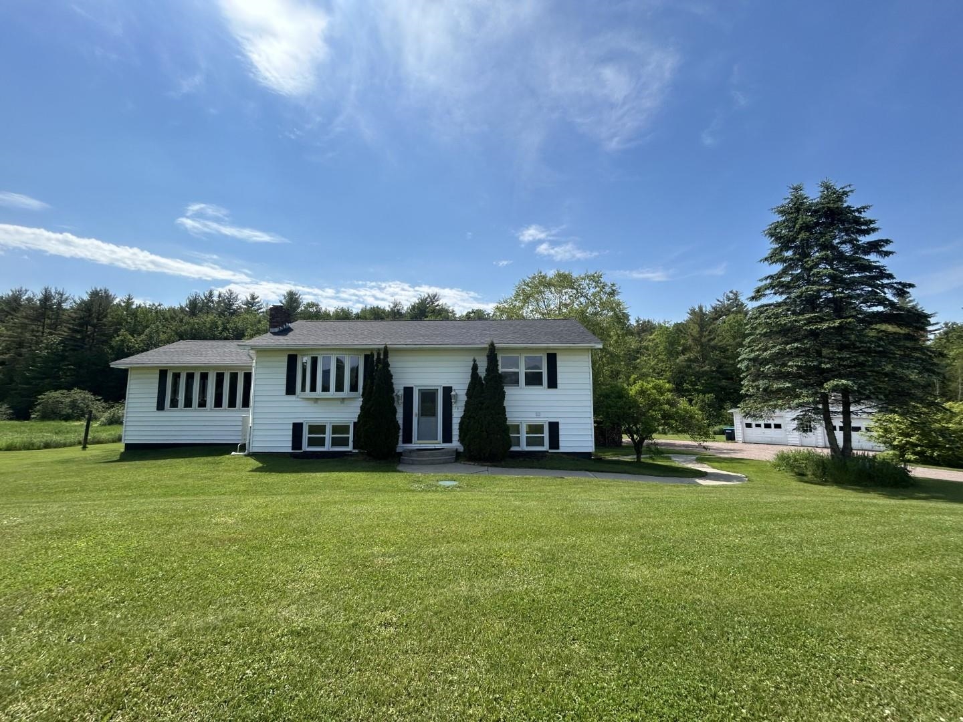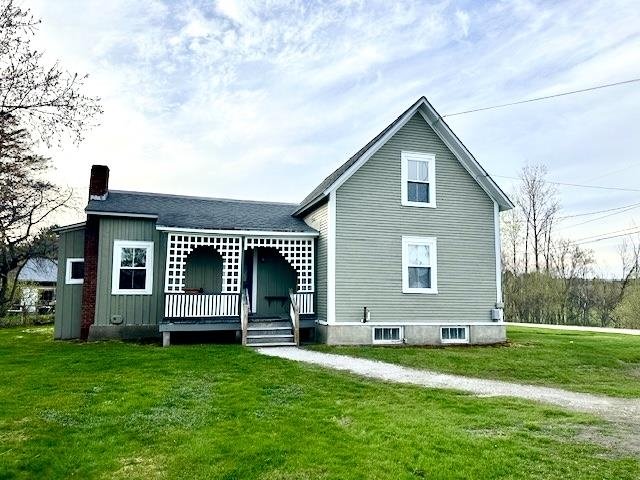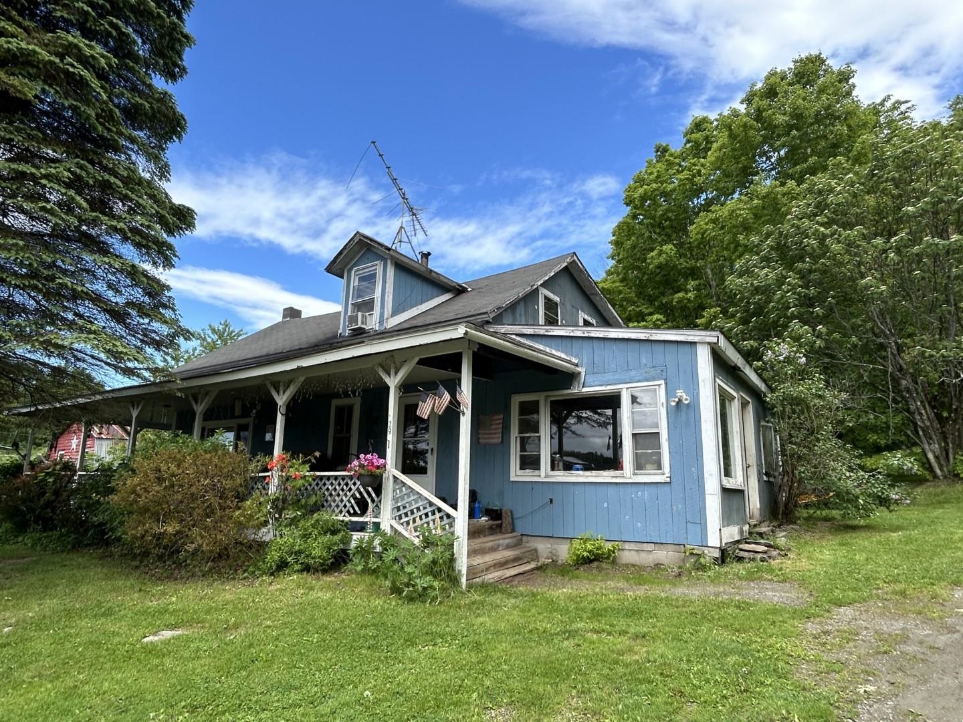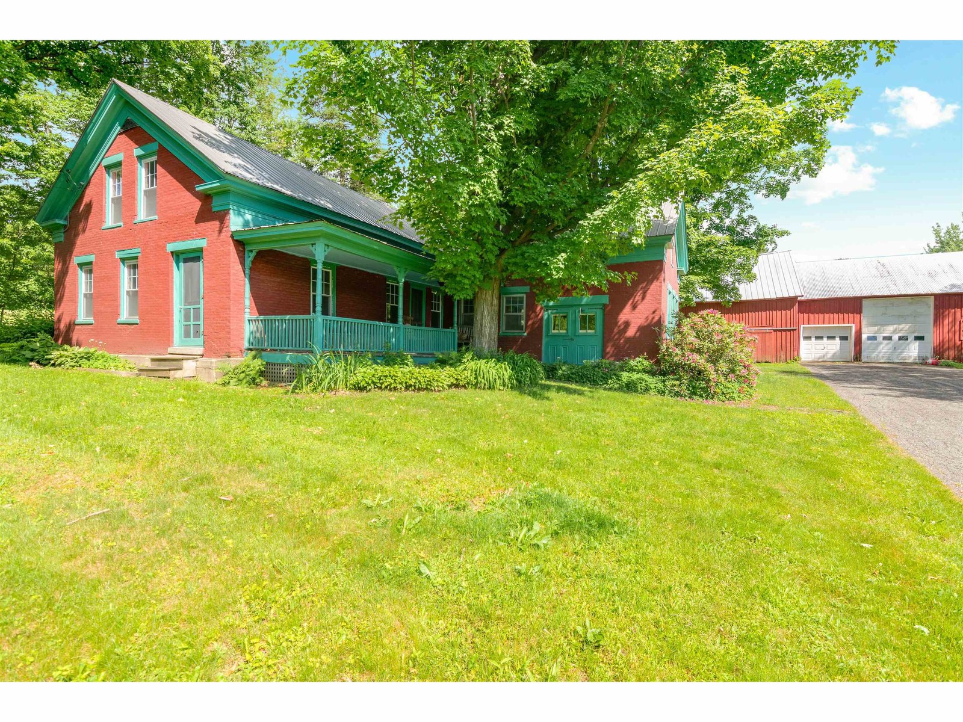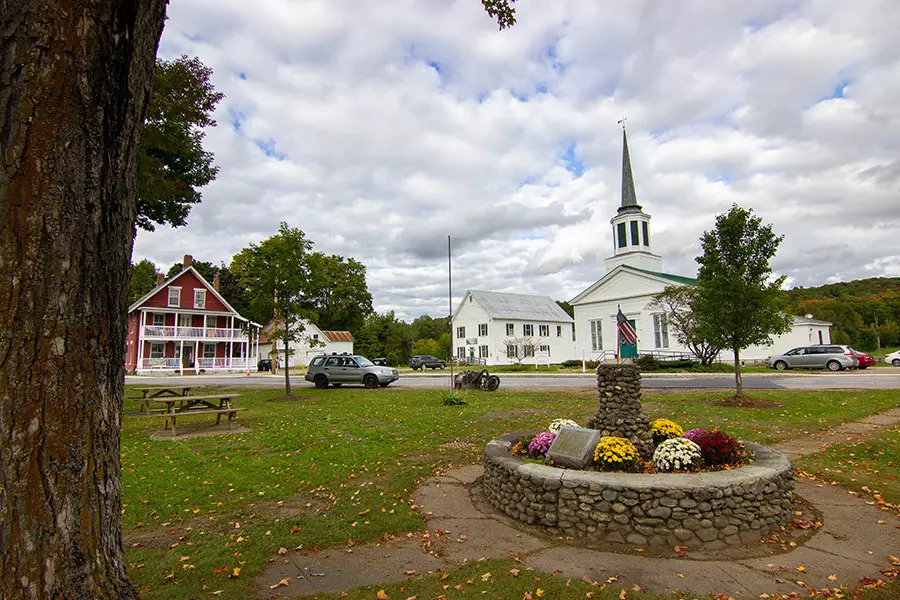Sold Status
$440,000 Sold Price
House Type
3 Beds
3 Baths
2,822 Sqft
Sold By
Similar Properties for Sale
Request a Showing or More Info

Call: 802-863-1500
Mortgage Provider
Mortgage Calculator
$
$ Taxes
$ Principal & Interest
$
This calculation is based on a rough estimate. Every person's situation is different. Be sure to consult with a mortgage advisor on your specific needs.
Underhill
Amazing Post & Beam home situated at the end of the road on 5.10 private acres with Green Mountain views. Enjoy the natural woodwork & soaring ceilings throughout. Large open kitchen with granite island & breakfast bar. Dining room with two story windows & slider to expansive rear wrap-around deck connecting to the full farmers porch in the front. Living room with vaulted ceilings, walls of windows, built-ins and an incredible 2 story stone fireplace with gas insert. Guest suite on main level for easy living. Enjoy the balcony upstairs overlooking the living & dining area with wonderful reading nook. Large master bedroom with 2nd bedroom & guest bath up. Bonus loft on the third floor for family fun. Walkout lower level with family room and additional office. Beautiful gardens, fruit trees, pond & rolling lawns for the nature-lovers dream. Our sun-filled home is a perfect retreat. Hike or ski out your front door or relax on your deck enjoying the stars or southern sun! †
Property Location
Property Details
| Sold Price $440,000 | Sold Date Feb 4th, 2016 | |
|---|---|---|
| List Price $450,900 | Total Rooms 8 | List Date May 12th, 2015 |
| MLS# 4420974 | Lot Size 5.100 Acres | Taxes $10,534 |
| Type House | Stories 2 | Road Frontage 179 |
| Bedrooms 3 | Style Farmhouse | Water Frontage |
| Full Bathrooms 2 | Finished 2,822 Sqft | Construction Existing |
| 3/4 Bathrooms 0 | Above Grade 2,410 Sqft | Seasonal No |
| Half Bathrooms 1 | Below Grade 412 Sqft | Year Built 1999 |
| 1/4 Bathrooms | Garage Size 2 Car | County Chittenden |
| Interior FeaturesKitchen, Living Room, Office/Study, Natural Woodwork, Kitchen/Dining, Fireplace-Wood, Dining Area, Island, 1 Fireplace |
|---|
| Equipment & AppliancesRefrigerator, Microwave, Dishwasher, Range-Electric, Central Vacuum, Kitchen Island |
| Primary Bedroom 13'x24'6" 2nd Floor | 2nd Bedroom 10'x14' 1st Floor | 3rd Bedroom 10'x15'6" 2nd Floor |
|---|---|---|
| Living Room 16'x27' | Kitchen 14'x20' | Dining Room 12'x14' 1st Floor |
| Family Room 12'6"x15' Basement | Office/Study 8'x16' | Full Bath 1st Floor |
| Half Bath 1st Floor | Full Bath 2nd Floor |
| ConstructionExisting, Post and Beam |
|---|
| BasementWalkout, Unfinished, Interior Stairs, Full, Finished |
| Exterior FeaturesPorch-Covered, Deck |
| Exterior Clapboard | Disability Features 1st Floor 1/2 Bathrm, 1st Floor Bedroom, 1st Floor Full Bathrm, Kitchen w/5 ft Diameter |
|---|---|
| Foundation Concrete | House Color Taupe |
| Floors Tile, Carpet, Hardwood, Laminate | Building Certifications |
| Roof Metal | HERS Index |
| DirectionsRoute 15 to river road. Just past Mountain Road take a right onto Jackson Hill Road, house at the end. |
|---|
| Lot DescriptionMountain View, Trail/Near Trail, Country Setting, Rural Setting |
| Garage & Parking Attached, Auto Open |
| Road Frontage 179 | Water Access |
|---|---|
| Suitable Use | Water Type |
| Driveway Dirt | Water Body |
| Flood Zone No | Zoning Res |
| School District Chittenden East | Middle Browns River Middle USD #17 |
|---|---|
| Elementary Underhill Central School | High Mt. Mansfield USD #17 |
| Heat Fuel Wood, Gas-LP/Bottle | Excluded |
|---|---|
| Heating/Cool Baseboard, Hot Water | Negotiable Wood Stove, Hot Tub, Gas Heater |
| Sewer 1000 Gallon, Septic | Parcel Access ROW |
| Water Drilled Well | ROW for Other Parcel |
| Water Heater Wood, Gas-Lp/Bottle | Financing Conventional |
| Cable Co DSL | Documents Deed, Survey |
| Electric 220 Plug, Circuit Breaker(s) | Tax ID 660-209-10366 |

† The remarks published on this webpage originate from Listed By Nancy Jenkins of Nancy Jenkins Real Estate via the NNEREN IDX Program and do not represent the views and opinions of Coldwell Banker Hickok & Boardman. Coldwell Banker Hickok & Boardman Realty cannot be held responsible for possible violations of copyright resulting from the posting of any data from the NNEREN IDX Program.

 Back to Search Results
Back to Search Results