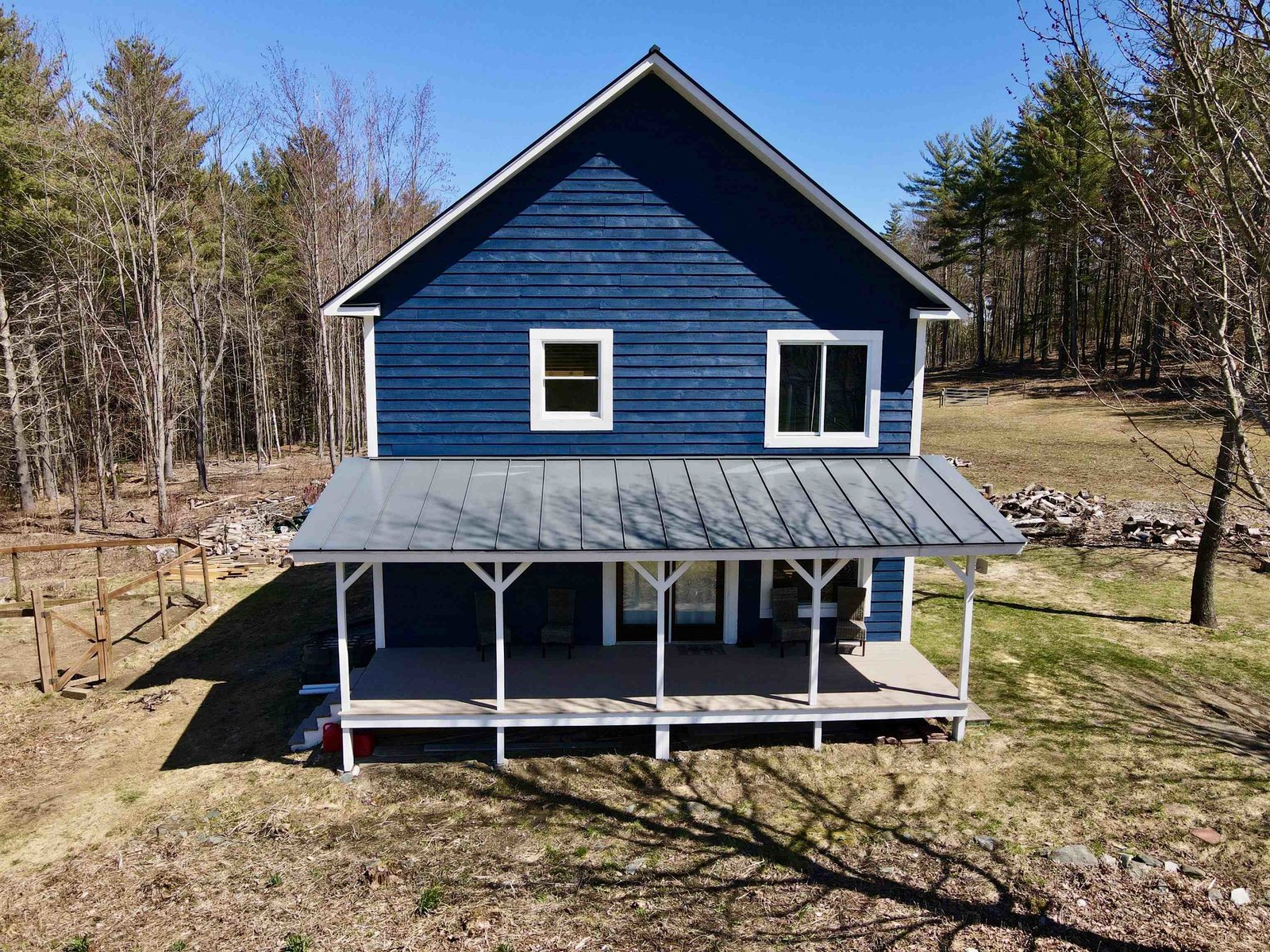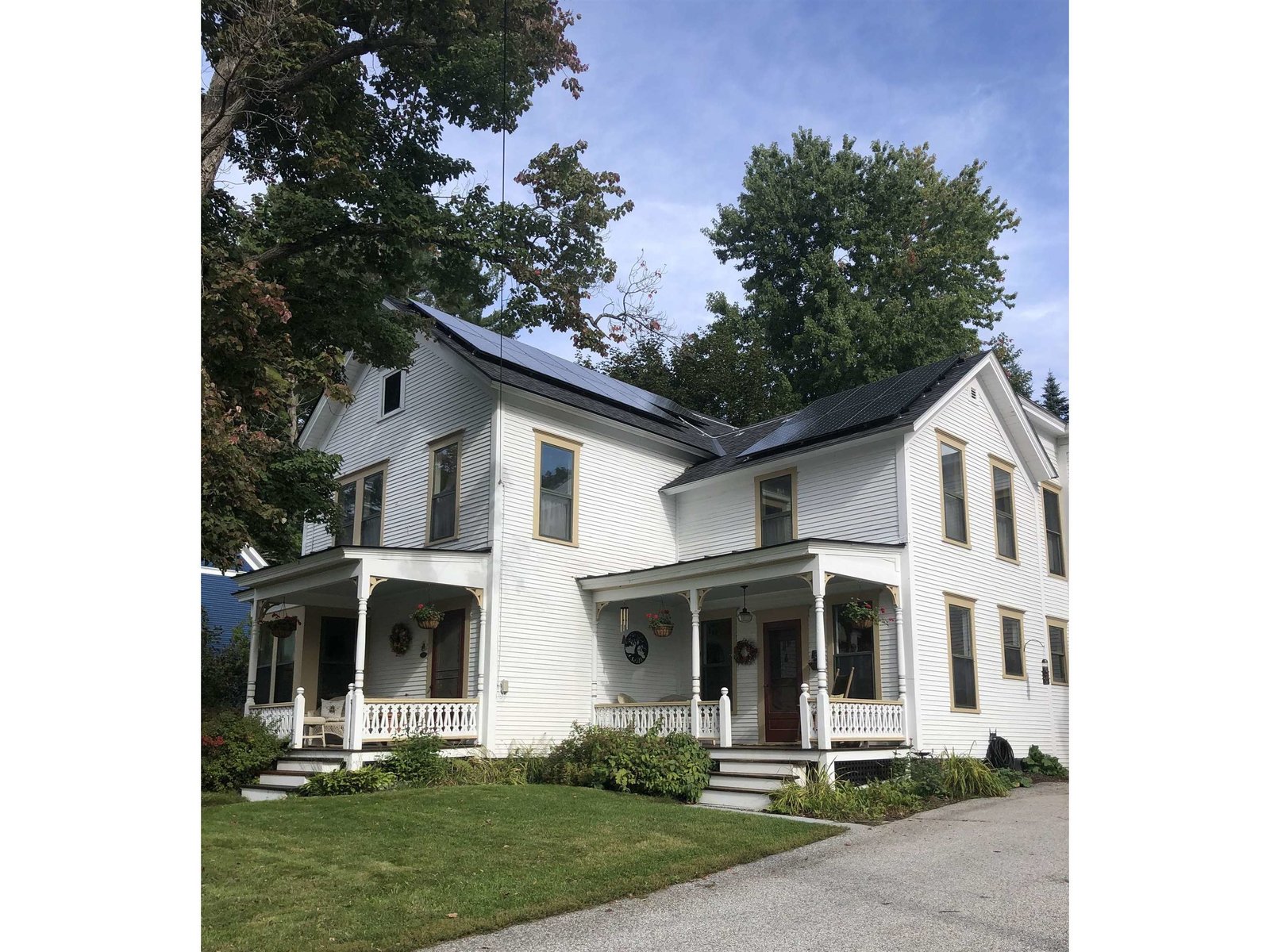Sold Status
$420,000 Sold Price
House Type
3 Beds
4 Baths
3,448 Sqft
Sold By Sugarbush Real Estate
Similar Properties for Sale
Request a Showing or More Info

Call: 802-863-1500
Mortgage Provider
Mortgage Calculator
$
$ Taxes
$ Principal & Interest
$
This calculation is based on a rough estimate. Every person's situation is different. Be sure to consult with a mortgage advisor on your specific needs.
Washington County
Major price reduction, owner says "Sell"! Offered at well below appraised value this tastefully designed home offers both unusual privacy and easy access to Waitsfield Village. Features include a generous sized and light filled chef's kitchen with ample cabinets and work spaces. Replace the giant center island with a farmers table and it's a country kitchen! Enjoy the formal dining room or easily convert to a library, entertainment room or study. Large living room with wood fireplace, tasteful trim work and crown molding and easy access to a covered terrace overlooking beautifully landscaped lawns and multi-tiered ponds. The spacious first floor master bedroom includes en-suite bath, walk-in closet and plenty of morning sun. Two second level guest rooms include en-suite baths. A spacious unfinished third room can easily become a fourth bedroom, theater room or storage. The two bay attached garage includes work bench and utility room. Large detached shed to store your lawn mower and gardening supplies. Located on a private and peaceful country lane. †
Property Location
Property Details
| Sold Price $420,000 | Sold Date Nov 28th, 2018 | |
|---|---|---|
| List Price $439,000 | Total Rooms 10 | List Date Jun 9th, 2018 |
| MLS# 4699278 | Lot Size 9.100 Acres | Taxes $11,437 |
| Type House | Stories 2 | Road Frontage 100 |
| Bedrooms 3 | Style Modern Architecture | Water Frontage |
| Full Bathrooms 3 | Finished 3,448 Sqft | Construction No, Existing |
| 3/4 Bathrooms 0 | Above Grade 3,448 Sqft | Seasonal No |
| Half Bathrooms 1 | Below Grade 0 Sqft | Year Built 2003 |
| 1/4 Bathrooms 0 | Garage Size 2 Car | County Washington |
| Interior FeaturesBlinds, Dining Area, Draperies, Fireplace - Wood, Kitchen Island, Lead/Stain Glass, Living/Dining, Primary BR w/ BA, Natural Light, Skylight, Storage - Indoor, Walk-in Closet, Laundry - 1st Floor |
|---|
| Equipment & AppliancesRange-Gas, Washer, Dishwasher, Refrigerator, Exhaust Hood, Dryer, Stove - Gas, Air Conditioner, Smoke Detectr-HrdWrdw/Bat, Whole BldgVentilation |
| Bath - 1/2 1st Floor | Primary Suite 1st Floor | Kitchen 1st Floor |
|---|---|---|
| Breakfast Nook 1st Floor | Dining Room 1st Floor | Living Room 1st Floor |
| Office/Study 1st Floor | Foyer 1st Floor | Mudroom 1st Floor |
| Laundry Room 1st Floor | Loft 2nd Floor | Library 2nd Floor |
| Primary Suite 2nd Floor | Primary Suite 2nd Floor |
| ConstructionWood Frame |
|---|
| Basement |
| Exterior FeaturesGarden Space, Natural Shade, Patio, Shed |
| Exterior Wood, Clapboard | Disability Features |
|---|---|
| Foundation Concrete, Slab - Concrete | House Color |
| Floors Carpet, Ceramic Tile | Building Certifications |
| Roof Shingle-Asphalt | HERS Index |
| DirectionsFrom Joslin Hill go left to Cassius Ridge to third driveway on the right. |
|---|
| Lot Description, Pond, Level, Secluded, Landscaped, Country Setting |
| Garage & Parking Attached, Auto Open, Direct Entry, Driveway, 6+ Parking Spaces, Parking Spaces 6+ |
| Road Frontage 100 | Water Access |
|---|---|
| Suitable Use | Water Type |
| Driveway Crushed/Stone, Gravel | Water Body |
| Flood Zone Unknown | Zoning RR |
| School District Waitsfield School District | Middle Harwood Union Middle/High |
|---|---|
| Elementary Waitsfield Elementary School | High Harwood Union High School |
| Heat Fuel Wood, Gas-LP/Bottle | Excluded |
|---|---|
| Heating/Cool Central Air, Radiant, Baseboard | Negotiable Washer, Dryer, Refrigerator |
| Sewer 1000 Gallon, Private, Leach Field | Parcel Access ROW Yes |
| Water Drilled Well, Private | ROW for Other Parcel |
| Water Heater Off Boiler | Financing |
| Cable Co | Documents |
| Electric Circuit Breaker(s) | Tax ID 67521410764 |

† The remarks published on this webpage originate from Listed By Erik Reisner of Mad River Valley Real Estate via the NNEREN IDX Program and do not represent the views and opinions of Coldwell Banker Hickok & Boardman. Coldwell Banker Hickok & Boardman Realty cannot be held responsible for possible violations of copyright resulting from the posting of any data from the NNEREN IDX Program.

 Back to Search Results
Back to Search Results










