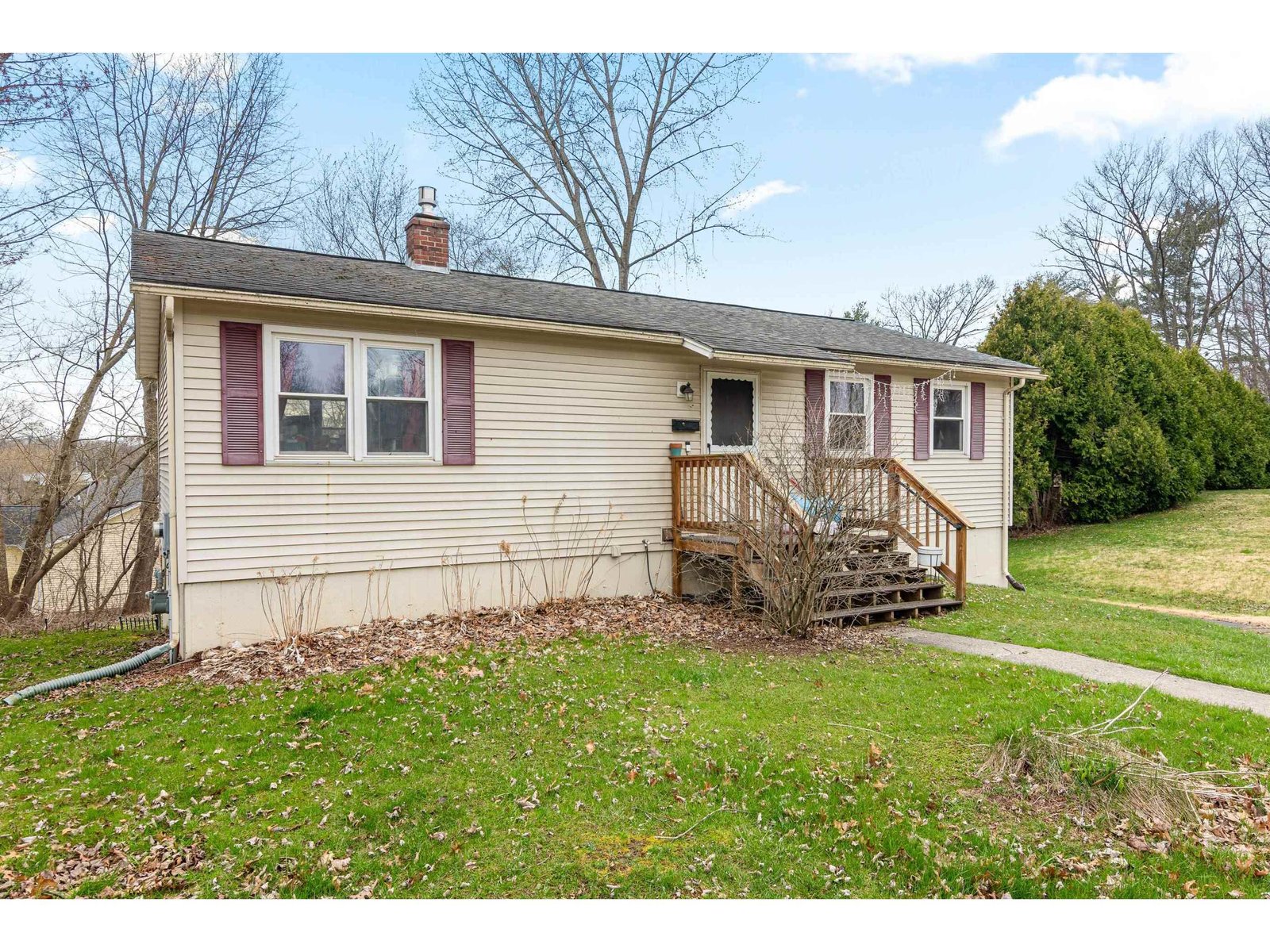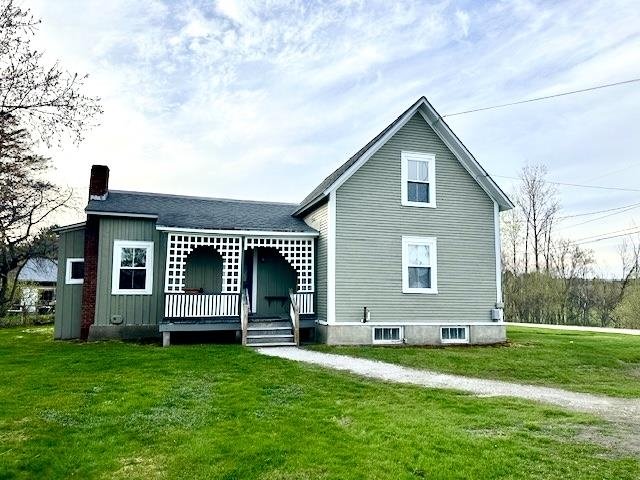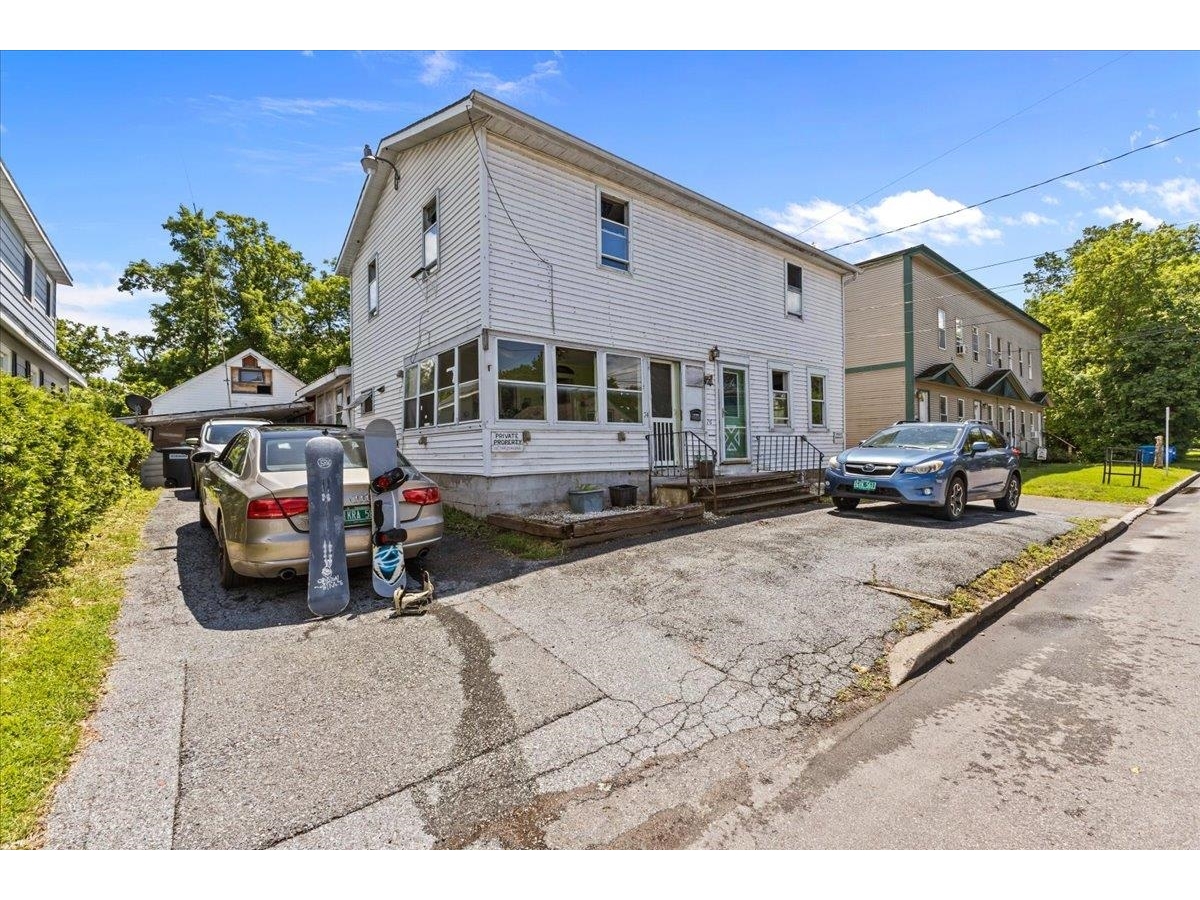Sold Status
$290,000 Sold Price
House Type
4 Beds
3 Baths
2,326 Sqft
Sold By The Next Chapter Real Estate LLC
Similar Properties for Sale
Request a Showing or More Info

Call: 802-863-1500
Mortgage Provider
Mortgage Calculator
$
$ Taxes
$ Principal & Interest
$
This calculation is based on a rough estimate. Every person's situation is different. Be sure to consult with a mortgage advisor on your specific needs.
Williston
Nature, nature, nature yet only minutes from 1-89 and tons of amenities! This hillside contemporary 4 bedroom home sits on 2.57 acres with a pond and an abundance of perennial gardens! A beautiful stone fireplace with a wood stove is the focal point in the open living room and dining area. Hardwood floors and lots of windows and a slider door make the space warm and bright. The main living space is open and flows to the kitchen and breakfast sunroom. The unique floor plan offers a lot a square footage on different levels and could accommodate any living situation including in-law space or family room with 3/4 bath or a home office. A wrap around deck offers wonderful views of the back and side yard filled with perennial gardens and the lower deck is great for outdoor dining and relaxing. Plenty of room Close to public nature trails and Lake Iroquois! †
Property Location
Property Details
| Sold Price $290,000 | Sold Date Mar 10th, 2017 | |
|---|---|---|
| List Price $299,900 | Total Rooms 6 | List Date Oct 21st, 2016 |
| MLS# 4605500 | Lot Size 2.570 Acres | Taxes $4,731 |
| Type House | Stories 2 | Road Frontage 250 |
| Bedrooms 4 | Style Contemporary | Water Frontage |
| Full Bathrooms 1 | Finished 2,326 Sqft | Construction No, Existing |
| 3/4 Bathrooms 2 | Above Grade 2,326 Sqft | Seasonal No |
| Half Bathrooms 0 | Below Grade 0 Sqft | Year Built 1970 |
| 1/4 Bathrooms 0 | Garage Size 0 Car | County Chittenden |
| Interior FeaturesWood Stove |
|---|
| Equipment & AppliancesRange-Gas, Washer, Exhaust Hood, Refrigerator, Dryer |
| Living Room 20' 11" x 13' 4", 1st Floor | Kitchen 15' 8" x 9' 7", 1st Floor | Breakfast Nook 10' x 7", 1st Floor |
|---|---|---|
| Bedroom 13' 2" x 11' 9", 1st Floor | Family Room 20' 9" x 14' 1", 1st Floor | Bedroom 12' 4" x 11' 8", 1st Floor |
| Bedroom 9' x 8' 9", 1st Floor | Bedroom 12' 4" x 9' 6", 1st Floor | Utility Room 12' 5" x 10' 2", 1st Floor |
| Laundry Room 10' 8" x 5' 6", 1st Floor | Mudroom 9' 7" x 8' 11", 1st Floor |
| ConstructionOther |
|---|
| Basement |
| Exterior FeaturesDeck |
| Exterior Wood, T-111 | Disability Features Bathrm w/step-in Shower, Bathrm w/tub, Hard Surface Flooring |
|---|---|
| Foundation Concrete | House Color Brown |
| Floors Vinyl, Carpet, Slate/Stone, Hardwood | Building Certifications |
| Roof Shingle-Asphalt | HERS Index |
| DirectionsFrom Old Creamery Road, right on Oak Hill. Property is located on the left just after Sunset Hill Road. |
|---|
| Lot DescriptionWooded Setting, Wooded |
| Garage & Parking |
| Road Frontage 250 | Water Access |
|---|---|
| Suitable Use | Water Type |
| Driveway Gravel | Water Body |
| Flood Zone No | Zoning Residential |
| School District NA | Middle Williston Central School |
|---|---|
| Elementary Williston Central School | High Champlain Valley UHSD #15 |
| Heat Fuel Wood, Oil | Excluded |
|---|---|
| Heating/Cool None, Hot Water, Multi Zone, Baseboard | Negotiable |
| Sewer 1000 Gallon, Private, Septic, Leach Field, Septic | Parcel Access ROW |
| Water Drilled Well | ROW for Other Parcel |
| Water Heater Off Boiler | Financing |
| Cable Co Comcast | Documents Deed, Property Disclosure |
| Electric Circuit Breaker(s) | Tax ID 759-241-10222 |

† The remarks published on this webpage originate from Listed By Sarah Harrington of KW Vermont via the NNEREN IDX Program and do not represent the views and opinions of Coldwell Banker Hickok & Boardman. Coldwell Banker Hickok & Boardman Realty cannot be held responsible for possible violations of copyright resulting from the posting of any data from the NNEREN IDX Program.

 Back to Search Results
Back to Search Results










