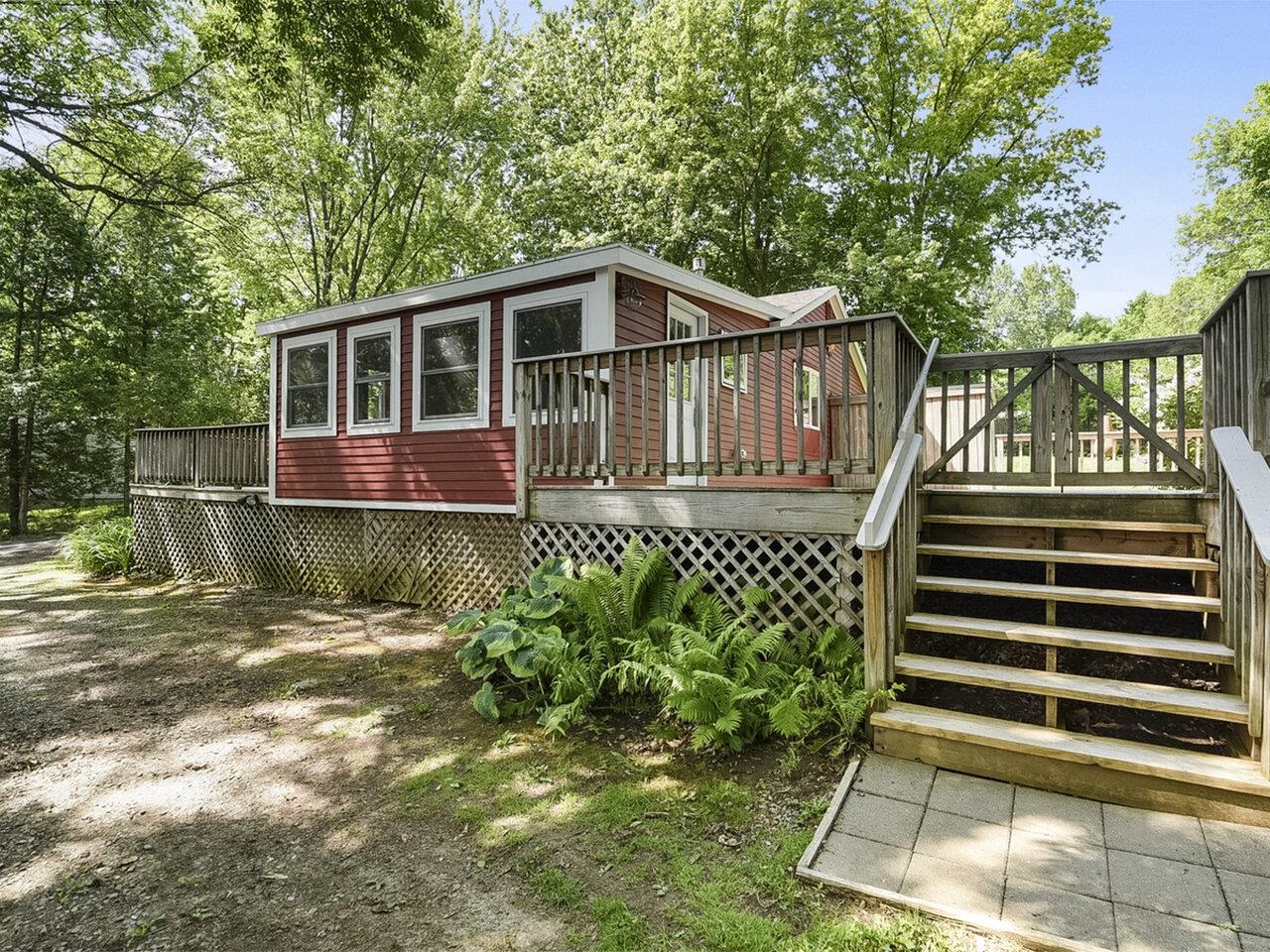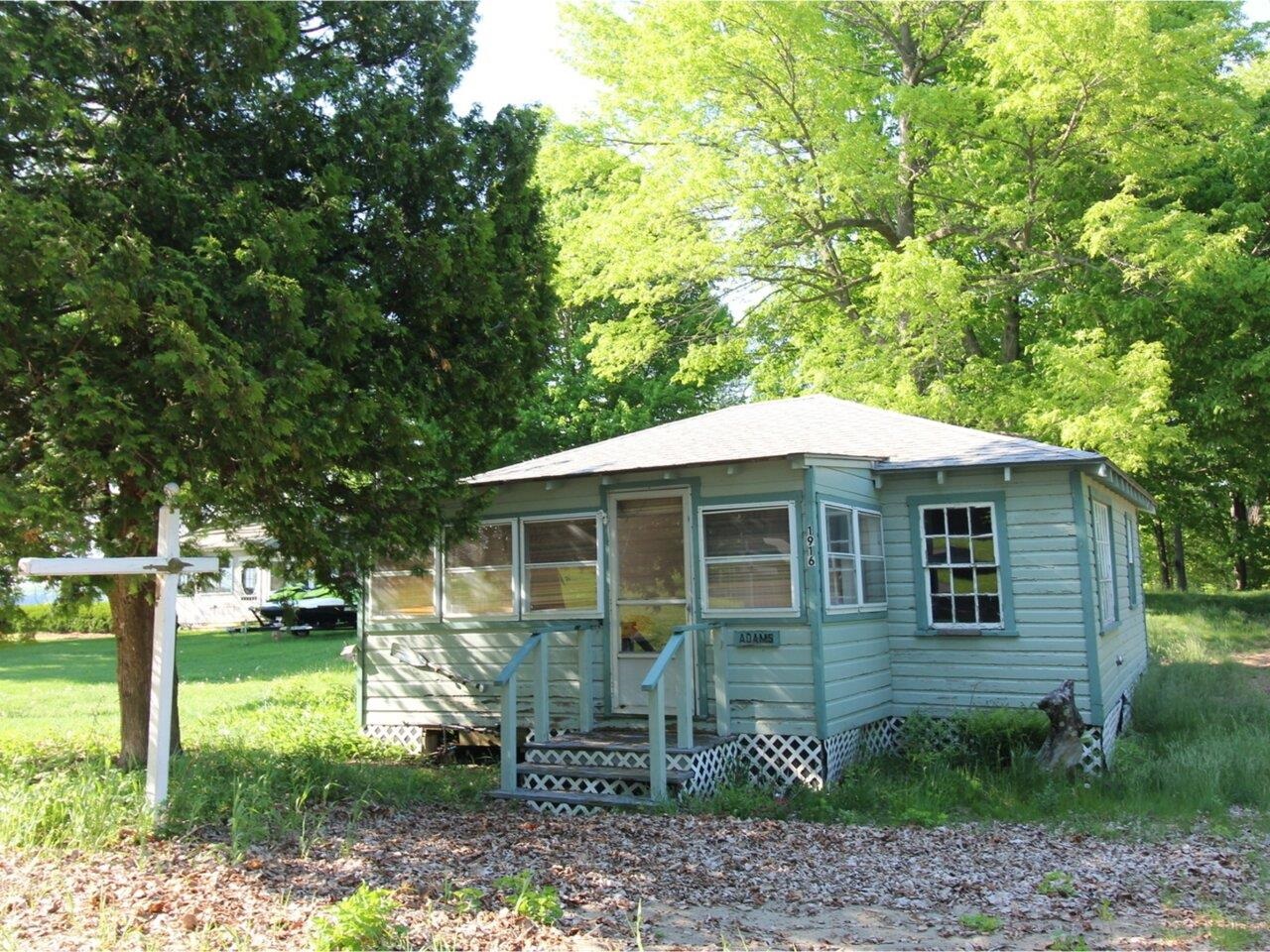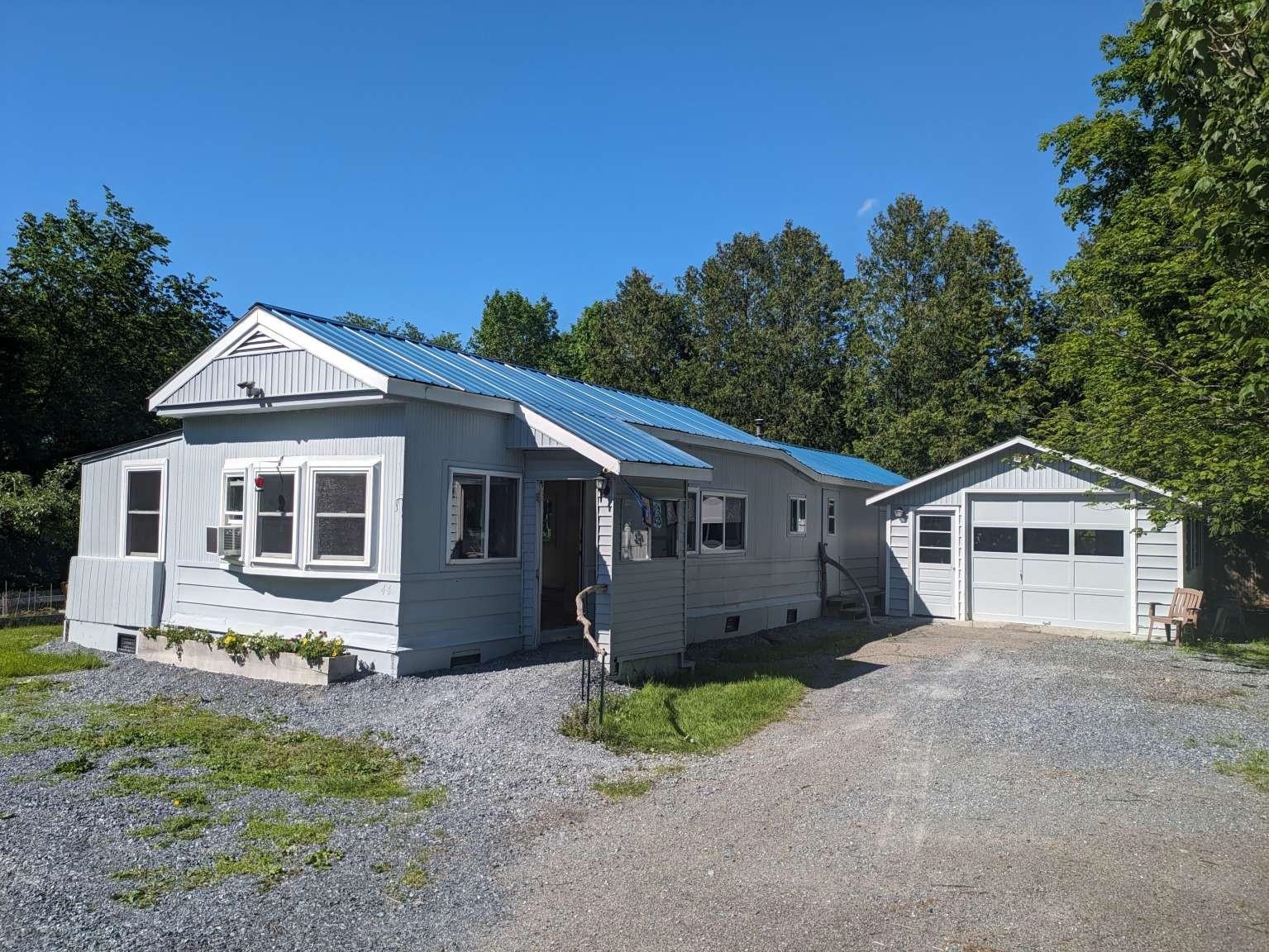Sold Status
$234,900 Sold Price
House Type
3 Beds
2 Baths
1,738 Sqft
Sold By Rossi & Riina Real Estate
Similar Properties for Sale
Request a Showing or More Info

Call: 802-863-1500
Mortgage Provider
Mortgage Calculator
$
$ Taxes
$ Principal & Interest
$
This calculation is based on a rough estimate. Every person's situation is different. Be sure to consult with a mortgage advisor on your specific needs.
Winooski
The work is done! From the exterior excavation to the interior renovation, this home needs nothing more but you. This seller spared no expense and believed in doing it right, adding a new roof, a rebuilt chimney, grading and drainage sides and front of the house. Inside, the living room is now so bright, with its grand picture window and refinished HW floors that continue through upstairs. The remodeled kitchen includes a new range and refrigerator counters and flooring. Great 3 season porch stretches across a good portion of the back of the house leaving just the right amount of yard for outdoor enjoyment. Downstairs is really beautiful as well; youÃÂll find a large family room lots of windows and a new tiled floor,(not the carpet you expected). Everything has been thought of, even inside the garage has been painted. †
Property Location
Property Details
| Sold Price $234,900 | Sold Date Jun 12th, 2014 | |
|---|---|---|
| List Price $234,900 | Total Rooms 7 | List Date Feb 6th, 2014 |
| MLS# 4335772 | Lot Size 0.240 Acres | Taxes $5,429 |
| Type House | Stories 2 | Road Frontage 60 |
| Bedrooms 3 | Style Raised Ranch | Water Frontage |
| Full Bathrooms 1 | Finished 1,738 Sqft | Construction , Existing |
| 3/4 Bathrooms 0 | Above Grade 1,238 Sqft | Seasonal No |
| Half Bathrooms 1 | Below Grade 500 Sqft | Year Built 1969 |
| 1/4 Bathrooms 0 | Garage Size 2 Car | County Chittenden |
| Interior FeaturesDining Area, Fireplace - Wood, Kitchen/Dining, Primary BR w/ BA, Natural Woodwork |
|---|
| Equipment & AppliancesRefrigerator, Dishwasher, Range-Electric, Water Heater–Natural Gas, Water Heater - Owned, , Smoke Detector, CO Detector |
| Kitchen 10 x 9.5, 1st Floor | Dining Room 12 x 12, 1st Floor | Living Room 18 x 13, 1st Floor |
|---|---|---|
| Family Room 20 x 18, 1st Floor | Primary Bedroom 14 x 11.5, 1st Floor | Bedroom 13 x 10.5, 1st Floor |
| Bedroom 10 x 9.6, 1st Floor |
| ConstructionExisting |
|---|
| BasementInterior, Storage Space, Sump Pump, Partially Finished, Interior Stairs |
| Exterior FeaturesPorch - Enclosed |
| Exterior Vinyl | Disability Features |
|---|---|
| Foundation Concrete, Block | House Color Cream |
| Floors Vinyl, Hardwood, Ceramic Tile | Building Certifications |
| Roof Shingle-Asphalt | HERS Index |
| DirectionsFrom bottom of North street towards park right onto Orchard |
|---|
| Lot Description, Cul-De-Sac, Near Bus/Shuttle |
| Garage & Parking 2 Parking Spaces, Attached |
| Road Frontage 60 | Water Access |
|---|---|
| Suitable Use | Water Type |
| Driveway Paved | Water Body |
| Flood Zone No | Zoning Residential |
| School District NA | Middle Winooski Middle/High School |
|---|---|
| Elementary Winooski Middle/High School | High Winooski High School |
| Heat Fuel Gas-Natural | Excluded |
|---|---|
| Heating/Cool Baseboard | Negotiable |
| Sewer Public | Parcel Access ROW No |
| Water Public | ROW for Other Parcel |
| Water Heater Gas-Natural, Owned | Financing , VtFHA, VA, FHA, Conventional |
| Cable Co | Documents |
| Electric 100 Amp | Tax ID 774-246-11193 |

† The remarks published on this webpage originate from Listed By Cathy Wood of Signature Properties of Vermont via the NNEREN IDX Program and do not represent the views and opinions of Coldwell Banker Hickok & Boardman. Coldwell Banker Hickok & Boardman Realty cannot be held responsible for possible violations of copyright resulting from the posting of any data from the NNEREN IDX Program.

 Back to Search Results
Back to Search Results










