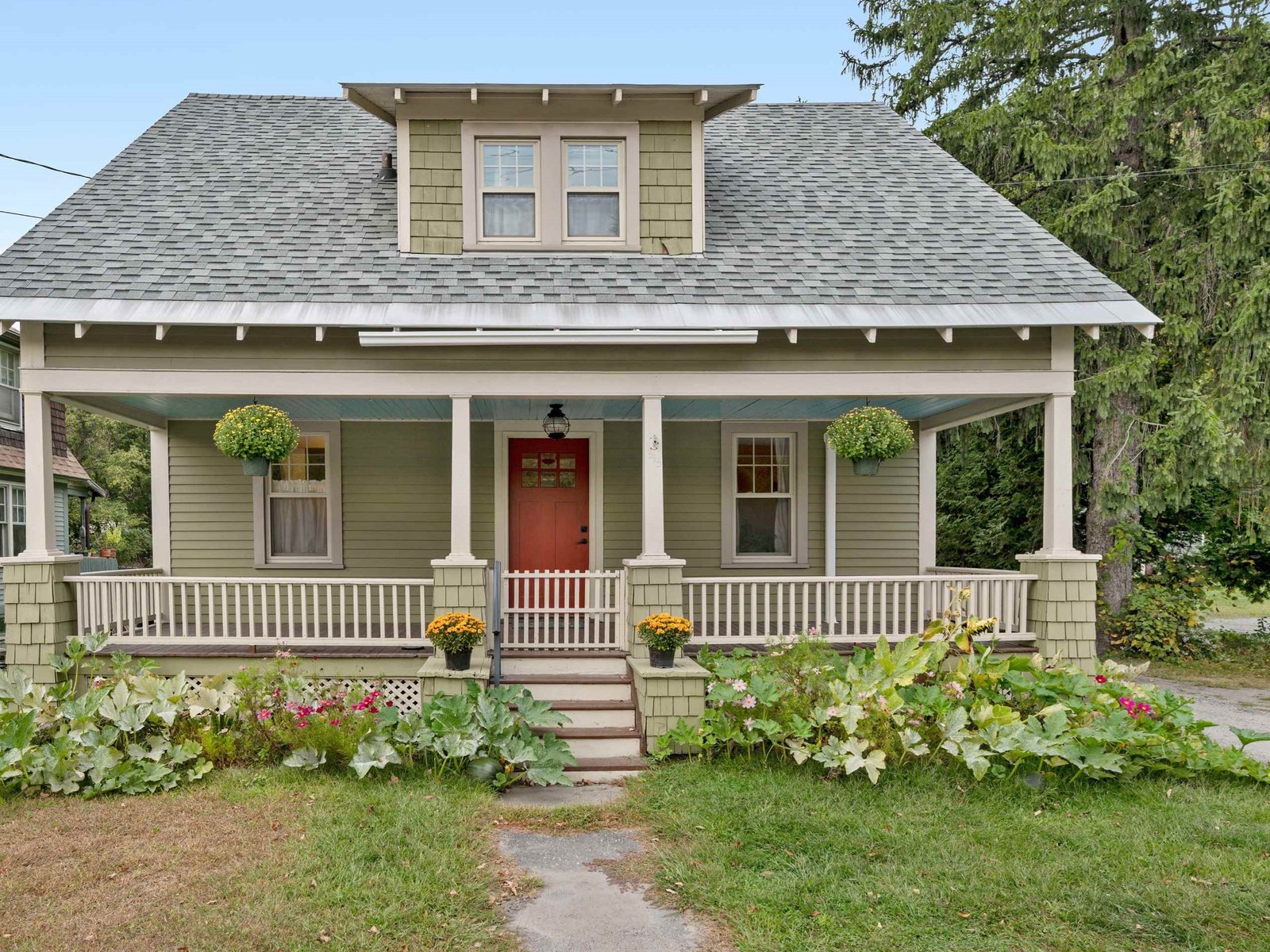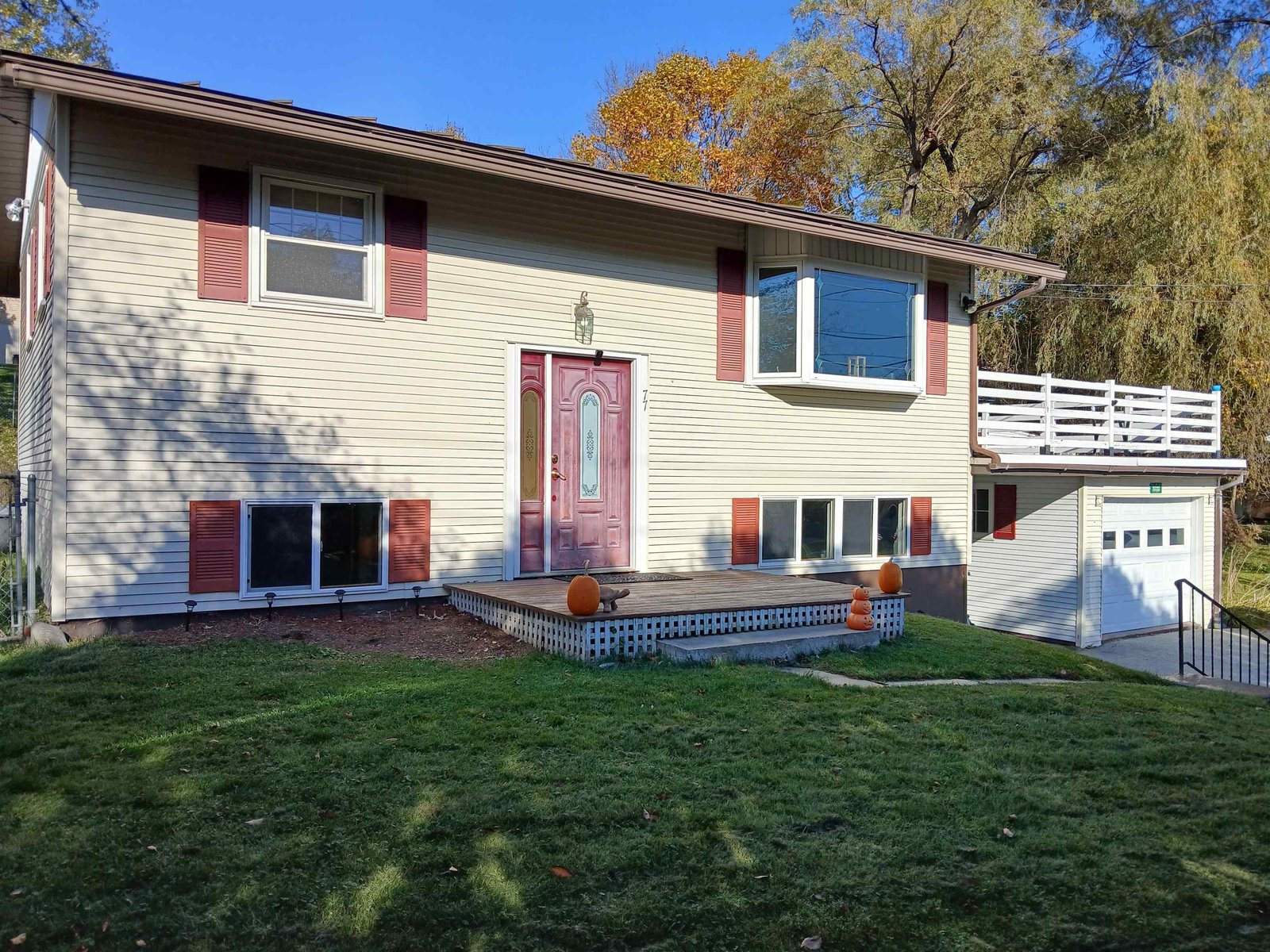Sold Status
$288,000 Sold Price
House Type
1 Beds
1 Baths
1,036 Sqft
Sold By Central Vermont Real Estate
Similar Properties for Sale
Request a Showing or More Info

Call: 802-863-1500
Mortgage Provider
Mortgage Calculator
$
$ Taxes
$ Principal & Interest
$
This calculation is based on a rough estimate. Every person's situation is different. Be sure to consult with a mortgage advisor on your specific needs.
Washington County
Wonderful Montpelier home perfect those who don't need a ton of space & love natural light. Quiet residential neighborhood easy walk to downtown, VT College, and Hunger Mountain Coop. Cute front porch and large south facing deck surrounded by trees and looking out over river valley. Spacious kitchen, cozy LR, mud room, and walk-out basement for possible future expansion. Upstairs you'll find full bath with custom tiled surround & large BR. Walk-out basement has laundry area, bonus work shop space, and storage. Expansive south facing deck with enough space for living & dining areas. Level side yard with terraced garden space above surrounded by trees makes you feel like you're out in the country but only 6 blocks from the center of town. City has house designated as 2BR - current owner removed wall to make 1 large BR but could easily be turned back into 2BR if desired. Don't miss the opportunity to tour this cozy affordable home in a wonderful Montpelier neighborhood. Open house Saturday, 9/14, 10am-1pm. †
Property Location
Property Details
| Sold Price $288,000 | Sold Date Nov 15th, 2024 | |
|---|---|---|
| List Price $285,000 | Total Rooms 6 | List Date Sep 6th, 2024 |
| Cooperation Fee Unknown | Lot Size 0.13 Acres | Taxes $5,120 |
| MLS# 5013118 | Days on Market 74 Days | Tax Year 2021 |
| Type House | Stories 1 1/2 | Road Frontage 100 |
| Bedrooms 1 | Style | Water Frontage |
| Full Bathrooms 1 | Finished 1,036 Sqft | Construction No, Existing |
| 3/4 Bathrooms 0 | Above Grade 1,036 Sqft | Seasonal No |
| Half Bathrooms 0 | Below Grade 0 Sqft | Year Built 1890 |
| 1/4 Bathrooms 0 | Garage Size Car | County Washington |
| Interior FeaturesLead/Stain Glass, Natural Light, Laundry - Basement |
|---|
| Equipment & AppliancesRefrigerator, Range-Electric, Dishwasher, Washer, Dryer, Multi Zone, Stove-Pellet, Pellet Stove |
| Construction |
|---|
| BasementWalkout, Unfinished, Walkout |
| Exterior FeaturesDeck, Garden Space, Porch, Porch - Covered |
| Exterior | Disability Features |
|---|---|
| Foundation Stone, Concrete | House Color |
| Floors Vinyl, Softwood | Building Certifications |
| Roof Shingle-Asphalt | HERS Index |
| Directions |
|---|
| Lot Description |
| Garage & Parking |
| Road Frontage 100 | Water Access |
|---|---|
| Suitable Use | Water Type |
| Driveway Other | Water Body |
| Flood Zone No | Zoning residential |
| School District Montpelier School District | Middle Main Street Middle School |
|---|---|
| Elementary Union Elementary School | High Montpelier High School |
| Heat Fuel Wood Pellets, Electric | Excluded |
|---|---|
| Heating/Cool Multi Zone, Multi Zone, Heat Pump, Mini Split | Negotiable |
| Sewer Public | Parcel Access ROW |
| Water | ROW for Other Parcel |
| Water Heater | Financing |
| Cable Co | Documents |
| Electric 100 Amp | Tax ID 40512611184 |

† The remarks published on this webpage originate from Listed By Soren Pfeffer of Central Vermont Real Estate via the PrimeMLS IDX Program and do not represent the views and opinions of Coldwell Banker Hickok & Boardman. Coldwell Banker Hickok & Boardman cannot be held responsible for possible violations of copyright resulting from the posting of any data from the PrimeMLS IDX Program.

 Back to Search Results
Back to Search Results










