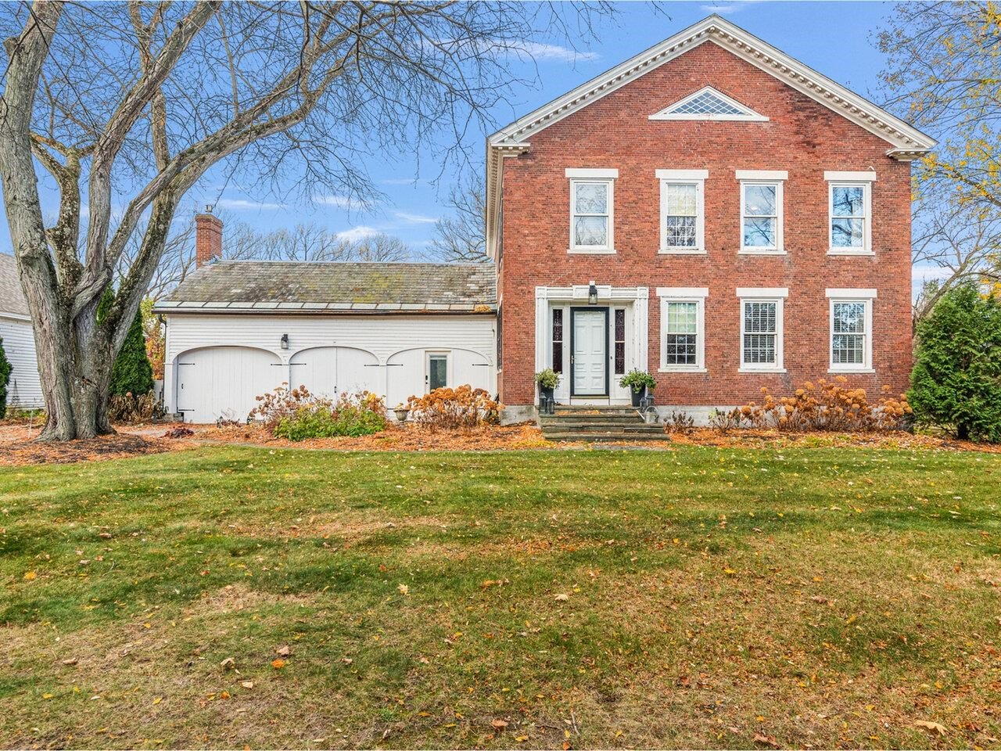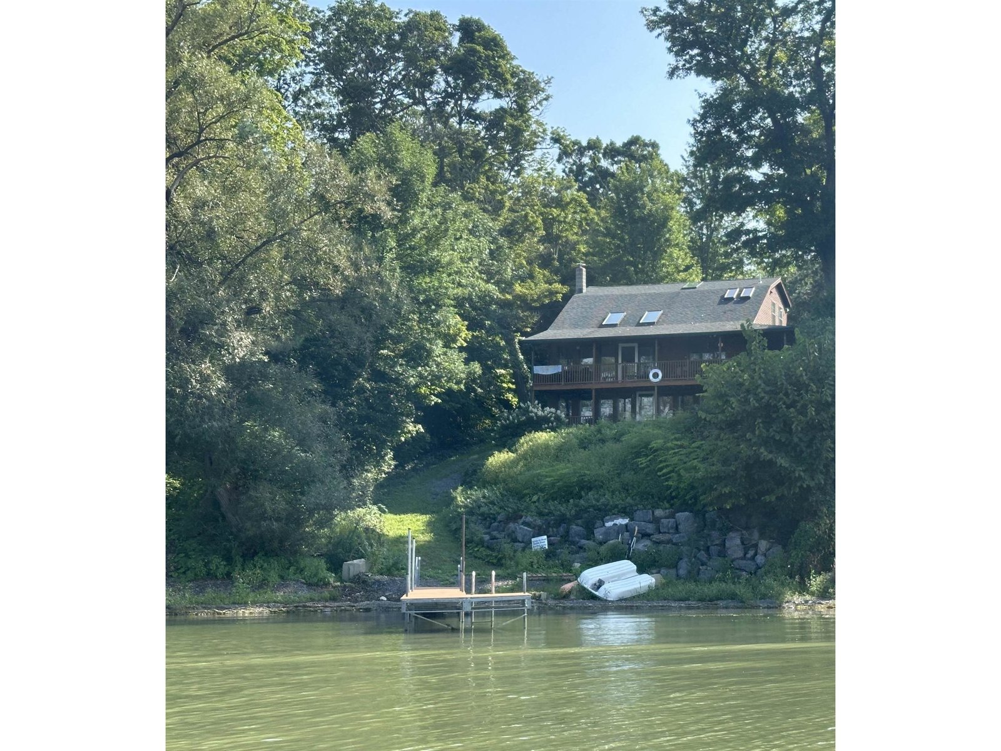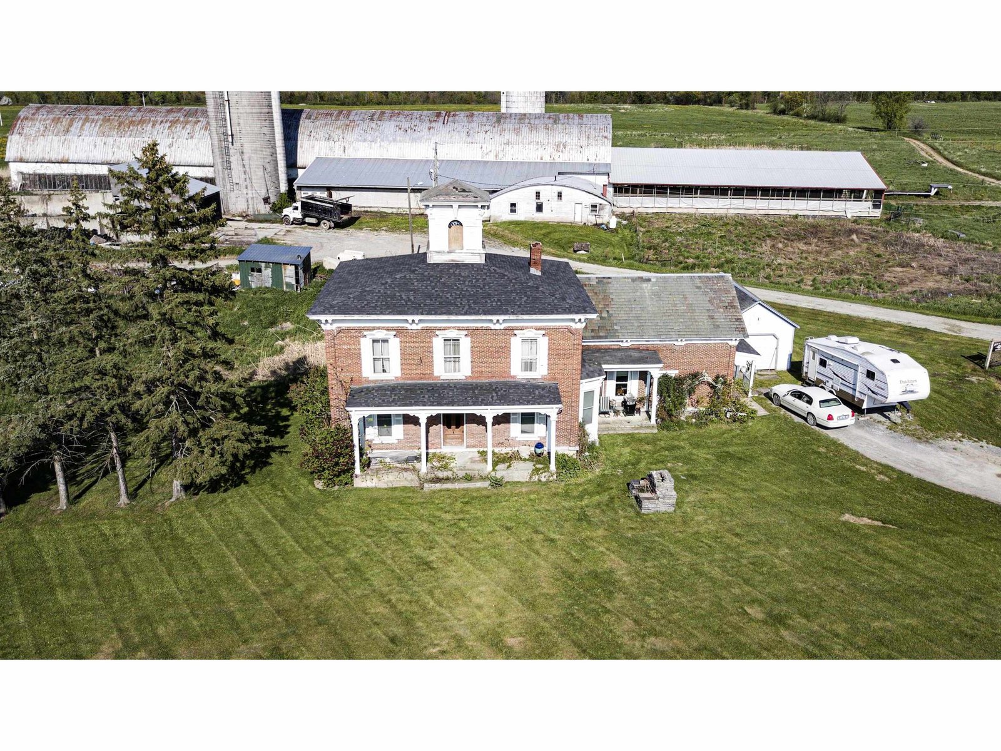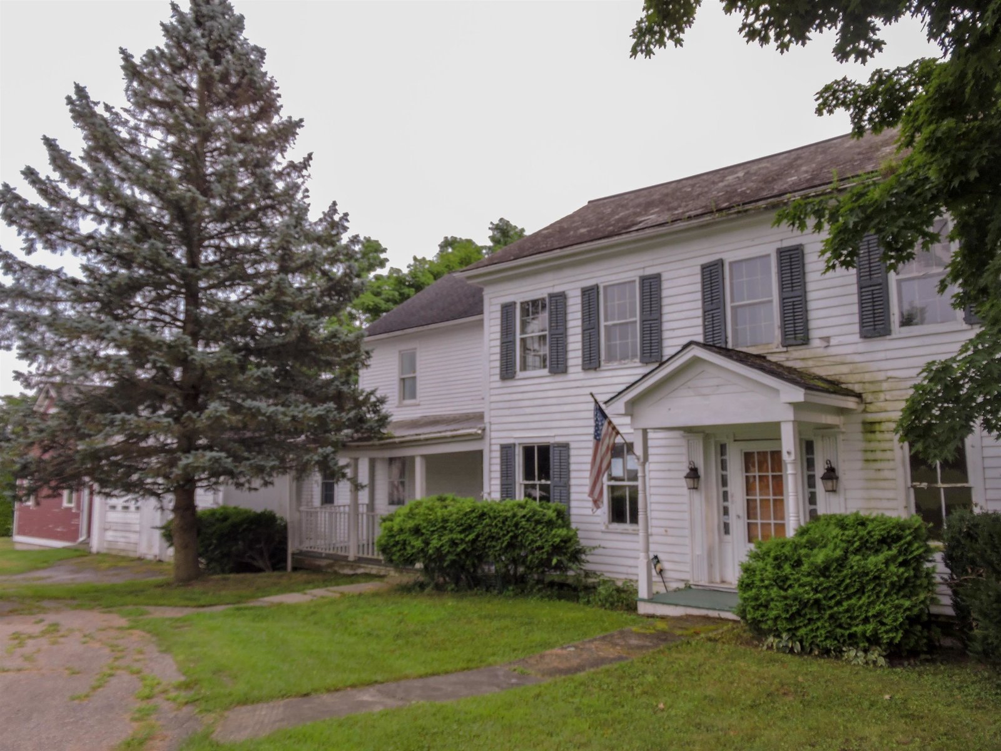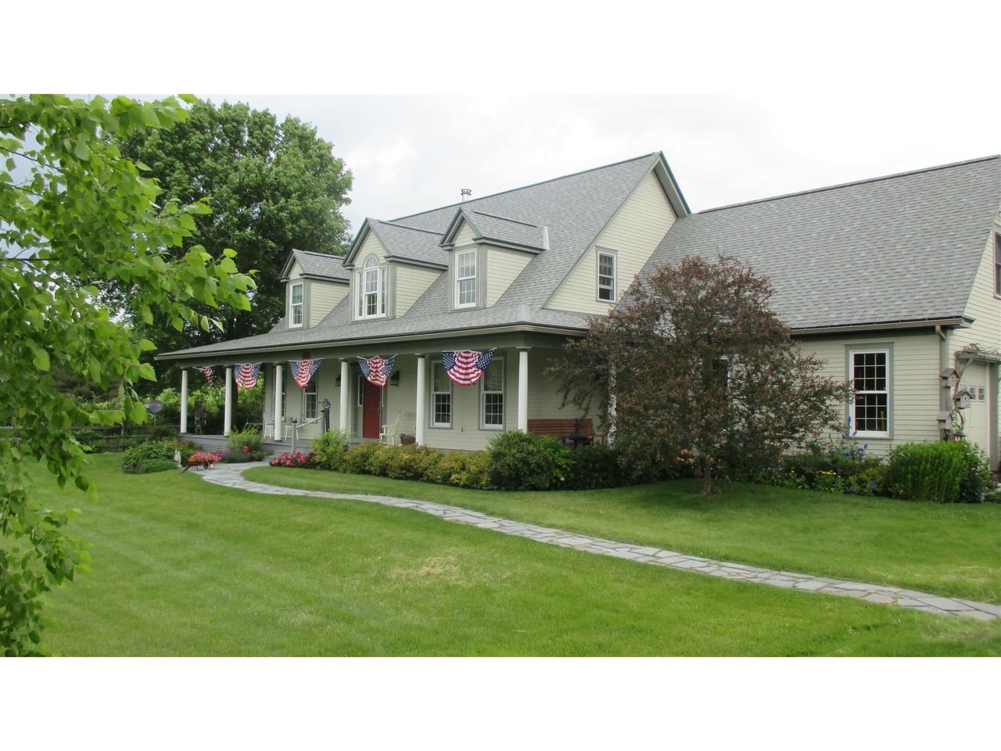Sold Status
$750,000 Sold Price
House Type
4 Beds
3 Baths
2,826 Sqft
Sold By Champlain Valley Properties
Similar Properties for Sale
Request a Showing or More Info

Call: 802-863-1500
Mortgage Provider
Mortgage Calculator
$
$ Taxes
$ Principal & Interest
$
This calculation is based on a rough estimate. Every person's situation is different. Be sure to consult with a mortgage advisor on your specific needs.
Addison County
This qualtiy, low maintenance home is built from steel and laminate carrier beams, cement siding with 20 year paint, 7 zone heating system, Brazilian Cherry decking, wide south facing porch, hardwood floors, custom built kitchen storage, walk in pantry, first floor master and lots of built in shelving. There is a 50ft dock on the lakeshore included with stairs to beach area. Quality built by local Mill Bridge Construction from Middlebury. On Demand generator can run 1/2 of the house needs. Professionally landscaped. Many of the furnishings can be included. †
Property Location
Property Details
| Sold Price $750,000 | Sold Date Jun 30th, 2021 | |
|---|---|---|
| List Price $769,900 | Total Rooms 14 | List Date Mar 23rd, 2021 |
| Cooperation Fee Unknown | Lot Size 0.69 Acres | Taxes $0 |
| MLS# 4852134 | Days on Market 1341 Days | Tax Year |
| Type House | Stories 2 | Road Frontage 174 |
| Bedrooms 4 | Style Contemporary, Cape | Water Frontage 62 |
| Full Bathrooms 2 | Finished 2,826 Sqft | Construction No, Existing |
| 3/4 Bathrooms 0 | Above Grade 2,826 Sqft | Seasonal No |
| Half Bathrooms 1 | Below Grade 0 Sqft | Year Built 2005 |
| 1/4 Bathrooms 0 | Garage Size 2 Car | County Addison |
| Interior FeaturesBlinds, Fireplace - Gas, Fireplace - Wood, Kitchen Island, Primary BR w/ BA, Natural Light, Natural Woodwork, Skylight, Walk-in Closet, Walk-in Pantry, Laundry - 1st Floor |
|---|
| Equipment & AppliancesRefrigerator, Range-Gas, Dishwasher, Washer, Dryer, Stove - Gas, Mini Split, , Gas Heat Stove, Wood Stove, Mini Split |
| Primary Bedroom 19.5x13, 1st Floor | Family Room 15x32, 1st Floor | Dining Room 12.6x12.1, 1st Floor |
|---|---|---|
| Kitchen 22.6x10.4, 1st Floor | Laundry Room 9x4.5, 1st Floor | Other 14.5x6.6, 1st Floor |
| Bath - Full 9x14.5, 1st Floor | Bath - 1/2 8x8, 1st Floor | Bedroom 10.5x13, 1st Floor |
| Bedroom 13x11.6, 2nd Floor | Bedroom 12.6x11.6, 2nd Floor | Bath - Full 12x5, 2nd Floor |
| Attic - Finished 16x25, 2nd Floor | Living Room 15x27, 2nd Floor |
| ConstructionWood Frame |
|---|
| BasementInterior, Unfinished, Slab, Unfinished, Interior Access |
| Exterior FeaturesBoat Slip/Dock, Docks, Deck, Gazebo, Porch - Covered, Storage |
| Exterior Clapboard, Cement | Disability Features Multi-lvl w/Lift, Grab Bars in Bathrm, Multi-Level w/Lift |
|---|---|
| Foundation Poured Concrete | House Color Gray |
| Floors Tile, Hardwood | Building Certifications |
| Roof Shingle-Asphalt | HERS Index |
| DirectionsRt 125 North towards Champlain Bridge, Goose Bay on left, first right onto Pheasant Run. |
|---|
| Lot Description, PRD/PUD, Waterfront, Pond, Waterfront-Paragon, Conserved Land, View, Country Setting, Mountain View, Lake Access, Lake Frontage, Lake View, View, Waterfront |
| Garage & Parking Attached, |
| Road Frontage 174 | Water Access |
|---|---|
| Suitable Use | Water Type Lake |
| Driveway Paved | Water Body |
| Flood Zone No | Zoning Residential |
| School District Addison Northwest | Middle Vergennes UHSD #5 |
|---|---|
| Elementary Vergennes UES #44 | High Vergennes UHSD #5 |
| Heat Fuel Electric, Gas-LP/Bottle | Excluded Wall unit in Primary Bedroom, Microwave in pantry, window A/C unit(s). |
|---|---|
| Heating/Cool Wall Furnace, Multi Zone, Heat Pump | Negotiable |
| Sewer 1000 Gallon, Septic, Septic | Parcel Access ROW |
| Water Public, Metered | ROW for Other Parcel |
| Water Heater Domestic, Gas-Lp/Bottle, Off Boiler, Off Boiler | Financing |
| Cable Co | Documents Association Docs, Survey, Certificate CC/CO, Deed, Property Disclosure, Plot Plan, Survey |
| Electric Circuit Breaker(s), 200 Amp | Tax ID 00300110457 |

† The remarks published on this webpage originate from Listed By Scott Hardy of EXP Realty - Phone: 802-373-6762 via the PrimeMLS IDX Program and do not represent the views and opinions of Coldwell Banker Hickok & Boardman. Coldwell Banker Hickok & Boardman cannot be held responsible for possible violations of copyright resulting from the posting of any data from the PrimeMLS IDX Program.

 Back to Search Results
Back to Search Results