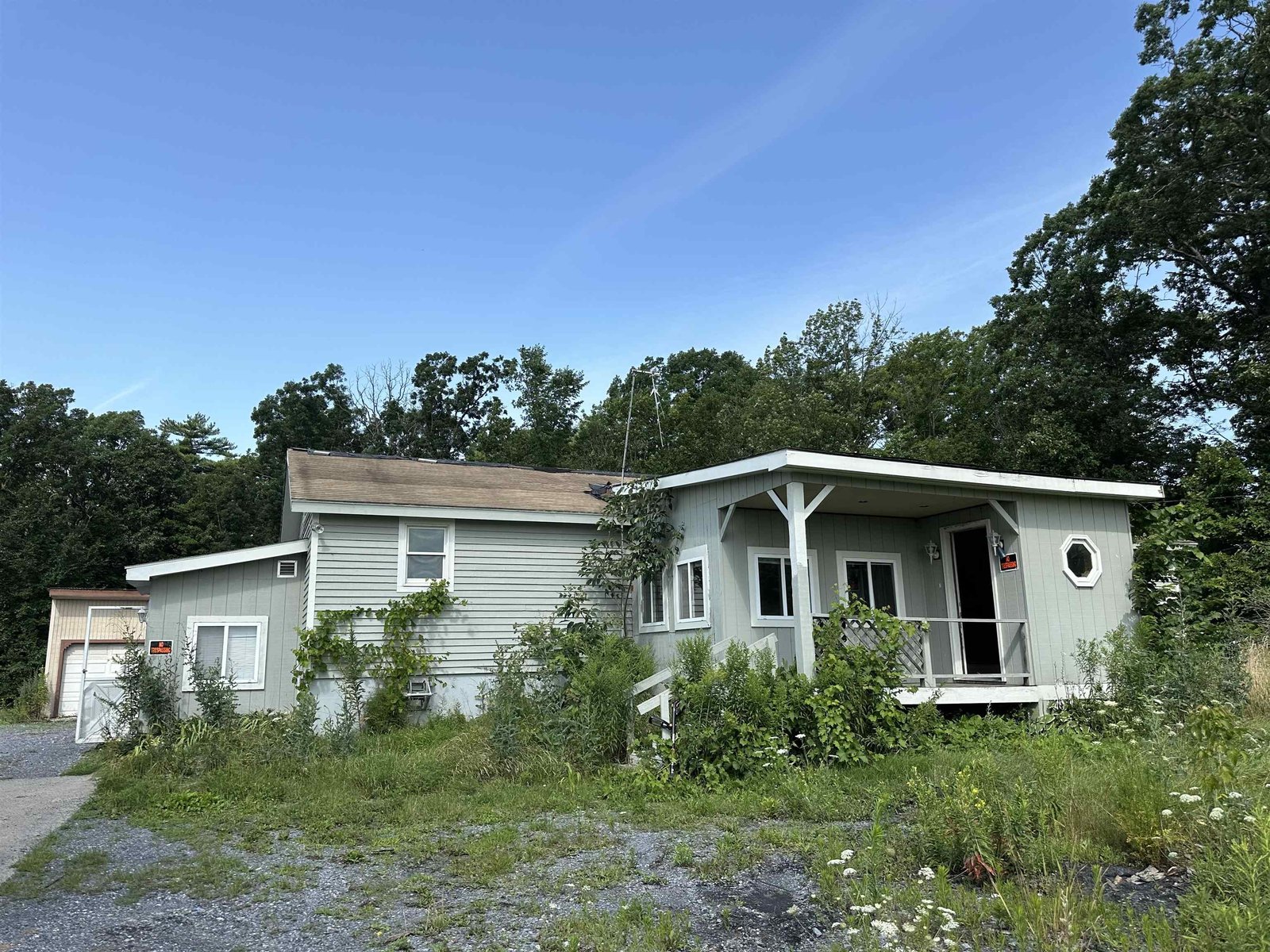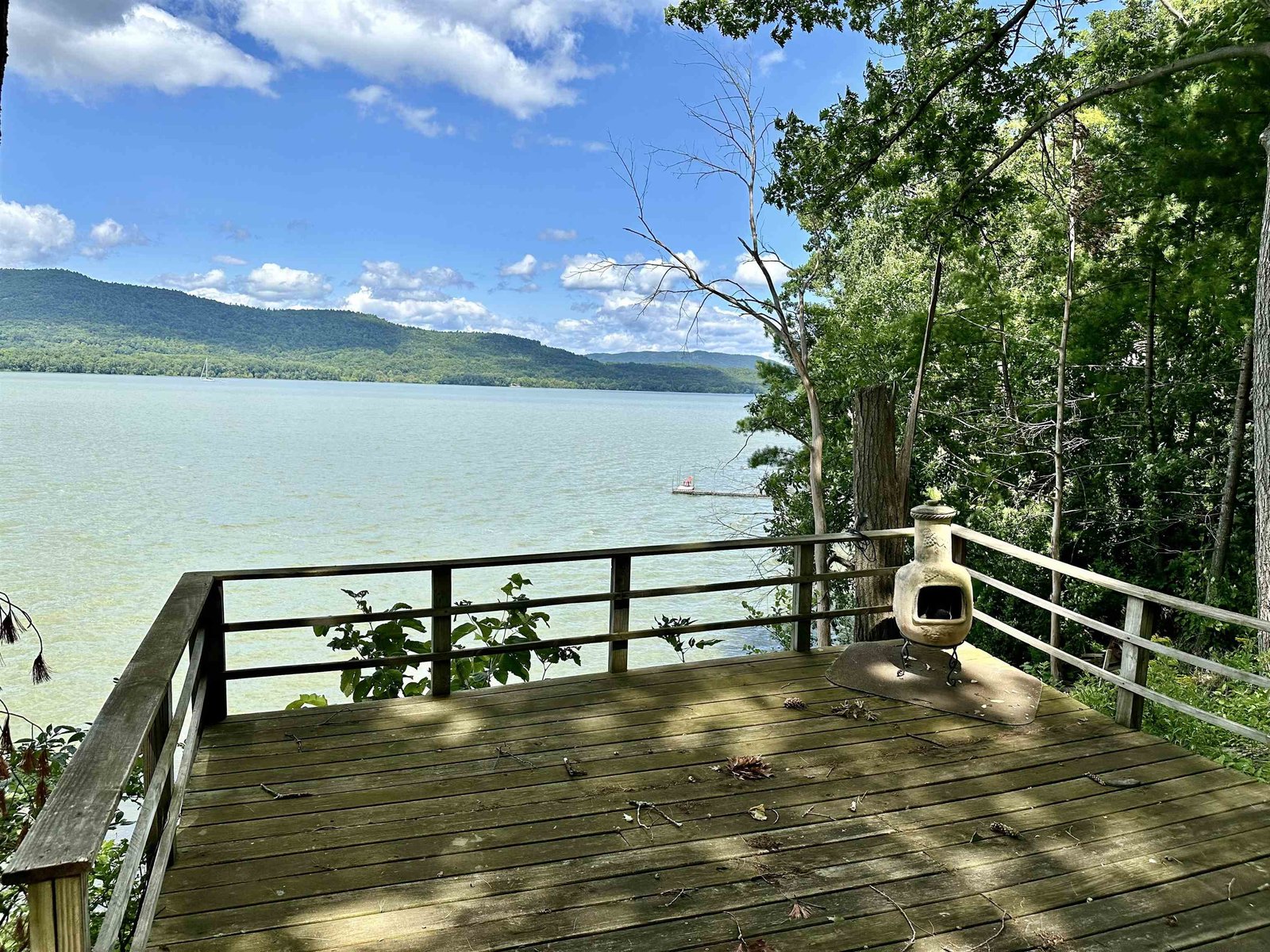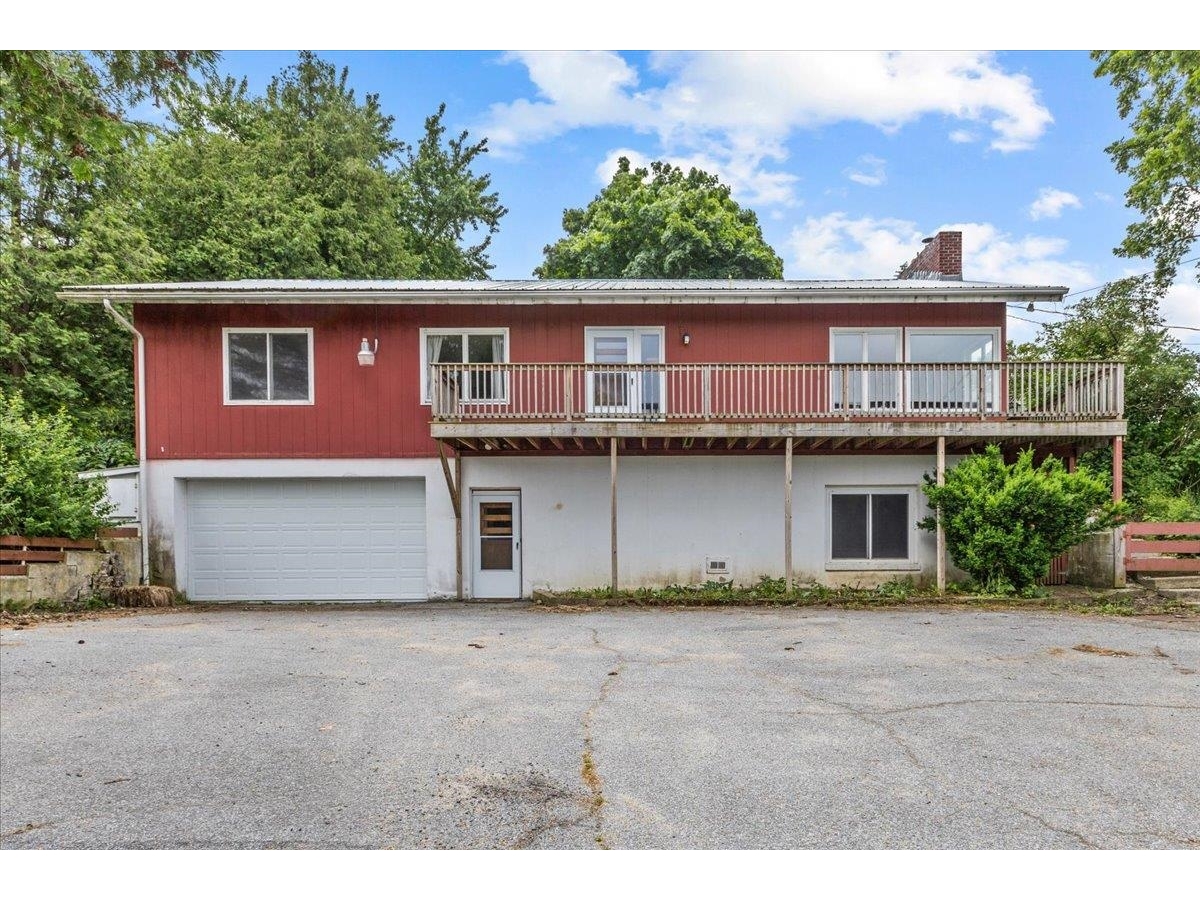Sold Status
$262,000 Sold Price
House Type
3 Beds
3 Baths
1,638 Sqft
Sold By KW Vermont
Similar Properties for Sale
Request a Showing or More Info

Call: 802-863-1500
Mortgage Provider
Mortgage Calculator
$
$ Taxes
$ Principal & Interest
$
This calculation is based on a rough estimate. Every person's situation is different. Be sure to consult with a mortgage advisor on your specific needs.
Addison County
Delightful Contemporary Cape designed by Folk Artist Grandma Phyllis. Open floor plan with towering cathedral ceilings and track lighting in the living room and kitchen add an airy feeling to this home. Natural pine floors throughout. A captivating open solid oak staircase leads to a large loft currently being used as a bedroom with a 3/4 bath and large walk-in closet. On the first floor is a master bedroom with another 3/4 bath. Another bedroom and separate full bath with washer and dryer complete the first floor plan. All this situated on 10.10 wooded country acres with the possibility of a subdivision. There is 2.5 acre zoning in the area. Privacy and seclusion in this not so little house in the woods! Prebate may apply. †
Property Location
Property Details
| Sold Price $262,000 | Sold Date Oct 3rd, 2019 | |
|---|---|---|
| List Price $278,000 | Total Rooms 7 | List Date Oct 27th, 2018 |
| Cooperation Fee Unknown | Lot Size 10.1 Acres | Taxes $4,741 |
| MLS# 4725727 | Days on Market 2217 Days | Tax Year 2018 |
| Type House | Stories 1 1/2 | Road Frontage |
| Bedrooms 3 | Style Cape | Water Frontage |
| Full Bathrooms 1 | Finished 1,638 Sqft | Construction No, Existing |
| 3/4 Bathrooms 2 | Above Grade 1,638 Sqft | Seasonal No |
| Half Bathrooms 0 | Below Grade 0 Sqft | Year Built 1997 |
| 1/4 Bathrooms 0 | Garage Size 5 Car | County Addison |
| Interior FeaturesAttic, Cathedral Ceiling, Ceiling Fan, Dining Area, Primary BR w/ BA, Natural Light, Natural Woodwork, Vaulted Ceiling, Wood Stove Hook-up, Laundry - 1st Floor |
|---|
| Equipment & AppliancesMicrowave, Range-Electric, Dishwasher, Exhaust Hood, Refrigerator, Dryer, Air Conditioner |
| Living Room 14.5x23, 1st Floor | Dining Room 10x10, 1st Floor | Kitchen 14x10, 1st Floor |
|---|---|---|
| Primary Bedroom 14x10, 1st Floor | Bedroom 9.5x11.5, 1st Floor | Utility Room 4x5, 1st Floor |
| Bedroom 22x16, 2nd Floor |
| ConstructionWood Frame |
|---|
| BasementInterior, Concrete, Full, Full |
| Exterior FeaturesBarn, Building, Garden Space, Natural Shade, Outbuilding, Porch - Covered, Storage, Window Screens, Windows - Double Pane |
| Exterior Wood Siding | Disability Features Grab Bars in Bathrm, 1st Floor Bedroom, 1st Floor Full Bathrm, Grab Bars in Bathroom, 1st Floor Laundry |
|---|---|
| Foundation Poured Concrete | House Color Barn Red |
| Floors Softwood | Building Certifications |
| Roof Metal | HERS Index |
| DirectionsSouth on Lake Street in Addison. Right on Sunflower Lane, then take 1st Left. |
|---|
| Lot Description, Mountain View, Level, Wooded, Walking Trails, Secluded, Country Setting, Wooded |
| Garage & Parking Detached, Barn, Storage Above, Unassigned, Driveway, Unassigned |
| Road Frontage | Water Access |
|---|---|
| Suitable Use | Water Type |
| Driveway Dirt | Water Body |
| Flood Zone Unknown | Zoning Residential |
| School District Addison Northwest | Middle Vergennes UHSD #5 |
|---|---|
| Elementary Addison Central School | High Vergennes UHSD #5 |
| Heat Fuel Oil | Excluded |
|---|---|
| Heating/Cool None, Baseboard | Negotiable |
| Sewer On-Site Septic Exists | Parcel Access ROW |
| Water Public Water - On-Site | ROW for Other Parcel |
| Water Heater Domestic | Financing |
| Cable Co Dish | Documents |
| Electric 200 Amp | Tax ID 00300110467 |

† The remarks published on this webpage originate from Listed By of via the PrimeMLS IDX Program and do not represent the views and opinions of Coldwell Banker Hickok & Boardman. Coldwell Banker Hickok & Boardman cannot be held responsible for possible violations of copyright resulting from the posting of any data from the PrimeMLS IDX Program.

 Back to Search Results
Back to Search Results










