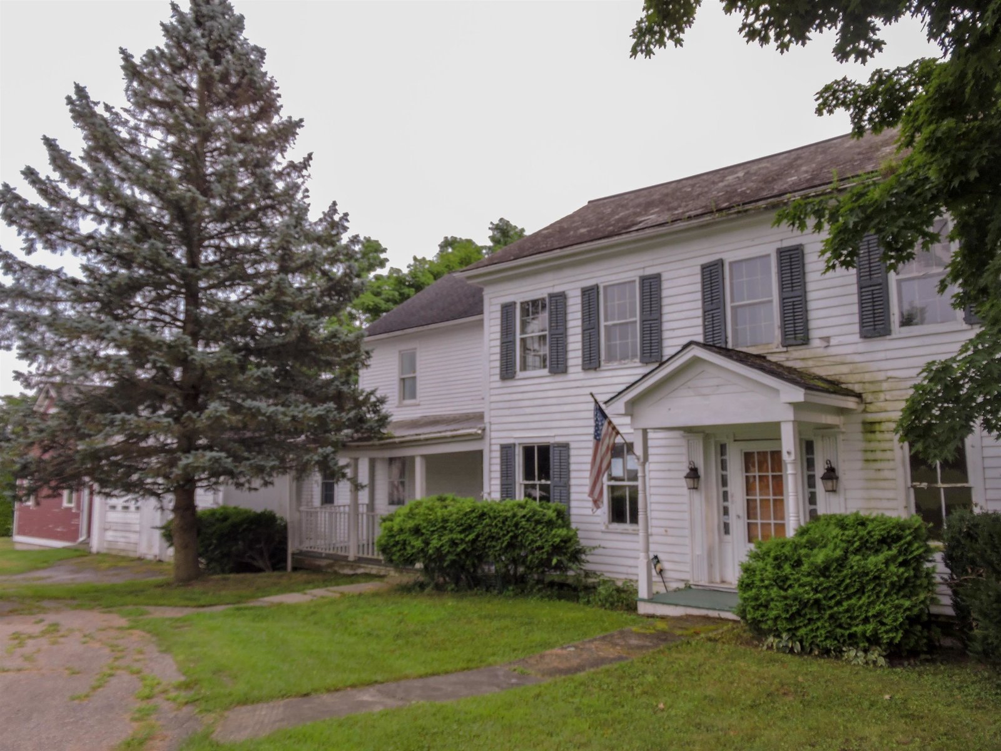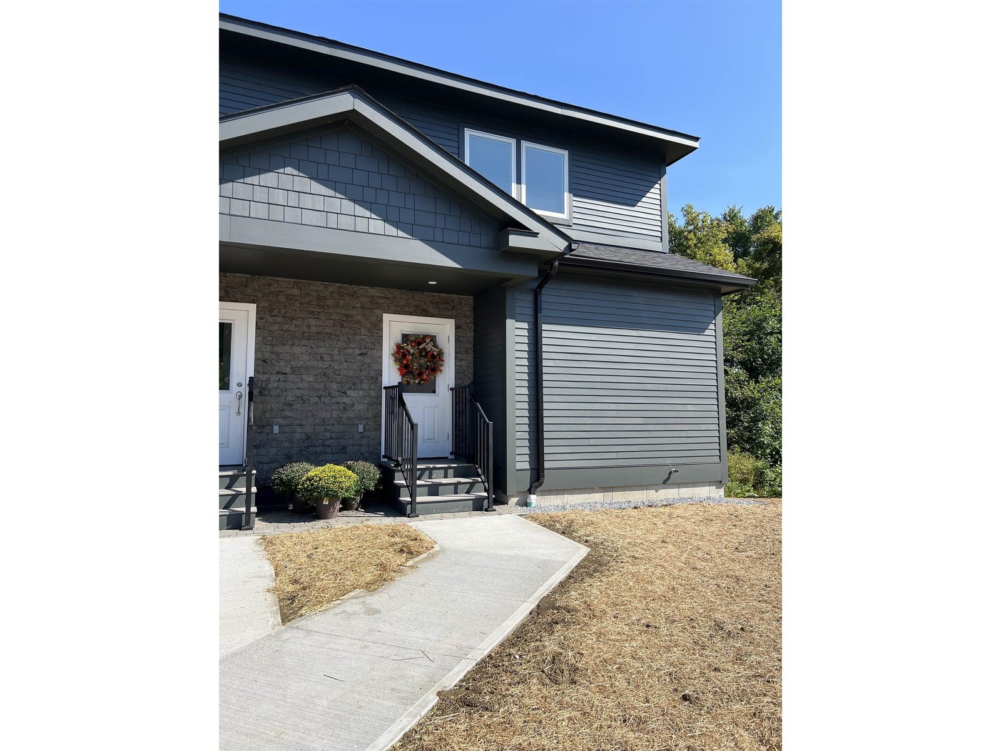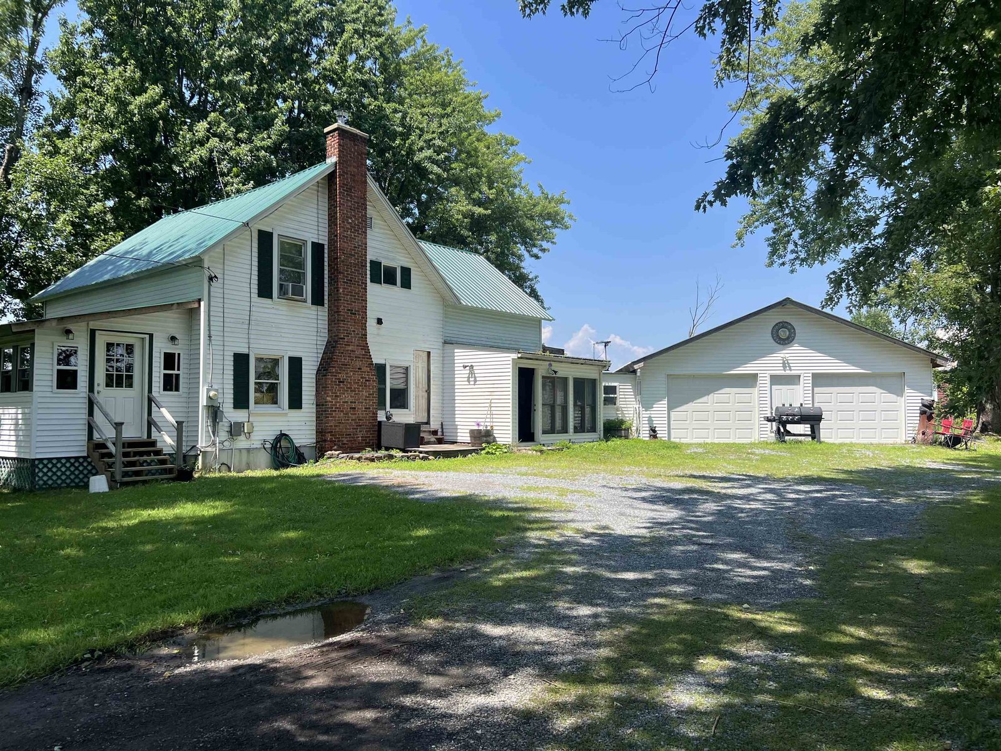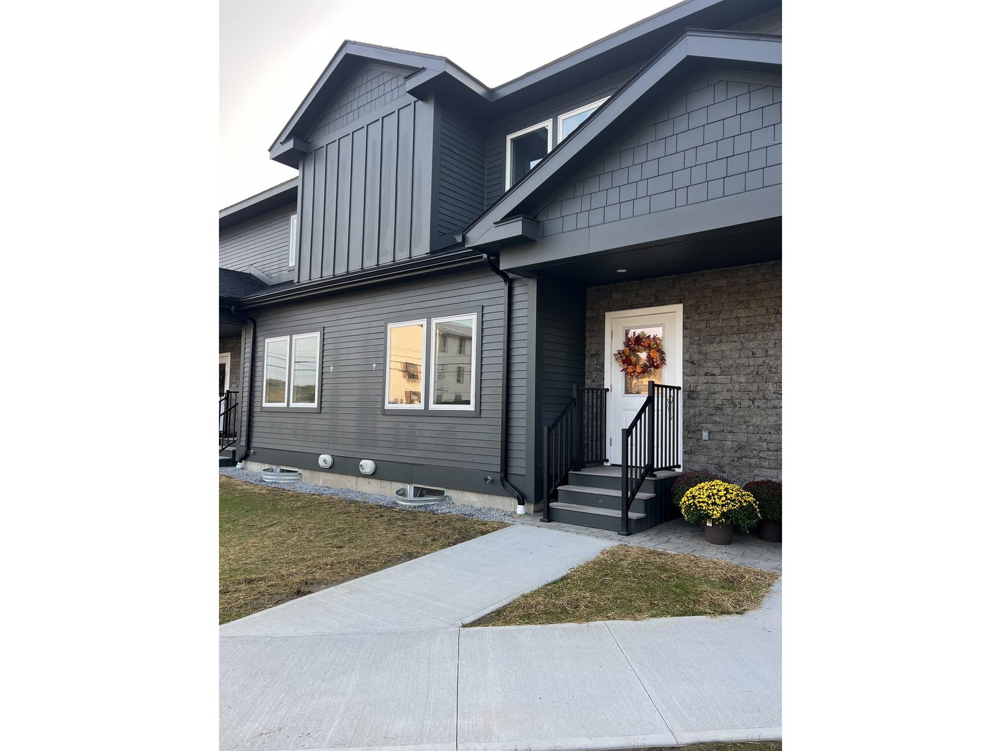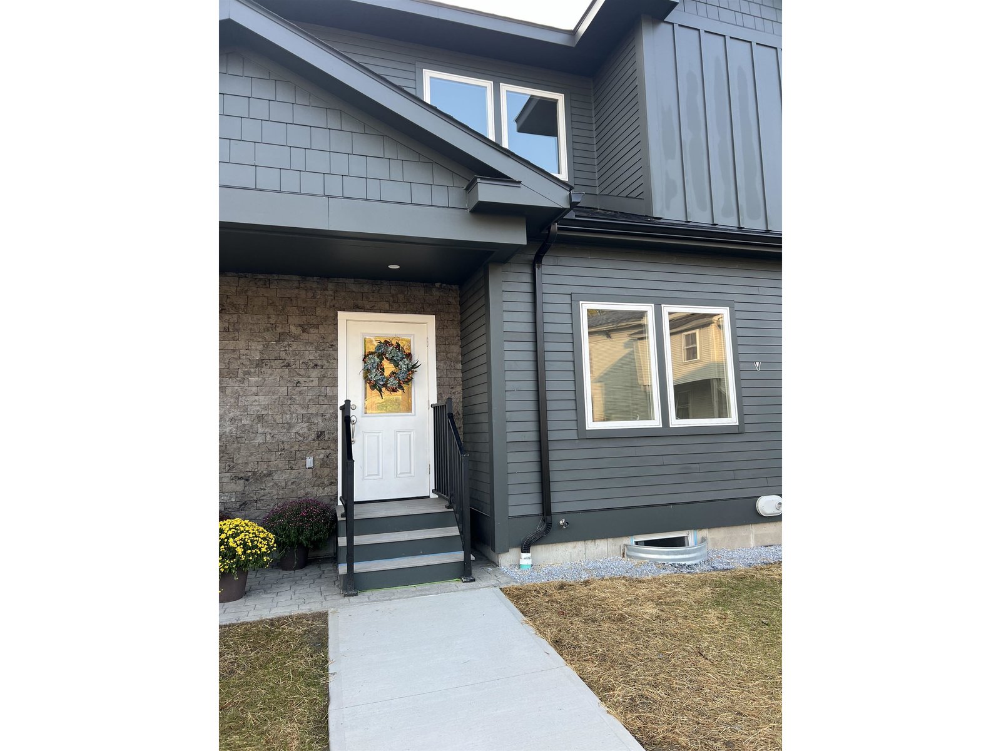Sold Status
$385,000 Sold Price
House Type
2 Beds
2 Baths
1,440 Sqft
Sold By BHHS Vermont Realty Group/Vergennes
Similar Properties for Sale
Request a Showing or More Info

Call: 802-863-1500
Mortgage Provider
Mortgage Calculator
$
$ Taxes
$ Principal & Interest
$
This calculation is based on a rough estimate. Every person's situation is different. Be sure to consult with a mortgage advisor on your specific needs.
Addison County
Private location, well maintained homestead with several outstanding outbuildings with the bonus of a rental 1 bedroom apartment for family or additional income! This beautiful loghome is open and full of light with hardwood floors, fireplace, large open kitchen, enclosed porch, and finished basement. Most of the 10.25 acres is fenced and set up for pasture. Several outbuildings includes a goat and hay barn, an expansive workshop with 12' doors and 14' ceiling with heat, and a chicken coop ! Large parking area for equipment and vehicles. The apartment is permitted and brings in $900.00/mo. †
Property Location
Property Details
| Sold Price $385,000 | Sold Date Jan 29th, 2020 | |
|---|---|---|
| List Price $395,000 | Total Rooms 5 | List Date Dec 16th, 2019 |
| Cooperation Fee Unknown | Lot Size 10.25 Acres | Taxes $7,564 |
| MLS# 4788261 | Days on Market 1802 Days | Tax Year 2019 |
| Type House | Stories 1 | Road Frontage 500 |
| Bedrooms 2 | Style Ranch | Water Frontage |
| Full Bathrooms 2 | Finished 1,440 Sqft | Construction No, Existing |
| 3/4 Bathrooms 0 | Above Grade 960 Sqft | Seasonal No |
| Half Bathrooms 0 | Below Grade 480 Sqft | Year Built 1995 |
| 1/4 Bathrooms 0 | Garage Size 2 Car | County Addison |
| Interior FeaturesCathedral Ceiling, Dining Area, Fireplace - Screens/Equip, Fireplaces - 1, In-Law/Accessory Dwelling, Kitchen Island, Kitchen/Family, Skylight, Laundry - 1st Floor |
|---|
| Equipment & AppliancesRange-Electric, Refrigerator, Freezer, Washer, Dryer, CO Detector, Smoke Detector, Smoke Detector, Smoke Detectr-Batt Powrd, Smoke Detectr-Hard Wired, Smoke Detectr-HrdWrdw/Bat, Stove-Pellet, Pellet Stove |
| Family Room 17'7x14'7, 1st Floor | Kitchen 15x12'6, 1st Floor | Bedroom 12x15, 1st Floor |
|---|---|---|
| Exercise Room 10x10'6, Basement | Office/Study 14x11'6, Basement |
| ConstructionLog Home |
|---|
| BasementInterior, Interior Stairs, Concrete, Full, Finished, Insulated, Stairs - Interior |
| Exterior FeaturesFence - Partial, Garden Space, Outbuilding, Porch - Covered, Porch - Enclosed, Window Screens, Windows - Double Pane, Poultry Coop |
| Exterior Wood, Wood Siding | Disability Features |
|---|---|
| Foundation Concrete, Poured Concrete, Slab - Concrete | House Color natural |
| Floors Tile, Hardwood | Building Certifications |
| Roof Shingle-Architectural | HERS Index |
| DirectionsRoute 22A south to Nortontown Road #155 on mailbox. NO SIGN |
|---|
| Lot DescriptionNo, Agricultural Prop, View, Mountain View, Level, Pond, Farm, Country Setting |
| Garage & Parking Detached, Auto Open, Unassigned, Parking Spaces 1 - 10 |
| Road Frontage 500 | Water Access |
|---|---|
| Suitable Use | Water Type |
| Driveway Gravel, Crushed/Stone | Water Body |
| Flood Zone No | Zoning R10 |
| School District Addison Northwest | Middle Vergennes UHSD #5 |
|---|---|
| Elementary Addison Central School | High Vergennes UHSD #5 |
| Heat Fuel Wood Pellets, Pellet, Gas-LP/Bottle | Excluded |
|---|---|
| Heating/Cool Other, Hot Water, Baseboard, Stove - Pellet | Negotiable |
| Sewer 1000 Gallon, Septic, Private, Concrete, On-Site Septic Exists, Private, Septic | Parcel Access ROW No |
| Water Public | ROW for Other Parcel No |
| Water Heater Domestic, On Demand, Off Boiler | Financing |
| Cable Co | Documents Survey, Property Disclosure, Plot Plan, Deed, Survey |
| Electric 200 Amp, Circuit Breaker(s), On-Site, Underground | Tax ID 003-001-10358 |

† The remarks published on this webpage originate from Listed By of BHHS Vermont Realty Group/Vergennes via the PrimeMLS IDX Program and do not represent the views and opinions of Coldwell Banker Hickok & Boardman. Coldwell Banker Hickok & Boardman cannot be held responsible for possible violations of copyright resulting from the posting of any data from the PrimeMLS IDX Program.

 Back to Search Results
Back to Search Results