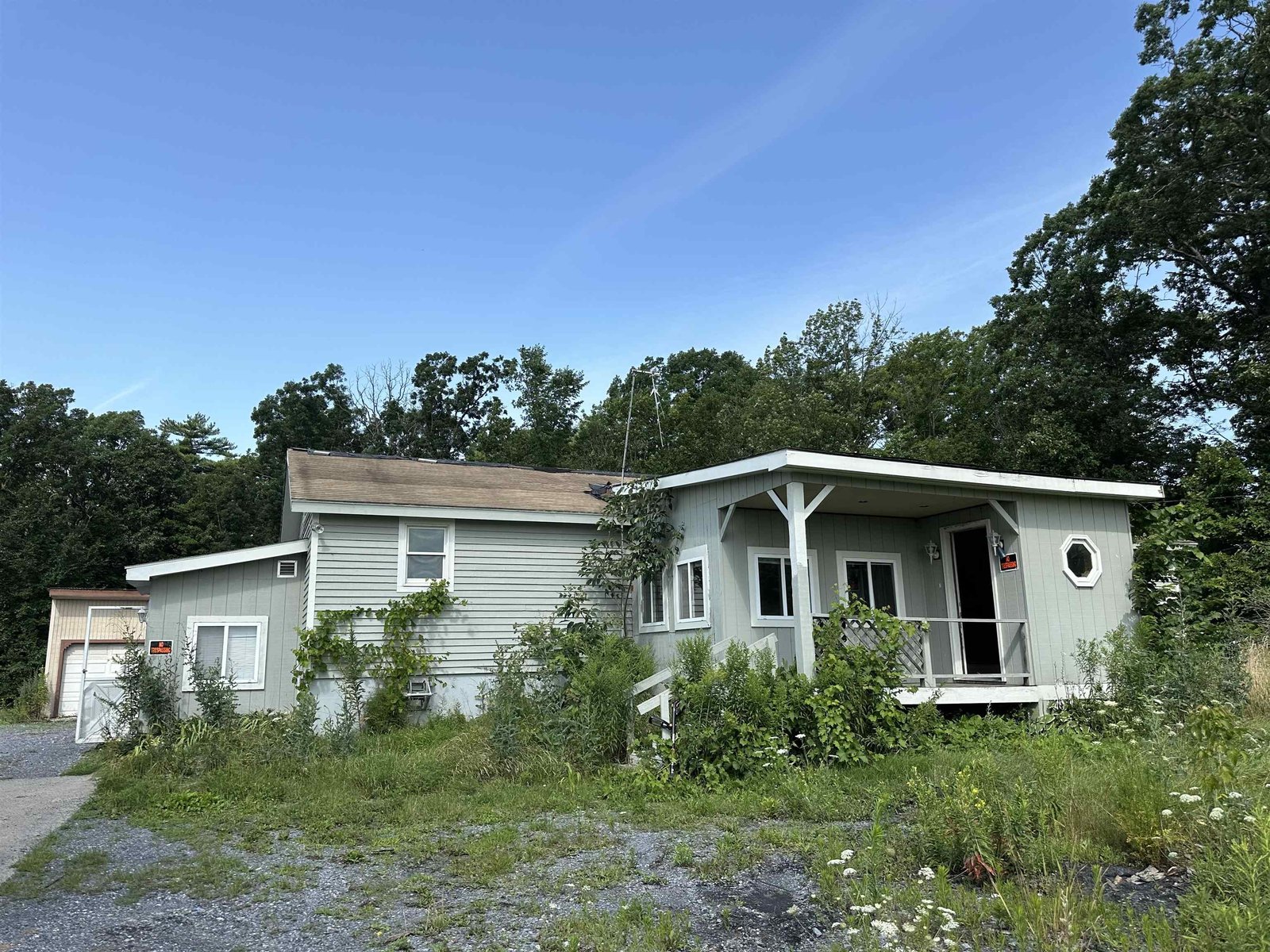Sold Status
$244,500 Sold Price
House Type
3 Beds
2 Baths
1,770 Sqft
Sold By Heather Morse of Coldwell Banker Hickok and Boardman
Similar Properties for Sale
Request a Showing or More Info

Call: 802-863-1500
Mortgage Provider
Mortgage Calculator
$
$ Taxes
$ Principal & Interest
$
This calculation is based on a rough estimate. Every person's situation is different. Be sure to consult with a mortgage advisor on your specific needs.
Addison County
When you enter onto the lovely grounds of this 3 bedroom split level home, you feel completely removed from the hustle and bustle of the day. Though located just a short distance from the convenience of 22A, the house and yard feel very private. There are many established trees scattered thoughtfully about the lawn which add interest, comfortable shade and privacy. Short walking trails are found just across the small, seasonal stream on the south side of the house. The area would also be great for an expansive garden or a natural planting of wildflowers. The house has the appealing benefit of multiple levels so everyone can have their own space. The lower level would make a wonderful gaming/media area. Plenty of closet space keeps everything organized. The upper level has two good sized bedrooms and a full bath. The main level is comprised of the living room, kitchen, dining area and large 3 season porch. The entry level has a half bath, foyer and the third bedroom. Many nice bonus features include a dedicated laundry room, large mudroom/entry, shaded deck with built in seating, deep garage with plenty of workbench space and an old barn just inside the woods for additional storage. †
Property Location
Property Details
| Sold Price $244,500 | Sold Date Jul 14th, 2017 | |
|---|---|---|
| List Price $244,900 | Total Rooms 6 | List Date Jun 22nd, 2016 |
| Cooperation Fee Unknown | Lot Size 3 Acres | Taxes $4,648 |
| MLS# 4499690 | Days on Market 3074 Days | Tax Year 2015 |
| Type House | Stories 1 3/4 | Road Frontage 280 |
| Bedrooms 3 | Style Split Entry | Water Frontage |
| Full Bathrooms 1 | Finished 1,770 Sqft | Construction , Existing |
| 3/4 Bathrooms 0 | Above Grade 1,385 Sqft | Seasonal No |
| Half Bathrooms 1 | Below Grade 385 Sqft | Year Built 1973 |
| 1/4 Bathrooms 0 | Garage Size 2 Car | County Addison |
| Interior FeaturesDining Area, Fireplaces - 1, Kitchen/Dining, Walk-in Closet, Wood Stove Insert |
|---|
| Equipment & AppliancesCompactor, Trash Compactor, Range-Gas, Dishwasher, Refrigerator, Exhaust Hood, Dryer, , Wood Stove |
| Kitchen 23 x 8, 1st Floor | Living Room 13 x 23, 1st Floor | Family Room 13.5 x 16, Basement |
|---|---|---|
| Primary Bedroom 9.5 x 23, 2nd Floor | Bedroom 12 x 13, 2nd Floor | Bedroom 9.5 x 9, 1st Floor |
| Other 13 x 13, 1st Floor | Other 8 x 11.5, Basement | Other 20 x 10, 1st Floor |
| ConstructionWood Frame |
|---|
| BasementInterior, Sump Pump, Concrete, Partially Finished |
| Exterior FeaturesBarn, Deck, Porch - Screened |
| Exterior Wood, Composition | Disability Features 1st Floor 1/2 Bathrm |
|---|---|
| Foundation Concrete | House Color |
| Floors Vinyl, Carpet, Ceramic Tile, Concrete, Hardwood | Building Certifications |
| Roof Shingle-Asphalt | HERS Index |
| DirectionsFrom the four corners in Addison village, head south on 22A Whitford Road is the first road on the left. House is at the second driveway on the right and is hidden from the road behind the tree line. Watch for sign. |
|---|
| Lot Description, Mountain View, Wooded, View, Landscaped, Walking Trails, Country Setting, Rural Setting |
| Garage & Parking Detached, , 2 Parking Spaces, Driveway |
| Road Frontage 280 | Water Access |
|---|---|
| Suitable Use | Water Type |
| Driveway Crushed/Stone | Water Body |
| Flood Zone No | Zoning Res |
| School District NA | Middle Vergennes UHSD #5 |
|---|---|
| Elementary Addison Central School | High Vergennes UHSD #5 |
| Heat Fuel Oil | Excluded |
|---|---|
| Heating/Cool None, Hot Air | Negotiable |
| Sewer 1000 Gallon, Septic | Parcel Access ROW |
| Water Public | ROW for Other Parcel |
| Water Heater On Demand | Financing |
| Cable Co | Documents Property Disclosure, Deed |
| Electric 150 Amp | Tax ID 003-001-10845 |

† The remarks published on this webpage originate from Listed By January Stearns of via the PrimeMLS IDX Program and do not represent the views and opinions of Coldwell Banker Hickok & Boardman. Coldwell Banker Hickok & Boardman cannot be held responsible for possible violations of copyright resulting from the posting of any data from the PrimeMLS IDX Program.

 Back to Search Results
Back to Search Results










