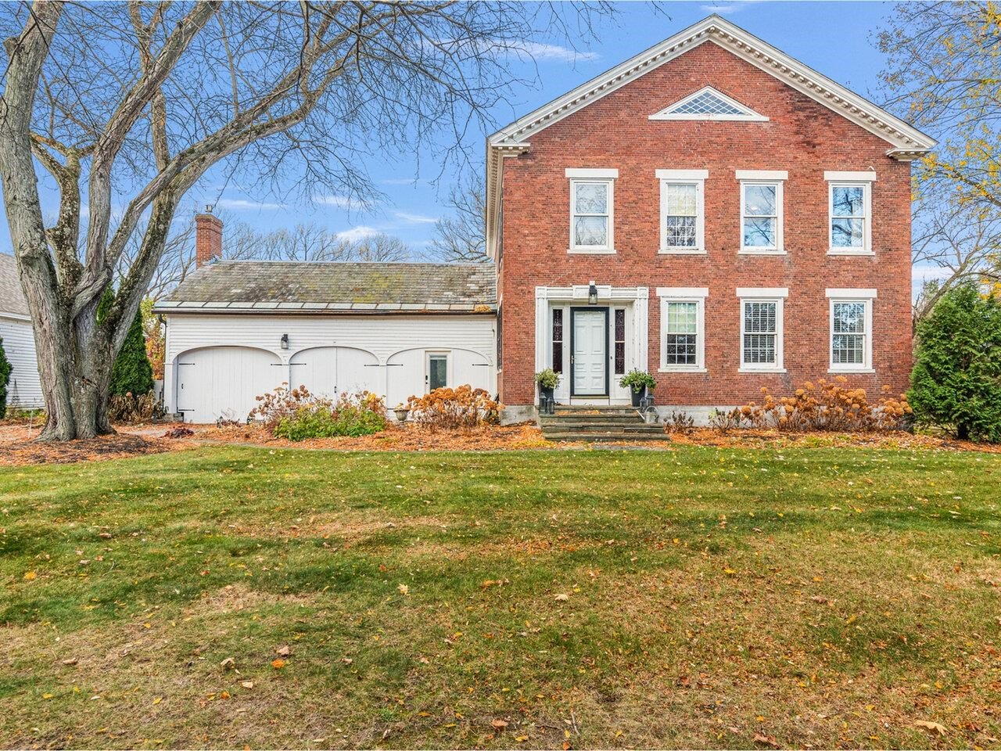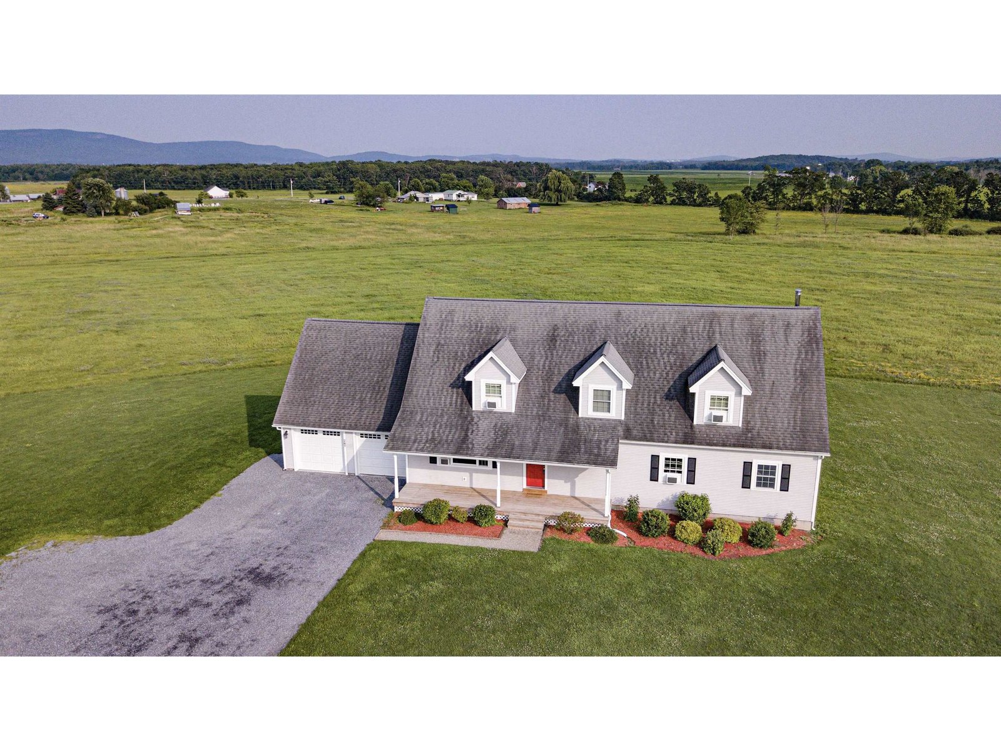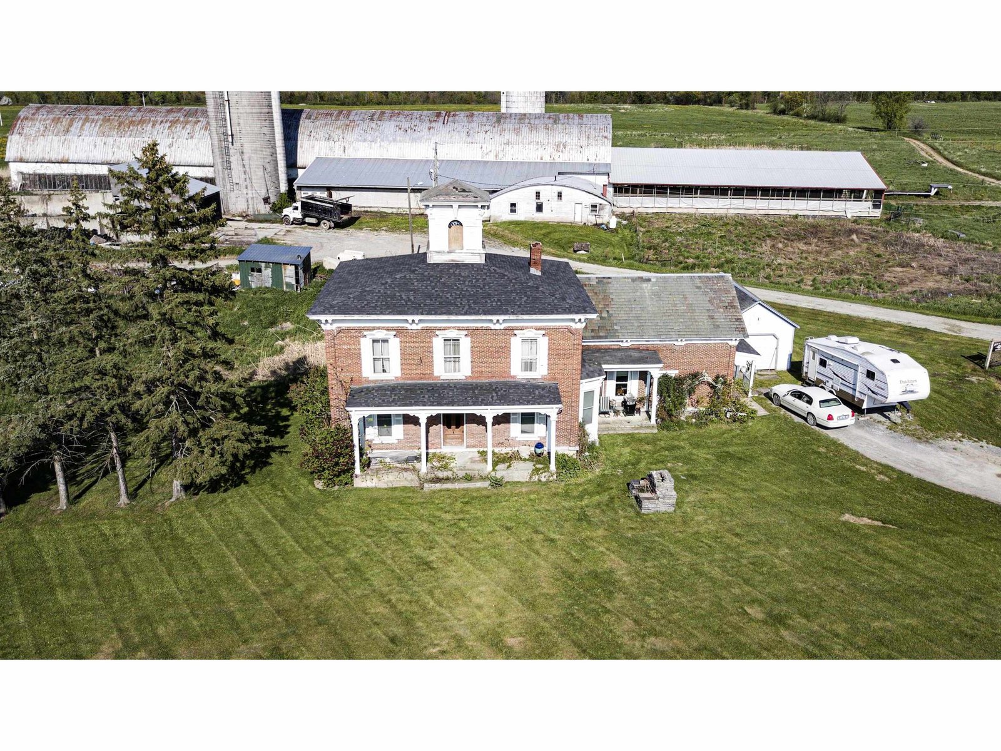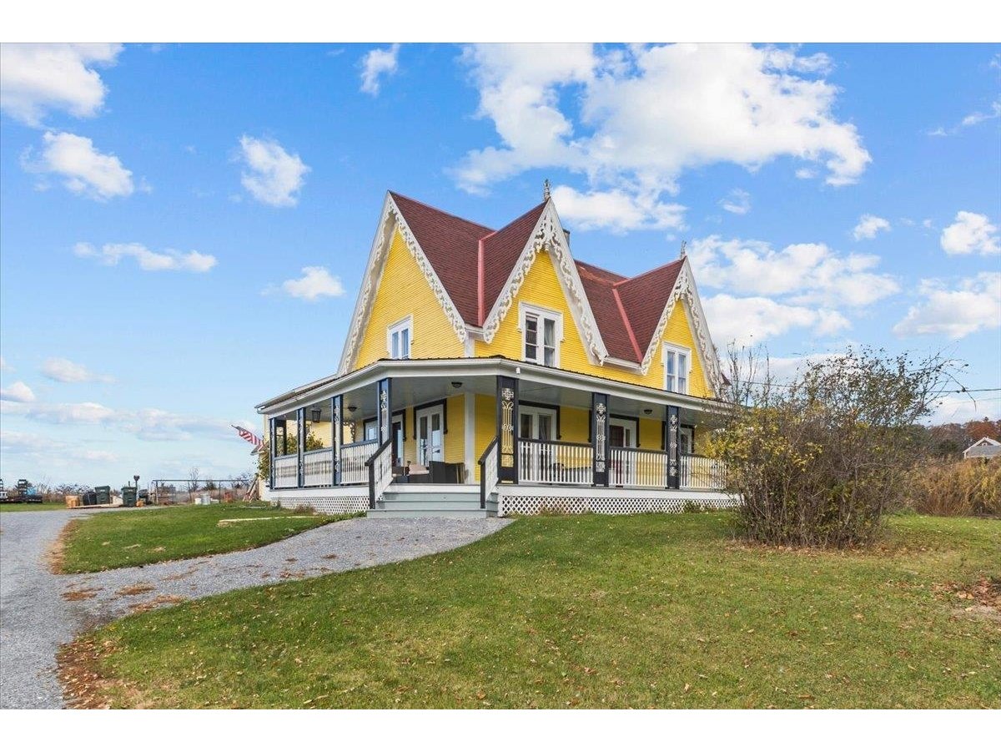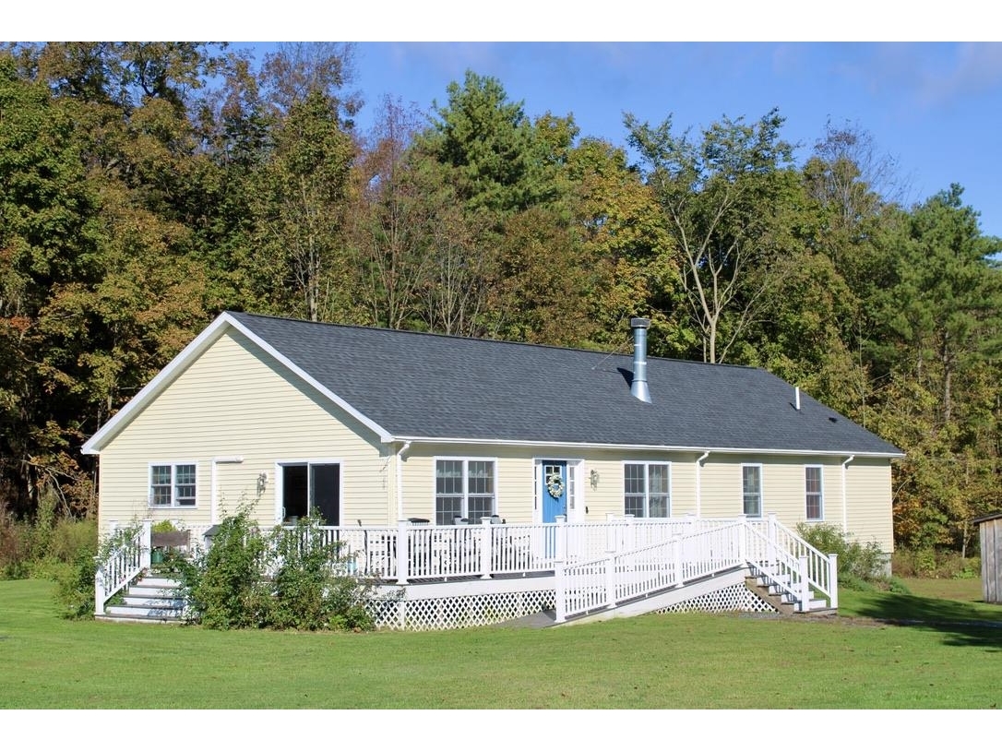Sold Status
$800,000 Sold Price
House Type
3 Beds
5 Baths
5,118 Sqft
Sold By Carol Audette of Coldwell Banker Hickok and Boardman
Similar Properties for Sale
Request a Showing or More Info

Call: 802-863-1500
Mortgage Provider
Mortgage Calculator
$
$ Taxes
$ Principal & Interest
$
This calculation is based on a rough estimate. Every person's situation is different. Be sure to consult with a mortgage advisor on your specific needs.
Addison County
Spectacular Lake & Mountain views from this impeccably maintained Custom Contemporary home on Lake Champlain. Not a detail has been overlooked in this sprawling 3 bedroom, 5 bath home. Beautiful open floor plan boasts great room with 22 ft cathedral ceilings, floor to ceiling windows with endless views of Lake Champlain and the Adirondack Mountains, and a stunning gas fireplace. Chef’s kitchen offers top of the line appliances, custom cabinets, granite counter tops, and a great center island. Custom Southern Yellow Pine woodwork throughout. First floor master suite with huge walk-in closet and private bath with tiled shower, whirlpool tub and dual sinks. Private patio access off master suite makes for the perfect spot to relax and watch the sunset! Two spacious suite style bedrooms sit on upper level, both complete with TV, refrigerator, ¾ bath and balcony. This home was made to entertain, equipped with sound proof Home theater with chairs, surround sound and projector screen. Southern Yellow Pine Bar with double fridge, wine cooler, ice maker sink, and more! Cedar closet located in basement too! Enjoy entertaining family and friends on sun porch or swim in the heated pool while enjoying the lake views! Other incredible features include central vac, multi-zone heat, radiant heat floors, security system, whole house back-up propane genarator and much more! This lovely home is eagerly awaiting it’s new owners, so hurry and see for yourself all this beautiful home has to offer! †
Property Location
Property Details
| Sold Price $800,000 | Sold Date May 5th, 2017 | |
|---|---|---|
| List Price $891,000 | Total Rooms 6 | List Date Feb 2nd, 2017 |
| Cooperation Fee Unknown | Lot Size 0.94 Acres | Taxes $19,107 |
| MLS# 4616574 | Days on Market 2849 Days | Tax Year 2016 |
| Type House | Stories 1 1/2 | Road Frontage 20 |
| Bedrooms 3 | Style Contemporary | Water Frontage 228 |
| Full Bathrooms 1 | Finished 5,118 Sqft | Construction No, Existing |
| 3/4 Bathrooms 3 | Above Grade 3,403 Sqft | Seasonal No |
| Half Bathrooms 1 | Below Grade 1,715 Sqft | Year Built 2006 |
| 1/4 Bathrooms 0 | Garage Size 2 Car | County Addison |
| Interior FeaturesBar, Blinds, Cathedral Ceiling, Cedar Closet, Ceiling Fan, Dining Area, Fireplace - Gas, Hearth, Home Theatre Wiring, Hot Tub, Kitchen Island, Kitchen/Dining, Laundry Hook-ups, Living/Dining, Primary BR w/ BA, Natural Light, Natural Woodwork, Security, Surround Sound Wiring, Vaulted Ceiling, Walk-in Closet, Wet Bar, Whirlpool Tub, Window Treatment, Laundry - 1st Floor |
|---|
| Equipment & AppliancesMicrowave, Cook Top-Gas, Dishwasher, Wall Oven, Double Oven, Refrigerator, Exhaust Hood, Oven - Wall, Refrigerator, Washer - Energy Star, Central Vacuum, Security System, Smoke Detector, Gas Heat Stove |
| Kitchen 14x13, 1st Floor | Living Room 23.7x19.10, 1st Floor | Dining Room 19.9x12.9, 1st Floor |
|---|---|---|
| Primary Bedroom 26.8x19, 1st Floor | Bedroom 19x20, 2nd Floor | Bedroom 15x20.11, 2nd Floor |
| Sunroom 15.6x11.8, 1st Floor | Rec Room 25x17, Basement | Media Room 15.7x11.1, Basement |
| Other 28.6x25.11, Basement | Utility Room 6.3x6, 1st Floor | Laundry Room 5.8x4.1, 1st Floor |
| ConstructionOther |
|---|
| BasementWalk-up, Exterior Stairs, Storage Space, Full, Finished |
| Exterior FeaturesDeck, Garden Space, Outbuilding, Patio, Pool - In Ground, Porch - Enclosed, ROW to Water |
| Exterior Other | Disability Features 1st Floor 3/4 Bathrm, 1st Floor Bedroom, 1st Floor Full Bathrm, 1st Flr Low-Pile Carpet, 1st Floor Low-Pile Carpet, Hard Surface Flooring, 1st Floor Laundry |
|---|---|
| Foundation Concrete, Poured Concrete | House Color Tan |
| Floors Carpet, Ceramic Tile, Hardwood | Building Certifications |
| Roof Metal | HERS Index |
| DirectionsRte 17 west of Rte. 22A to Cedar Drive on right, to end. House is on the right through the gates. |
|---|
| Lot Description, Lake Access, Lake Frontage, Waterfront-Paragon, Waterfront, Water View, View, Mountain View |
| Garage & Parking Detached, Auto Open, Storage Above, 2 Parking Spaces, Driveway, Parking Spaces 2 |
| Road Frontage 20 | Water Access Owned |
|---|---|
| Suitable Use | Water Type Lake |
| Driveway Gravel | Water Body Lake Champlain |
| Flood Zone Unknown | Zoning Residential |
| School District Addison Northwest | Middle |
|---|---|
| Elementary Addison Central School | High |
| Heat Fuel Gas-LP/Bottle | Excluded |
|---|---|
| Heating/Cool Central Air, Multi Zone, Hot Water, Radiant | Negotiable |
| Sewer Septic | Parcel Access ROW |
| Water Public | ROW for Other Parcel |
| Water Heater Gas-Lp/Bottle, Off Boiler | Financing |
| Cable Co | Documents |
| Electric Circuit Breaker(s) | Tax ID 003-001-10049 |

† The remarks published on this webpage originate from Listed By Adam Hergenrother of KW Vermont via the PrimeMLS IDX Program and do not represent the views and opinions of Coldwell Banker Hickok & Boardman. Coldwell Banker Hickok & Boardman cannot be held responsible for possible violations of copyright resulting from the posting of any data from the PrimeMLS IDX Program.

 Back to Search Results
Back to Search Results