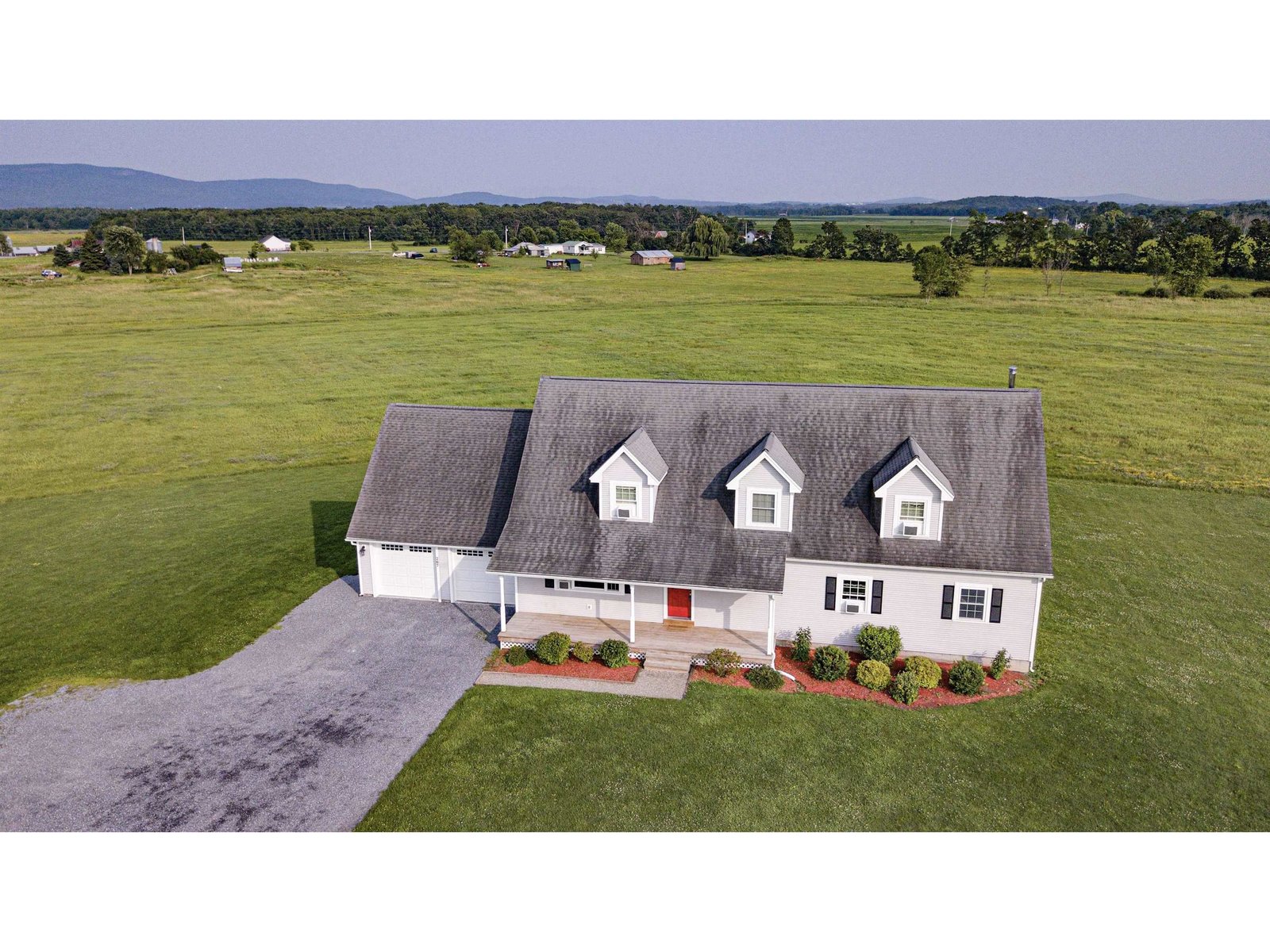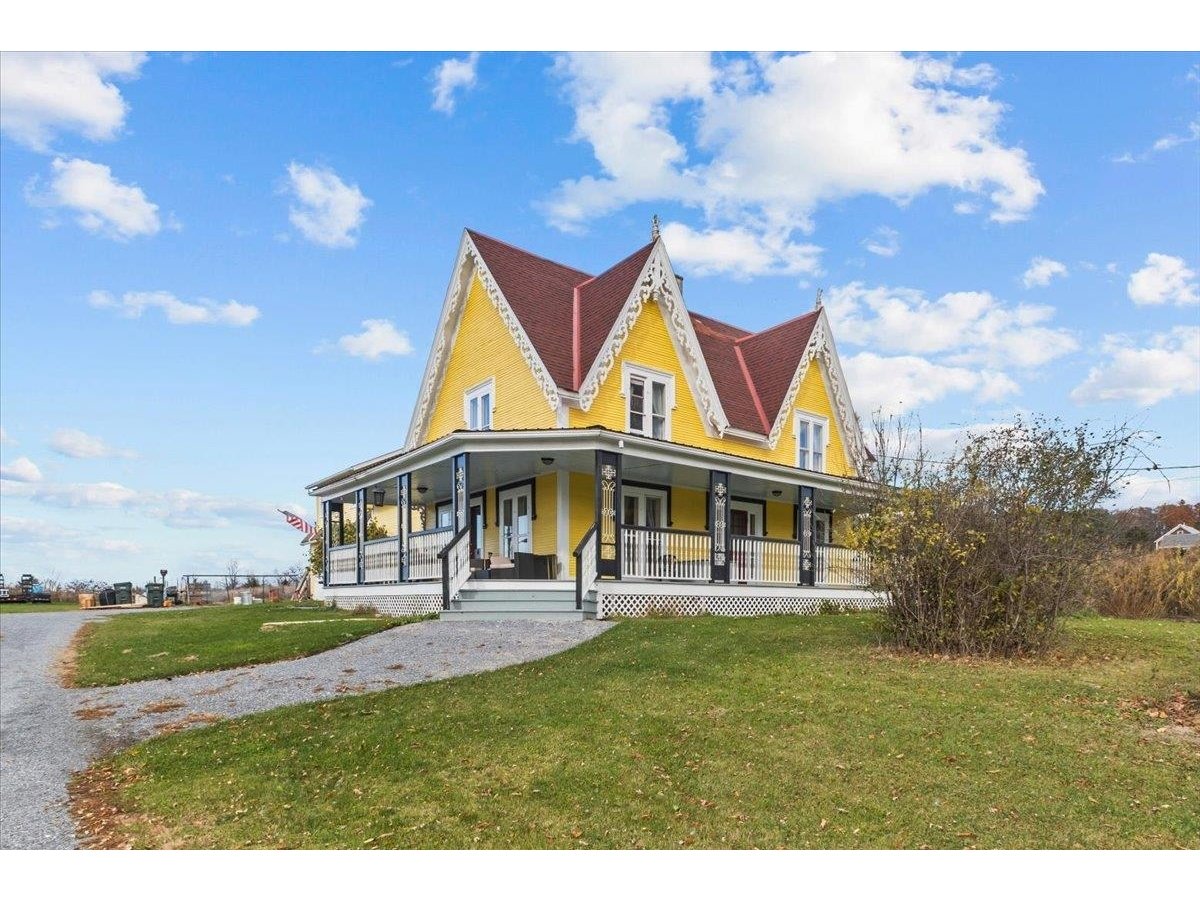Sold Status
$825,000 Sold Price
House Type
6 Beds
5 Baths
5,651 Sqft
Sold By
Similar Properties for Sale
Request a Showing or More Info

Call: 802-863-1500
Mortgage Provider
Mortgage Calculator
$
$ Taxes
$ Principal & Interest
$
This calculation is based on a rough estimate. Every person's situation is different. Be sure to consult with a mortgage advisor on your specific needs.
Addison County
Only once in a while does a property like his come on the market. Absolutely beautiful home with stunning panoramic views overlooking fields and woodlands stretching over the Champlain Valley to the Adirondacks. A sweeping entrance foyer with tile floor opens to: living room, formal dining room, large dream kitchen with large family room and firplace, wide deck and screened porch, hard and softwood wide plank floors. At the lower level is a very large recreation/entertainment room opening to the view. On the second level there are 6 bedrooms and three baths - including master suite. Outside there are decks and porches, and numerous outbuildings for horses and other animals on 132 acres. Major renovations preserving the architectural integrity of the home were undertaken in 1993. †
Property Location
Property Details
| Sold Price $825,000 | Sold Date Dec 21st, 2012 | |
|---|---|---|
| List Price $895,000 | Total Rooms 13 | List Date Jul 19th, 2011 |
| Cooperation Fee Unknown | Lot Size 132 Acres | Taxes $12,674 |
| MLS# 4080404 | Days on Market 4874 Days | Tax Year 2010 |
| Type House | Stories 2 | Road Frontage 8020 |
| Bedrooms 6 | Style Colonial, Farmhouse, Historic Vintage | Water Frontage |
| Full Bathrooms 4 | Finished 5,651 Sqft | Construction Existing |
| 3/4 Bathrooms 1 | Above Grade 4,577 Sqft | Seasonal No |
| Half Bathrooms 0 | Below Grade 1,074 Sqft | Year Built 1800 |
| 1/4 Bathrooms | Garage Size 3 Car | County Addison |
| Interior Features1st Floor Laundry, Attic, Attic Fan, Balcony, Blinds, Ceiling Fan, Den/Office, DSL, Family Room, Fireplace-Wood, Formal Dining Room, Foyer, Kitchen/Dining, Kitchen/Family, Living Room, Primary BR with BA, Mudroom, Pantry, Recreation, Sec Sys/Alarms, Skylight, Smoke Det-Hdwired w/Batt, Vaulted Ceiling, Walk-in Closet, Walk-in Pantry |
|---|
| Equipment & AppliancesCentral Vacuum, Cook Top-Gas, Dishwasher, Dryer, Exhaust Hood, Kitchen Island, Microwave, Mini Fridge, Refrigerator, Security System, Smoke Detector, Wall Oven, Washer |
| Primary Bedroom 21x20 2nd Floor | 2nd Bedroom 14x12 2nd Floor | 3rd Bedroom 11X8 2nd Floor |
|---|---|---|
| 4th Bedroom 15X11 2nd Floor | 5th Bedroom 11x8 2nd Floor | Living Room 21x20 1st Floor |
| Kitchen 21x15 1st Floor | Dining Room 15x14 1st Floor | Family Room 21x20 1st Floor |
| Office/Study 9x8 Kitchen 1st Floor | Utility Room 17x8 Basement | Den 14x8 1st Floor |
| 3/4 Bath 1st Floor | Full Bath 2nd Floor | Full Bath 2nd Floor |
| Full Bath 2nd Floor | Full Bath 2nd Floor |
| ConstructionExisting |
|---|
| BasementBulkhead, Crawl Space, Daylight, Interior Stairs, Partially Finished, Storage Space, Walk Out |
| Exterior FeaturesBalcony, Barn, Deck, Out Building, Partial Fence, Patio, Porch, Porch-Covered, Satellite, Screened Porch, Shed, Underground Utilities, Window Screens |
| Exterior Clapboard | Disability Features 1st Floor 3/4 Bathrm, Bathrm w/step-in Shower, Bathrm w/tub, Kitchen w/5 ft Diameter |
|---|---|
| Foundation Concrete, Stone | House Color White |
| Floors Carpet,Ceramic Tile,Hardwood,Slate/Stone,Softwood,Tile | Building Certifications |
| Roof Slate, Standing Seam | HERS Index |
| DirectionsRoute 22A turn on to Wilmarth Road. Land begins on Rt 22A and is on your left and right as you drive up Wilmarth Road. At the top of the hill you will intersect with Mountain Road. Home is on your left and entrance drive is first driway on your left. |
|---|
| Lot DescriptionConserved Land, Farm, Fields, Horse Prop, Landscaped, Mountain View, Pasture, Rural Setting, Sloping, Water View, Wooded |
| Garage & Parking 3 Parking Spaces, Attached, Auto Open, Barn, Detached |
| Road Frontage 8020 | Water Access View Only |
|---|---|
| Suitable UseLand:Pasture, Land:Tillable, Land:Woodland, Dairy Farm, Horse/Animal Farm | Water Type Lake |
| Driveway Crushed/Stone | Water Body Lake Champlain |
| Flood Zone No | Zoning Res/Ag |
| School District NA | Middle |
|---|---|
| Elementary Addison Central School | High |
| Heat Fuel Oil | Excluded |
|---|---|
| Heating/Cool Baseboard, Hot Water, Multi Zone, Radiant, Radiator | Negotiable |
| Sewer Septic | Parcel Access ROW |
| Water Public | ROW for Other Parcel No |
| Water Heater Domestic, Oil | Financing Cash Only, Conventional, Possible Owner |
| Cable Co | Documents Deed, Plot Plan, Survey |
| Electric 200 Amp, 220 Plug, Circuit Breaker(s) | Tax ID 00300110337 |

† The remarks published on this webpage originate from Listed By Christine Fraioli of Four Seasons Sotheby\'s Int\'l Realty via the PrimeMLS IDX Program and do not represent the views and opinions of Coldwell Banker Hickok & Boardman. Coldwell Banker Hickok & Boardman cannot be held responsible for possible violations of copyright resulting from the posting of any data from the PrimeMLS IDX Program.

 Back to Search Results
Back to Search Results







