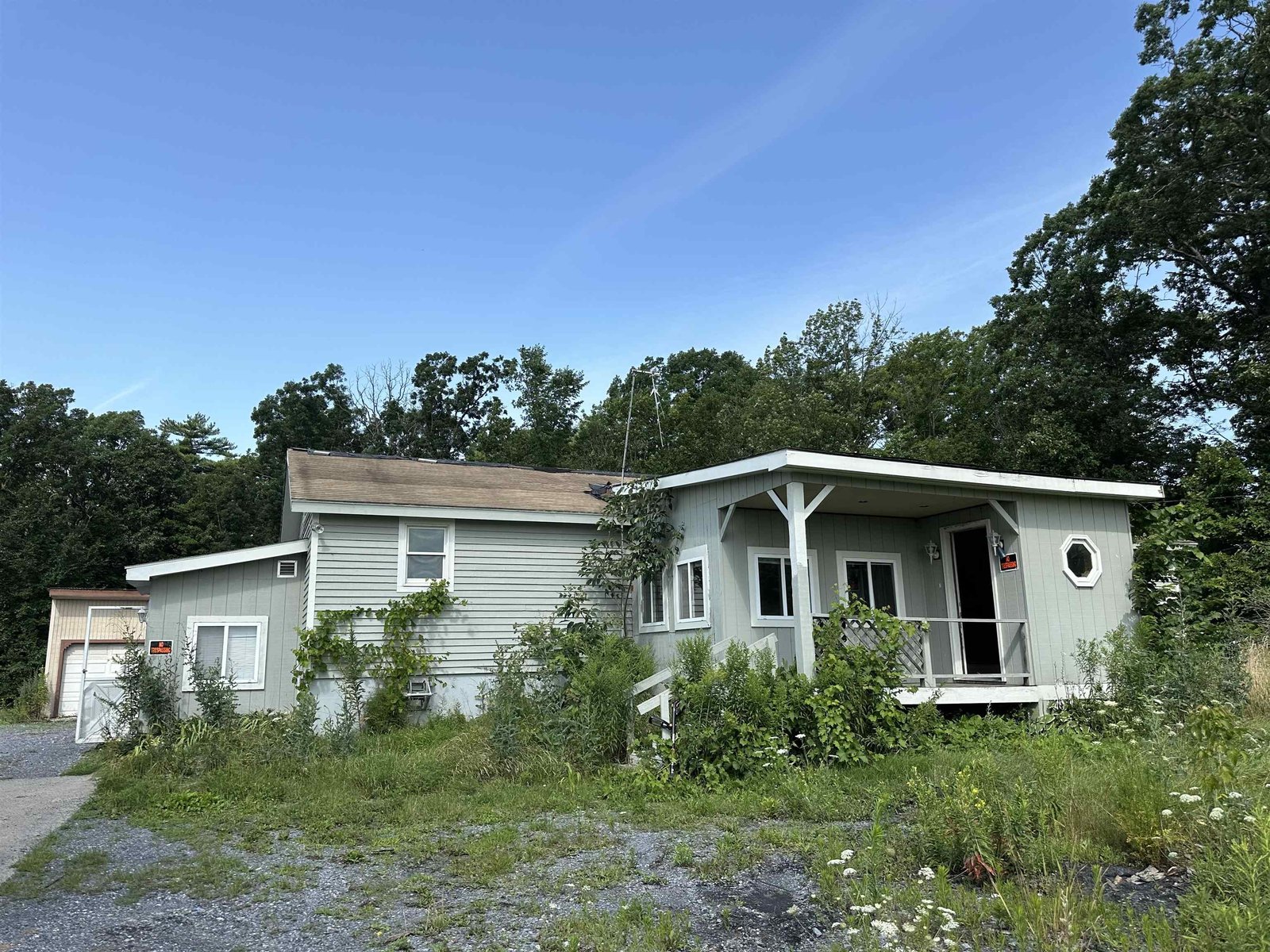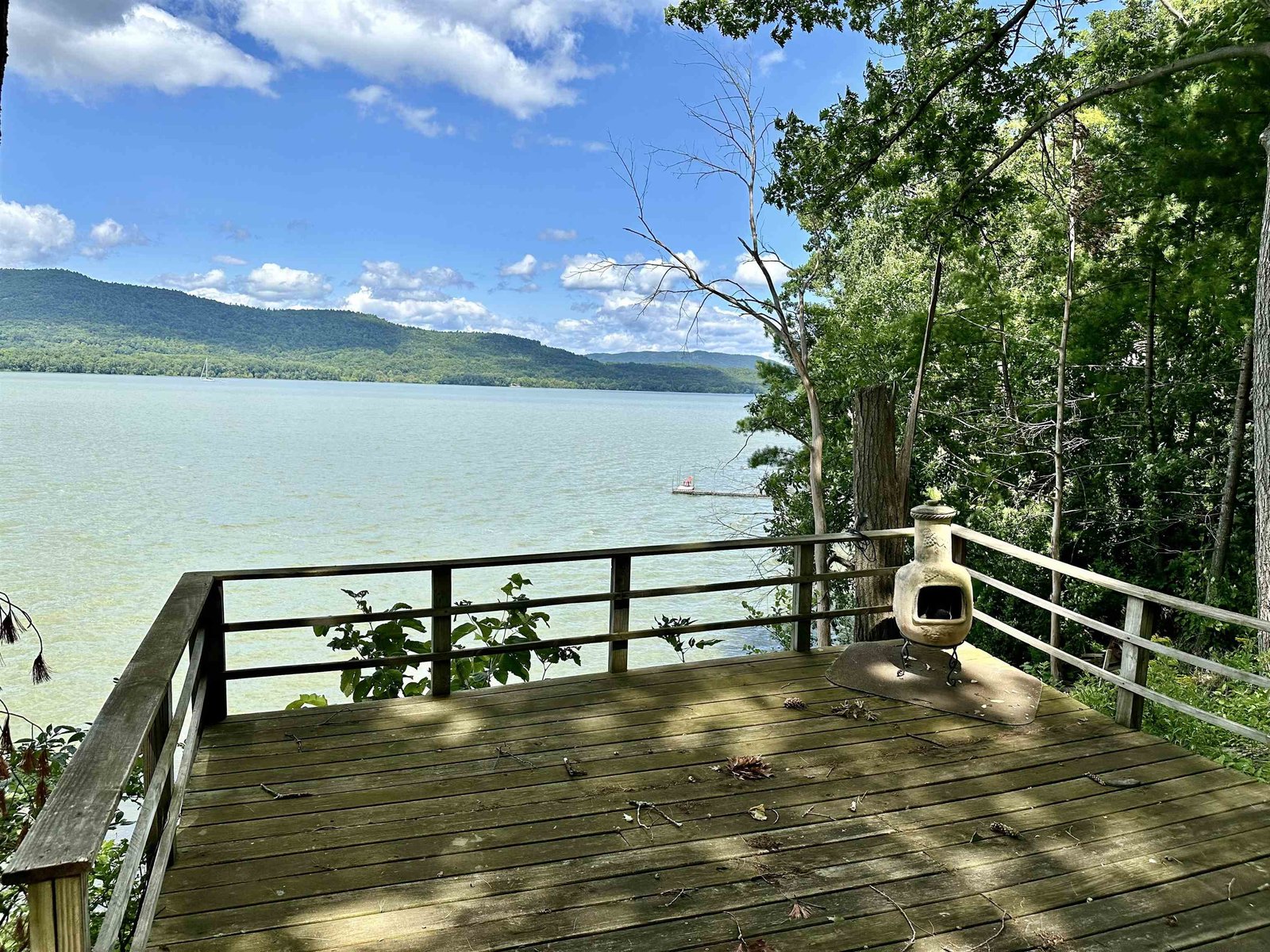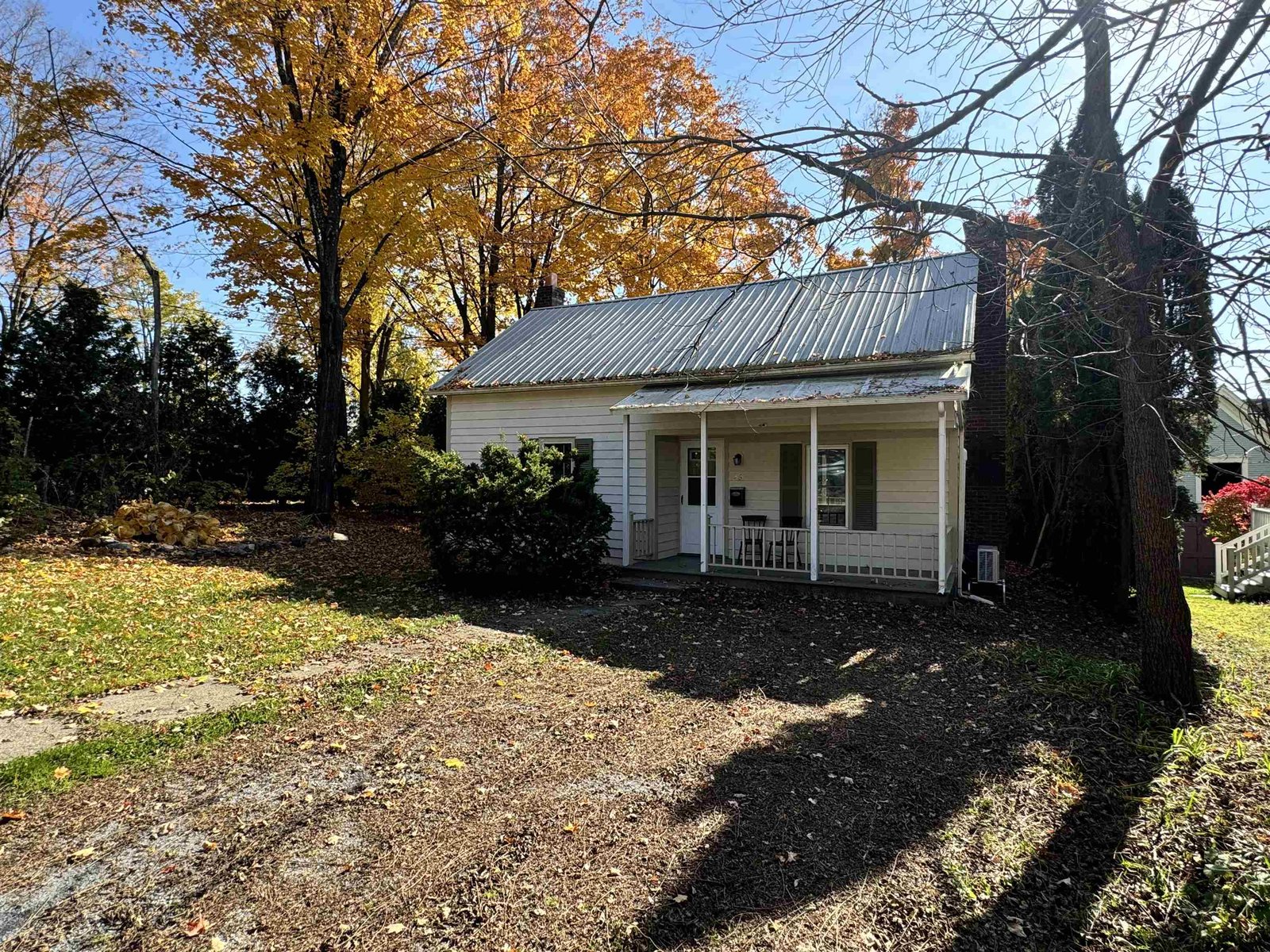Sold Status
$252,000 Sold Price
House Type
3 Beds
2 Baths
1,622 Sqft
Sold By
Similar Properties for Sale
Request a Showing or More Info

Call: 802-863-1500
Mortgage Provider
Mortgage Calculator
$
$ Taxes
$ Principal & Interest
$
This calculation is based on a rough estimate. Every person's situation is different. Be sure to consult with a mortgage advisor on your specific needs.
Addison County
Charming cape style home with shared beach and lake access! Situated on 3.54 acres with a pond, this sweet home is ready for you to move right in. Open kitchen/living room with a cozy, soapstone wood stove and cathedral ceiling, maple floors, two bedrooms and a full bath on the first floor. The second floor family room overlooks the living room. Both this and the master bedroom have wide pine floors, and the master bath completes the second floor. Standing seam roof and a full, dry basement for storage. Additional insulation added recently to attic and windows for even better efficiency! Shipping container acts as a clever, weather and rodent proof storage shed, with wood storage built onto the side. A deck can be added up top! Right of way to Lake Champlain just down the road, with shared beach and picnic area, and room for your own dock if you like! Come take a look! †
Property Location
Property Details
| Sold Price $252,000 | Sold Date Dec 9th, 2015 | |
|---|---|---|
| List Price $259,900 | Total Rooms 6 | List Date Aug 11th, 2015 |
| Cooperation Fee Unknown | Lot Size 3.54 Acres | Taxes $5,021 |
| MLS# 4444096 | Days on Market 3390 Days | Tax Year 2015 |
| Type House | Stories 1 1/2 | Road Frontage 450 |
| Bedrooms 3 | Style Cape | Water Frontage |
| Full Bathrooms 2 | Finished 1,622 Sqft | Construction Existing |
| 3/4 Bathrooms 0 | Above Grade 1,622 Sqft | Seasonal No |
| Half Bathrooms 0 | Below Grade 0 Sqft | Year Built 1994 |
| 1/4 Bathrooms 0 | Garage Size 0 Car | County Addison |
| Interior FeaturesKitchen, Living Room, Primary BR with BA, Ceiling Fan, Cathedral Ceilings, Kitchen/Living, Skylight, Wood Stove |
|---|
| Equipment & AppliancesRefrigerator, Microwave, Washer, Dishwasher, Range-Electric, Dryer, Smoke Detector |
| Primary Bedroom 14x18 2nd Floor | 2nd Bedroom 12x12 1st Floor | 3rd Bedroom 12x12'4" 1st Floor |
|---|---|---|
| Living Room 18'6"x12'7" | Kitchen 15'4"x12'4" | Family Room 13x15 2nd Floor |
| Full Bath 1st Floor | Full Bath 2nd Floor |
| ConstructionWood Frame, Existing |
|---|
| BasementInterior, Bulkhead, Unfinished, Interior Stairs, Full |
| Exterior FeaturesWindow Screens, Porch-Covered, Shed, Underground Utilities |
| Exterior Vinyl | Disability Features 1st Floor Bedroom, 1st Floor Full Bathrm, 1st Flr Hard Surface Flr. |
|---|---|
| Foundation Concrete | House Color tan |
| Floors Vinyl, Carpet, Softwood, Hardwood | Building Certifications |
| Roof Standing Seam | HERS Index |
| DirectionsRoute 17W to right on Jersey St., left on Atherton to Lake St. Cross over Lake St. onto Tri-Town Road. Second house on right. |
|---|
| Lot DescriptionLake Rights, ROW to Water, Country Setting |
| Garage & Parking None |
| Road Frontage 450 | Water Access Right of Way |
|---|---|
| Suitable Use | Water Type Lake |
| Driveway Gravel | Water Body Lake Champlain |
| Flood Zone Unknown | Zoning residential |
| School District Addison Northeast | Middle Vergennes UHSD #5 |
|---|---|
| Elementary Addison Central School | High Vergennes UHSD #5 |
| Heat Fuel Oil | Excluded |
|---|---|
| Heating/Cool Hot Air | Negotiable |
| Sewer Septic, Leach Field | Parcel Access ROW Yes |
| Water Public | ROW for Other Parcel No |
| Water Heater Electric | Financing Cash Only, Conventional |
| Cable Co | Documents Deed, Survey, Property Disclosure, Survey |
| Electric 150 Amp, Circuit Breaker(s) | Tax ID 00300110565 |

† The remarks published on this webpage originate from Listed By Sarah Peluso of IPJ Real Estate via the PrimeMLS IDX Program and do not represent the views and opinions of Coldwell Banker Hickok & Boardman. Coldwell Banker Hickok & Boardman cannot be held responsible for possible violations of copyright resulting from the posting of any data from the PrimeMLS IDX Program.

 Back to Search Results
Back to Search Results










