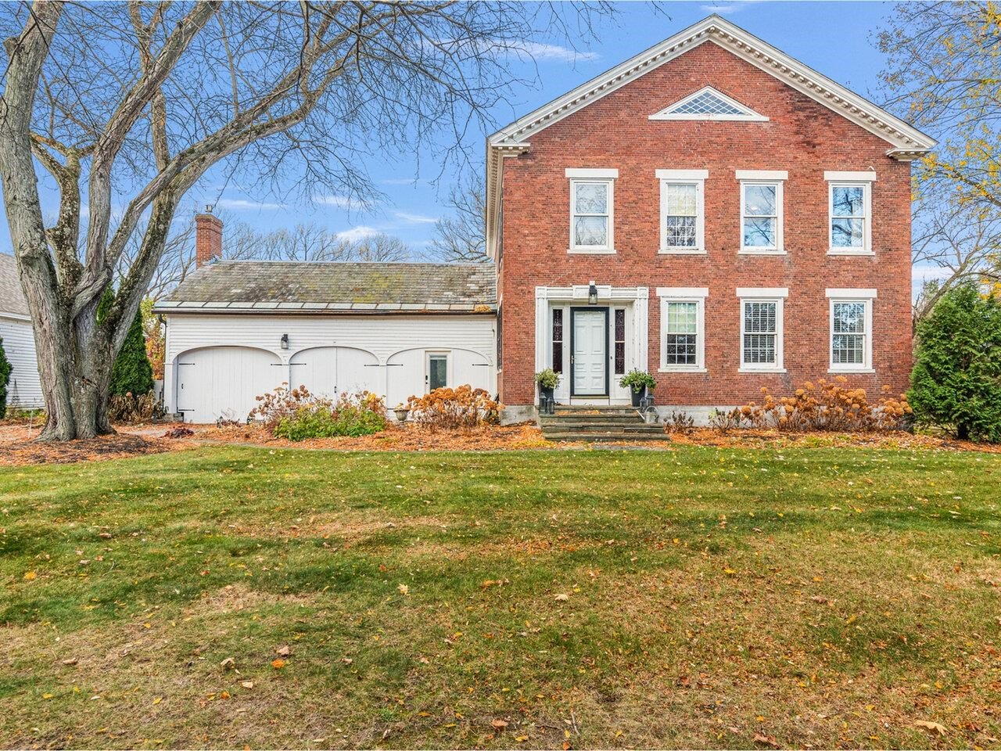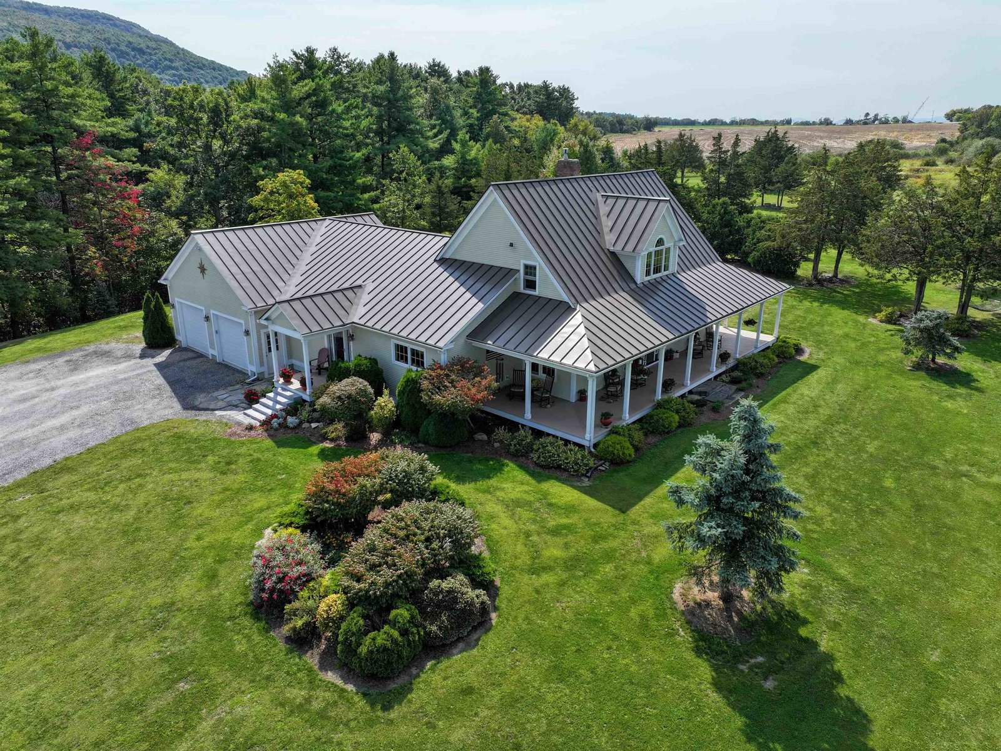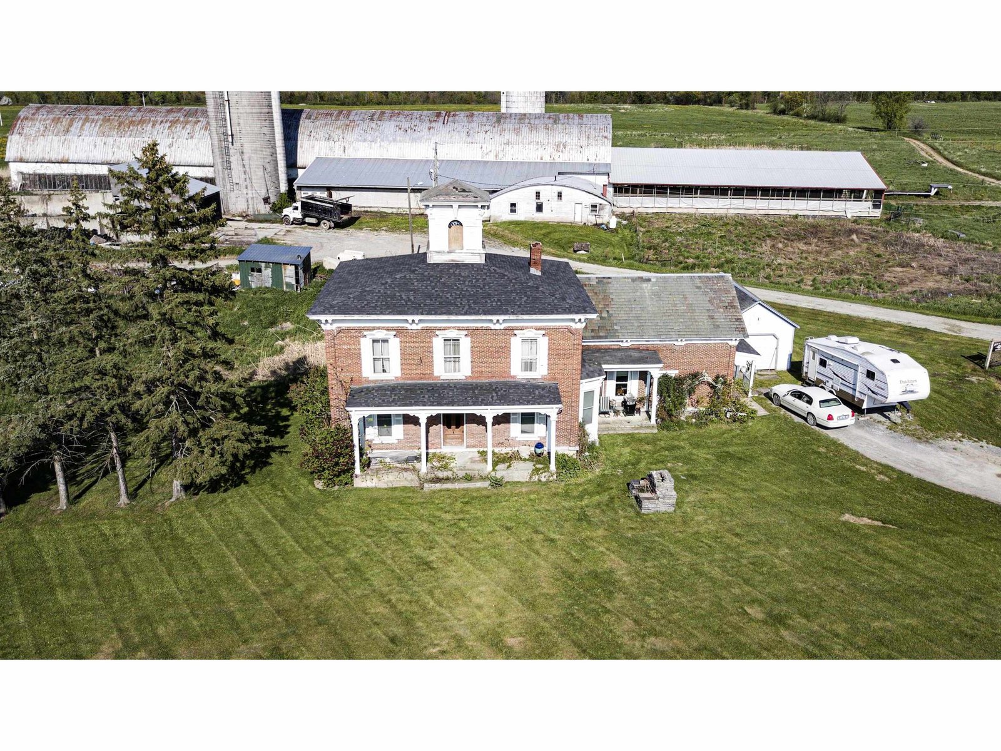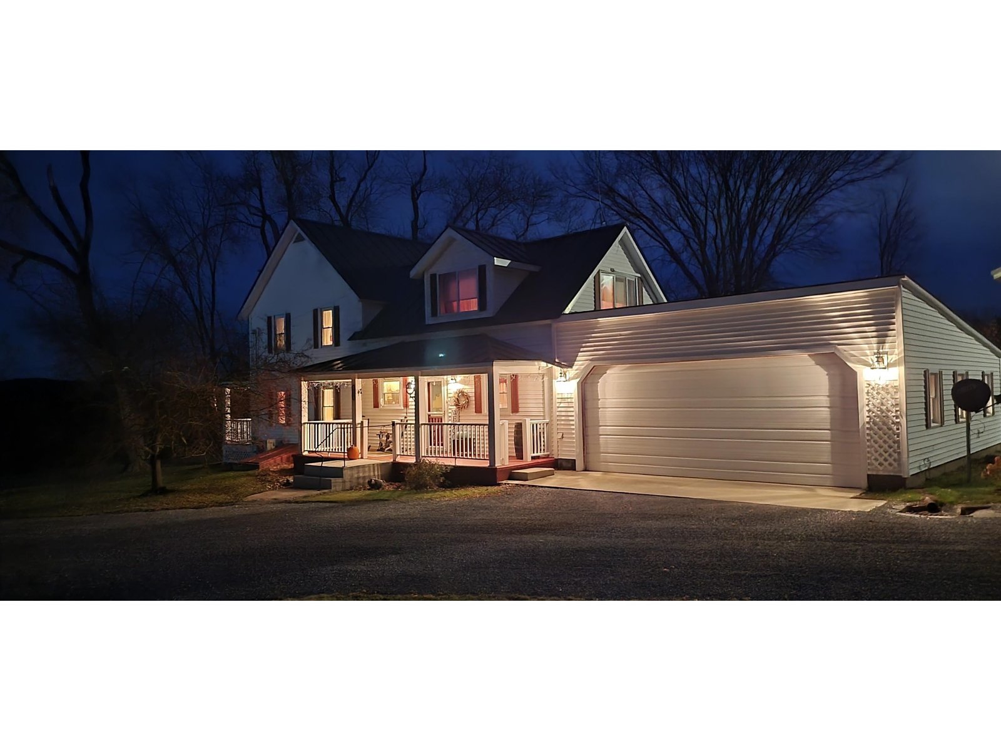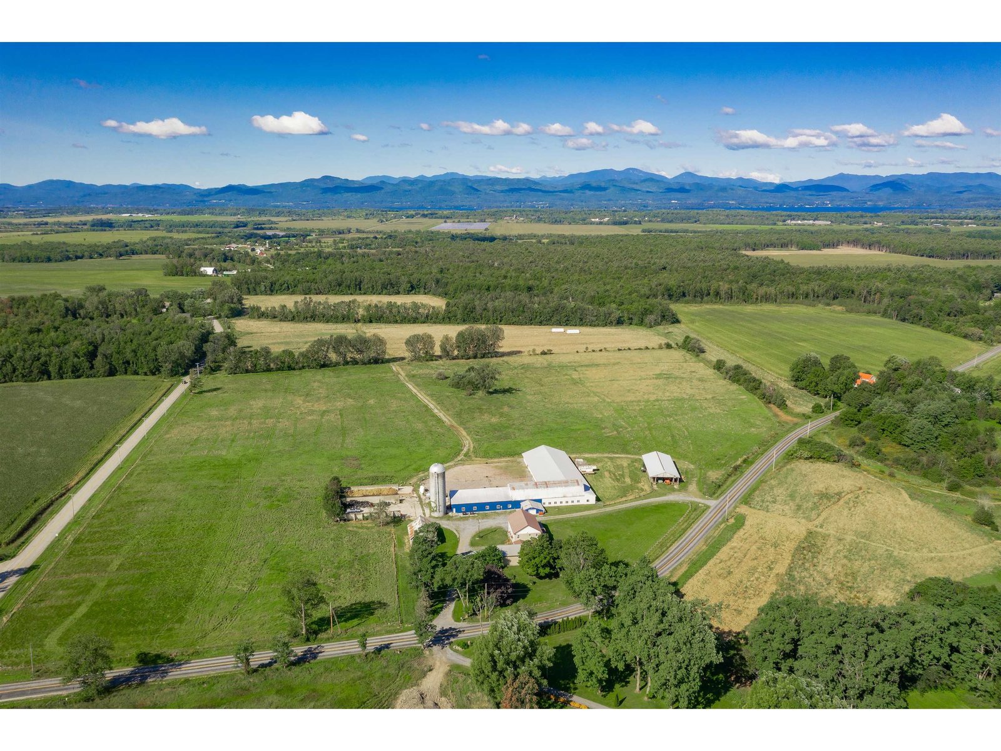Sold Status
$1,225,000 Sold Price
House Type
3 Beds
3 Baths
3,603 Sqft
Sold By KW Vermont
Similar Properties for Sale
Request a Showing or More Info

Call: 802-863-1500
Mortgage Provider
Mortgage Calculator
$
$ Taxes
$ Principal & Interest
$
This calculation is based on a rough estimate. Every person's situation is different. Be sure to consult with a mortgage advisor on your specific needs.
Addison County
Your lakeside oasis awaits! Take advantage of the endless opportunities for year-round fun and entertainment in this gorgeous, meticulously-maintained home on the shores of Lake Champlain. Come inside and immediately feel at ease as you take in grand, open main living space with spectacular lake views. Custom features found throughout this one-of-a-kind home include custom mahogany doors and stunning wood detailing on the coffered ceilings, just to name a few. The living room with stone fireplace creates a warm and welcoming ambiance during the cooler months. The open kitchen, living and dining rooms all offer direct access to the lake-facing deck, patio, and lawn. Imagine waking up each morning to the sights and sounds of Lake Champlain as you sit and sip your morning coffee on your master balcony. This home offers one of the only spots in the area with a gradual walk-in swimming area and beach. With a sheltered cove, private boat launch, full dock set up, outdoor kitchen with built-in BBQ, and expansive deck and patio space, this home was made for summertime fun and entertaining. The patio has plenty of space for furniture, while the spacious front lawn is perfect for family games and events. Oversize garage with epoxy coated floors and underground parking and workshop for the vehicle enthusiast. Private location, just 10 minutes to Crown Point Bridge and 15 minutes to Vergennes. †
Property Location
Property Details
| Sold Price $1,225,000 | Sold Date May 28th, 2021 | |
|---|---|---|
| List Price $1,225,000 | Total Rooms 7 | List Date May 28th, 2021 |
| Cooperation Fee Unknown | Lot Size 1.1 Acres | Taxes $19,847 |
| MLS# 4863471 | Days on Market 1273 Days | Tax Year 2020 |
| Type House | Stories 2 | Road Frontage 160 |
| Bedrooms 3 | Style Contemporary | Water Frontage 145 |
| Full Bathrooms 2 | Finished 3,603 Sqft | Construction No, Existing |
| 3/4 Bathrooms 0 | Above Grade 3,603 Sqft | Seasonal No |
| Half Bathrooms 1 | Below Grade 0 Sqft | Year Built 1995 |
| 1/4 Bathrooms 0 | Garage Size 7 Car | County Addison |
| Interior FeaturesCedar Closet, Ceiling Fan, Dining Area, Fireplace - Gas, Hearth, Kitchen Island, Kitchen/Dining, Kitchen/Living, Lead/Stain Glass, Living/Dining, Primary BR w/ BA, Natural Light, Storage - Indoor, Vaulted Ceiling, Walk-in Closet, Walk-in Pantry, Wet Bar, Window Treatment, Laundry - 1st Floor |
|---|
| Equipment & AppliancesCook Top-Electric, Other, Dishwasher, Washer, Double Oven, Refrigerator, Dryer, Mini Fridge, Microwave, Central Vacuum, CO Detector, Smoke Detector, Security System, Smoke Detector |
| Kitchen 22'4'' x 19'7'', 1st Floor | Dining Room 13'5'' x 12'1'', 1st Floor | Living Room 25'0'' x 23'4'', 1st Floor |
|---|---|---|
| Bedroom 15'3'' x 12'0'', 1st Floor | Bedroom 15'4'' x 12'3'', 1st Floor | Bedroom 15'4'' x 12'3'', 1st Floor |
| Laundry Room 8'0'' x 5'11'', 1st Floor | Loft 14'7'' x 12'10'', 2nd Floor | Primary Suite 36'0'' x 15'4'', 2nd Floor |
| Primary Bedroom 18'5'' x 15'8'', 2nd Floor | Workshop 75'0'' x 29'7'', Basement | Wine Cellar 10'0'' x 5'5'', Basement |
| ConstructionWood Frame |
|---|
| BasementWalk-up, Storage Space, Unfinished, Concrete, Other, Full, Unfinished |
| Exterior FeaturesBoat Launch, Boat Slip/Dock, Day Dock, Docks, Balcony, Deck, Patio, Private Dock, Window Screens, Beach Access |
| Exterior Stucco | Disability Features 1st Floor 1/2 Bathrm, 1st Floor Bedroom, 1st Floor Full Bathrm, Access. Laundry No Steps, Paved Parking, 1st Floor Laundry |
|---|---|
| Foundation Concrete | House Color Beige |
| Floors Marble, Carpet, Ceramic Tile, Hardwood | Building Certifications |
| Roof Standing Seam, Metal | HERS Index |
| DirectionsLake Street to Town Line Road. Left onto Elm Point Road. House is on the right #294. |
|---|
| Lot DescriptionUnknown, Mountain View, Lake Frontage, View, Other, Lake Access, Level, Water View, Trail/Near Trail, Landscaped, Waterfront-Paragon, Waterfront, Lake View, Waterfront |
| Garage & Parking Attached, Auto Open, Other, Heated, Rec Vehicle, Driveway, Off Street, Other, Paved, RV Accessible, Covered |
| Road Frontage 160 | Water Access |
|---|---|
| Suitable Use | Water Type Lake |
| Driveway Concrete | Water Body |
| Flood Zone Unknown | Zoning SRD |
| School District NA | Middle Vergennes UHSD #5 |
|---|---|
| Elementary Addison Central School | High Vergennes UHSD #5 |
| Heat Fuel Oil, Gas-LP/Bottle | Excluded |
|---|---|
| Heating/Cool Central Air, Multi Zone, Sprinkler System, Multi Zone, Hot Air | Negotiable Furnishings |
| Sewer Mound | Parcel Access ROW |
| Water Public | ROW for Other Parcel |
| Water Heater Electric, Owned | Financing |
| Cable Co | Documents Property Disclosure, Deed, Property Disclosure, Tax Map |
| Electric Generator, 200 Amp, 220 Plug, Circuit Breaker(s) | Tax ID 003-001-10070 |

† The remarks published on this webpage originate from Listed By The Malley Group of KW Vermont via the PrimeMLS IDX Program and do not represent the views and opinions of Coldwell Banker Hickok & Boardman. Coldwell Banker Hickok & Boardman cannot be held responsible for possible violations of copyright resulting from the posting of any data from the PrimeMLS IDX Program.

 Back to Search Results
Back to Search Results