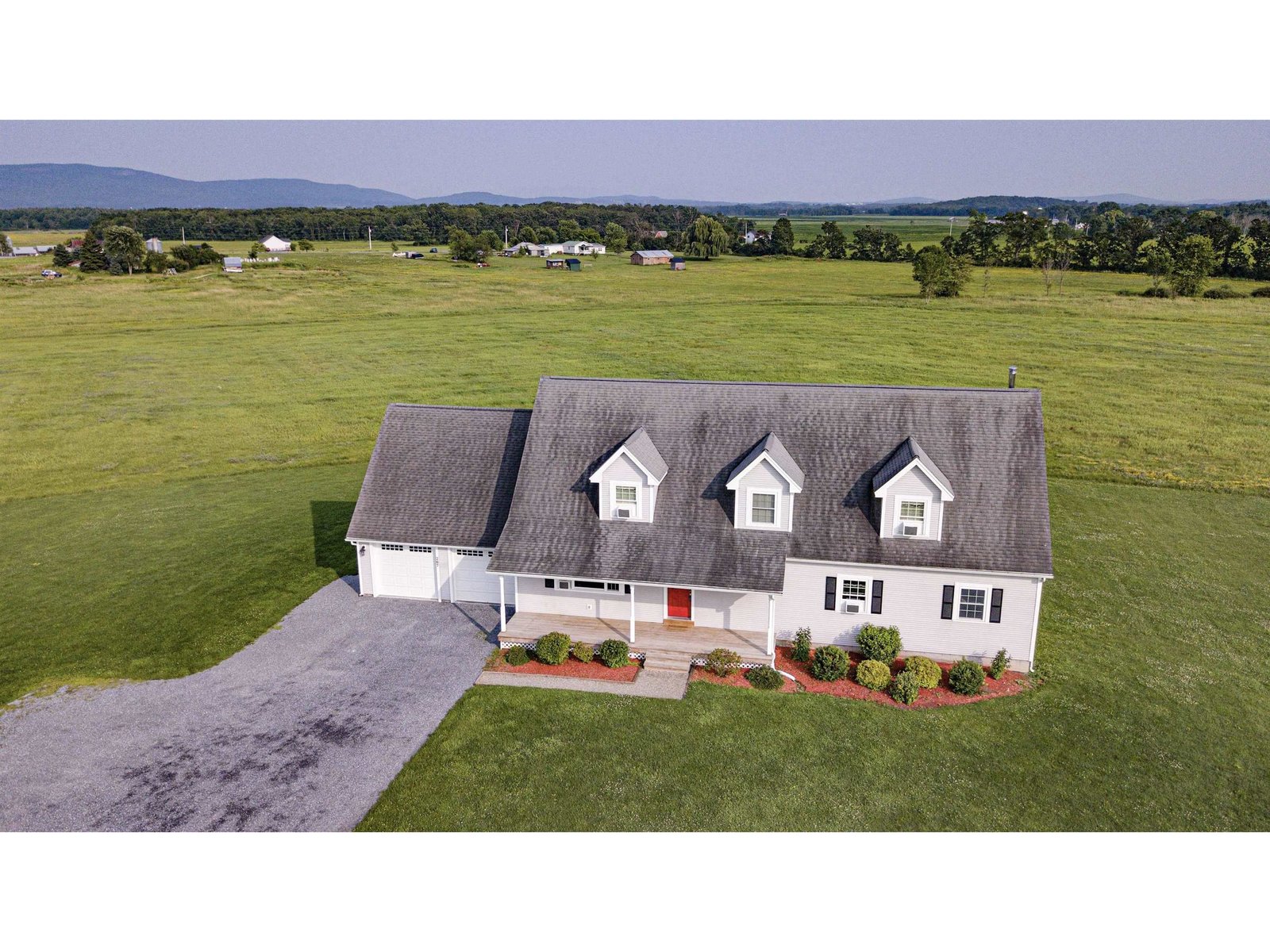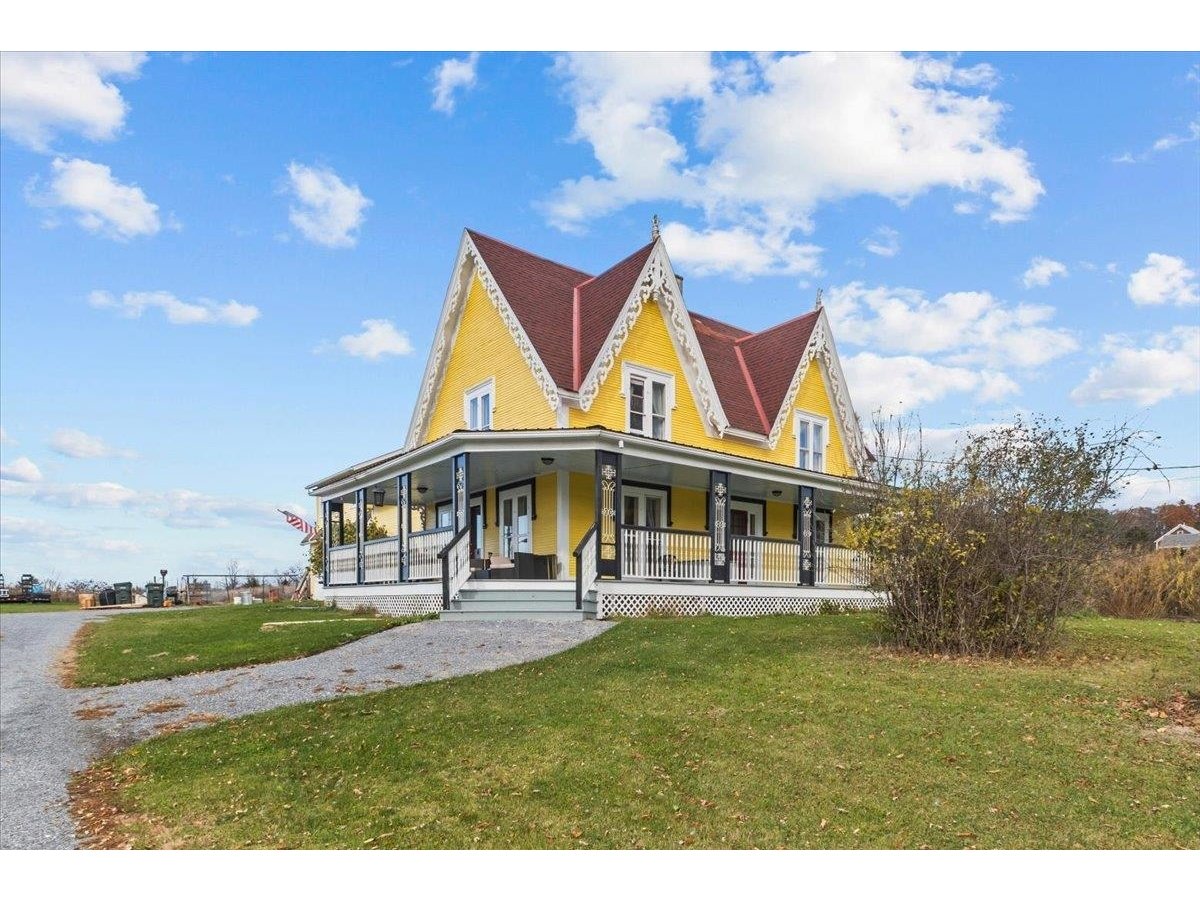Sold Status
$380,000 Sold Price
House Type
4 Beds
3 Baths
3,031 Sqft
Sold By RE/MAX North Professionals - Burlington
Similar Properties for Sale
Request a Showing or More Info

Call: 802-863-1500
Mortgage Provider
Mortgage Calculator
$
$ Taxes
$ Principal & Interest
$
This calculation is based on a rough estimate. Every person's situation is different. Be sure to consult with a mortgage advisor on your specific needs.
Addison County
Sitting high above the road with expansive views to the west of the Adirondack Mountains, this house has been well-maintained and thoroughly prepped for the market! While they've been here the owners have installed maintenance free vinyl siding and a standing seam roof, they've put in a new kitchen and master bath and they've replaced the boiler. Live on the main floor with a master suite, home office, guest room, exercise room/enclosed porch, renovated kitchen and a huge living room with a cozy pellet stove and beautiful central hearth. You've got great overflow space downstairs in the walkout basement with a workshop, two more bedrooms and a bonus room. Nearby to Lake Champlain, Dead Creek Wildlife Area, Snake Mountain, Basin Harbor Club and several State parks, hiking, great restaurants, the city of Vergennes and the town of Middlebury. This house is easy to live in and enjoy! †
Property Location
Property Details
| Sold Price $380,000 | Sold Date Jul 27th, 2018 | |
|---|---|---|
| List Price $390,000 | Total Rooms 10 | List Date May 4th, 2018 |
| Cooperation Fee Unknown | Lot Size 9.75 Acres | Taxes $7,476 |
| MLS# 4690347 | Days on Market 2393 Days | Tax Year 2017 |
| Type House | Stories 1 | Road Frontage 476 |
| Bedrooms 4 | Style Walkout Lower Level, Ranch | Water Frontage |
| Full Bathrooms 1 | Finished 3,031 Sqft | Construction No, Existing |
| 3/4 Bathrooms 2 | Above Grade 1,791 Sqft | Seasonal No |
| Half Bathrooms 0 | Below Grade 1,240 Sqft | Year Built 1989 |
| 1/4 Bathrooms 0 | Garage Size 3 Car | County Addison |
| Interior FeaturesBlinds, Dining Area, Hearth, Kitchen Island, Kitchen/Dining, Primary BR w/ BA, Skylight, Storage - Indoor, Vaulted Ceiling, Walk-in Closet |
|---|
| Equipment & AppliancesCook Top-Electric, Wall Oven, Dishwasher, Washer, Double Oven, Refrigerator, Dryer, Security System |
| Kitchen 14'5" x 14', 1st Floor | Dining Room 13'7" x 10'5", 1st Floor | Living Room 16' x 21'5", 1st Floor |
|---|---|---|
| Primary Bedroom 14' x 13', 1st Floor | Bedroom 9'3" x 12'3", 1st Floor | Office/Study 9' x 11', 1st Floor |
| Sunroom 12' x 9'5", 1st Floor | Bedroom 16'10" x 11'5", Basement | Bedroom 12' x x19', Basement |
| Bonus Room 12' x 10', Basement | Workshop 14' x 15', Basement | Bath - Full 1st Floor |
| Bath - 3/4 1st Floor | Bath - 3/4 Basement |
| ConstructionWood Frame, Wood Frame |
|---|
| BasementInterior, Climate Controlled, Storage Space, Partially Finished, Interior Stairs, Full, Storage Space, Walkout |
| Exterior FeaturesBasketball Court, Deck, Porch - Enclosed |
| Exterior Vinyl, Vinyl Siding | Disability Features |
|---|---|
| Foundation Concrete | House Color Gray |
| Floors Bamboo, Carpet, Vinyl, Tile | Building Certifications |
| Roof Standing Seam | HERS Index |
| DirectionsThis property is 1.9 miles north of the intersection of Route 22A and Route 17 and 0.2 mile south of the Addison/Panton town line. House is located on the east side of the road. |
|---|
| Lot Description, Pasture, View, Mountain View, Fields, Pond, Country Setting |
| Garage & Parking Attached, Auto Open, Storage Above |
| Road Frontage 476 | Water Access |
|---|---|
| Suitable UseResidential | Water Type |
| Driveway Paved | Water Body |
| Flood Zone No | Zoning LDR/AG |
| School District Addison Northwest | Middle Vergennes UHSD #5 |
|---|---|
| Elementary Addison Central School | High Vergennes UHSD #5 |
| Heat Fuel Oil | Excluded |
|---|---|
| Heating/Cool None, Stove-Pellet, Hot Water, Baseboard, Radiant Floor | Negotiable |
| Sewer 1000 Gallon, Septic | Parcel Access ROW |
| Water Public | ROW for Other Parcel |
| Water Heater Domestic | Financing |
| Cable Co DISH Network | Documents Property Disclosure, Deed, Septic Report |
| Electric Circuit Breaker(s) | Tax ID 003-001-10609 |

† The remarks published on this webpage originate from Listed By Amey Ryan of IPJ Real Estate via the PrimeMLS IDX Program and do not represent the views and opinions of Coldwell Banker Hickok & Boardman. Coldwell Banker Hickok & Boardman cannot be held responsible for possible violations of copyright resulting from the posting of any data from the PrimeMLS IDX Program.

 Back to Search Results
Back to Search Results







