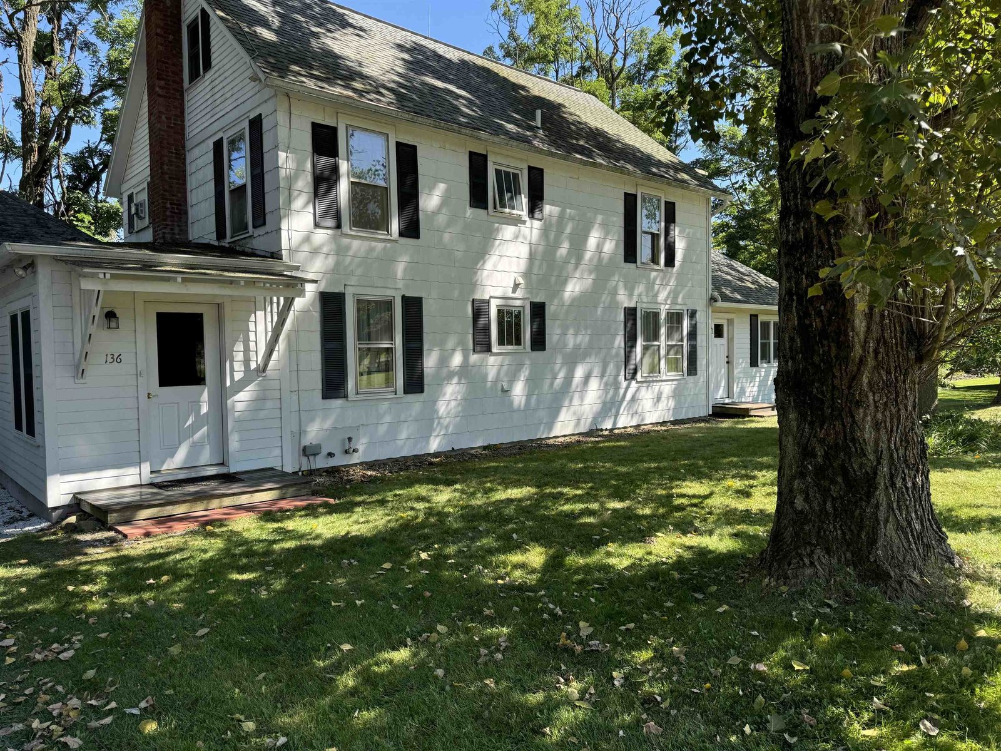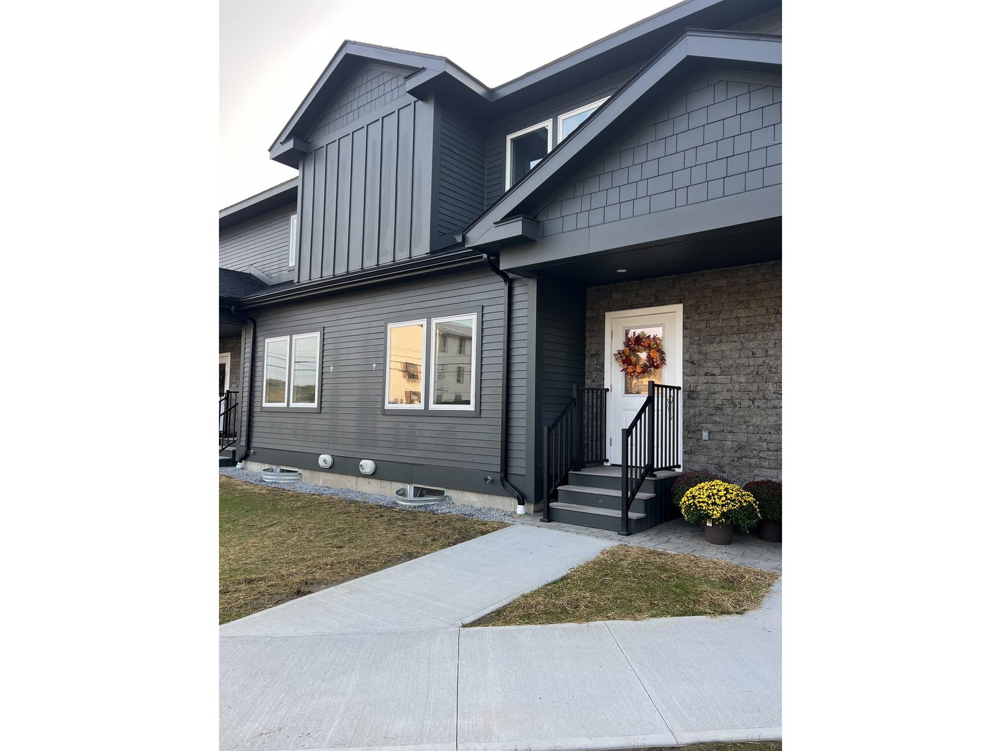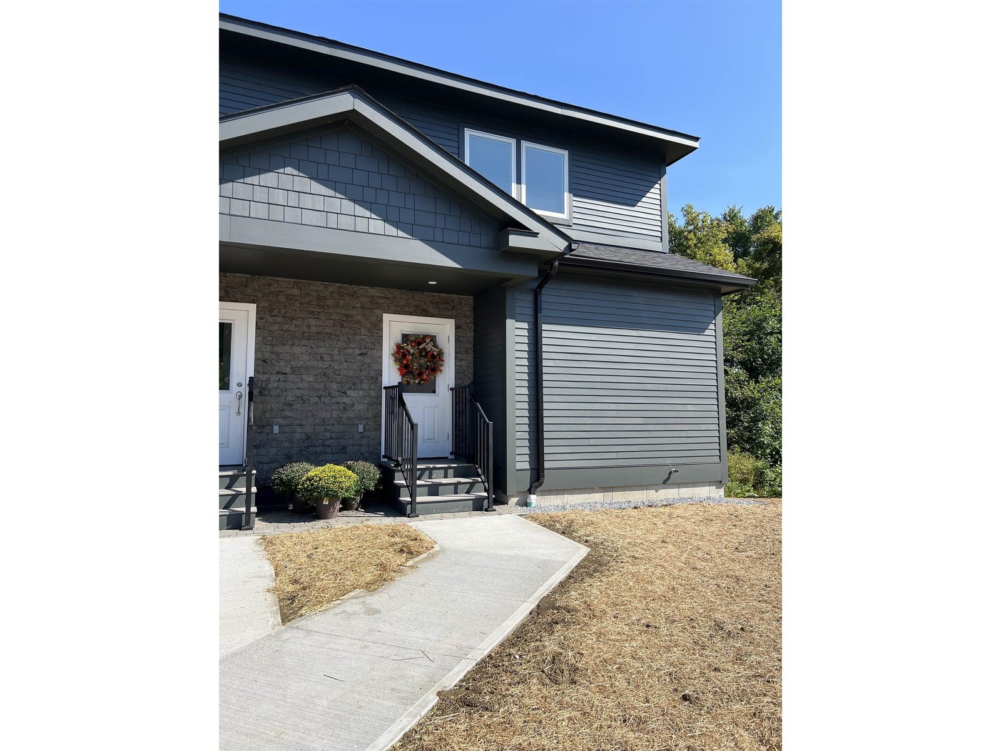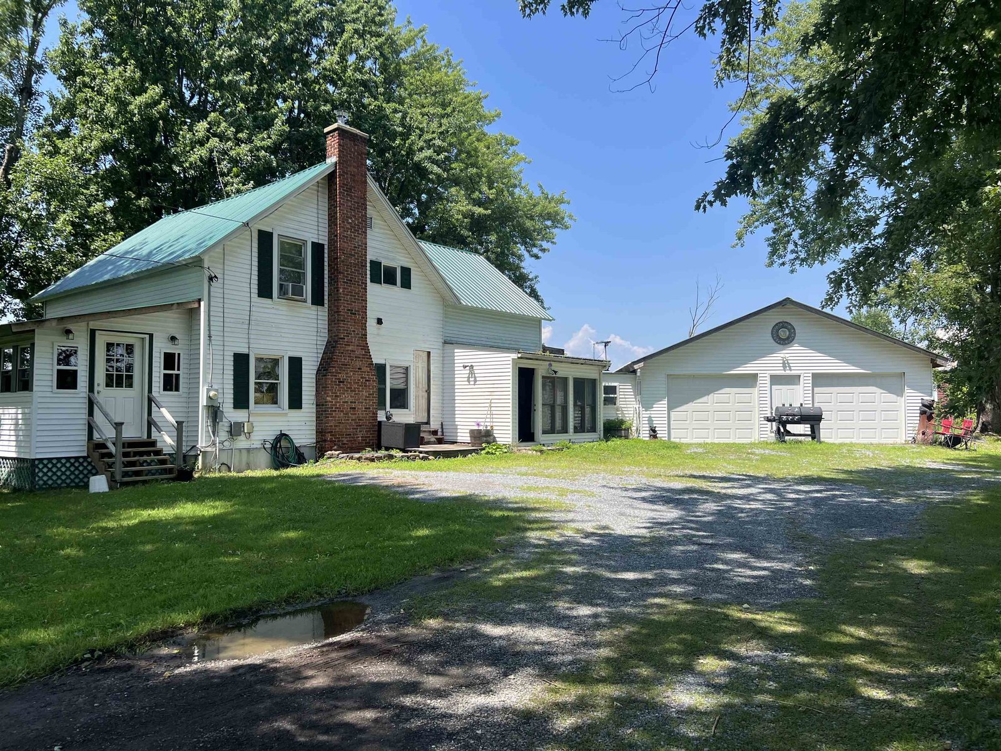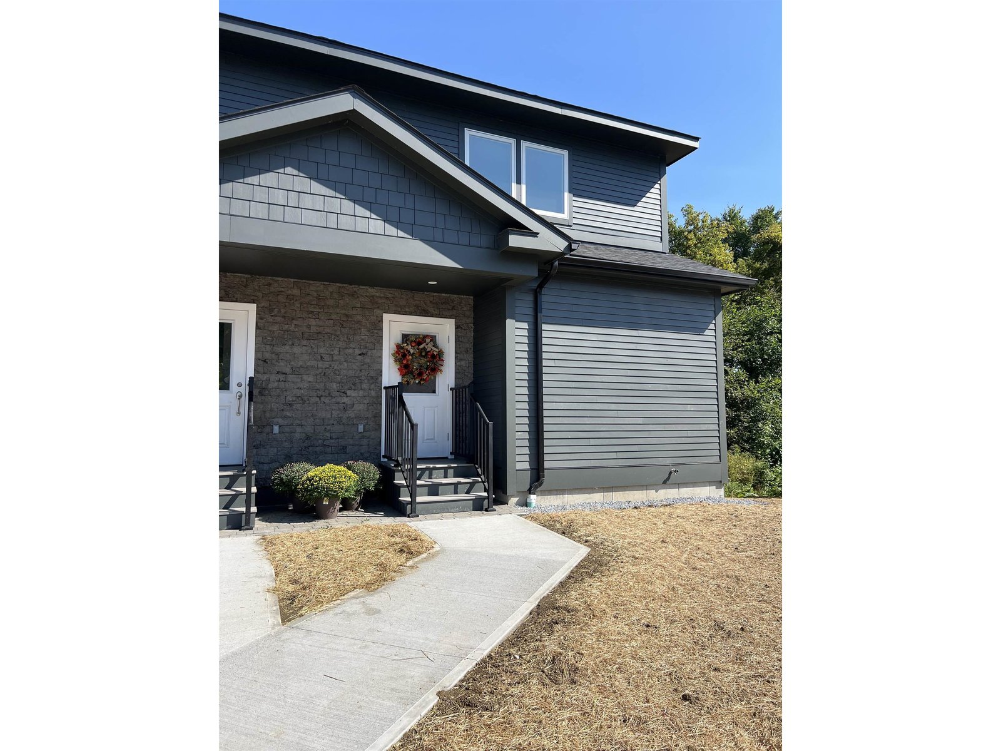Sold Status
$450,000 Sold Price
House Type
2 Beds
2 Baths
2,272 Sqft
Sold By
Similar Properties for Sale
Request a Showing or More Info

Call: 802-863-1500
Mortgage Provider
Mortgage Calculator
$
$ Taxes
$ Principal & Interest
$
This calculation is based on a rough estimate. Every person's situation is different. Be sure to consult with a mortgage advisor on your specific needs.
Addison County
Views, Views, Views! Impeccably maintained Log Home on 10 gently rolling acres with 360 degree views. This beautifully built home is in "Move In" condition. Large 30X50 barn with sliding bay doors with a 2nd floor insulated space for a work shop. Large garden area was maintained with organic compost. There is also a chicken coop and a Pond. The property has numerous bluebird houses typically running on the property lines. Walk over to the knoll to the South of the house for views of Mt Mansfield and Mt Abraham. This would be a perfect place to build a Gazebo or just a fire pit to enjoy all Vermont has to offer! †
Property Location
Property Details
| Sold Price $450,000 | Sold Date Jul 1st, 2021 | |
|---|---|---|
| List Price $450,000 | Total Rooms 9 | List Date May 11th, 2021 |
| Cooperation Fee Unknown | Lot Size 10.18 Acres | Taxes $6,380 |
| MLS# 4860389 | Days on Market 1290 Days | Tax Year 2020 |
| Type House | Stories 1 | Road Frontage 502 |
| Bedrooms 2 | Style Ranch, Log | Water Frontage |
| Full Bathrooms 1 | Finished 2,272 Sqft | Construction No, Existing |
| 3/4 Bathrooms 1 | Above Grade 1,664 Sqft | Seasonal No |
| Half Bathrooms 0 | Below Grade 608 Sqft | Year Built 1996 |
| 1/4 Bathrooms 0 | Garage Size 1 Car | County Addison |
| Interior FeaturesBlinds, Ceiling Fan, Dining Area, Fireplace - Wood, Fireplaces - 1, Kitchen/Dining, Primary BR w/ BA, Natural Woodwork |
|---|
| Equipment & AppliancesRefrigerator, Microwave, Dishwasher, Washer, Dryer, Stove - Electric, CO Detector, Smoke Detector, Stove-Wood, Wood Stove |
| Kitchen 12x12, 1st Floor | Dining Room 12x13, 1st Floor | Living Room 20x25, 1st Floor |
|---|---|---|
| Primary Bedroom 19'5"x13'2", 1st Floor | Bedroom 12'7"x11'4", 1st Floor | Family Room 17x14, Basement |
| Den 15'7"x12'5", Basement | Office/Study 14'7"x11'6", Basement |
| ConstructionLog Home |
|---|
| BasementWalkout, Partially Finished, Concrete, Interior Stairs, Finished, Stairs - Interior, Walkout |
| Exterior FeaturesBarn, Deck, Other - See Remarks |
| Exterior Wood, Log Home | Disability Features Bathrm w/tub, 1st Floor 3/4 Bathrm, 1st Floor Bedroom, Bathrm w/step-in Shower, Low Pile Carpet |
|---|---|
| Foundation Concrete, Poured Concrete | House Color Cedar |
| Floors Carpet, Tile, Wood | Building Certifications |
| Roof Metal, Corrugated | HERS Index |
| DirectionsRoute 7 to Rte 17W, approx. 8 miles to Otter Creek Rd. Turn Right, approx. 1.5 miles on Left past big farm. |
|---|
| Lot DescriptionNo, Pasture, Pond, Fields, Country Setting, Wetlands, Rural Setting |
| Garage & Parking Attached, Auto Open, Direct Entry, 3 Parking Spaces, Driveway, Parking Spaces 3 |
| Road Frontage 502 | Water Access |
|---|---|
| Suitable UseAgriculture/Produce, Land:Pasture, Field/Pasture | Water Type Pond |
| Driveway Gravel | Water Body |
| Flood Zone Unknown | Zoning residential |
| School District Addison School District | Middle Vergennes UHSD #5 |
|---|---|
| Elementary Addison Central School | High Vergennes UHSD #5 |
| Heat Fuel Wood, Oil | Excluded |
|---|---|
| Heating/Cool None, Hot Air, Baseboard | Negotiable |
| Sewer 1000 Gallon, Septic, Leach Field, On-Site Septic Exists, Septic | Parcel Access ROW No |
| Water Public | ROW for Other Parcel No |
| Water Heater Owned | Financing |
| Cable Co | Documents Survey, Property Disclosure, Deed, Survey |
| Electric 150 Amp, Circuit Breaker(s) | Tax ID 003-001-10403 |

† The remarks published on this webpage originate from Listed By Bonnie Gridley of RE/MAX North Professionals, Middlebury via the PrimeMLS IDX Program and do not represent the views and opinions of Coldwell Banker Hickok & Boardman. Coldwell Banker Hickok & Boardman cannot be held responsible for possible violations of copyright resulting from the posting of any data from the PrimeMLS IDX Program.

 Back to Search Results
Back to Search Results