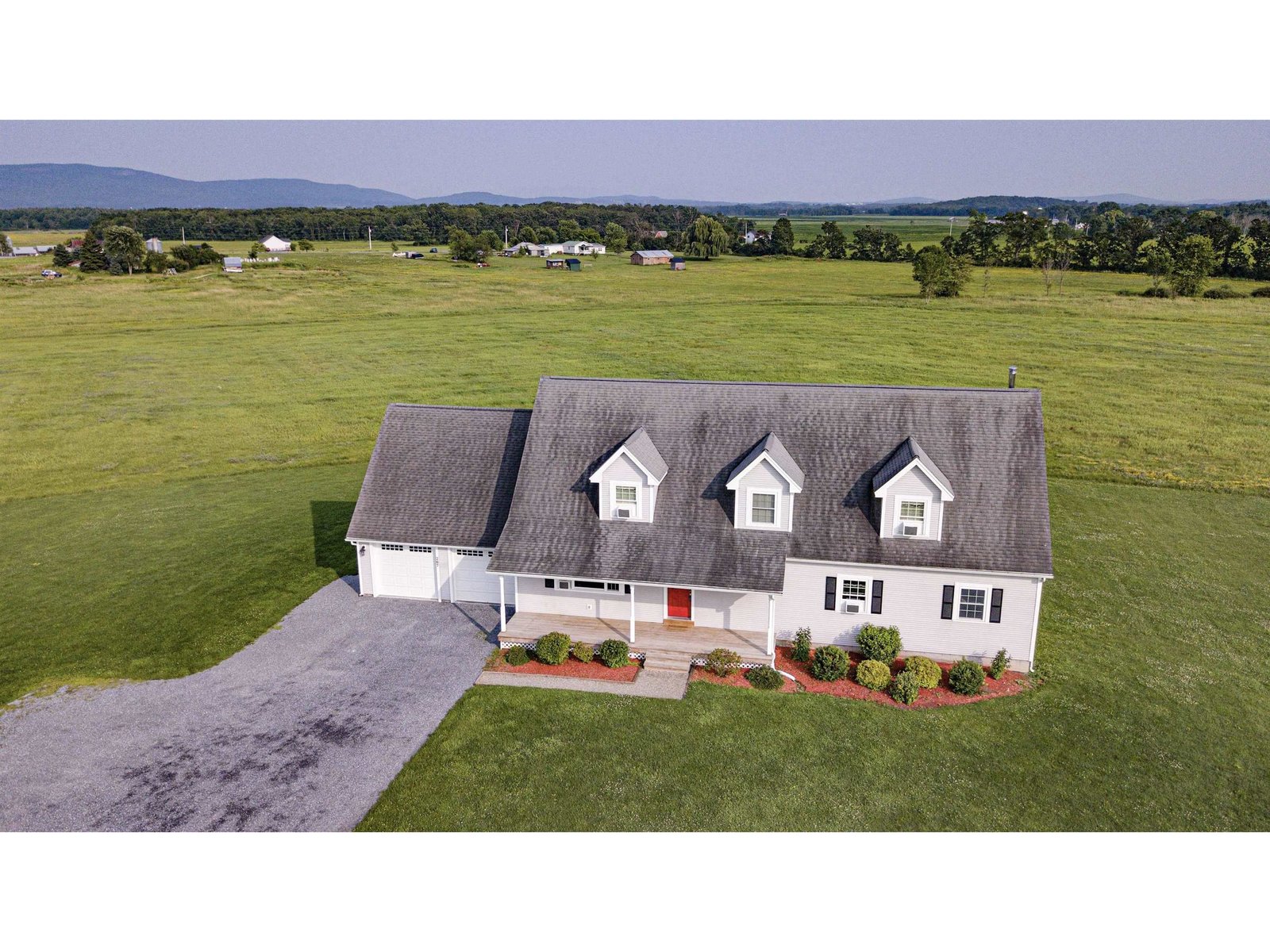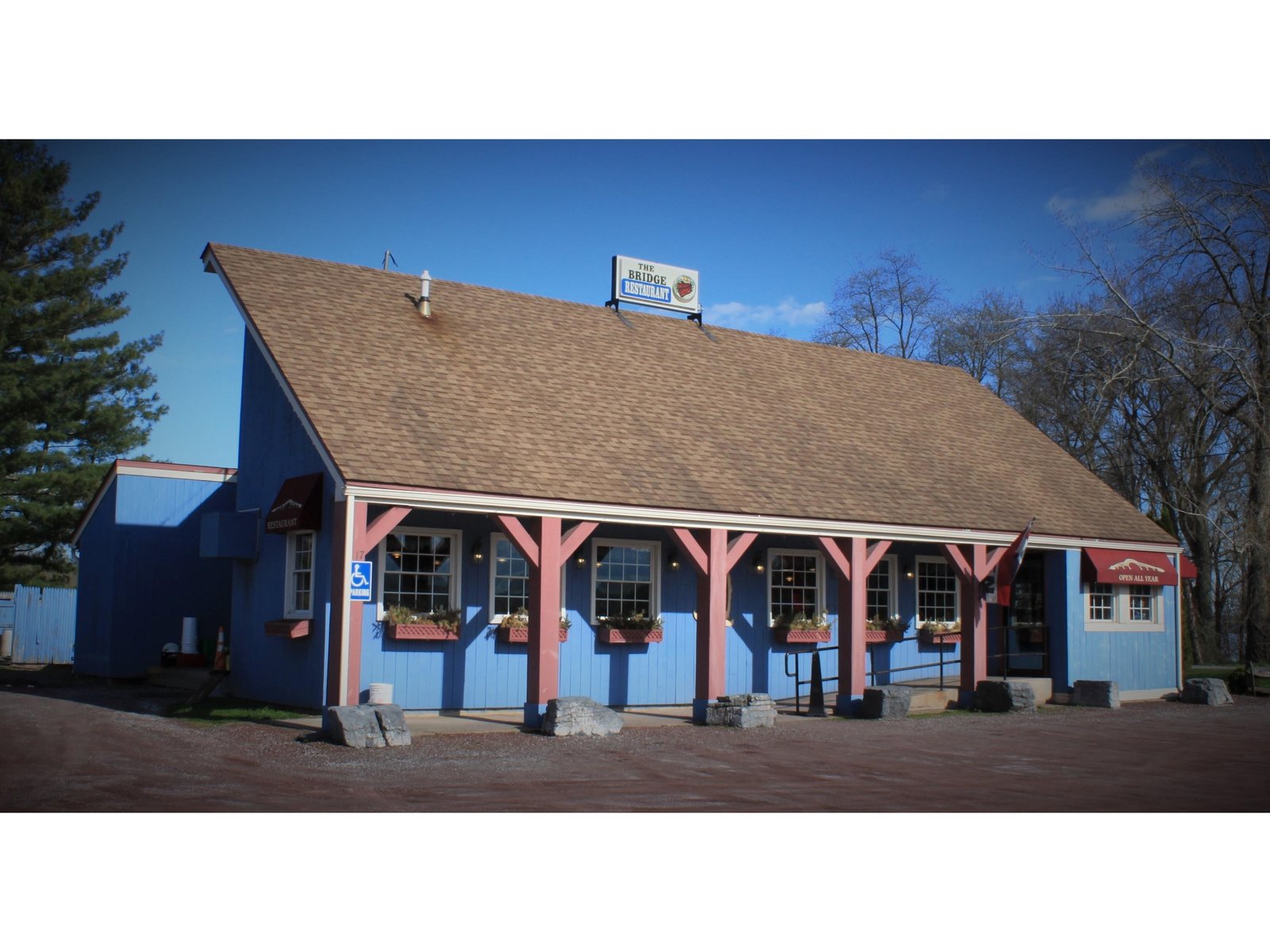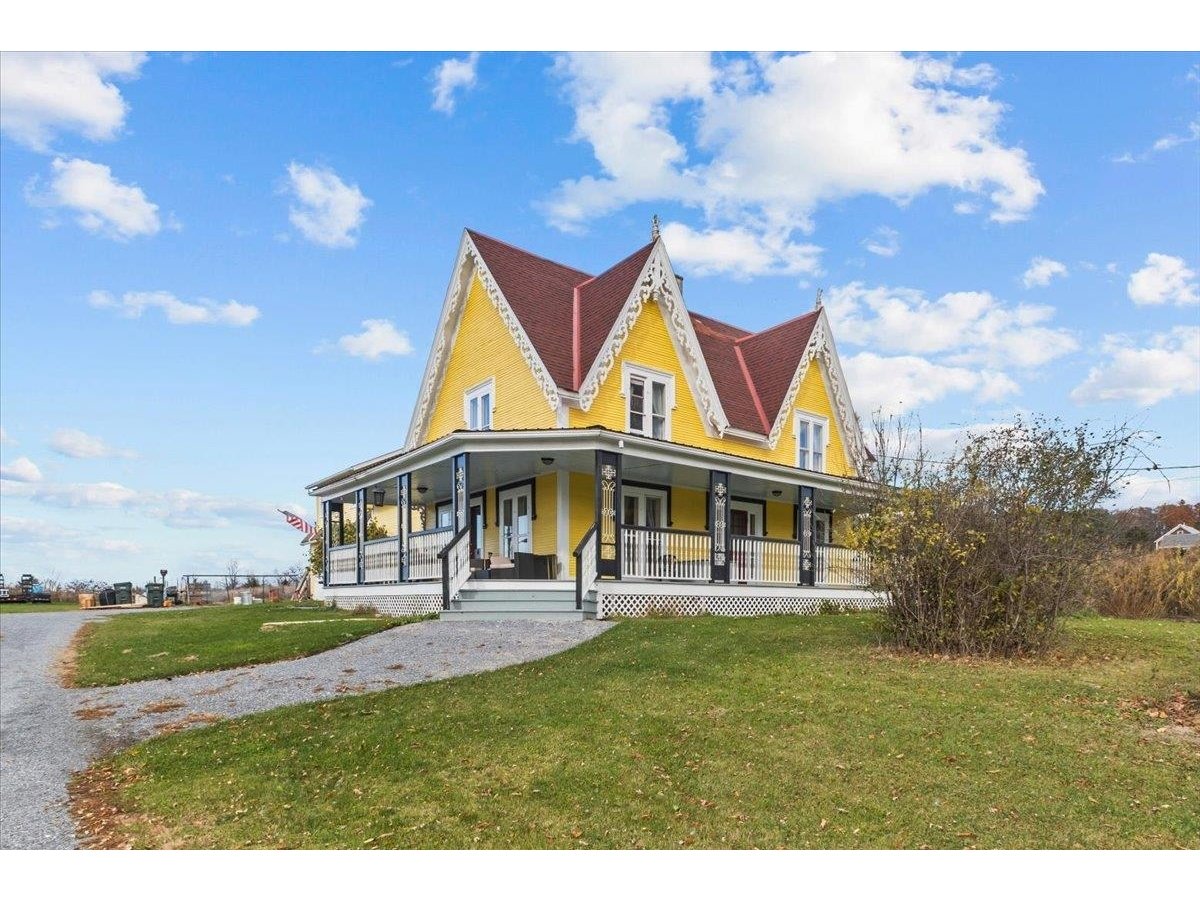Sold Status
$402,000 Sold Price
House Type
3 Beds
2 Baths
2,198 Sqft
Sold By Champlain Valley Properties
Similar Properties for Sale
Request a Showing or More Info

Call: 802-863-1500
Mortgage Provider
Mortgage Calculator
$
$ Taxes
$ Principal & Interest
$
This calculation is based on a rough estimate. Every person's situation is different. Be sure to consult with a mortgage advisor on your specific needs.
Addison County
This move-in ready contemporary cape has been updated and well-maintained over the years. A freshly remodeled eat-in kitchen offers floor-to-ceiling custom cabinetry, granite countertop with breakfast bar, and stainless steel appliances including a 5 burner gas range. Flow directly into the formal dining room that sits to the front of the home or to the main living area featuring a vaulted ceiling, hardwood flooring, and French doors to the private back deck. A first floor bedroom with walk-in closet and an office/den sit on the north side of the home, and the main entry and bath on this level are grounded with travertine flooring completing this level. Mahogany stairs guide you to the second floor into the open loft area and to another bedroom. The master suite is bright and airy featuring a reading nook overlooking Lake Champlain and the Adirondacks, two large closets, and a master bath outfitted with custom mahogany cabinetry and travertine tile. Lastly, the 1560 sq ft garage/workshop has a central heating system, its own 125 amp electric subpanel, is stubbed for plumbing in the back room, and offers even more storage space or potential finished space on the second level. Sited on 10+ acres, this home, with new siding and roof in 2017, offers a country setting with level land, shed with lean-to, a small creek, and a pond shared by you and the neighbor. And the best part, you can simply walk across the street to the public lake access on Potash Bay! †
Property Location
Property Details
| Sold Price $402,000 | Sold Date Jul 19th, 2018 | |
|---|---|---|
| List Price $414,000 | Total Rooms 8 | List Date May 3rd, 2018 |
| Cooperation Fee Unknown | Lot Size 10.2 Acres | Taxes $6,782 |
| MLS# 4690093 | Days on Market 2396 Days | Tax Year 2017 |
| Type House | Stories 2 | Road Frontage 332 |
| Bedrooms 3 | Style Cape | Water Frontage |
| Full Bathrooms 1 | Finished 2,198 Sqft | Construction No, Existing |
| 3/4 Bathrooms 1 | Above Grade 2,198 Sqft | Seasonal No |
| Half Bathrooms 0 | Below Grade 0 Sqft | Year Built 1998 |
| 1/4 Bathrooms 0 | Garage Size 4 Car | County Addison |
| Interior FeaturesCeiling Fan, Dining Area, Kitchen/Dining, Laundry Hook-ups, Primary BR w/ BA, Natural Light, Natural Woodwork, Storage - Indoor, Vaulted Ceiling, Walk-in Closet |
|---|
| Equipment & AppliancesRange-Gas, Washer, Microwave, Dishwasher, Refrigerator, Exhaust Hood, Dryer, , Programmable Thermostat |
| Kitchen - Eat-in 11'8" x 19'2", 1st Floor | Living Room 14'6" x14'x9", 1st Floor | Dining Room 12'7" x 11'6", 1st Floor |
|---|---|---|
| Bedroom 11' x 14'x6", 1st Floor | Office/Study 11 x 12'6", 1st Floor | Primary Bedroom 11'9" x 30'6", 2nd Floor |
| Bedroom 10'10" x 12'9", 2nd Floor | Loft 9'7" x 14'9", 2nd Floor |
| ConstructionWood Frame |
|---|
| BasementInterior, Bulkhead, Concrete, Interior Stairs, Full, Exterior Stairs, Stairs - Interior |
| Exterior FeaturesDeck, Garden Space, Porch, Shed |
| Exterior Vinyl Siding | Disability Features 1st Floor 3/4 Bathrm, 1st Floor Bedroom, 1st Floor Hrd Surfce Flr |
|---|---|
| Foundation Concrete, Poured Concrete | House Color grey |
| Floors Tile, Carpet, Hardwood | Building Certifications |
| Roof Shingle-Architectural | HERS Index |
| DirectionsFrom Main St, Vergennes, take Panton Rd 4.3 mi. Left on Jersey St. Right on Pease Rd. Bear left on to Lake Rd. In 3.8 miles, property will be on Left. From 22A, Addison, Take 17W to West Addison General Store and bear right onto Lake Street. In about 2 miles, the property will be on Right. |
|---|
| Lot DescriptionYes, View, Pond, Water View, Mountain View, Country Setting, Lake View, Stream, View, Water View, Rural Setting |
| Garage & Parking Attached, Auto Open, Direct Entry, Heated, Storage Above, Driveway, Garage |
| Road Frontage 332 | Water Access |
|---|---|
| Suitable UseRecreation, Residential | Water Type |
| Driveway ROW, Common/Shared, Gravel | Water Body |
| Flood Zone No | Zoning Shoreland Res/ LDR Ag |
| School District Addison Northwest | Middle Vergennes UHSD #5 |
|---|---|
| Elementary Addison Central School | High Vergennes UHSD #5 |
| Heat Fuel Oil, Gas-LP/Bottle | Excluded All mechanics for dust and paint systems will be removed from garage. Dining room chandelier will be replaced. |
|---|---|
| Heating/Cool None, Multi Zone, Hot Water, Baseboard, Multi Zone | Negotiable |
| Sewer Septic | Parcel Access ROW Yes |
| Water Public | ROW for Other Parcel Yes |
| Water Heater Owned, Off Boiler | Financing |
| Cable Co | Documents ROW (Right-Of-Way), Property Disclosure, Deed, Tax Map |
| Electric Circuit Breaker(s), 200 Amp | Tax ID 003-001-10246 |

† The remarks published on this webpage originate from Listed By Danelle Birong of The Real Estate Company of Vermont, LLC via the PrimeMLS IDX Program and do not represent the views and opinions of Coldwell Banker Hickok & Boardman. Coldwell Banker Hickok & Boardman cannot be held responsible for possible violations of copyright resulting from the posting of any data from the PrimeMLS IDX Program.

 Back to Search Results
Back to Search Results








