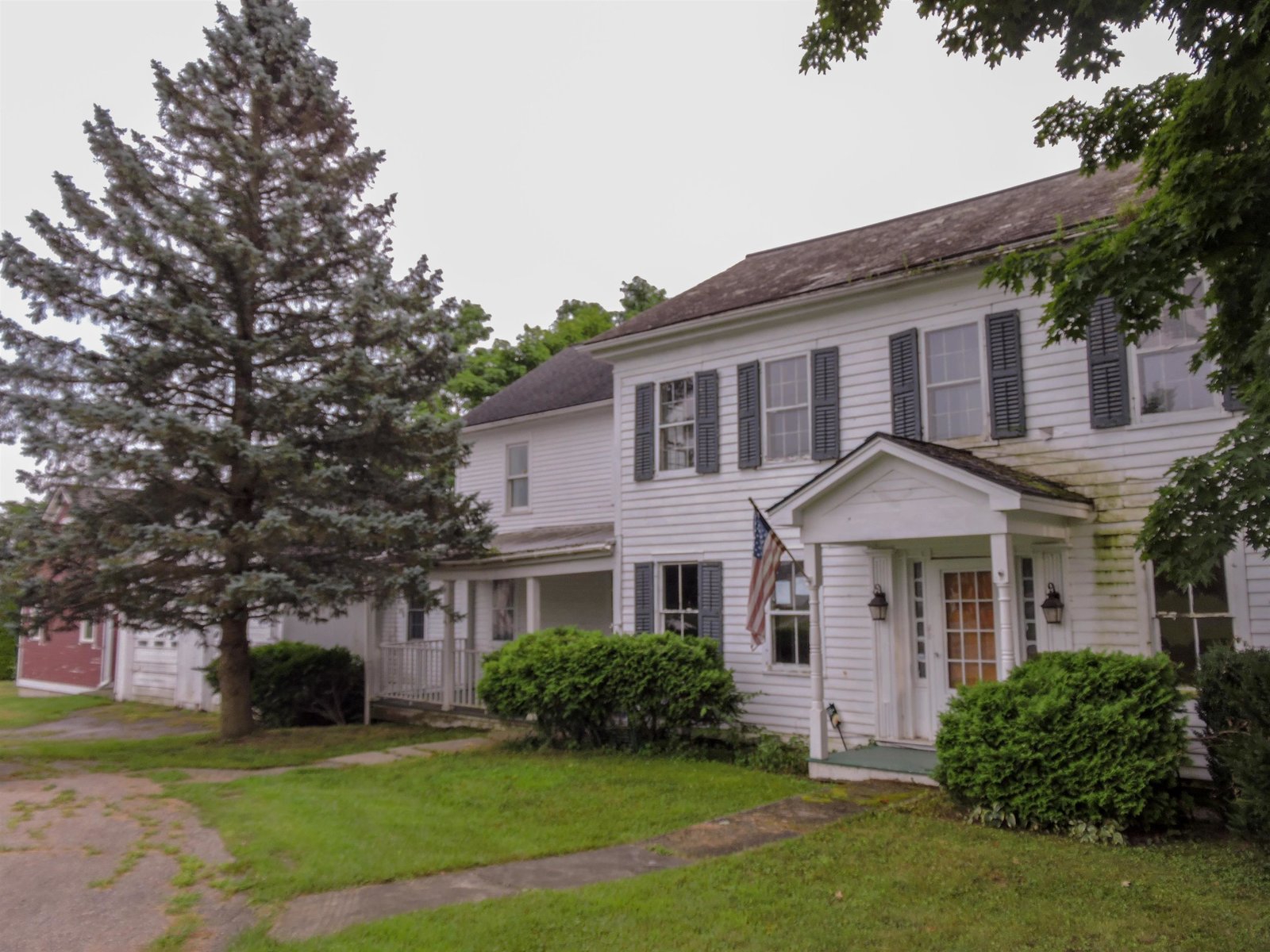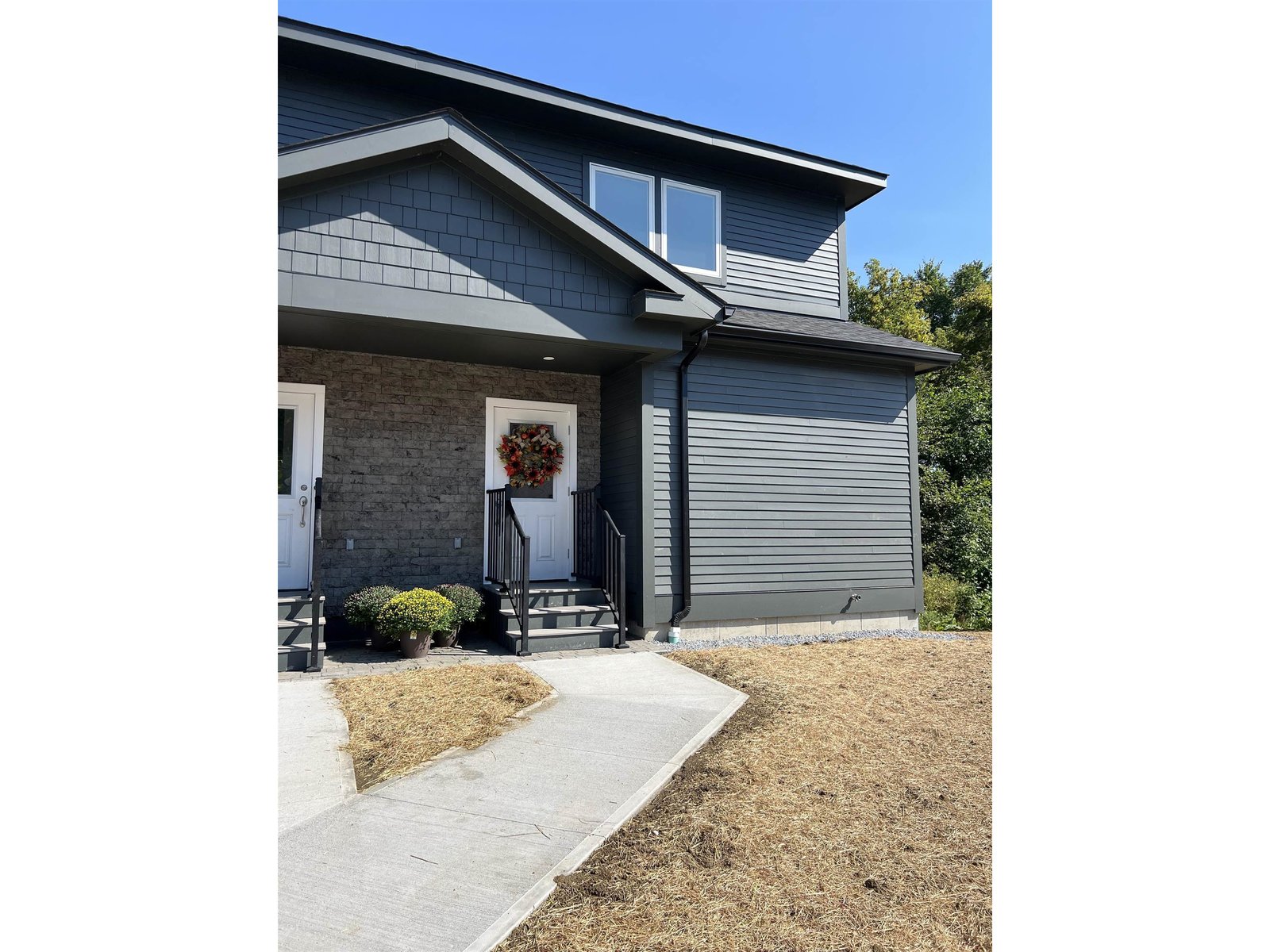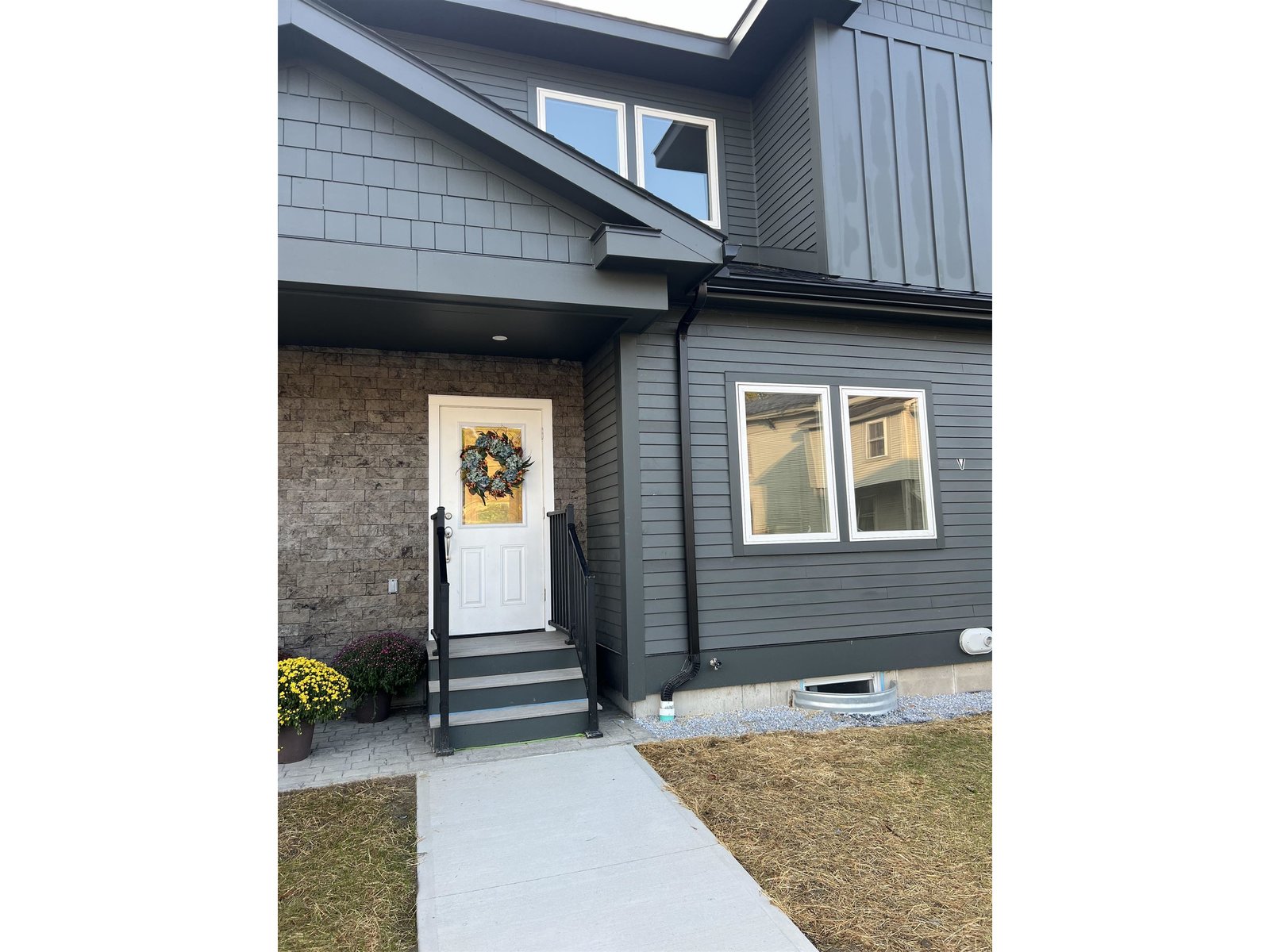Sold Status
$370,000 Sold Price
House Type
3 Beds
3 Baths
2,610 Sqft
Sold By Sarah Harrington of Coldwell Banker Hickok and Boardman
Similar Properties for Sale
Request a Showing or More Info

Call: 802-863-1500
Mortgage Provider
Mortgage Calculator
$
$ Taxes
$ Principal & Interest
$
This calculation is based on a rough estimate. Every person's situation is different. Be sure to consult with a mortgage advisor on your specific needs.
Addison County
This is your opportunity to own a piece of picture perfect Vermont complete with a fully-renovated c1800 stone home situated on 5 pastoral acres with Green Mountain views. The home has been thoughtfully modernized without a detail overlooked. Enter through the extra-large mudroom which flows into the main living area boasting a light-filled open floor plan. The kitchen features a unique curved concrete island, and hand hewn beams and original Panton stone hearth with gas log fireplace accent the living and dining areas. Guest bath and office/laundry area complete the first floor on the west side of the home. Three bedrooms, including a master suite with mountain views, and two tastefully-designed baths grace the second floor. The attic has been finished exposing the slanted chimney and original beams and now serves as a family room or possibly a fourth bedroom. New systems and features include: all new electrical; plumbing; hvac system with central air; insulation; windows; flooring; audio, video, and smart home features; and the list goes on. Two car attached garage is perfect for Vermont winters, and the large barn can possibly be restored for future event space or for your own small farm as the level lot is wonderful for grazing or farming. Looking for an investment property? The owners designed the home considering ease of maintenance as a vacation rental. This is truly a must-see home - the ideal mix of old historic Addison County charm with a modern sophisticated touch. †
Property Location
Property Details
| Sold Price $370,000 | Sold Date Feb 28th, 2019 | |
|---|---|---|
| List Price $385,000 | Total Rooms 9 | List Date Nov 12th, 2018 |
| Cooperation Fee Unknown | Lot Size 5.01 Acres | Taxes $4,845 |
| MLS# 4727471 | Days on Market 2201 Days | Tax Year 2018 |
| Type House | Stories 2 | Road Frontage 414 |
| Bedrooms 3 | Style Historic Vintage, Antique | Water Frontage |
| Full Bathrooms 1 | Finished 2,610 Sqft | Construction No, Existing |
| 3/4 Bathrooms 1 | Above Grade 2,610 Sqft | Seasonal No |
| Half Bathrooms 1 | Below Grade 0 Sqft | Year Built 1800 |
| 1/4 Bathrooms 0 | Garage Size 2 Car | County Addison |
| Interior FeaturesDining Area, Fireplace - Gas, Hearth, Home Theatre Wiring, Kitchen Island, Kitchen/Dining, Kitchen/Living, Laundry Hook-ups, Living/Dining, Primary BR w/ BA, Natural Light, Surround Sound Wiring, Wood Stove Hook-up, Laundry - 1st Floor |
|---|
| Equipment & AppliancesRefrigerator, Range-Gas, Dishwasher, Microwave, , Gas Heater, Programmable Thermostat |
| Kitchen 12' x 15'3", 1st Floor | Living Room 14'5" x 23'2", 1st Floor | Dining Room 11' x 15'3", 1st Floor |
|---|---|---|
| Bath - 1/2 3'8" x 5'10", 1st Floor | Mudroom 11'8" x 16'6", 1st Floor | Laundry Room 10' x 14'7", 1st Floor |
| Primary Bedroom 12'10" x 13'2", 2nd Floor | Bedroom 10'10" x 13', 2nd Floor | Bedroom 9' x 9'10", 2nd Floor |
| Bath - Full 6'4" x 12'3", 2nd Floor | Bath - 3/4 5'6" x 8'1", 2nd Floor | Attic - Finished 12'10 x 32', 3rd Floor |
| ConstructionOther |
|---|
| BasementInterior, Bulkhead, Unfinished, Sump Pump, Storage Space, Exterior Stairs, Interior Stairs, Unfinished |
| Exterior FeaturesBarn, Garden Space, Outbuilding, Porch, Window Screens, Windows - Low E |
| Exterior Stone, Clapboard | Disability Features 1st Floor 1/2 Bathrm, Hard Surface Flooring, 1st Floor Laundry |
|---|---|
| Foundation Stone | House Color Stone |
| Floors Tile, Softwood, Manufactured, Wood | Building Certifications |
| Roof Metal, Shingle | HERS Index |
| DirectionsFrom Vergennes, take Panton Road, Left on Jersey Street, Right on Pease Road, Bear Left on to Lake Road. Lake Road becomes Lake Street. House on right. Or, from 22A in Addison, take Rt 17W to West Addison General Store. Bear Right onto Lake Street. House on Left. See sign. |
|---|
| Lot Description, Level, Mountain View, Landscaped, View, Country Setting, Rural Setting |
| Garage & Parking Attached, Direct Entry, Driveway, 4 Parking Spaces, Parking Spaces 4 |
| Road Frontage 414 | Water Access |
|---|---|
| Suitable UseAgriculture/Produce, Horse/Animal Farm, Land:Pasture, Recreation, Residential | Water Type |
| Driveway Gravel | Water Body |
| Flood Zone Unknown | Zoning Shoreland Residential |
| School District Addison Northwest | Middle Vergennes UHSD #5 |
|---|---|
| Elementary Addison Central School | High Vergennes UHSD #5 |
| Heat Fuel Electric, Gas-LP/Bottle | Excluded woodstove - not hooked up |
|---|---|
| Heating/Cool Central Air, Multi Zone, Hot Air, Baseboard | Negotiable |
| Sewer Septic, Private | Parcel Access ROW No |
| Water Public | ROW for Other Parcel Yes |
| Water Heater Electric, Owned | Financing |
| Cable Co | Documents Survey, ROW (Right-Of-Way), Property Disclosure, Deed, Tax Map |
| Electric Circuit Breaker(s), 200 Amp | Tax ID 003-001-10262 |

† The remarks published on this webpage originate from Listed By Danelle Birong of The Real Estate Company of Vermont, LLC via the PrimeMLS IDX Program and do not represent the views and opinions of Coldwell Banker Hickok & Boardman. Coldwell Banker Hickok & Boardman cannot be held responsible for possible violations of copyright resulting from the posting of any data from the PrimeMLS IDX Program.

 Back to Search Results
Back to Search Results










