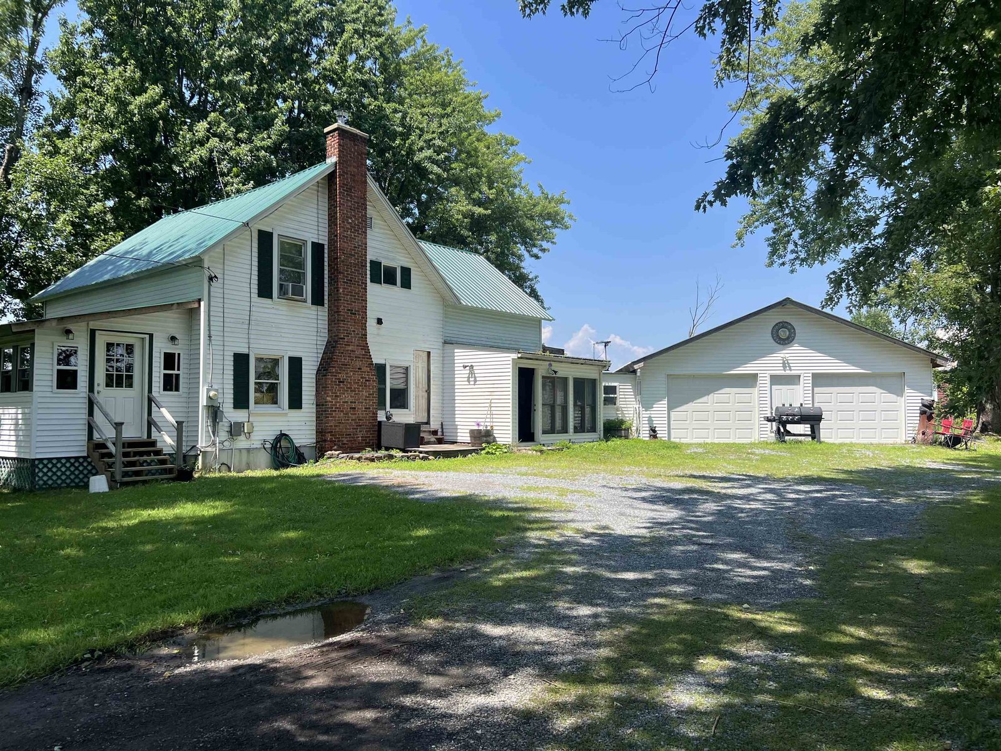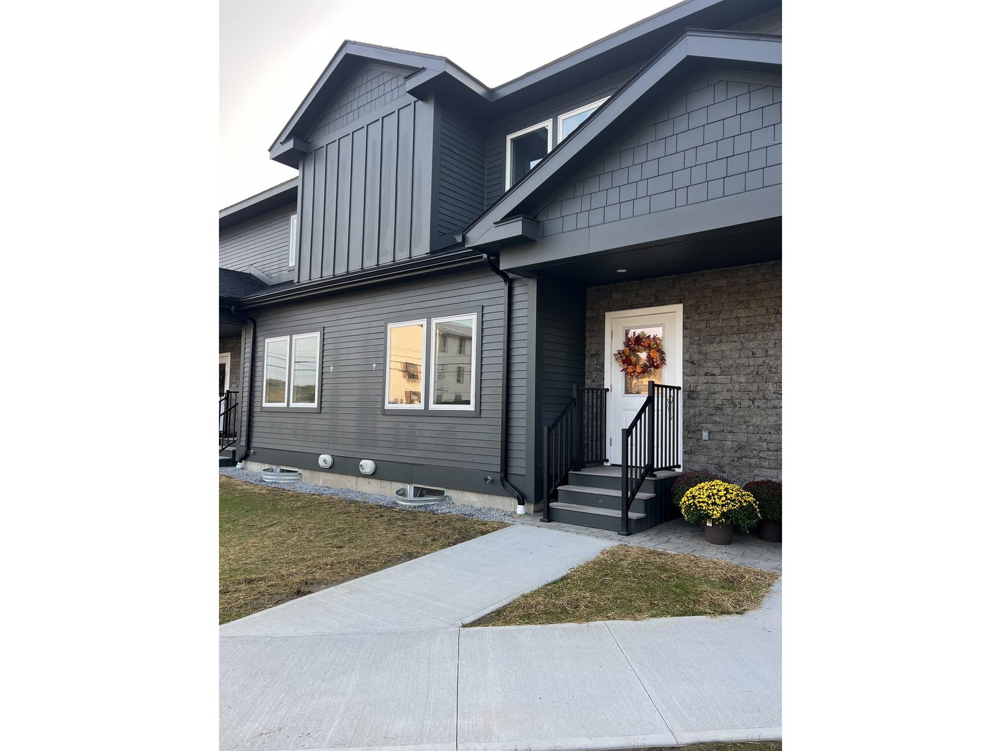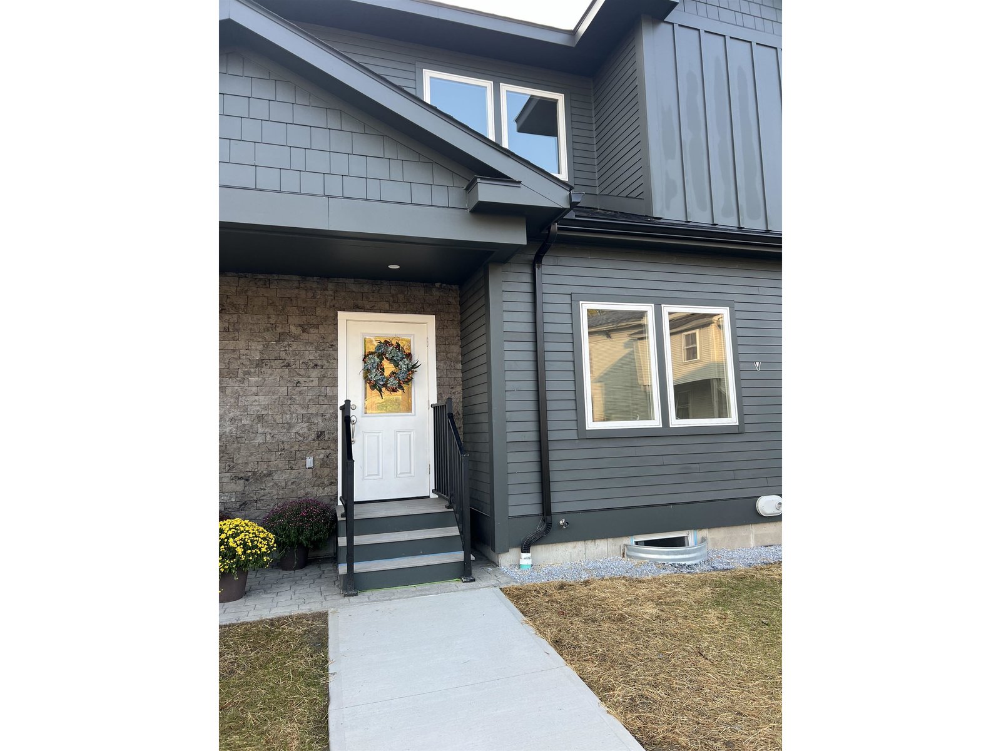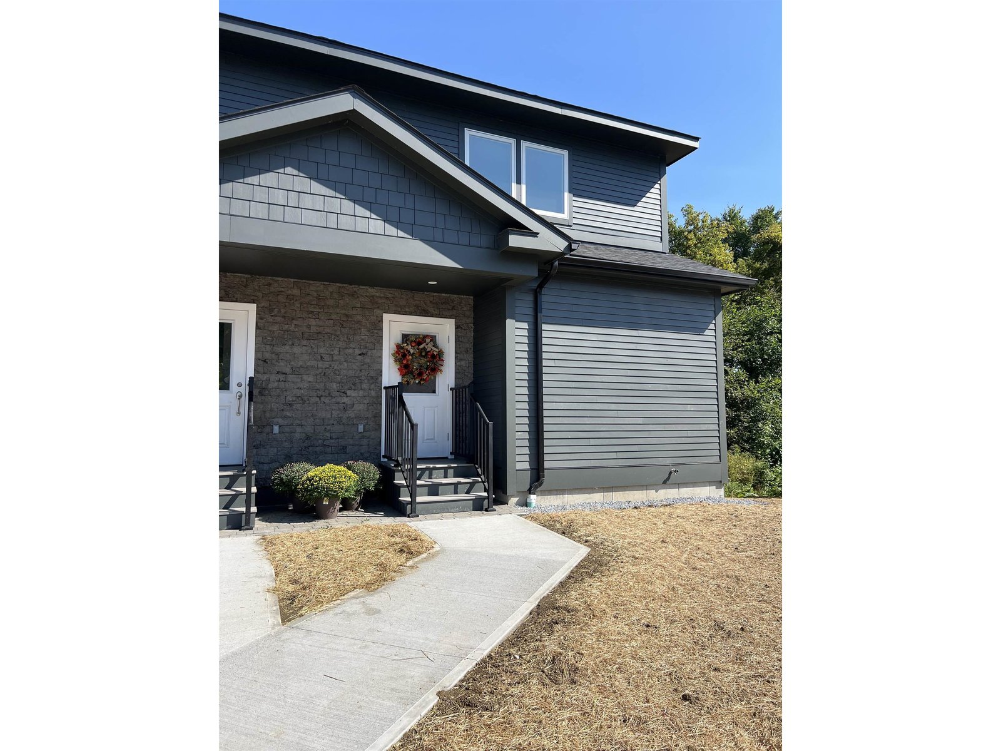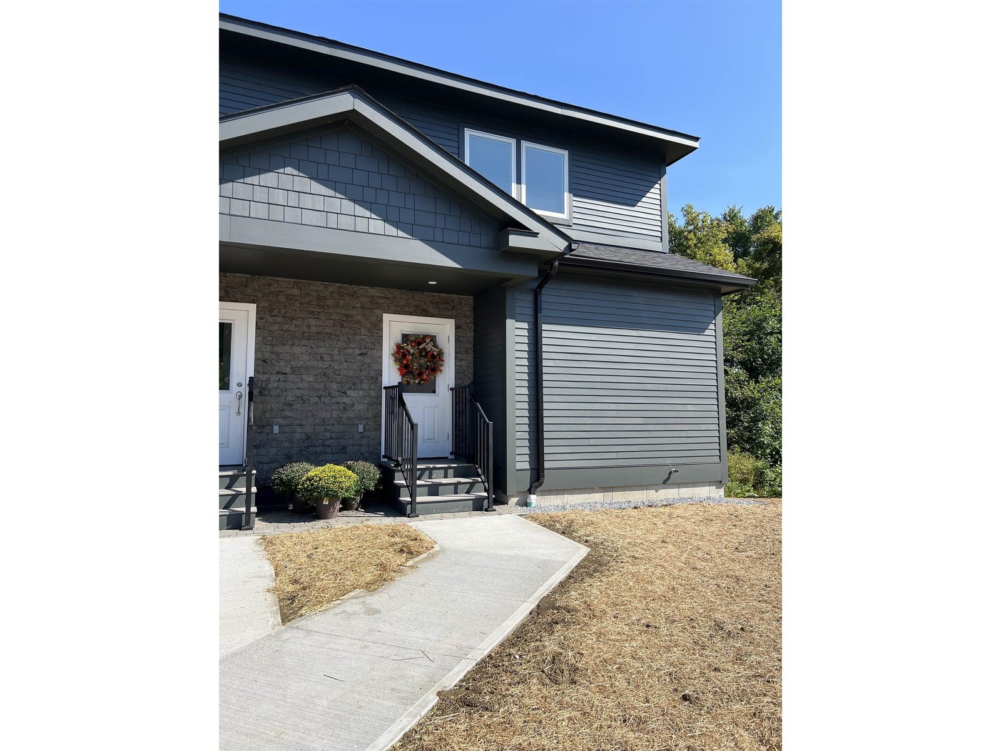Sold Status
$369,000 Sold Price
House Type
4 Beds
2 Baths
2,625 Sqft
Sold By RE/MAX North Professionals, Middlebury
Similar Properties for Sale
Request a Showing or More Info

Call: 802-863-1500
Mortgage Provider
Mortgage Calculator
$
$ Taxes
$ Principal & Interest
$
This calculation is based on a rough estimate. Every person's situation is different. Be sure to consult with a mortgage advisor on your specific needs.
Addison County
Nestled between the majestic Adirondacks and spectacular Snake Mountain, this home showcases the natural beauty of all four seasons that Vermont is known for possessing. Bright, open and spacious are the best adjectives to describe this home's floor plan. Views from every room capture mountain panoramas described above. The walkout basement has been a wonderful place for playing ping-pong, watching movies, creating massive Lego creations, and working on sewing and craft projects. It’s a dream location to make a life! Within minutes to drive to Lake Champlain, Vergennes or Middlebury you will find yourself with plenty of activities to keep yourself busy! †
Property Location
Property Details
| Sold Price $369,000 | Sold Date Nov 18th, 2020 | |
|---|---|---|
| List Price $379,000 | Total Rooms 7 | List Date Sep 22nd, 2020 |
| Cooperation Fee Unknown | Lot Size 11.75 Acres | Taxes $5,761 |
| MLS# 4830146 | Days on Market 1521 Days | Tax Year 2020 |
| Type House | Stories 1 3/4 | Road Frontage 450 |
| Bedrooms 4 | Style Cape | Water Frontage |
| Full Bathrooms 2 | Finished 2,625 Sqft | Construction No, Existing |
| 3/4 Bathrooms 0 | Above Grade 2,025 Sqft | Seasonal No |
| Half Bathrooms 0 | Below Grade 600 Sqft | Year Built 2006 |
| 1/4 Bathrooms 0 | Garage Size Car | County Addison |
| Interior FeaturesKitchen Island |
|---|
| Equipment & AppliancesRefrigerator, Range-Electric, Dishwasher, Washer, Dryer |
| Kitchen 13’6x 17’7, 1st Floor | Living Room 13’3x 14’10, 1st Floor | Dining Room 14’8x 13’2, 1st Floor |
|---|---|---|
| Bedroom 13’3x 12’4, 1st Floor | Primary Bedroom 14’1x22, 2nd Floor | Bedroom 9’11x 11’10, 2nd Floor |
| Bedroom 8’7x 11’4, 2nd Floor | Bonus Room 20x 26’7, Basement |
| ConstructionWood Frame |
|---|
| BasementWalkout, Concrete |
| Exterior Features |
| Exterior Vinyl Siding | Disability Features |
|---|---|
| Foundation Concrete | House Color |
| Floors Carpet, Vinyl, Wood | Building Certifications |
| Roof Shingle | HERS Index |
| DirectionsRoute 22A south of the junction of Route 17, look for sign |
|---|
| Lot Description, Mountain View, Level |
| Garage & Parking , |
| Road Frontage 450 | Water Access |
|---|---|
| Suitable Use | Water Type |
| Driveway Gravel | Water Body |
| Flood Zone No | Zoning LDR |
| School District NA | Middle Vergennes UHSD #5 |
|---|---|
| Elementary Vergennes UES #44 | High Vergennes UHSD #5 |
| Heat Fuel Oil | Excluded |
|---|---|
| Heating/Cool None, Baseboard | Negotiable |
| Sewer Septic | Parcel Access ROW |
| Water Public | ROW for Other Parcel |
| Water Heater Domestic | Financing |
| Cable Co | Documents |
| Electric 200 Amp | Tax ID 003-001-10649 |

† The remarks published on this webpage originate from Listed By Courtney Houston DeBisschop of IPJ Real Estate via the PrimeMLS IDX Program and do not represent the views and opinions of Coldwell Banker Hickok & Boardman. Coldwell Banker Hickok & Boardman cannot be held responsible for possible violations of copyright resulting from the posting of any data from the PrimeMLS IDX Program.

 Back to Search Results
Back to Search Results