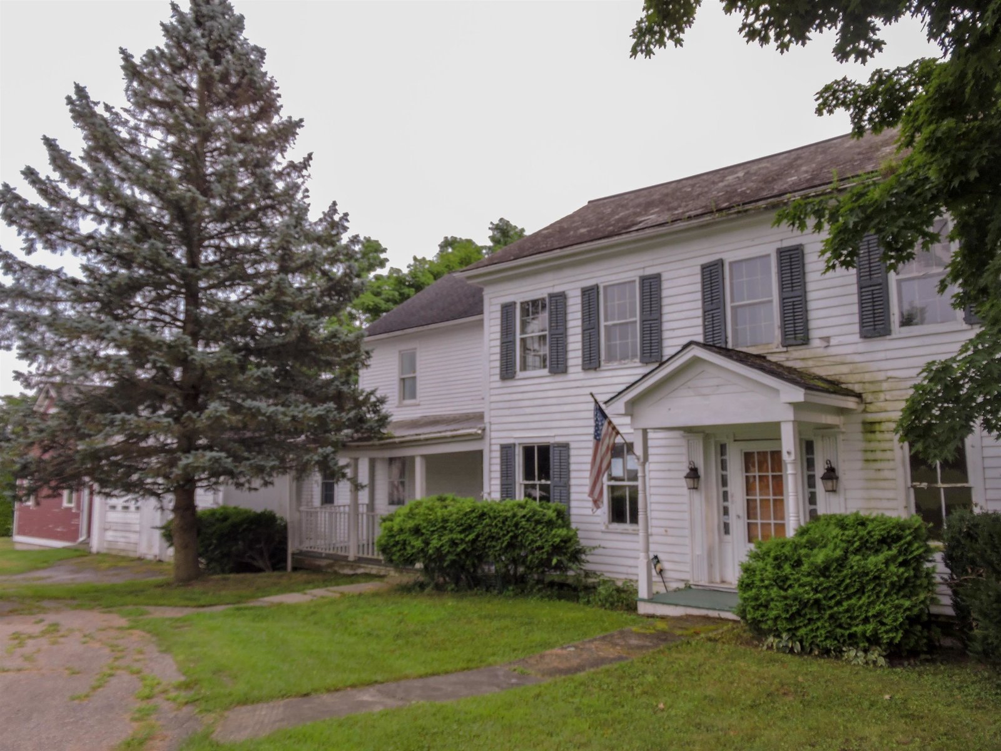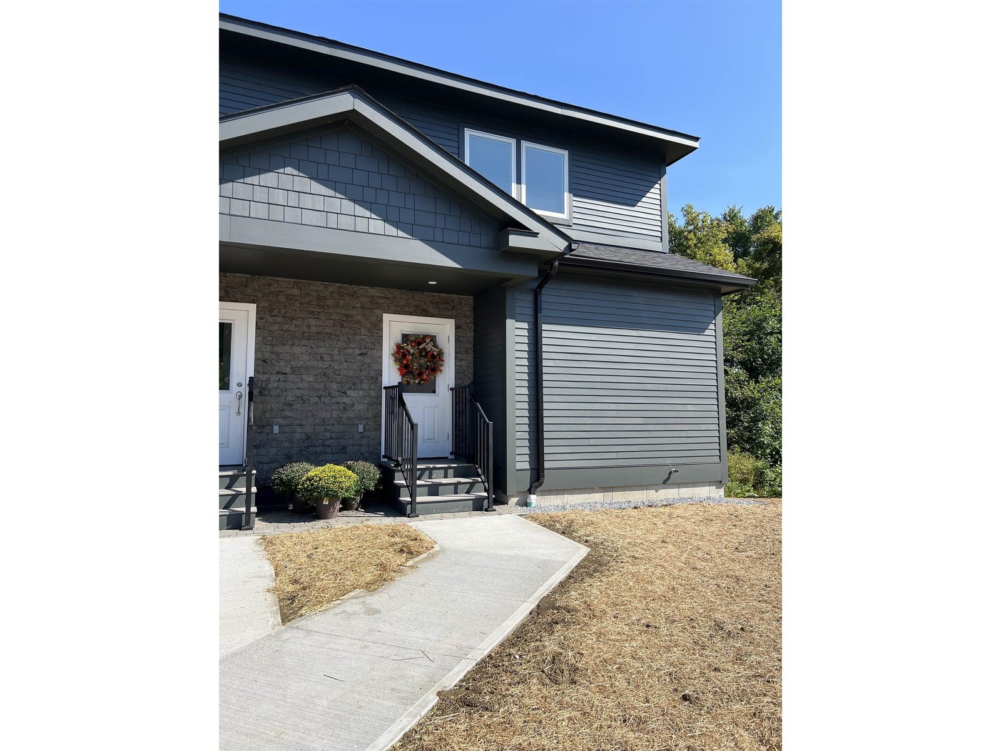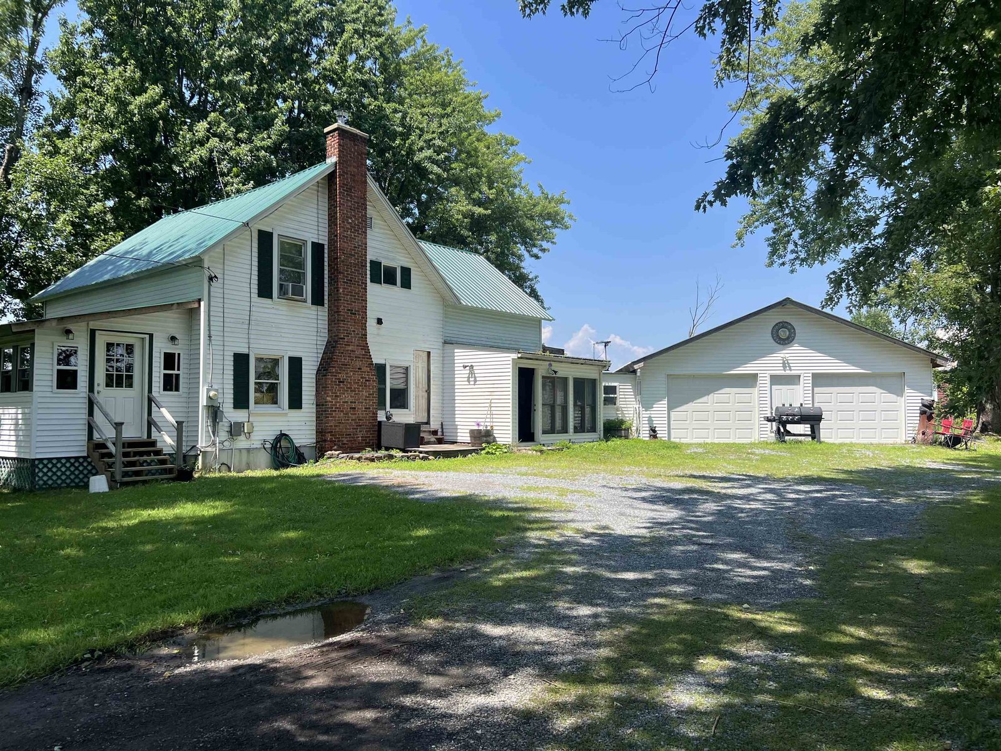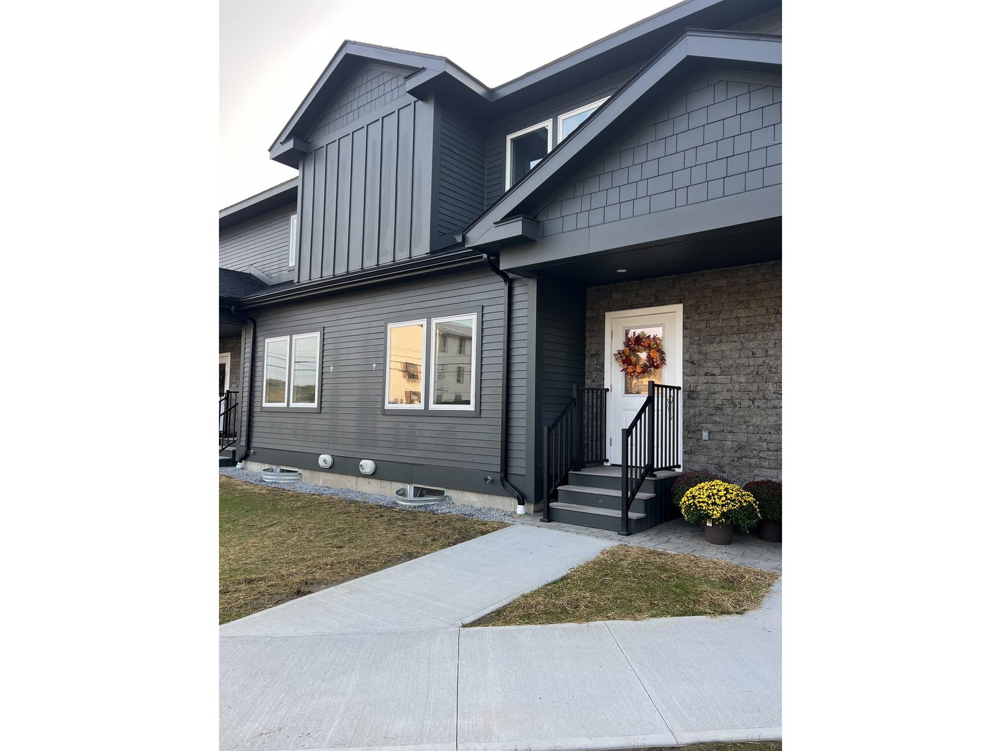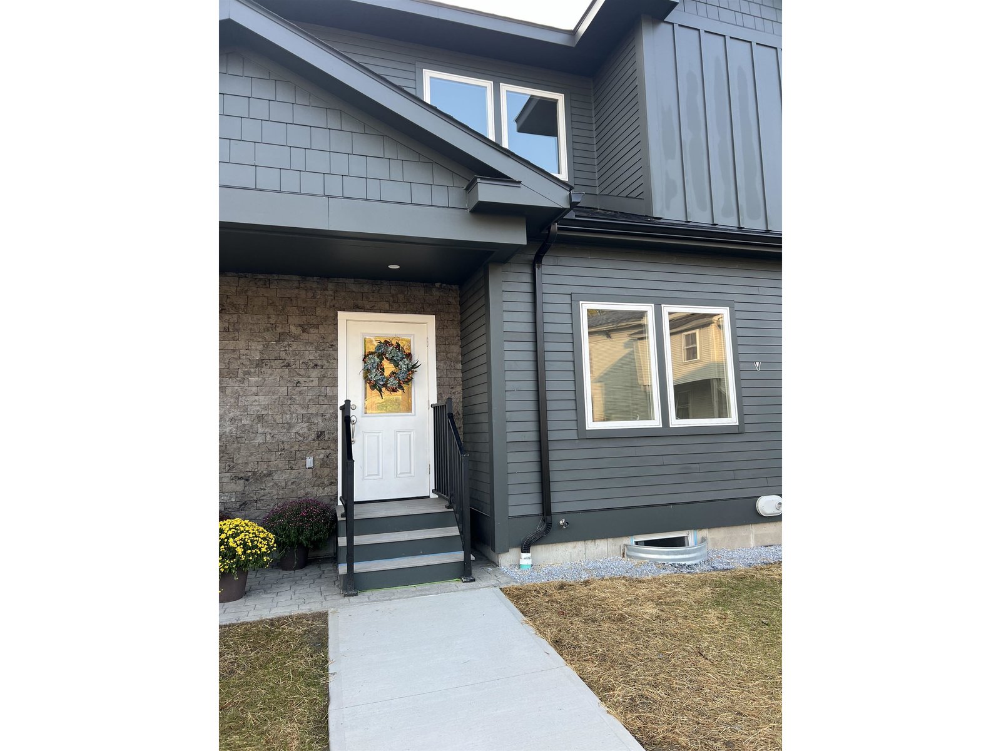Sold Status
$405,000 Sold Price
House Type
4 Beds
4 Baths
2,978 Sqft
Sold By KW Vermont
Similar Properties for Sale
Request a Showing or More Info

Call: 802-863-1500
Mortgage Provider
Mortgage Calculator
$
$ Taxes
$ Principal & Interest
$
This calculation is based on a rough estimate. Every person's situation is different. Be sure to consult with a mortgage advisor on your specific needs.
Addison County
This home is pretty & welcoming. The quiet & beauty in nature around it are dear. Thoughtfully crafted house built by cabinetmaker is about half mile down the lane from pretty lake access w/option to moor. The property is hidden from the road, has a small barn, greenhouse with potting room, and enough pasture for a small flock of sheep. The sunlit, beautifully handcrafted home has 4 bedrooms with closets, 4 baths. Master walk-in embellished w custom shelves. Kitchen w Vermont marble counters & closet pantry is beside bay-windowed breakfast dining room. Beautiful glade view and woodworked, treasured other dining room has lovely custom wainscot, cabinetry, stretches east to west. Wired for sound with built-in speakers. Fireplace is in the cherry floor living room. Office (fabulously sunlit) includes floor to ceiling custom shelves & cabinets, honey tile floor & removable stain glass window. Upstairs family room has built-in mini fridge & media cabinetry. Laundry room includes great storage closet & more pretty custom cabinetry. Vacuum system built in. Has two staircases that are just right for privacy for guests or separating 3 lockable bed & bath quarters if one chooses. A useful 20 x 14 ground level workspace with cabinetry opens to spacious 8 x 11 storage room, has private ground level entry. Could be redesigned for in-law, craft space, airbnb, work-at-home quarters, etc. Watch the sun set over the Adirondack Mtns, or rise in the morning lighting your private grounds. †
Property Location
Property Details
| Sold Price $405,000 | Sold Date Nov 8th, 2019 | |
|---|---|---|
| List Price $405,000 | Total Rooms 12 | List Date Sep 2nd, 2019 |
| Cooperation Fee Unknown | Lot Size 3.4 Acres | Taxes $10,098 |
| MLS# 4774133 | Days on Market 1907 Days | Tax Year 2019 |
| Type House | Stories 2 | Road Frontage 372 |
| Bedrooms 4 | Style Contemporary | Water Frontage |
| Full Bathrooms 3 | Finished 2,978 Sqft | Construction No, Existing |
| 3/4 Bathrooms 1 | Above Grade 2,978 Sqft | Seasonal No |
| Half Bathrooms 0 | Below Grade 0 Sqft | Year Built 1989 |
| 1/4 Bathrooms 0 | Garage Size 2 Car | County Addison |
| Interior FeaturesDining Area, Fireplace - Wood, In-Law Suite, Kitchen/Dining, Living/Dining, Primary BR w/ BA, Natural Light, Natural Woodwork, Sauna, Storage - Indoor, Laundry - 1st Floor |
|---|
| Equipment & AppliancesRange-Gas, Washer, Microwave, Dishwasher, Refrigerator, Dryer, Wall AC Units, Central Vacuum |
| Kitchen 9 x 11, 1st Floor | Living Room 14 x 20, 1st Floor | Kitchen/Dining 10 x 18, 1st Floor |
|---|---|---|
| Dining Room 11 x 27, 1st Floor | Office/Study 11 x 11, 1st Floor | Primary Bedroom 11 x 18, 2nd Floor |
| Bedroom 9 x 19, 2nd Floor | Bedroom 10 x 17, 2nd Floor | Bedroom 11 x 15, 2nd Floor |
| Other 11 x 22, 2nd Floor | Laundry Room 8 x 12, 1st Floor | Workshop 14 x 20, 1st Floor |
| ConstructionWood Frame |
|---|
| BasementWalk-up, Crawl Space, Concrete |
| Exterior FeaturesBarn, Building, Natural Shade, Outbuilding, Patio, Shed, Beach Access, Greenhouse |
| Exterior Shingle, Wood, Clapboard, Cedar | Disability Features |
|---|---|
| Foundation Concrete | House Color Green/Gray |
| Floors Tile, Laminate, Hardwood, Wood | Building Certifications |
| Roof Shingle-Asphalt | HERS Index |
| DirectionsVT Route 17 W, Right onto Jersey Street, Left onto Atherton Road to Lake Street. Property is on the corner of Lake Street and Tri-Town Road, drive is first on left on Tri-Town ROAD. Look for sign.. |
|---|
| Lot Description, Mountain View, Lake Access, Secluded, Level, View, Landscaped, Corner, Country Setting |
| Garage & Parking Attached, , Driveway, Garage |
| Road Frontage 372 | Water Access |
|---|---|
| Suitable Use | Water Type |
| Driveway Gravel | Water Body |
| Flood Zone No | Zoning Res |
| School District Addison Northwest | Middle Vergennes UHSD #5 |
|---|---|
| Elementary Addison Central School | High Vergennes UHSD #5 |
| Heat Fuel Gas-LP/Bottle | Excluded |
|---|---|
| Heating/Cool Hot Water, Baseboard | Negotiable |
| Sewer 1000 Gallon, Leach Field, Grey Water | Parcel Access ROW |
| Water Public | ROW for Other Parcel |
| Water Heater Domestic, Gas-Lp/Bottle, On Demand | Financing |
| Cable Co Waitsfield Telecom | Documents |
| Electric Circuit Breaker(s) | Tax ID 003-001-10559 |

† The remarks published on this webpage originate from Listed By Elizabeth Marino of via the PrimeMLS IDX Program and do not represent the views and opinions of Coldwell Banker Hickok & Boardman. Coldwell Banker Hickok & Boardman cannot be held responsible for possible violations of copyright resulting from the posting of any data from the PrimeMLS IDX Program.

 Back to Search Results
Back to Search Results