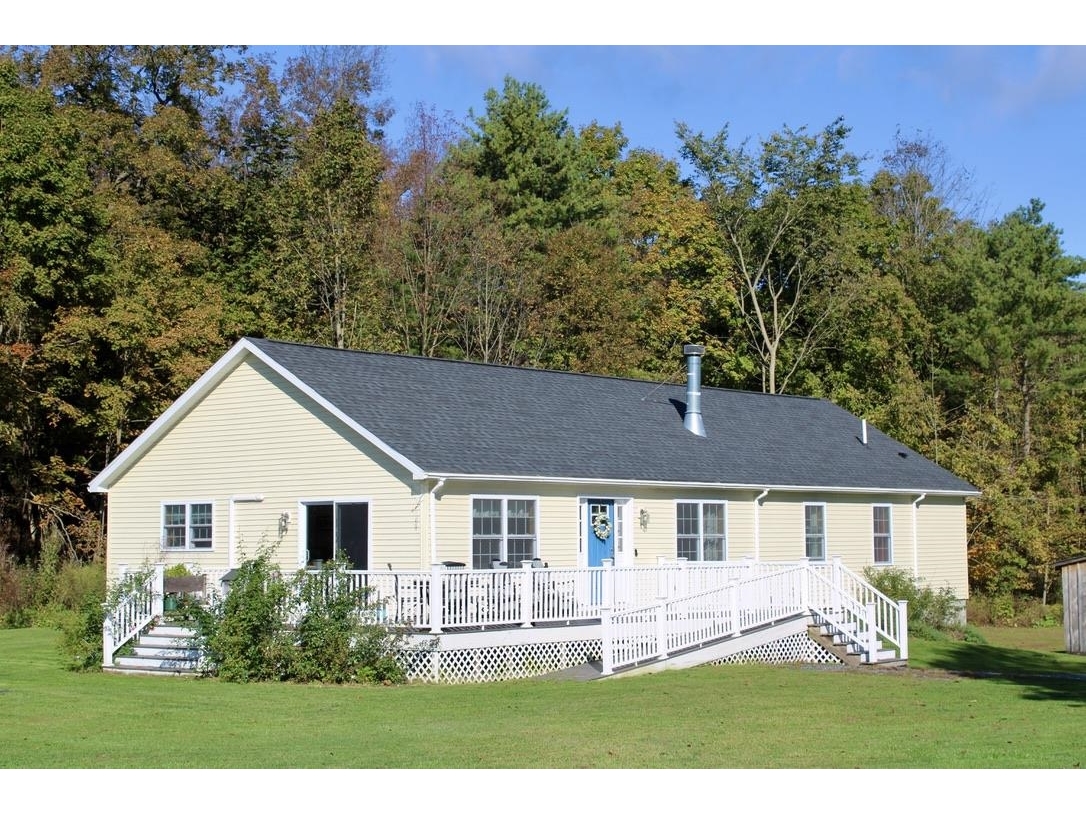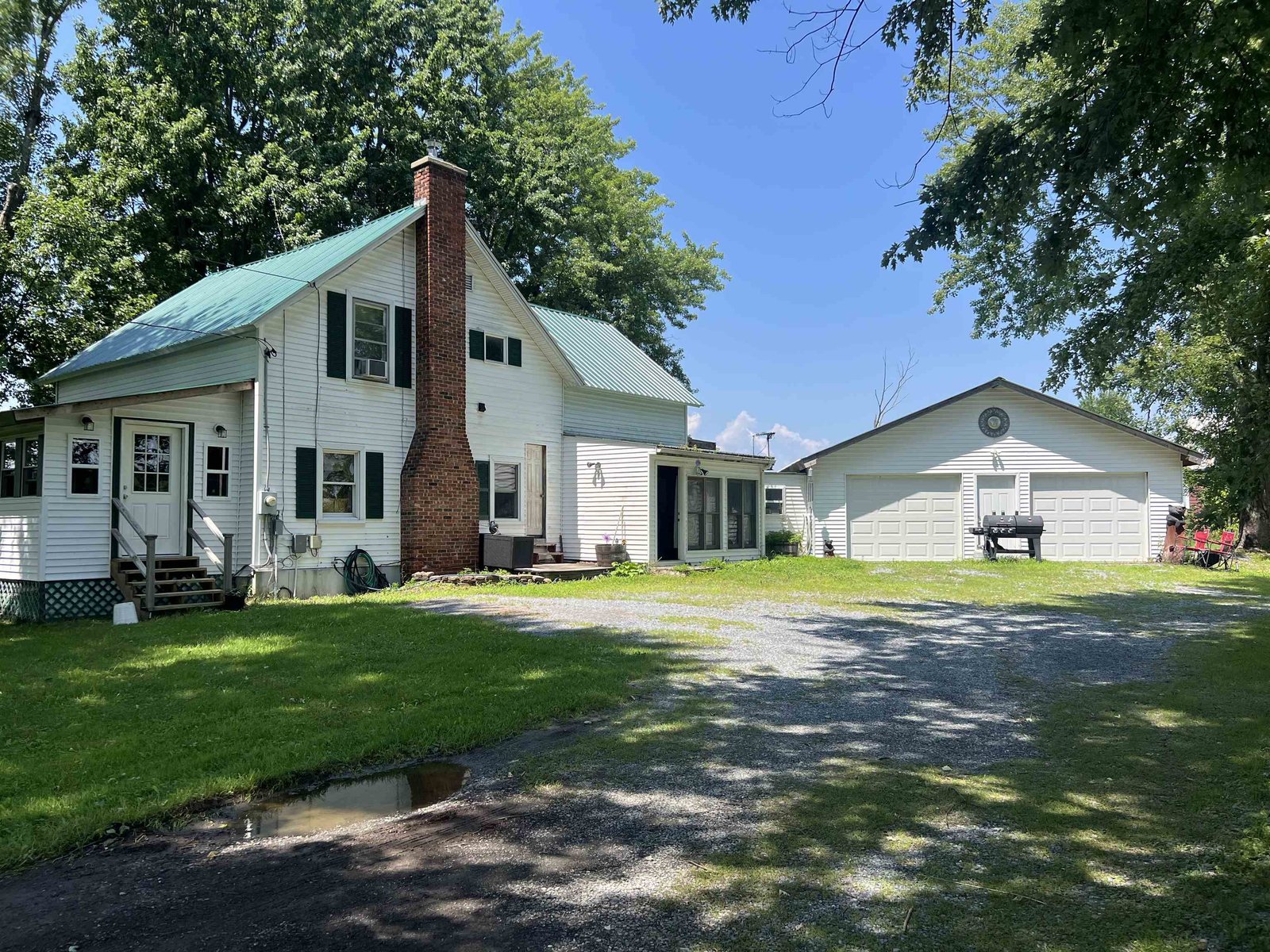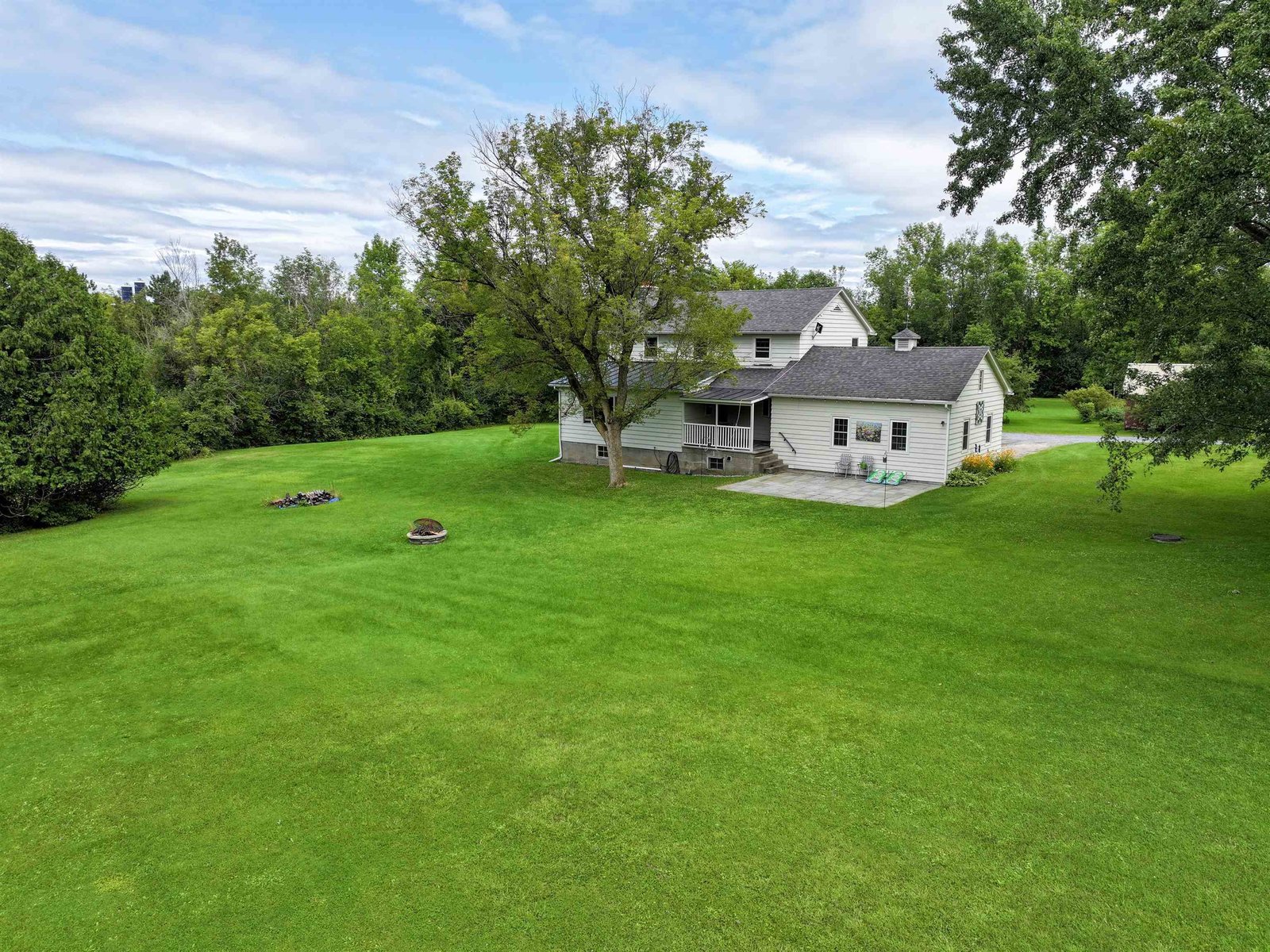Sold Status
$495,000 Sold Price
House Type
3 Beds
2 Baths
2,184 Sqft
Sold By Michael Johnston of Coldwell Banker Hickok and Boardman
Similar Properties for Sale
Request a Showing or More Info

Call: 802-863-1500
Mortgage Provider
Mortgage Calculator
$
$ Taxes
$ Principal & Interest
$
This calculation is based on a rough estimate. Every person's situation is different. Be sure to consult with a mortgage advisor on your specific needs.
Addison County
Enjoy the views of the Green Mountains to the east or watch the wildlife outback from your spacious deck. Located on a quiet country road this lovingly maintained home boasts three bedrooms, two bathrooms and a large insulated two car garage with storage above. Walk from the garage through the large foyer and never have to worry about getting caught in the rain or snow! With granite counter tops and cabinets galore including a large island for those family gatherings the kitchen opens up to the dining area that looks out over the spacious deck and woods outback. Also on the main floor is a cozy living area, primary bedroom, full bathroom and a sunroom that can be used as a craft room, office or possibly an extra guest room. Beautiful oak hardwood floors through out most of the house, tile flooring in the kitchen, foyer and bathrooms with carpeting in the upstairs two bedrooms. Laundry located in basement, central vacuum and lots of storage. Located within 10 minutes of Lake Champlain, two marinas and Basin Harbor Golf Club. Easy commute to Vergennes, Middlebury and Burlington. †
Property Location
Property Details
| Sold Price $495,000 | Sold Date Jun 28th, 2022 | |
|---|---|---|
| List Price $515,000 | Total Rooms 7 | List Date Nov 22nd, 2021 |
| Cooperation Fee Unknown | Lot Size 5.1 Acres | Taxes $5,607 |
| MLS# 4891514 | Days on Market 1095 Days | Tax Year 2021 |
| Type House | Stories 1 1/2 | Road Frontage 400 |
| Bedrooms 3 | Style Cape | Water Frontage |
| Full Bathrooms 1 | Finished 2,184 Sqft | Construction No, Existing |
| 3/4 Bathrooms 1 | Above Grade 2,184 Sqft | Seasonal Yes |
| Half Bathrooms 0 | Below Grade 0 Sqft | Year Built 1985 |
| 1/4 Bathrooms 0 | Garage Size 2 Car | County Addison |
| Interior FeaturesCentral Vacuum, Cathedral Ceiling, Ceiling Fan, Dining Area, Kitchen Island, Skylight, Storage - Indoor, Walk-in Closet, Laundry - Basement |
|---|
| Equipment & AppliancesCook Top-Electric, Wall Oven, Microwave, Microwave, Oven - Wall, Refrigerator-Energy Star, Washer - Energy Star, Smoke Detector, CO Detector |
| Kitchen 16'x11', 1st Floor | Dining Room 11'x9', 1st Floor | Living Room 16'x16', 1st Floor |
|---|---|---|
| Family Room 14'x13', 1st Floor | Primary Bedroom 12'x12', 1st Floor | Bedroom 12'x11', 2nd Floor |
| Bedroom 13'x11', 2nd Floor | Other 10'10', 1st Floor |
| ConstructionWood Frame |
|---|
| BasementInterior, Concrete, Unfinished, Exterior Stairs, Storage Space, Interior Stairs, Full, Unfinished, Interior Access, Exterior Access |
| Exterior FeaturesDeck, Garden Space, Natural Shade |
| Exterior Vinyl Siding | Disability Features 1st Floor Bedroom, Bathrm w/tub, Bathroom w/Tub, Hard Surface Flooring, Low Pile Carpet |
|---|---|
| Foundation Concrete, Poured Concrete, Slab - Concrete | House Color Tan |
| Floors Tile, Carpet, Hardwood | Building Certifications |
| Roof Shingle | HERS Index |
| DirectionsFrom Vergennes take Panton Road, left onto Jersey Street which becomes Goodrich Corner Road. Home on right. Sign on property. |
|---|
| Lot Description, View, Mountain View, Country Setting, Rural Setting |
| Garage & Parking Attached, Direct Entry, Storage Above |
| Road Frontage 400 | Water Access |
|---|---|
| Suitable UseResidential | Water Type |
| Driveway Gravel | Water Body |
| Flood Zone No | Zoning Residential |
| School District Addison Northeast | Middle Vergennes UHSD #5 |
|---|---|
| Elementary Addison Central School | High Vergennes UHSD #5 |
| Heat Fuel Gas-LP/Bottle | Excluded |
|---|---|
| Heating/Cool None, Multi Zone, Baseboard, Radiant Floor | Negotiable |
| Sewer 1000 Gallon, Private, Mound, Private, Pumping Station | Parcel Access ROW |
| Water Public | ROW for Other Parcel |
| Water Heater Off Boiler | Financing |
| Cable Co | Documents Survey, Deed, Tax Map |
| Electric 150 Amp | Tax ID 003-001-10115 |

† The remarks published on this webpage originate from Listed By Lisa Marie Sargent of BHHS Vermont Realty Group/Middlebury via the PrimeMLS IDX Program and do not represent the views and opinions of Coldwell Banker Hickok & Boardman. Coldwell Banker Hickok & Boardman cannot be held responsible for possible violations of copyright resulting from the posting of any data from the PrimeMLS IDX Program.

 Back to Search Results
Back to Search Results










