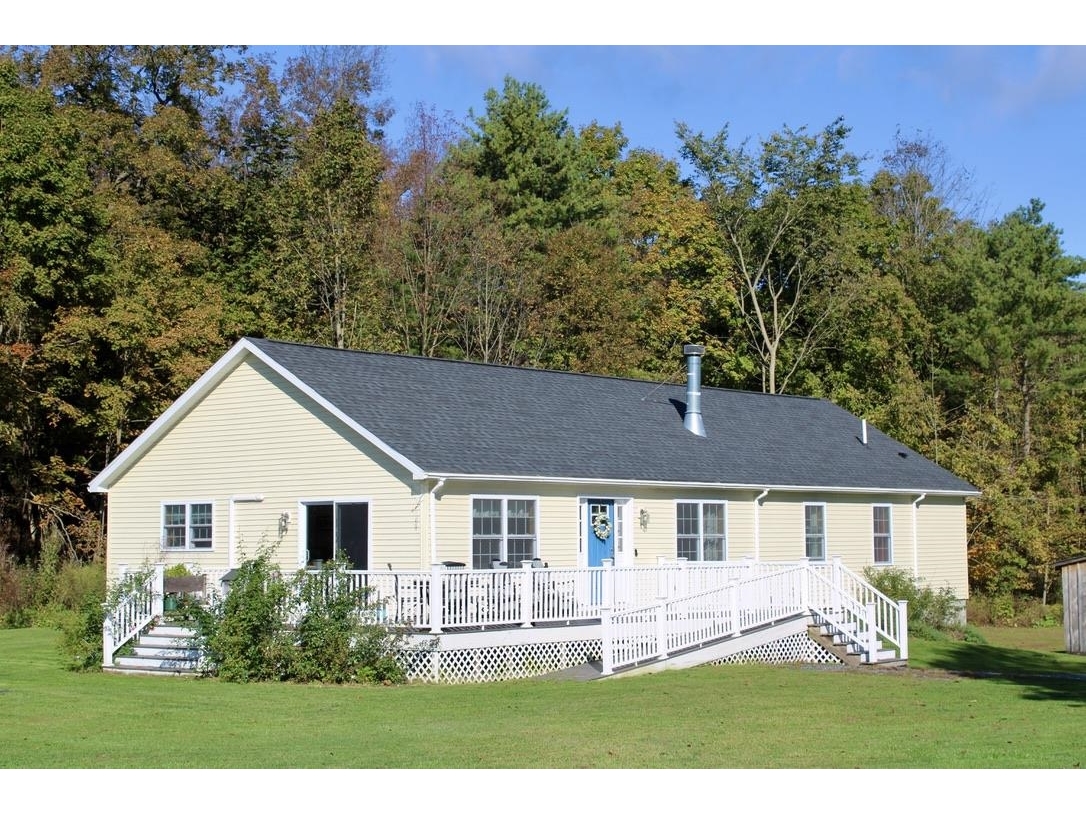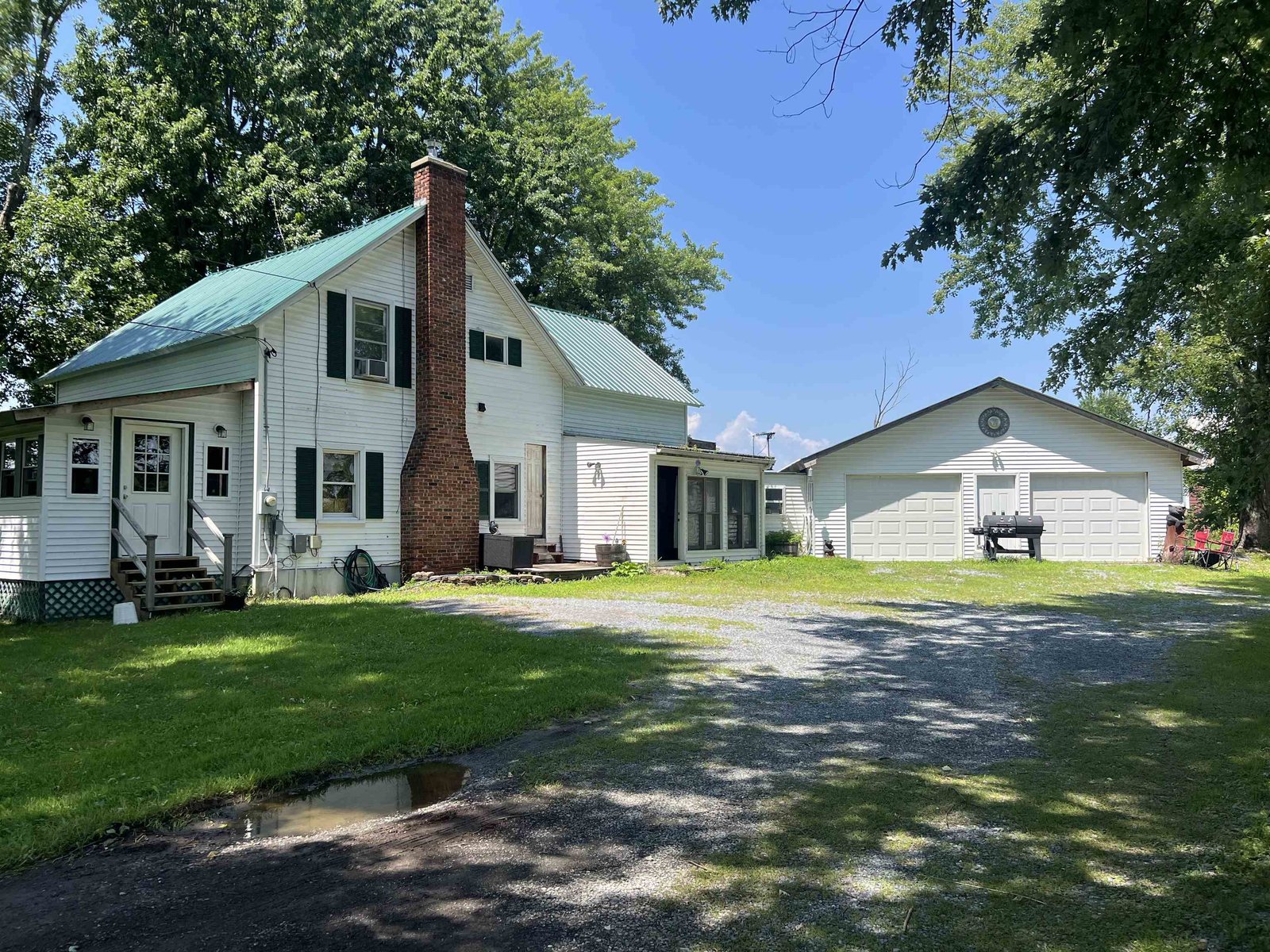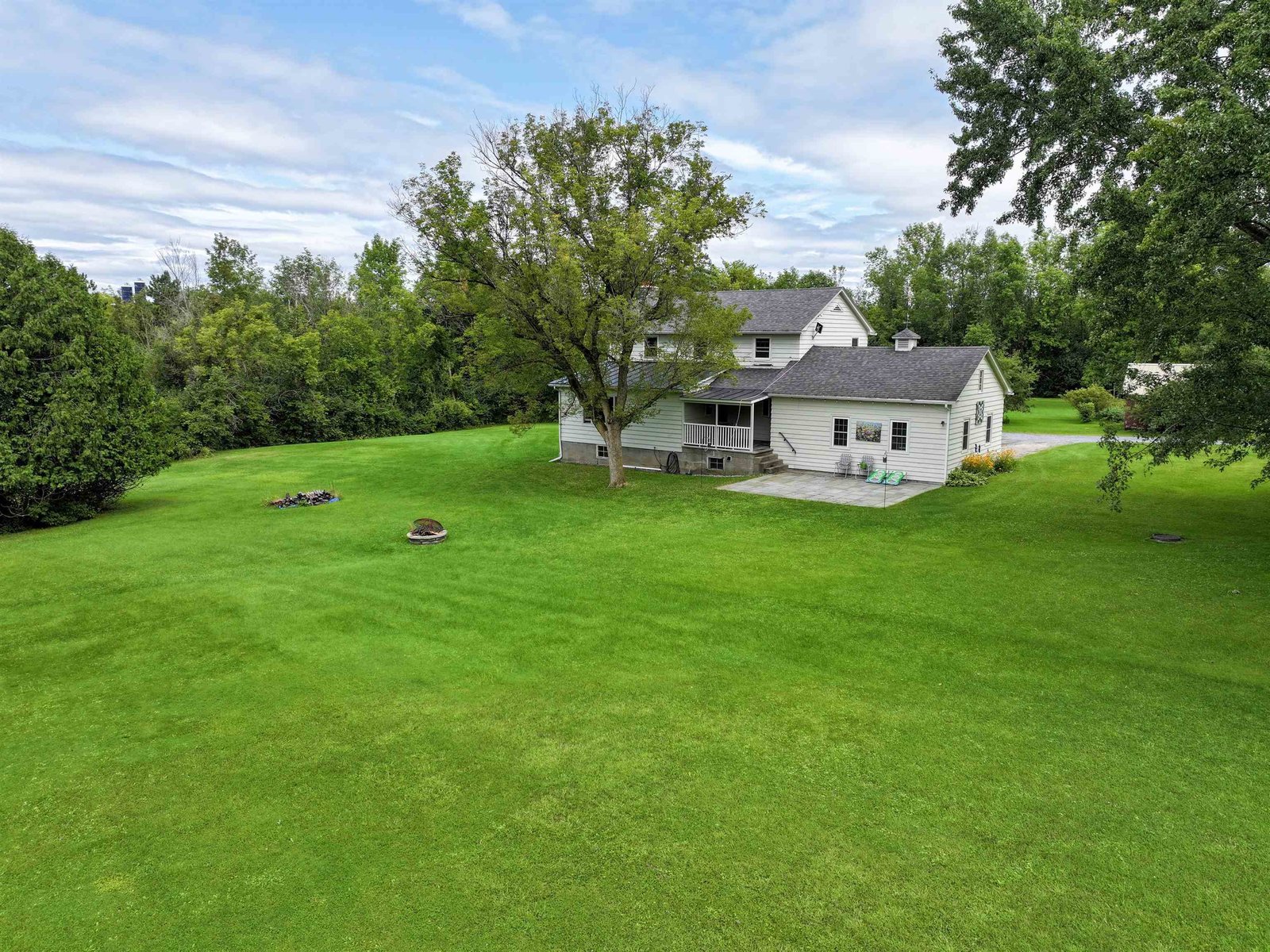Sold Status
$500,000 Sold Price
House Type
3 Beds
2 Baths
2,084 Sqft
Sold By KW Vermont
Similar Properties for Sale
Request a Showing or More Info

Call: 802-863-1500
Mortgage Provider
Mortgage Calculator
$
$ Taxes
$ Principal & Interest
$
This calculation is based on a rough estimate. Every person's situation is different. Be sure to consult with a mortgage advisor on your specific needs.
Addison County
This beautiful home boasts an open floor plan and sits on just over 10 acres including panoramic views of the Green Mountains to the east and amazing sunsets to the west. Imagine lounging in your pool off the deck and watching those sunsets. Inside the home you will find a tastefully updated kitchen with stunning Cambria countertops, tile backsplash, new appliances and brilliant porcelain tile floors and also a breakfast nook overlooking the fields out back. The separate dining room sits just off the kitchen with beautiful oak hardwood floors. The living area has beautiful maple hardwood floors and with its cathedral ceilings and natural light shining through the many windows it makes this home have a light and airy feel. A large primary bedroom with high vaulted ceilings, walk-in closet and attached bathroom with jacuzzi tub and separate shower along with two other bedrooms and guest bathroom complete the main floor. Above is large semi-open loft with den area that could be used for guest and space for a home office. There is also a large heated garage, full basement with work space and plenty of storage through out the home. Great location with a short commute to shopping in Middlebury and Vergennes and Lake Champlain just minutes away! †
Property Location
Property Details
| Sold Price $500,000 | Sold Date Sep 1st, 2022 | |
|---|---|---|
| List Price $508,000 | Total Rooms 7 | List Date Apr 18th, 2022 |
| Cooperation Fee Unknown | Lot Size 10.1 Acres | Taxes $6,020 |
| MLS# 4905529 | Days on Market 950 Days | Tax Year 2021 |
| Type House | Stories 1 1/2 | Road Frontage 394 |
| Bedrooms 3 | Style New Englander, Contemporary, Cape, Craftsman | Water Frontage |
| Full Bathrooms 2 | Finished 2,084 Sqft | Construction No, Existing |
| 3/4 Bathrooms 0 | Above Grade 2,084 Sqft | Seasonal No |
| Half Bathrooms 0 | Below Grade 0 Sqft | Year Built 2002 |
| 1/4 Bathrooms 0 | Garage Size 1 Car | County Addison |
| Interior FeaturesBlinds, Cathedral Ceiling, Ceiling Fan, Dining Area, Draperies, Kitchen Island, Kitchen/Living, Primary BR w/ BA, Natural Light, Natural Woodwork, Skylight, Soaking Tub, Storage - Indoor, Walk-in Closet, Laundry - 1st Floor |
|---|
| Equipment & AppliancesRange-Gas, Microwave, Microwave, Range - Gas, Refrigerator-Energy Star, Washer - Energy Star, Window AC, Smoke Detectr-HrdWrdw/Bat |
| Kitchen 10'7" x 22'3", 1st Floor | Living Room 17'1" x 13'10", 1st Floor | Dining Room 12'2" x 11', 1st Floor |
|---|---|---|
| Primary Bedroom 14'3" x 13'6", 1st Floor | Bedroom 11'4" x 11'2", 1st Floor | Bedroom 11'2" x 10'3", 2nd Floor |
| Loft 20' x 11'4" and 21' x 11', 2nd Floor |
| ConstructionWood Frame |
|---|
| BasementWalk-up, Sump Pump, Concrete, Storage Space, Full, Sump Pump, Exterior Access |
| Exterior FeaturesDeck, Garden Space, Pool - Above Ground, Porch - Covered, Window Screens, Windows - Double Pane, Greenhouse |
| Exterior Vinyl Siding | Disability Features 1st Floor Bedroom, 1st Floor Full Bathrm, Bathrm w/tub, Bathrm w/step-in Shower, Bathroom w/Tub, Hard Surface Flooring, 1st Floor Laundry |
|---|---|
| Foundation Concrete, Poured Concrete, Slab - Concrete | House Color Green |
| Floors Tile, Carpet, Hardwood | Building Certifications |
| Roof Shingle-Architectural | HERS Index |
| DirectionsFrom Vergennes take Panton Road, left onto Jersey Street which becomes Goodrich Corner Road. Home on right. Sign on property. |
|---|
| Lot DescriptionYes, Pasture, Horse Prop, Fields, Mountain View, Country Setting, Rural Setting |
| Garage & Parking Attached, Auto Open, Direct Entry, Heated, Storage Above |
| Road Frontage 394 | Water Access |
|---|---|
| Suitable UseLand:Pasture, Horse/Animal Farm, Residential | Water Type |
| Driveway ROW, Common/Shared, Gravel | Water Body |
| Flood Zone No | Zoning Residential |
| School District Addison Central | Middle Vergennes UHSD #5 |
|---|---|
| Elementary Addison Central School | High Vergennes UHSD #5 |
| Heat Fuel Oil | Excluded See additional documents for what Does and Does Not Convey. |
|---|---|
| Heating/Cool None, Radiant, Baseboard | Negotiable |
| Sewer 1000 Gallon, Private, Mound, Private, Pumping Station | Parcel Access ROW |
| Water Public Water - On-Site | ROW for Other Parcel Yes |
| Water Heater Domestic, Oil, Off Boiler | Financing |
| Cable Co | Documents Survey, Deed, Survey, Tax Map |
| Electric Circuit Breaker(s), 200 Amp | Tax ID 003-001-10864 |

† The remarks published on this webpage originate from Listed By Lisa Marie Sargent of BHHS Vermont Realty Group/Middlebury via the PrimeMLS IDX Program and do not represent the views and opinions of Coldwell Banker Hickok & Boardman. Coldwell Banker Hickok & Boardman cannot be held responsible for possible violations of copyright resulting from the posting of any data from the PrimeMLS IDX Program.

 Back to Search Results
Back to Search Results










