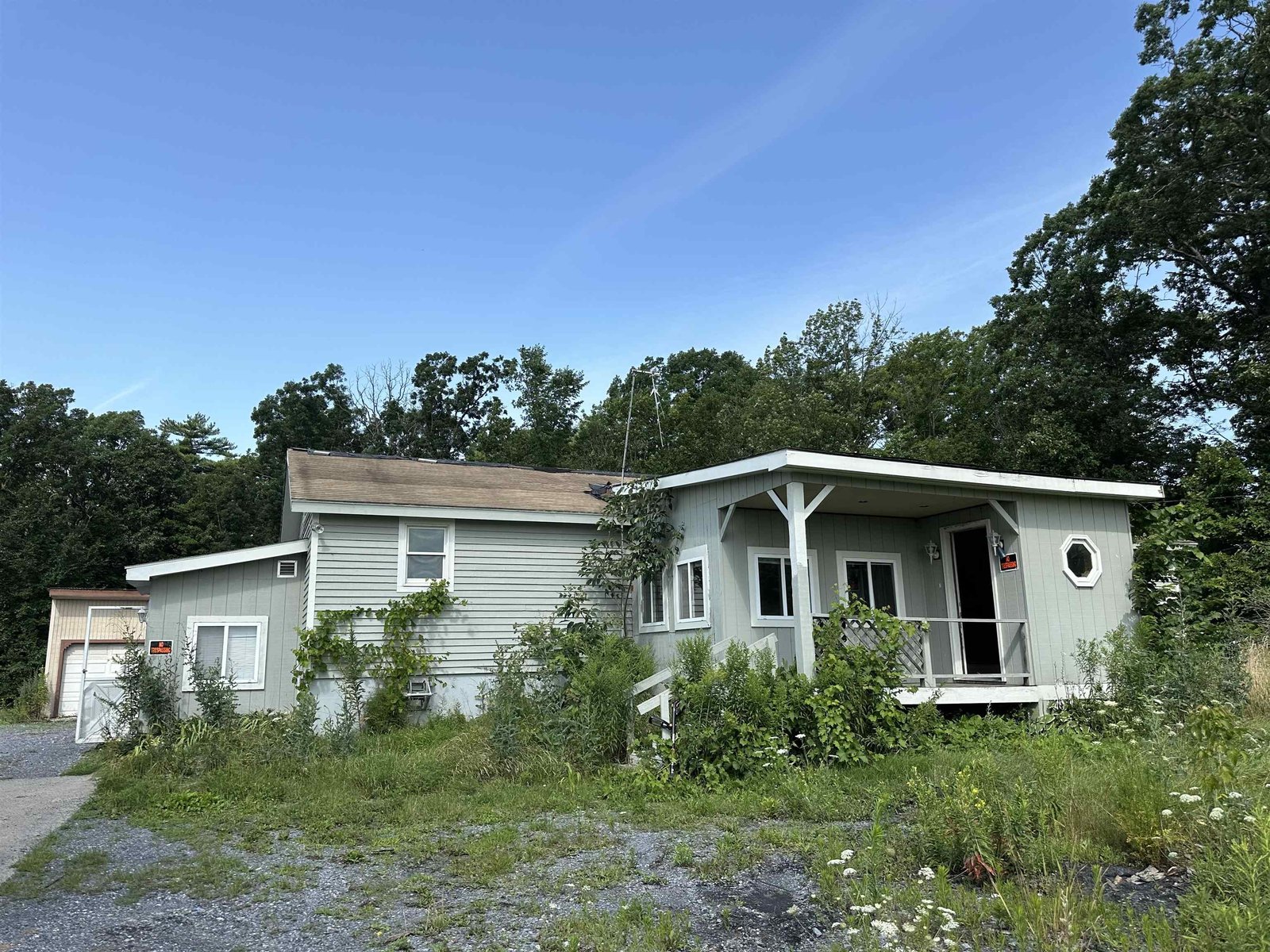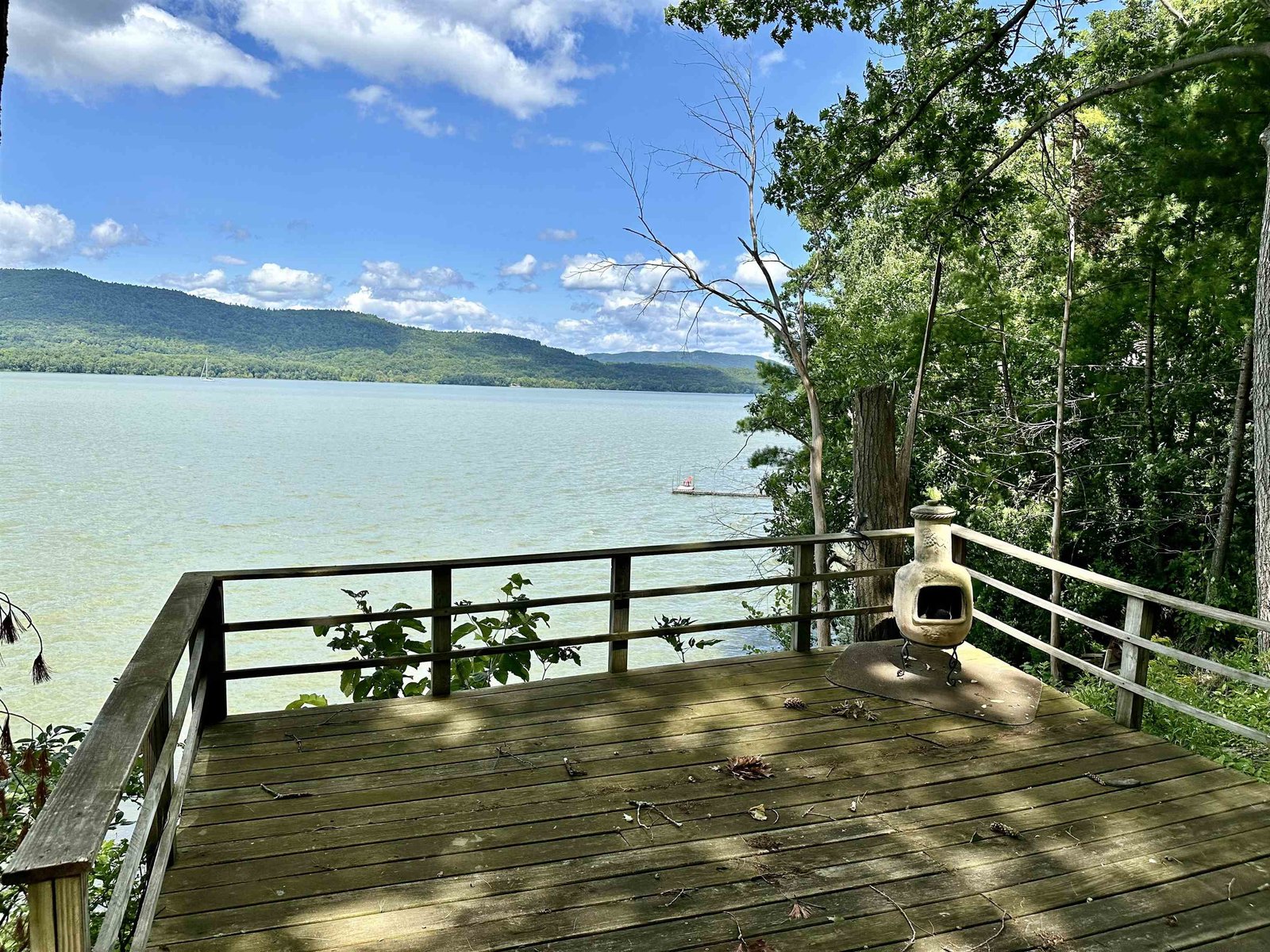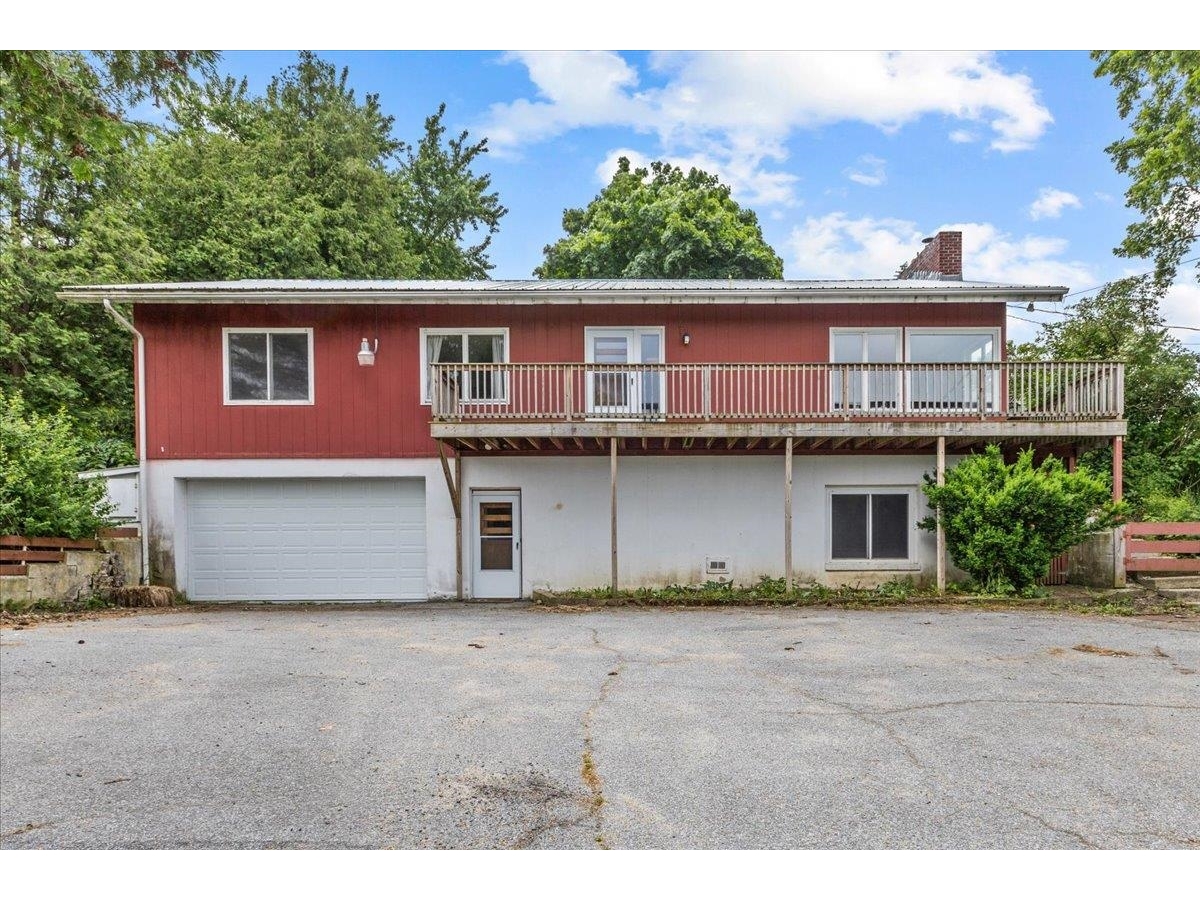Sold Status
$289,000 Sold Price
House Type
2 Beds
2 Baths
2,056 Sqft
Sold By BHHS Vermont Realty Group/Waterbury
Similar Properties for Sale
Request a Showing or More Info

Call: 802-863-1500
Mortgage Provider
Mortgage Calculator
$
$ Taxes
$ Principal & Interest
$
This calculation is based on a rough estimate. Every person's situation is different. Be sure to consult with a mortgage advisor on your specific needs.
Addison County
Enjoy beautiful sunsets with a long view of Lake Champlain and the bridge from dockside on the 100’ of Lake Frontage. These killer views get even better from the crow’s nest reading nook inside & above the cathedral ceiling living room overlooking the hearth and woodstove. The convenience of the Master Suite and 2nd bedroom, laundry and office & gourmet kitchen with cherry cabinets & silestone counters all on the first floor is easy to live in! Sleeping loft for kids, grand kids or overflow company. Fenced backyard for pets with detached 1 car garage, this land has the State of VT as its neighbor to the north & west. Earn money while not in residence. The property has been a successful vacation rental. Guest review “Absolutely stunning! The house is beautiful - cozy and light at the same time. Views of the lake and the bridge never get old. A great spot to explore this wonderful area!” A wonderful opportunity for a year round or vacation home on the lake. Property is being sold furnished. †
Property Location
Property Details
| Sold Price $289,000 | Sold Date Jan 21st, 2020 | |
|---|---|---|
| List Price $304,300 | Total Rooms 8 | List Date Jul 2nd, 2018 |
| Cooperation Fee Unknown | Lot Size 0.28 Acres | Taxes $4,608 |
| MLS# 4704922 | Days on Market 2334 Days | Tax Year 2018 |
| Type House | Stories 1 1/2 | Road Frontage 100 |
| Bedrooms 2 | Style Contemporary | Water Frontage 100 |
| Full Bathrooms 1 | Finished 2,056 Sqft | Construction No, Existing |
| 3/4 Bathrooms 1 | Above Grade 2,056 Sqft | Seasonal No |
| Half Bathrooms 0 | Below Grade 0 Sqft | Year Built 1998 |
| 1/4 Bathrooms 0 | Garage Size 1 Car | County Addison |
| Interior FeaturesCathedral Ceiling, Ceiling Fan, Dining Area, Fireplace - Wood, Fireplaces - 1, Hearth, Kitchen Island, Kitchen/Dining, Laundry Hook-ups, Primary BR w/ BA, Natural Light, Natural Woodwork, Skylight, Vaulted Ceiling, Walk-in Closet, Wood Stove Insert, Laundry - 1st Floor |
|---|
| Equipment & AppliancesWasher, Refrigerator, Dishwasher, Dryer, Stove - Electric, CO Detector, Smoke Detectr-Batt Powrd, Stove-Wood |
| Living Room 19'6x17, 1st Floor | Kitchen 11x16, 1st Floor | Dining Room 8x18, 1st Floor |
|---|---|---|
| Den 6x14, 1st Floor | Primary Bedroom 14'6x15'6, 1st Floor | Loft 23x11, 2nd Floor |
| Office/Study 7x7, 2nd Floor | Bedroom 14'6x10'6, 1st Floor |
| ConstructionWood Frame |
|---|
| BasementWalk-up, Unfinished, Partial, Concrete, Crawl Space, Exterior Stairs |
| Exterior FeaturesBalcony, Deck, Fence - Dog, Fence - Partial, Garden Space, Private Dock, Shed, Windows - Double Pane |
| Exterior Clapboard, Cedar, Wood Siding | Disability Features 1st Floor Bedroom, 1st Floor Full Bathrm, Bathrm w/tub, Access. Laundry No Steps, Bathroom w/Tub, Hard Surface Flooring, 1st Floor Laundry |
|---|---|
| Foundation Concrete, Poured Concrete | House Color Brown |
| Floors Softwood, Ceramic Tile, Slate/Stone, Hardwood, Wood | Building Certifications |
| Roof Shingle-Asphalt, Metal | HERS Index |
| DirectionsRoute 22A to Route 125W. House is located just before you get to the Champlain Bridge and the Bridge restaurant. |
|---|
| Lot DescriptionYes, Mountain View, Waterfront-Paragon, Water View, Level, Waterfront, View, Landscaped, Country Setting, Lake View, Rural Setting, Adjoins St/Natl Forest |
| Garage & Parking Detached, Other, Driveway, Garage, Unpaved |
| Road Frontage 100 | Water Access |
|---|---|
| Suitable Use | Water Type Lake |
| Driveway Gravel | Water Body |
| Flood Zone No | Zoning RES |
| School District Addison Northwest | Middle Vergennes UHSD #5 |
|---|---|
| Elementary Addison Central School | High Vergennes UHSD #5 |
| Heat Fuel Oil | Excluded |
|---|---|
| Heating/Cool None, Multi Zone, Hot Water, Baseboard | Negotiable |
| Sewer Septic, Private, Mound, Private, Septic Design Available, Septic | Parcel Access ROW No |
| Water Public | ROW for Other Parcel No |
| Water Heater Domestic | Financing |
| Cable Co | Documents Septic Design, Property Disclosure, Deed, State Wastewater Permit, Tax Map |
| Electric Circuit Breaker(s) | Tax ID 00300110768 |

† The remarks published on this webpage originate from Listed By Bonnie Gridley of RE/MAX North Professionals, Middlebury via the PrimeMLS IDX Program and do not represent the views and opinions of Coldwell Banker Hickok & Boardman. Coldwell Banker Hickok & Boardman cannot be held responsible for possible violations of copyright resulting from the posting of any data from the PrimeMLS IDX Program.

 Back to Search Results
Back to Search Results










