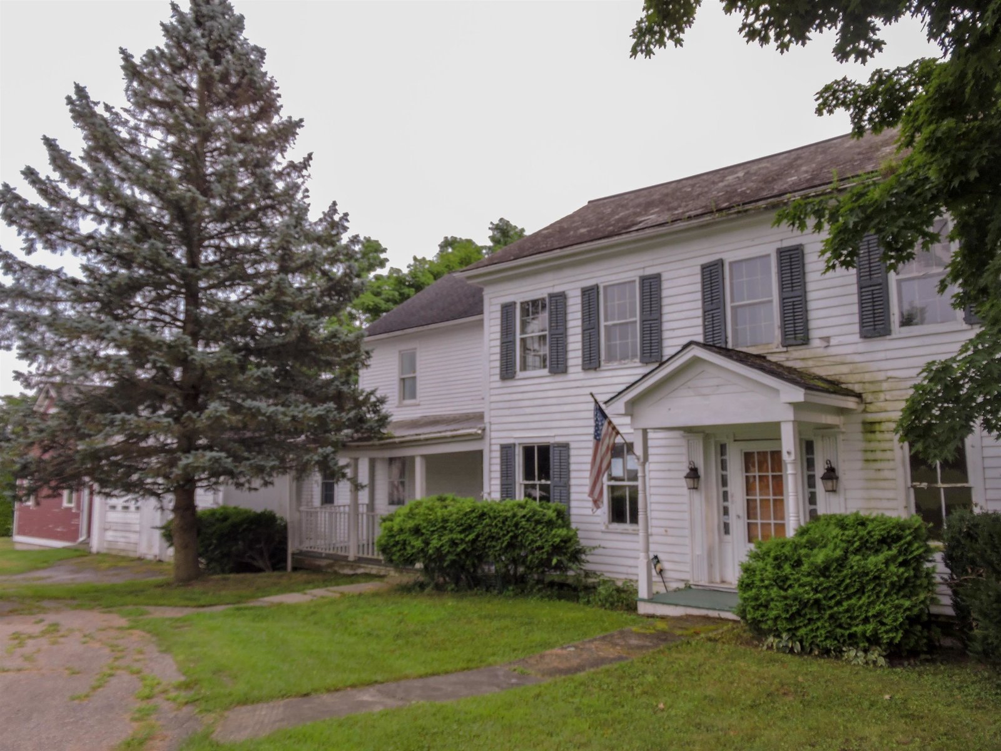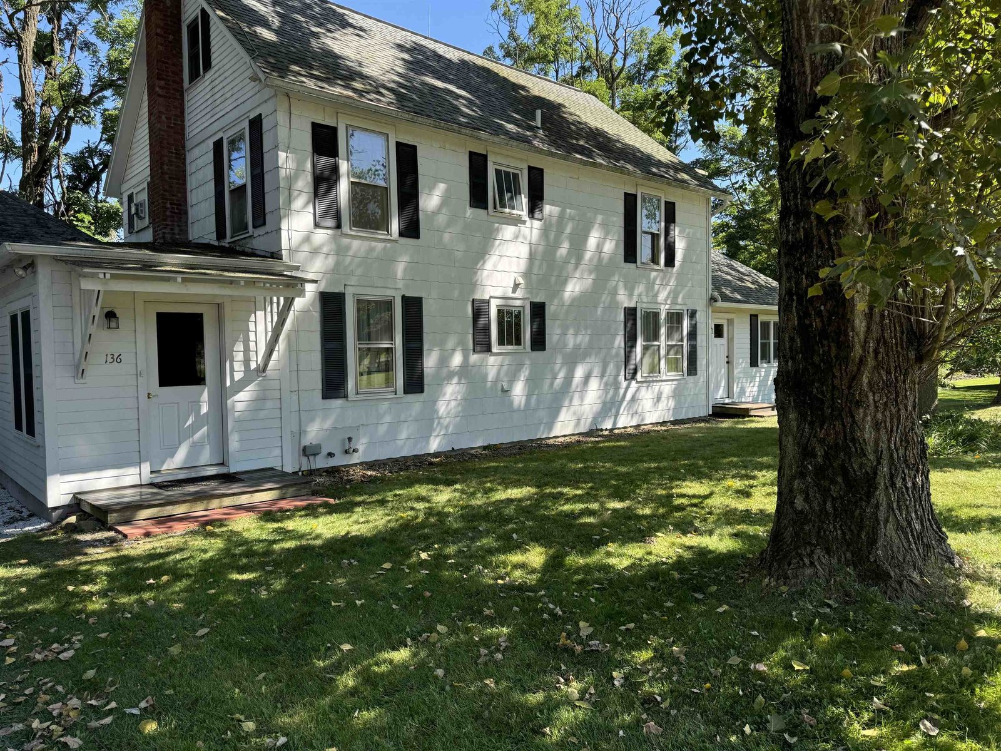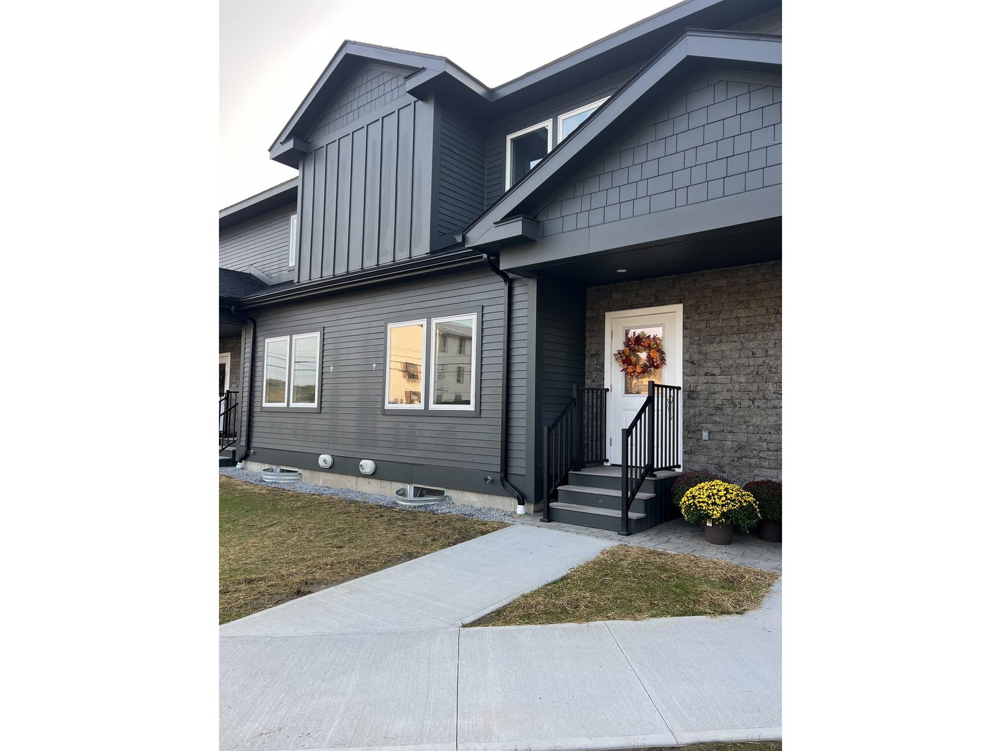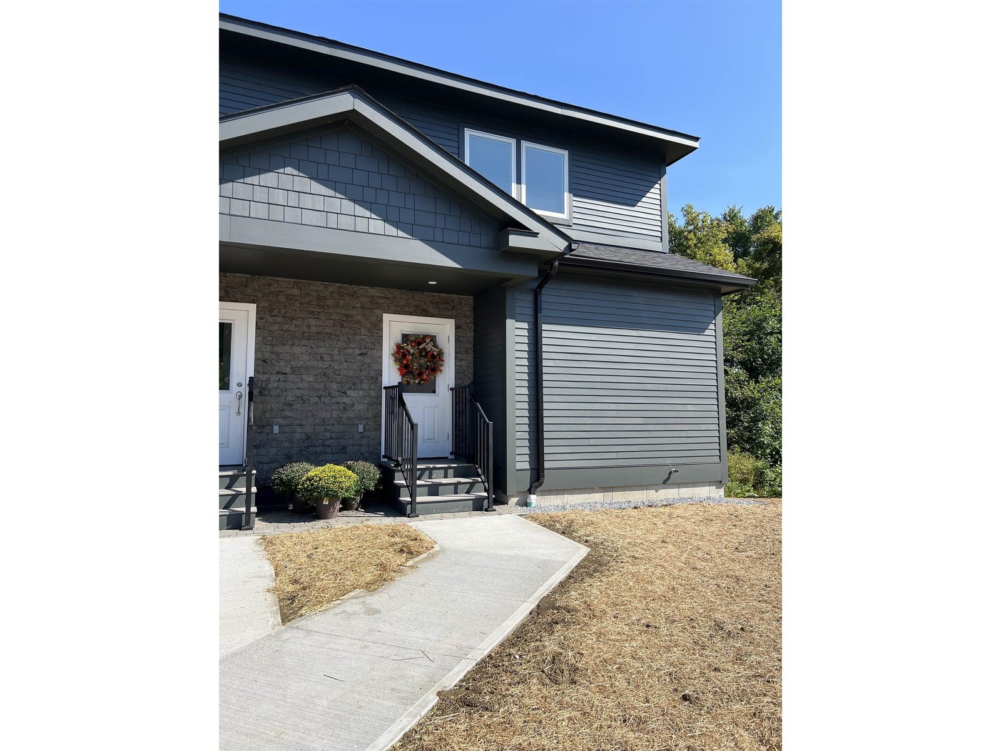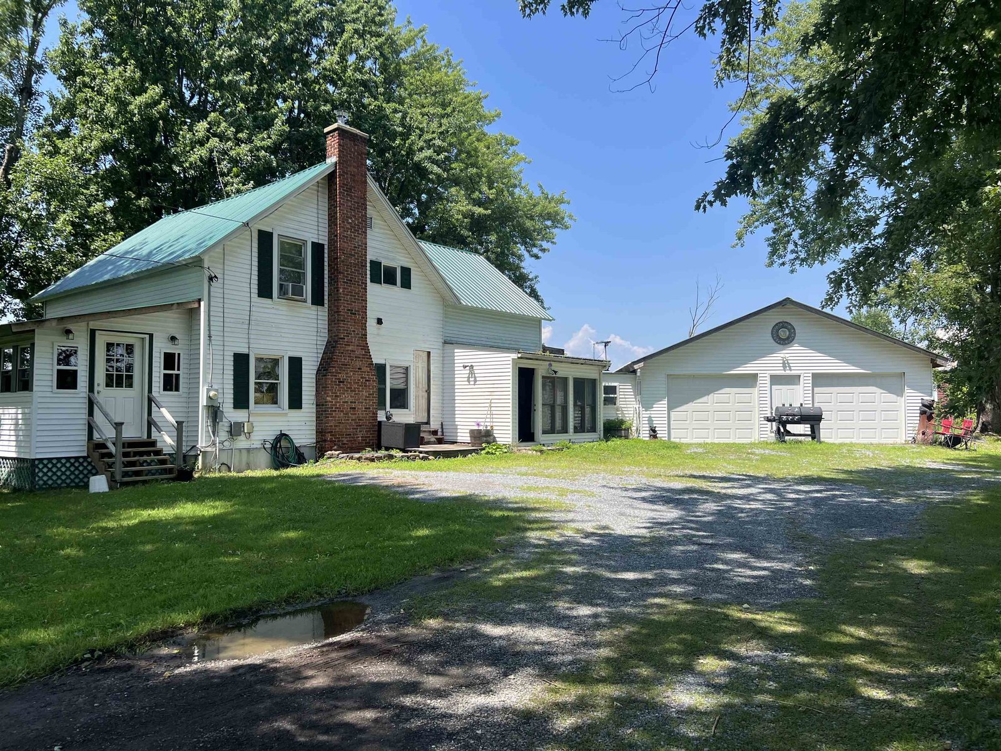Sold Status
$428,000 Sold Price
House Type
4 Beds
3 Baths
2,376 Sqft
Sold By BHHS Vermont Realty Group/Waterbury
Similar Properties for Sale
Request a Showing or More Info

Call: 802-863-1500
Mortgage Provider
Mortgage Calculator
$
$ Taxes
$ Principal & Interest
$
This calculation is based on a rough estimate. Every person's situation is different. Be sure to consult with a mortgage advisor on your specific needs.
Addison County
Totally updated four bedroom colonial on over ten acres of open land. The westerly views of the Adirondack Mountains are incredible! And you can enjoy them from the in-ground salt water pool or the hot tub. Kitchen has new stainless appliances, new cabinetry and granite counter tops. New floors on the first level. Updated bathrooms, new crown molding, insulation and new heat pumps are just some of the features that make this a truly special home. There is an attached heated two-car garage, and three more outbuildings. A heated/cooled shop with storage above, a pole barn and another two car garage ensures enough room for all your toys! Master bedroom with beautiful tiled walk-in shower and a walk-in closet make it a place you'll never want to leave. There are three additional bedrooms upstairs plus a full bath. The living room opens up to the screened in porch, from which you can look out at sunsets that you won't believe. Don't let this one slip away! †
Property Location
Property Details
| Sold Price $428,000 | Sold Date Sep 15th, 2020 | |
|---|---|---|
| List Price $439,000 | Total Rooms 7 | List Date Jul 14th, 2020 |
| Cooperation Fee Unknown | Lot Size 10.6 Acres | Taxes $6,616 |
| MLS# 4816424 | Days on Market 1591 Days | Tax Year 2019 |
| Type House | Stories 2 | Road Frontage 368 |
| Bedrooms 4 | Style Colonial | Water Frontage |
| Full Bathrooms 1 | Finished 2,376 Sqft | Construction No, Existing |
| 3/4 Bathrooms 1 | Above Grade 2,376 Sqft | Seasonal No |
| Half Bathrooms 1 | Below Grade 0 Sqft | Year Built 1992 |
| 1/4 Bathrooms 0 | Garage Size 2 Car | County Addison |
| Interior FeaturesDining Area, Kitchen Island, Primary BR w/ BA, Storage - Indoor, Walk-in Closet, Laundry - 1st Floor |
|---|
| Equipment & AppliancesRange-Gas, Washer, Exhaust Hood, Dishwasher, Refrigerator, Dryer, Mini Split, Central Vacuum, Smoke Detector, Satellite Dish |
| Kitchen - Eat-in 21 x 12, 1st Floor | Dining Room 17 x 11, 1st Floor | Living Room 25 x 15, 1st Floor |
|---|---|---|
| Porch 14 x 12, 1st Floor | Primary Bedroom 15.5 x 13, 2nd Floor | Bedroom 15 x 11.5, 2nd Floor |
| Bedroom 13.5 x 11, 2nd Floor | Bedroom 13.5 x 11, 2nd Floor |
| ConstructionWood Frame |
|---|
| BasementInterior, Concrete, Unfinished, Full, Interior Access |
| Exterior FeaturesHot Tub, Outbuilding, Pool - In Ground, Shed, Storage |
| Exterior Vinyl Siding | Disability Features |
|---|---|
| Foundation Poured Concrete | House Color Grey |
| Floors Tile, Carpet, Hardwood | Building Certifications |
| Roof Shingle-Asphalt | HERS Index |
| DirectionsAt the Addison Four Corners, head south on 22A for 2 miles. House is on the right. |
|---|
| Lot DescriptionNo, View, Mountain View, Country Setting |
| Garage & Parking Attached, Auto Open, Heated |
| Road Frontage 368 | Water Access |
|---|---|
| Suitable Use | Water Type |
| Driveway Gravel, Crushed/Stone | Water Body |
| Flood Zone No | Zoning Residential |
| School District Addison Central | Middle Vergennes UHSD #5 |
|---|---|
| Elementary Addison Central School | High Vergennes UHSD #5 |
| Heat Fuel Gas-LP/Bottle | Excluded |
|---|---|
| Heating/Cool Baseboard | Negotiable |
| Sewer 1000 Gallon, Septic | Parcel Access ROW |
| Water Public | ROW for Other Parcel |
| Water Heater Domestic, Off Boiler | Financing |
| Cable Co | Documents Deed |
| Electric 150 Amp, Circuit Breaker(s) | Tax ID 003-001-10672 |

† The remarks published on this webpage originate from Listed By Beth Stanway of IPJ Real Estate via the PrimeMLS IDX Program and do not represent the views and opinions of Coldwell Banker Hickok & Boardman. Coldwell Banker Hickok & Boardman cannot be held responsible for possible violations of copyright resulting from the posting of any data from the PrimeMLS IDX Program.

 Back to Search Results
Back to Search Results