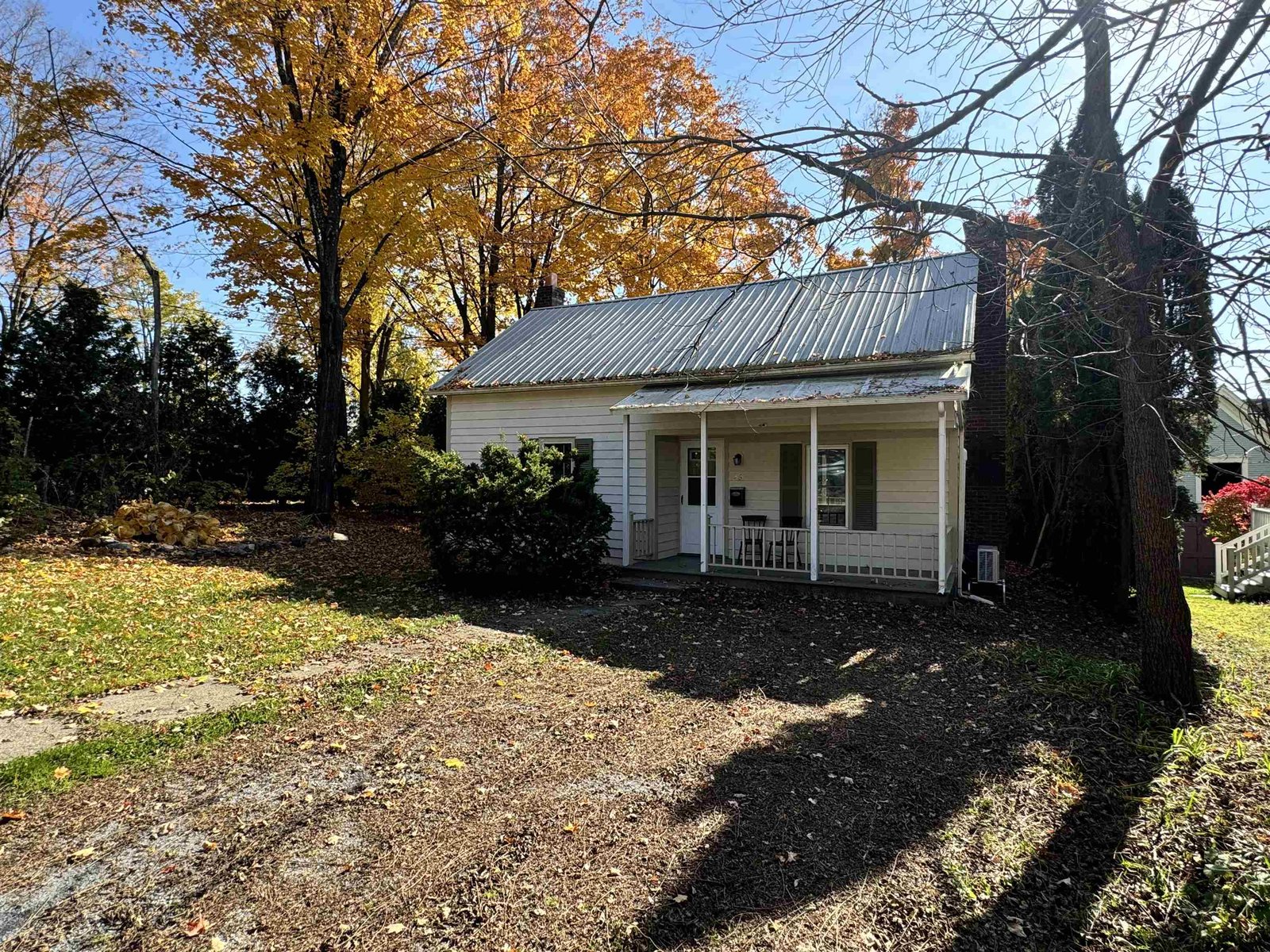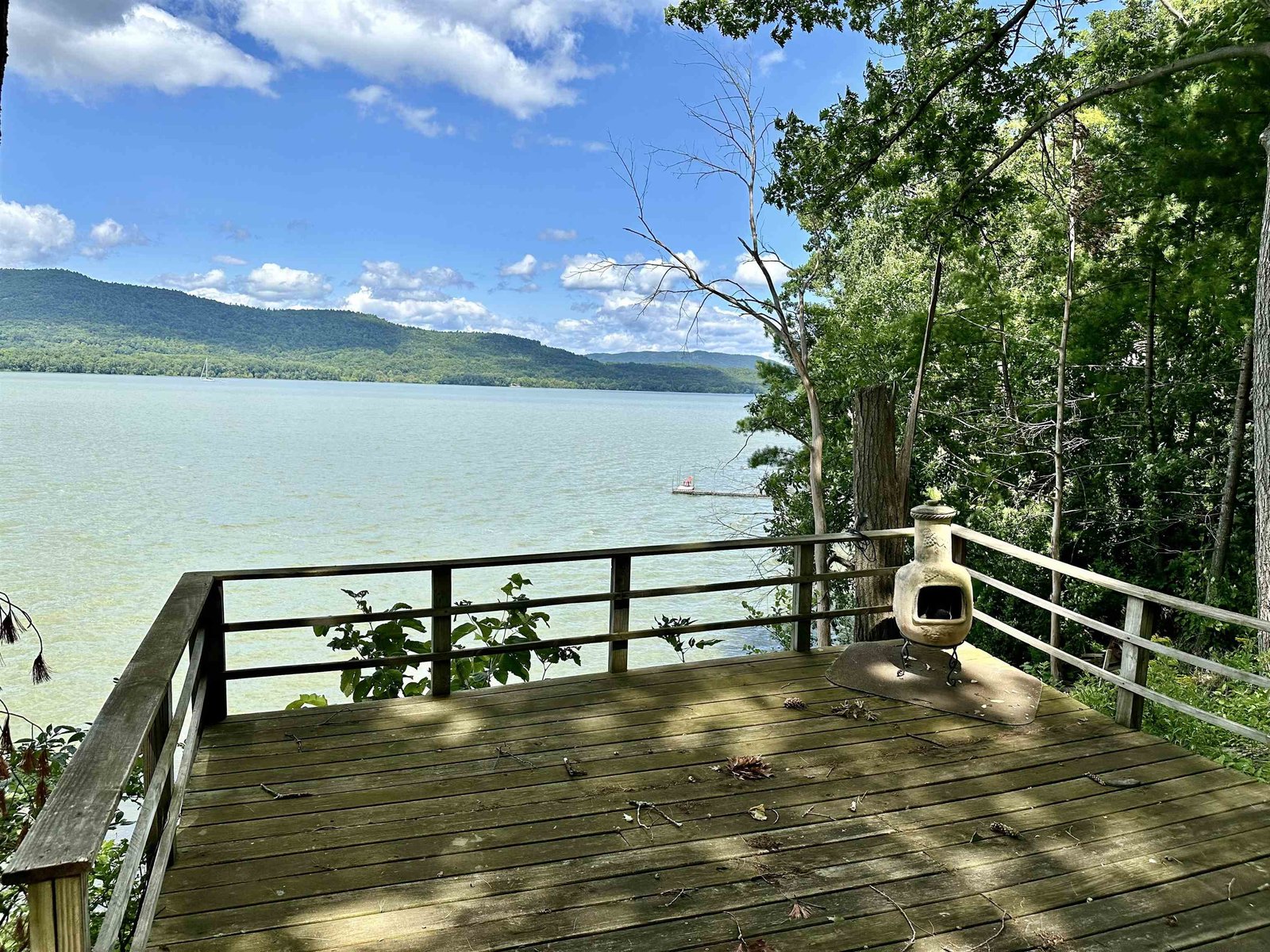Sold Status
$289,000 Sold Price
House Type
3 Beds
2 Baths
2,299 Sqft
Sold By Preferred Properties
Similar Properties for Sale
Request a Showing or More Info

Call: 802-863-1500
Mortgage Provider
Mortgage Calculator
$
$ Taxes
$ Principal & Interest
$
This calculation is based on a rough estimate. Every person's situation is different. Be sure to consult with a mortgage advisor on your specific needs.
Addison County
1849 post and beam minutes to Vergennes, Middlebury, Lake Champlain, Green Mountains, and Adirondacks. Overlooks manicured lawns, mature trees, gardens, and spectacular views of the landscape including Snake Mountain and the Adirondacks. Original butternut wood and exposed beams. Three bedrooms, featuring a 15x30' room and a main-floor bedroom. Original wide-plank floors with square nails lines hallway and third bedroom. Baseboard heat with Jotul stoves on each floor. Windows and gutters updated. Upgraded fuel tank and new septic mound system. Paved driveway accesses the upgraded former horse and carriage barn featuring 2.5 car garage, second-floor artist studio/workshop, and an open third floor with high vaulted ceilings for ample storage. Skating pond in the front yard. Across the road, access to the snowmobiling and X-C skiing on the VAST trail, hiking and mountain biking trails on Snake Mountain, and is adjacent to Dead Creek’s renowned bird watching. †
Property Location
Property Details
| Sold Price $289,000 | Sold Date Jun 30th, 2020 | |
|---|---|---|
| List Price $289,000 | Total Rooms 8 | List Date May 17th, 2020 |
| Cooperation Fee Unknown | Lot Size 1.77 Acres | Taxes $5,722 |
| MLS# 4805755 | Days on Market 1649 Days | Tax Year 2019 |
| Type House | Stories 1 1/2 | Road Frontage 244 |
| Bedrooms 3 | Style Other | Water Frontage |
| Full Bathrooms 2 | Finished 2,299 Sqft | Construction No, Existing |
| 3/4 Bathrooms 0 | Above Grade 2,299 Sqft | Seasonal No |
| Half Bathrooms 0 | Below Grade 0 Sqft | Year Built 1849 |
| 1/4 Bathrooms 0 | Garage Size 2 Car | County Addison |
| Interior FeaturesDining Area, Fireplace - Wood, Fireplaces - 3+, Natural Woodwork, Laundry - 1st Floor |
|---|
| Equipment & AppliancesMicrowave, Washer, Range-Electric, Freezer, Refrigerator, Dryer, CO Detector, Dehumidifier, Smoke Detector, Smoke Detector, Programmable Thermostat |
| Kitchen 1st Floor | Dining Room 1st Floor | Living Room 1st Floor |
|---|---|---|
| Primary Bedroom 2nd Floor | Bedroom 2nd Floor | Bedroom 1st Floor |
| ConstructionPost and Beam |
|---|
| BasementInterior, Slab |
| Exterior FeaturesBarn, Fence - Partial, Porch, Window Screens |
| Exterior Clapboard | Disability Features |
|---|---|
| Foundation Stone | House Color Brown |
| Floors Vinyl, Hardwood | Building Certifications |
| Roof Shingle-Asphalt, Other, Metal | HERS Index |
| DirectionsFollow Route 22A just past Wilmarth Road (from south) or just before Wilmarth Road (from north). |
|---|
| Lot DescriptionNo, Mountain View, View, Landscaped, Country Setting, Rural Setting, Mountain |
| Garage & Parking Detached, Barn, Storage Above, Driveway, Garage |
| Road Frontage 244 | Water Access |
|---|---|
| Suitable Use | Water Type |
| Driveway Paved | Water Body |
| Flood Zone No | Zoning Res |
| School District NA | Middle |
|---|---|
| Elementary | High |
| Heat Fuel Oil | Excluded None |
|---|---|
| Heating/Cool None, Multi Zone, Hot Water, Baseboard | Negotiable |
| Sewer Septic, Septic | Parcel Access ROW |
| Water Public Water - At Street | ROW for Other Parcel |
| Water Heater Off Boiler | Financing |
| Cable Co | Documents |
| Electric 100 Amp, Circuit Breaker(s) | Tax ID 00300110685 |

† The remarks published on this webpage originate from Listed By Jason Saphire of www.HomeZu.com via the PrimeMLS IDX Program and do not represent the views and opinions of Coldwell Banker Hickok & Boardman. Coldwell Banker Hickok & Boardman cannot be held responsible for possible violations of copyright resulting from the posting of any data from the PrimeMLS IDX Program.

 Back to Search Results
Back to Search Results










