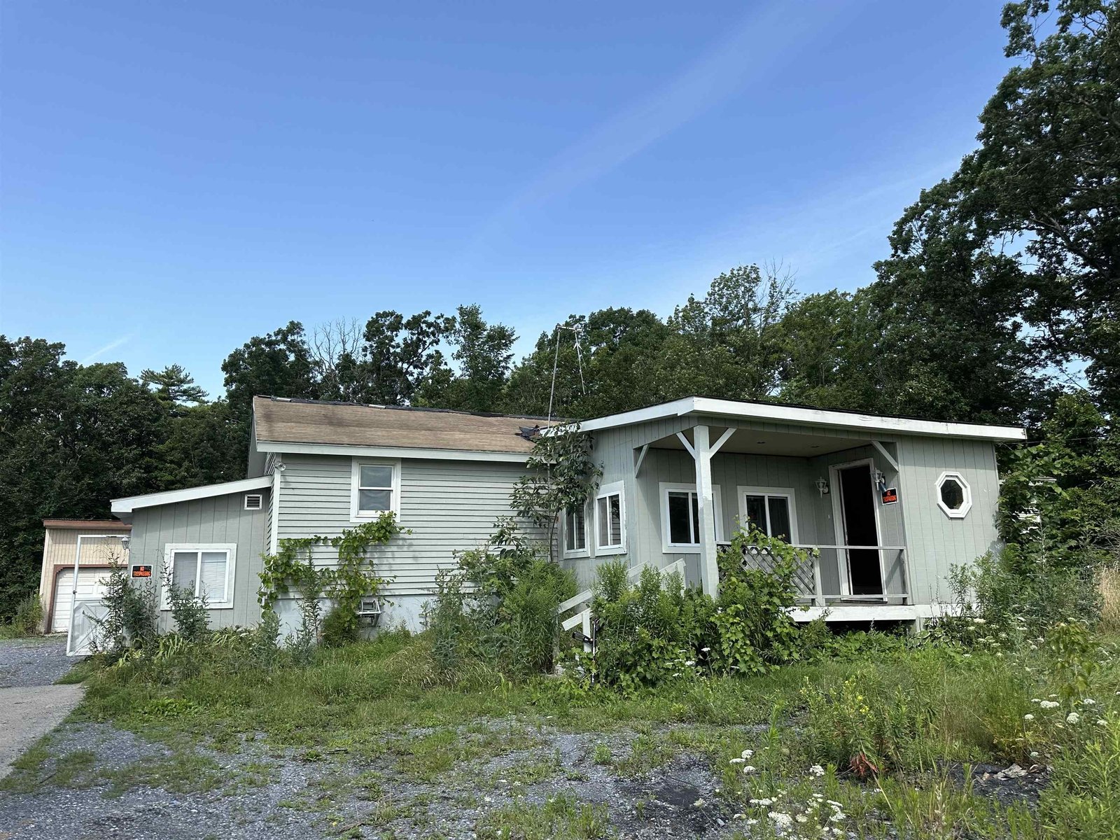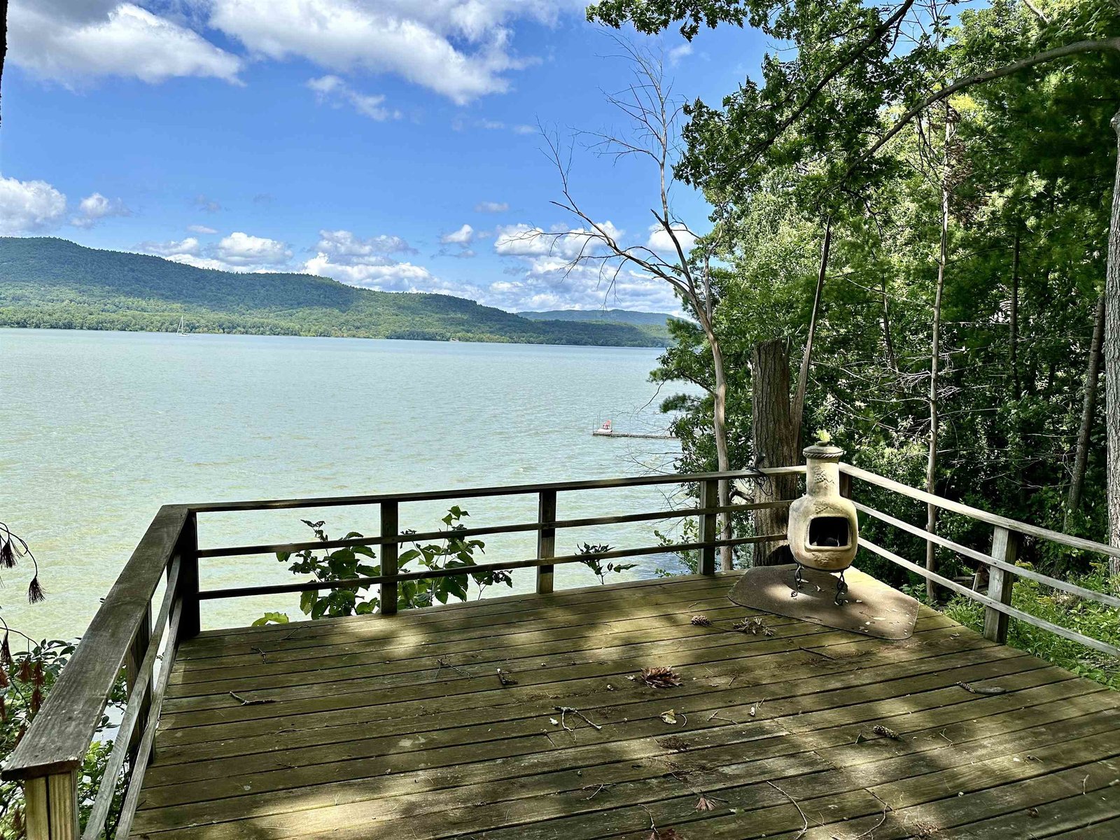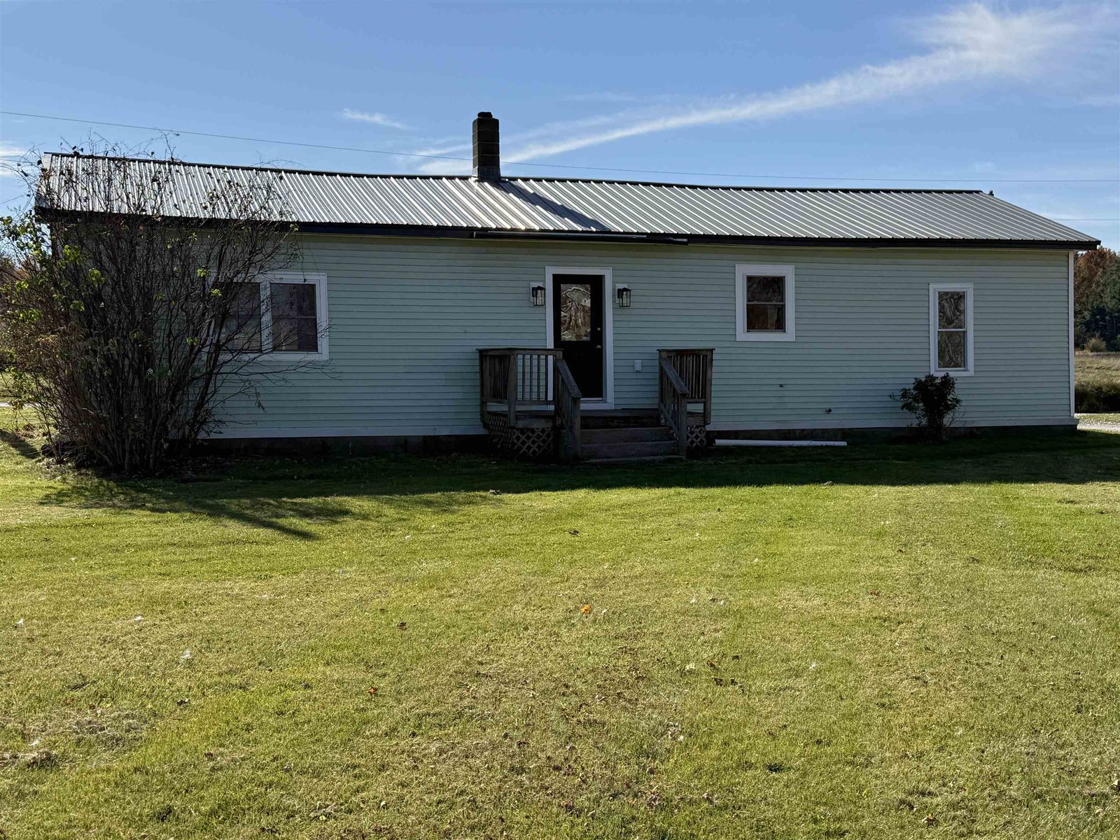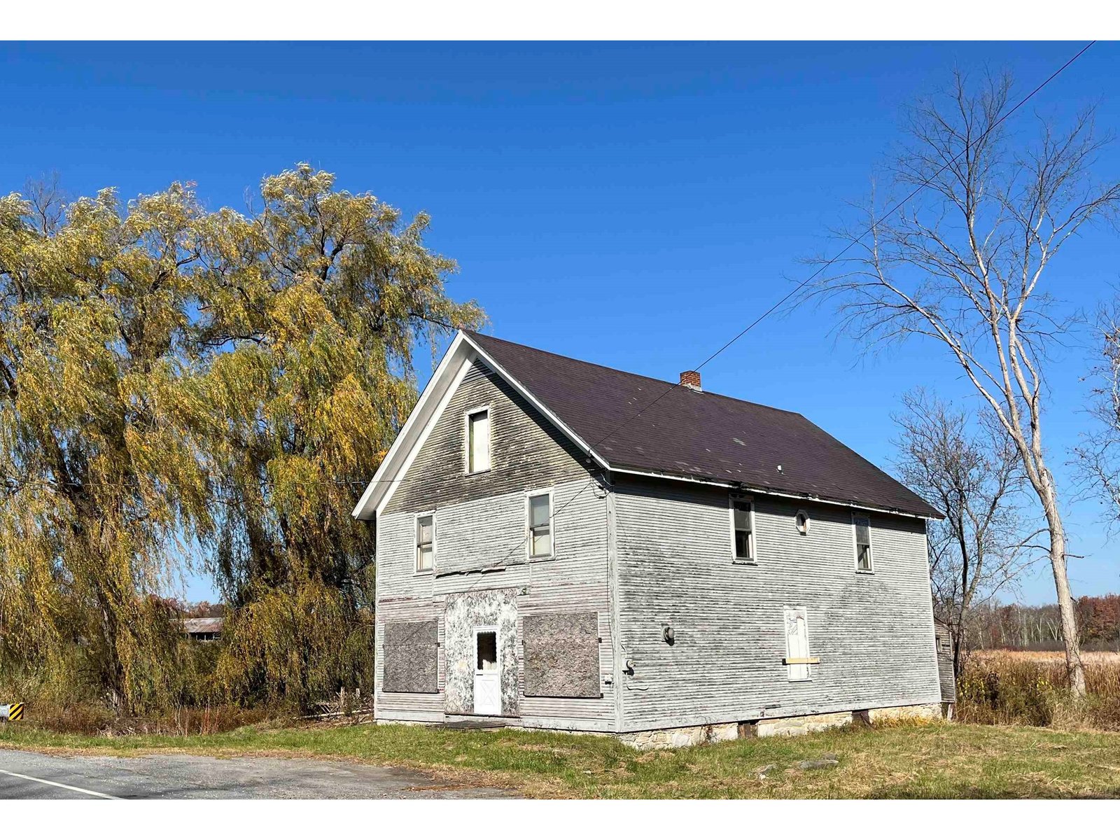Sold Status
$190,000 Sold Price
House Type
4 Beds
2 Baths
2,256 Sqft
Sold By BHHS Vermont Realty Group/Vergennes
Similar Properties for Sale
Request a Showing or More Info

Call: 802-863-1500
Mortgage Provider
Mortgage Calculator
$
$ Taxes
$ Principal & Interest
$
This calculation is based on a rough estimate. Every person's situation is different. Be sure to consult with a mortgage advisor on your specific needs.
Addison County
$80,000.00 under town assessment so please take notice. We have a motivated seller that is sacrificing money for family. 4 bedrooms, 2 full baths, softwood floors, original kitchen wainscot wall finishes, and some of the most dramatic westerly views that will leave you breathless with wonder. The basement was once used family room and office and can easily be restored to its original uses. An antique barn serves as a garage and storage along with a newer barn that once raised veal. 13 acres of meadow and pasture for the young family looking to live off the land. There are deferred maintenance that will need some attention but the house is in good shape and looking for another long term owner with vision and the passion for the future. †
Property Location
Property Details
| Sold Price $190,000 | Sold Date Sep 21st, 2016 | |
|---|---|---|
| List Price $199,900 | Total Rooms 10 | List Date Aug 16th, 2016 |
| Cooperation Fee Unknown | Lot Size 13 Acres | Taxes $5,043 |
| MLS# 4510410 | Days on Market 3019 Days | Tax Year 2016 |
| Type House | Stories 2 | Road Frontage 795 |
| Bedrooms 4 | Style Farmhouse | Water Frontage |
| Full Bathrooms 2 | Finished 2,256 Sqft | Construction Existing |
| 3/4 Bathrooms 0 | Above Grade 1,756 Sqft | Seasonal No |
| Half Bathrooms 0 | Below Grade 500 Sqft | Year Built 1870 |
| 1/4 Bathrooms 0 | Garage Size 2 Car | County Addison |
| Interior FeaturesSmoke Det-Battery Powered, Natural Woodwork, Walk-in Pantry, 1st Floor Laundry, Dining Area, Laundry Hook-ups |
|---|
| Equipment & AppliancesRefrigerator, Range-Electric, CO Detector, Smoke Detector |
| Kitchen 15x12, 1st Floor | Dining Room 15x12, 1st Floor | Living Room 25x12, 1st Floor |
|---|---|---|
| Utility Room 14x8, 1st Floor | Primary Bedroom 11'3x11, 1st Floor | Bedroom 8x11, 2nd Floor |
| Bedroom 11x14, 2nd Floor | Bedroom 11x11, 2nd Floor |
| ConstructionExisting |
|---|
| BasementWalkout, Interior Stairs, Full, Daylight, Partially Finished |
| Exterior FeaturesSatellite, Storm Windows, Deck, Window Screens, Barn, Porch-Covered, Out Building |
| Exterior Wood, Clapboard | Disability Features 1st Floor Bedroom, 1st Floor Full Bathrm, Kitchen w/5 ft Diameter, Access. Laundry No Steps, Kitchen w/5 Ft. Diameter |
|---|---|
| Foundation Stone | House Color |
| Floors Vinyl, Softwood | Building Certifications |
| Roof Rolled, Slate | HERS Index |
| DirectionsVergennes- 22A south of Addison Four Corners to# 8682 on the west of road |
|---|
| Lot DescriptionAgricultural Prop, View, Mountain View, Working Farm, Pasture, Fields, Rural Setting |
| Garage & Parking Detached, 6+ Parking Spaces |
| Road Frontage 795 | Water Access |
|---|---|
| Suitable Use | Water Type |
| Driveway Crushed/Stone | Water Body |
| Flood Zone No | Zoning R1 |
| School District Addison Northwest | Middle Vergennes UHSD #5 |
|---|---|
| Elementary Addison Central School | High Vergennes UHSD #5 |
| Heat Fuel Oil | Excluded |
|---|---|
| Heating/Cool Multi Zone, Baseboard, Multi Zone | Negotiable |
| Sewer 1000 Gallon, Septic, Leach Field, Concrete | Parcel Access ROW |
| Water Public | ROW for Other Parcel |
| Water Heater Domestic | Financing All Financing Options |
| Cable Co DISH | Documents Plot Plan, Property Disclosure, Deed |
| Electric 200 Amp, Circuit Breaker(s) | Tax ID 00300110694 |

† The remarks published on this webpage originate from Listed By of BHHS Vermont Realty Group/Vergennes via the PrimeMLS IDX Program and do not represent the views and opinions of Coldwell Banker Hickok & Boardman. Coldwell Banker Hickok & Boardman cannot be held responsible for possible violations of copyright resulting from the posting of any data from the PrimeMLS IDX Program.

 Back to Search Results
Back to Search Results










