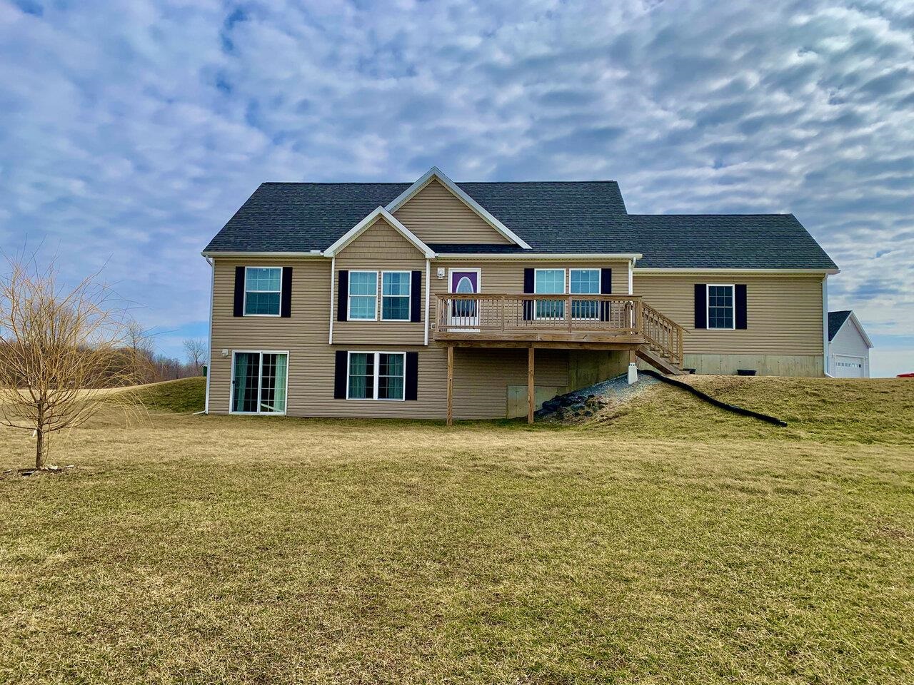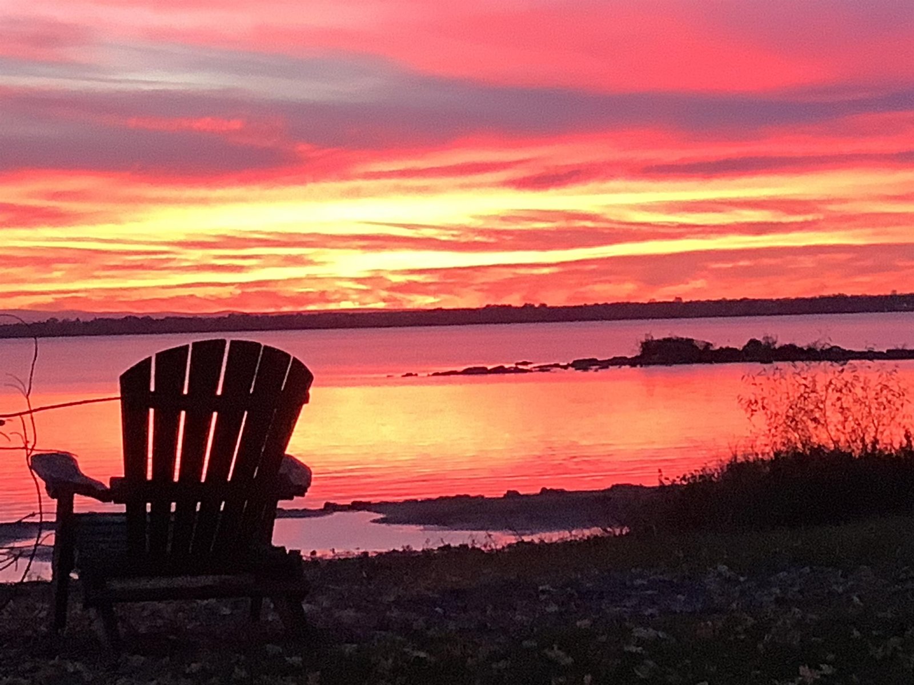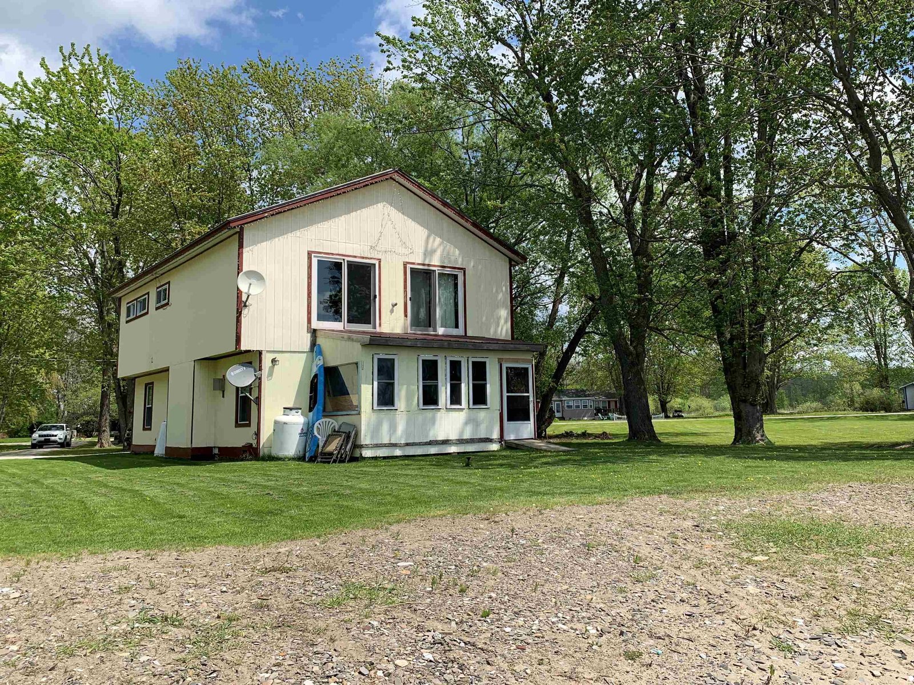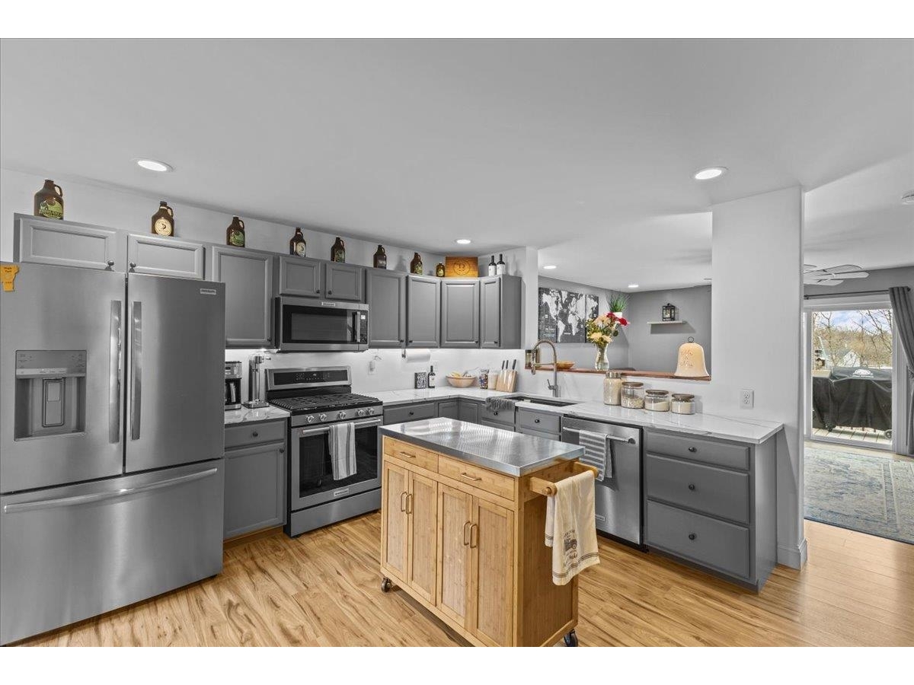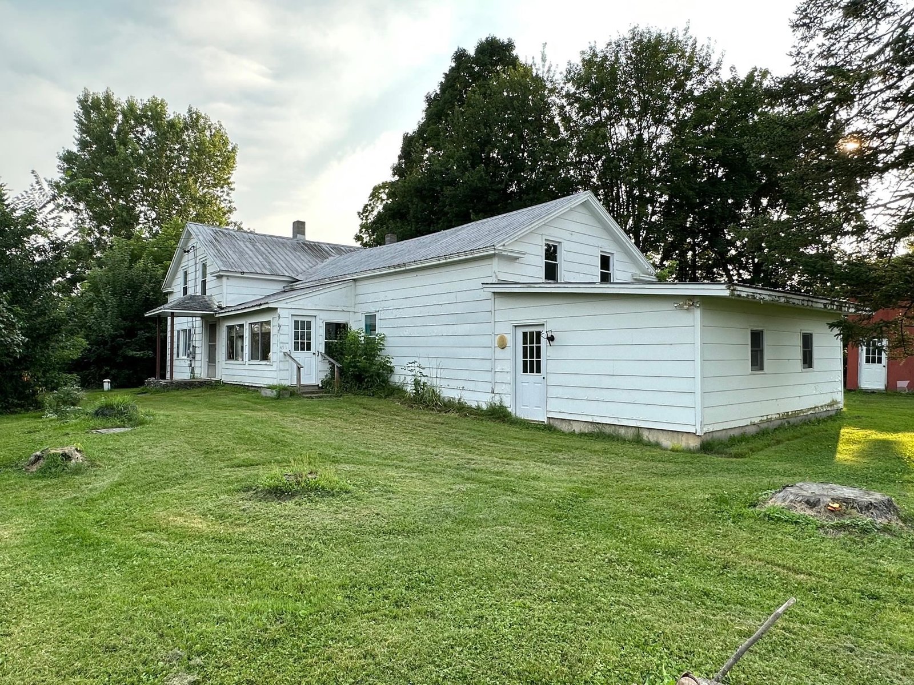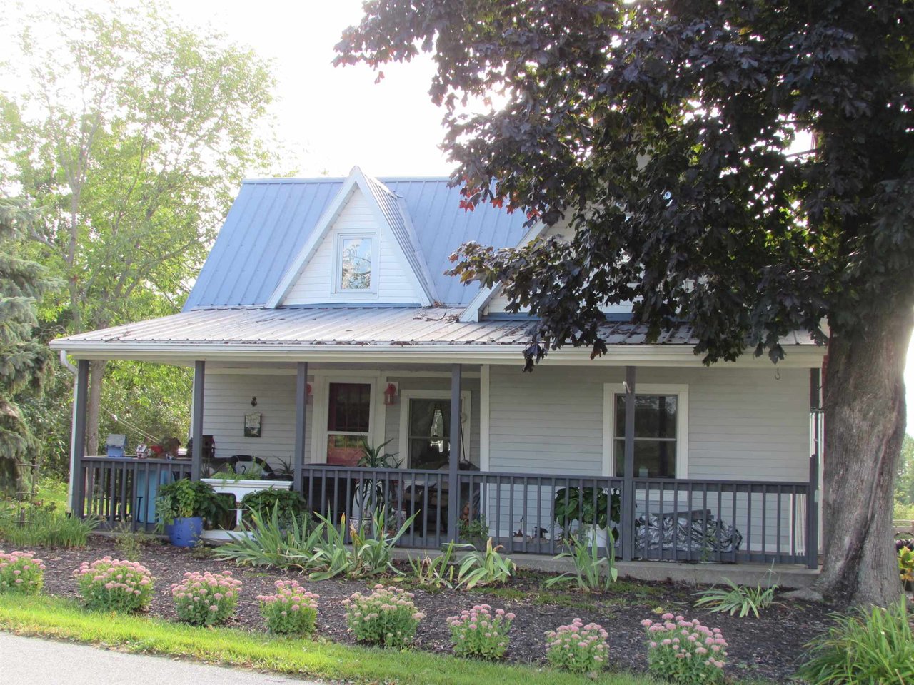Sold Status
$340,000 Sold Price
House Type
3 Beds
1 Baths
1,050 Sqft
Sold By
Similar Properties for Sale
Request a Showing or More Info

Call: 802-863-1500
Mortgage Provider
Mortgage Calculator
$
$ Taxes
$ Principal & Interest
$
This calculation is based on a rough estimate. Every person's situation is different. Be sure to consult with a mortgage advisor on your specific needs.
Grand Isle County
You'll be directly on Lake Champlain in this partially furnished, year round home with a bonus Shore Shack to boot!!! In the morning you can relax on your deck while sipping coffee as the beautiful lakefront sunrises appear and in the evening you'll love sipping your favorite beverage on your large covered porch while your admiring the gorgeous sunsets. This home has seen love and devotion through it's 100+ years of life. It has seen many updates with quality materials. Down on your shoreline you'll find easy access to the water and the fire pit awaiting your evening gatherings. The Shore Shack is there for extra lodging or add a 4th bedroom the State permit is already in place and there is no town zoning. Call today for more details or to schedule a tour of this lakefront paradise!!!! †
Property Location
Property Details
| Sold Price $340,000 | Sold Date Apr 30th, 2021 | |
|---|---|---|
| List Price $350,000 | Total Rooms 6 | List Date Sep 14th, 2020 |
| MLS# 4829127 | Lot Size 2.010 Acres | Taxes $3,667 |
| Type House | Stories 1 1/2 | Road Frontage 59 |
| Bedrooms 3 | Style Farmhouse | Water Frontage 59 |
| Full Bathrooms 1 | Finished 1,050 Sqft | Construction No, Existing |
| 3/4 Bathrooms 0 | Above Grade 1,050 Sqft | Seasonal No |
| Half Bathrooms 0 | Below Grade 0 Sqft | Year Built 1890 |
| 1/4 Bathrooms 0 | Garage Size Car | County Grand Isle |
| Interior FeaturesCeiling Fan, Dining Area, Furnished, Kitchen Island, Vaulted Ceiling, Walk-in Closet |
|---|
| Equipment & AppliancesRange-Electric, Refrigerator, Microwave, Washer, Dryer, Mini Split, Dehumidifier, Pellet Stove |
| Kitchen 13 x 13, 1st Floor | Dining Room 12.5 x 17, 1st Floor | Living Room 12.5 x 23.5, 1st Floor |
|---|---|---|
| Bedroom 9 x 8.5, 1st Floor | Bedroom 9 x 8.5, 1st Floor | Primary Bedroom 15.5 x 12.5, 2nd Floor |
| ConstructionWood Frame |
|---|
| BasementWalkout, Partial |
| Exterior FeaturesDeck, Garden Space, Guest House, Natural Shade, Other - See Remarks, Porch - Covered |
| Exterior Other | Disability Features |
|---|---|
| Foundation Concrete, Block | House Color White |
| Floors Carpet, Wood | Building Certifications |
| Roof Metal | HERS Index |
| DirectionsFrom I-89 to Exit 21 in Swanton to Route 78 West, cross bridge into Alburgh go over RR tracks, then take a right, house approx 1/4 mile on right after Christopher Road. See sign. |
|---|
| Lot Description, View, Waterfront-Paragon, Water View, Sloping, Waterfront, Mountain View, Lake View, Country Setting |
| Garage & Parking , |
| Road Frontage 59 | Water Access |
|---|---|
| Suitable Use | Water Type Lake |
| Driveway Gravel | Water Body |
| Flood Zone Unknown | Zoning None |
| School District Grand Isle School District | Middle |
|---|---|
| Elementary Alburgh Community Ed. Center | High Choice |
| Heat Fuel Pellet, Wood Pellets | Excluded Please See List of Included and Excluded under uploaded Documents |
|---|---|
| Heating/Cool Stove-Pellet, Hot Air, Heat Pump | Negotiable |
| Sewer Septic, Private, 500 Gallon, Mound | Parcel Access ROW No |
| Water Community | ROW for Other Parcel Unknown |
| Water Heater Electric | Financing |
| Cable Co | Documents |
| Electric 100 Amp | Tax ID 009-003-11453 |

† The remarks published on this webpage originate from Listed By Carla Langlois of Coldwell Banker Islands Realty via the NNEREN IDX Program and do not represent the views and opinions of Coldwell Banker Hickok & Boardman. Coldwell Banker Hickok & Boardman Realty cannot be held responsible for possible violations of copyright resulting from the posting of any data from the NNEREN IDX Program.

 Back to Search Results
Back to Search Results