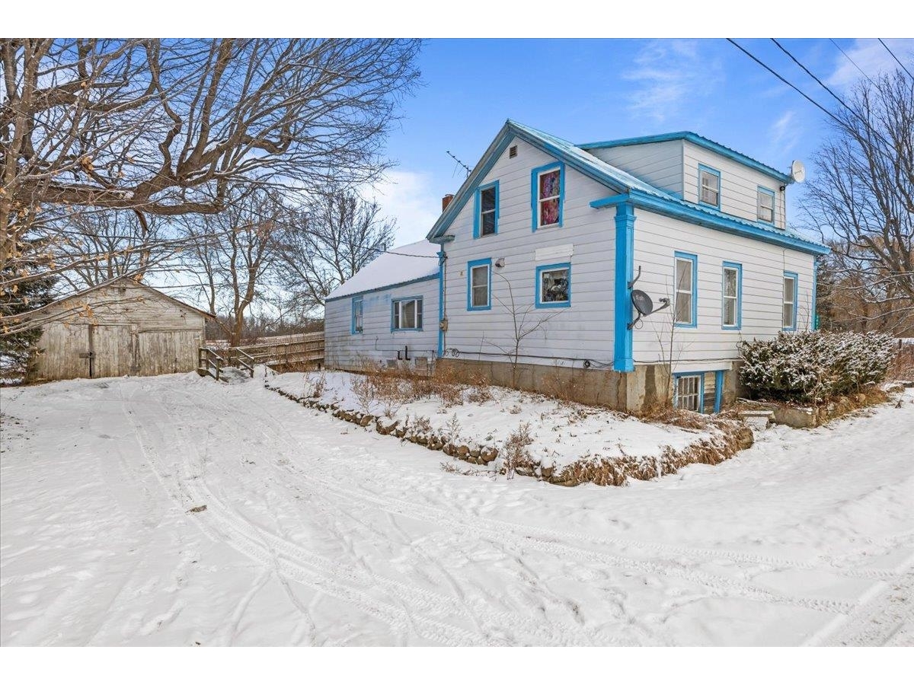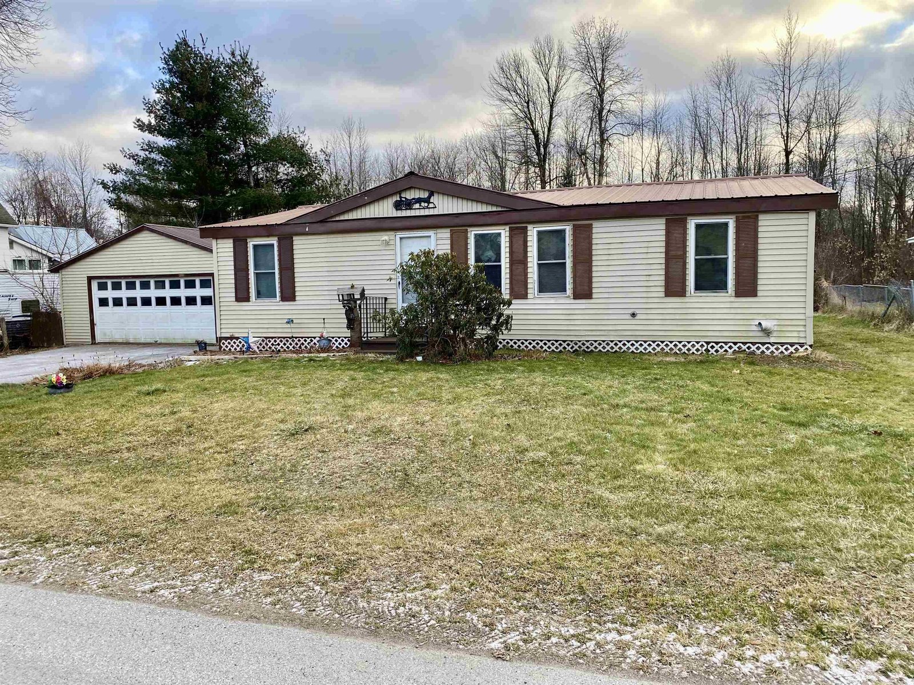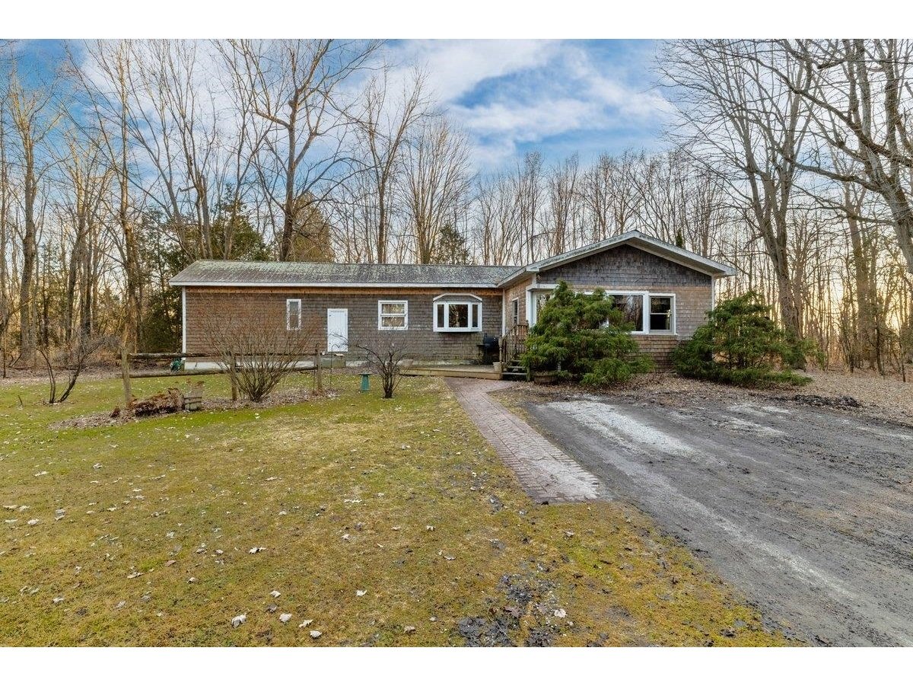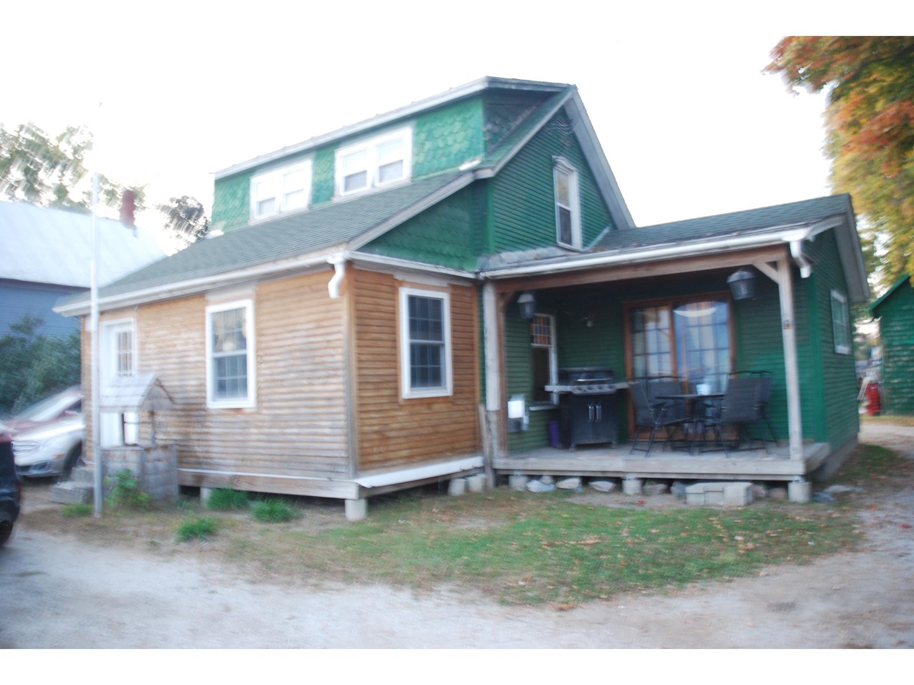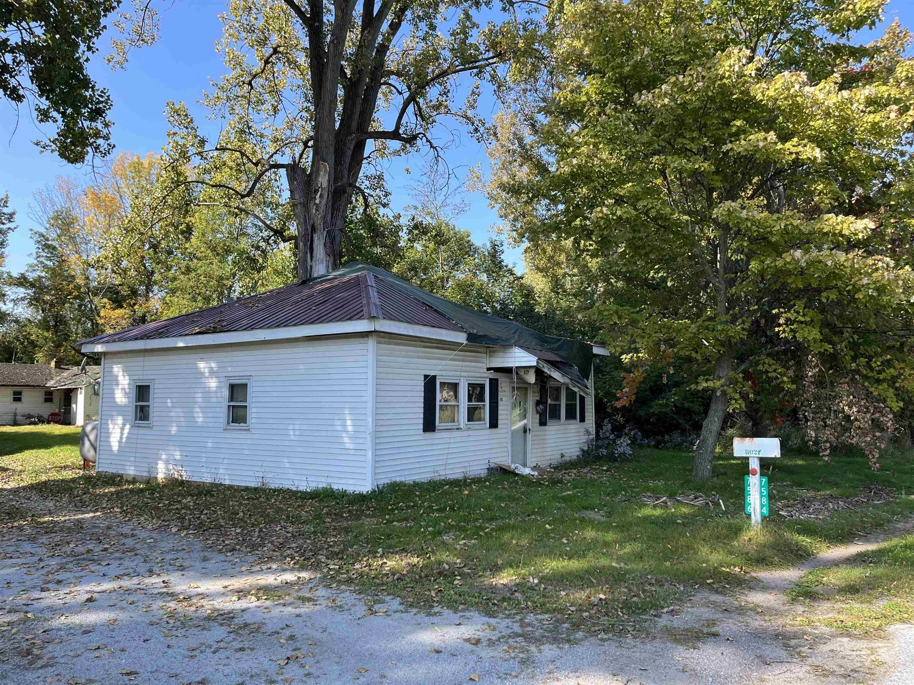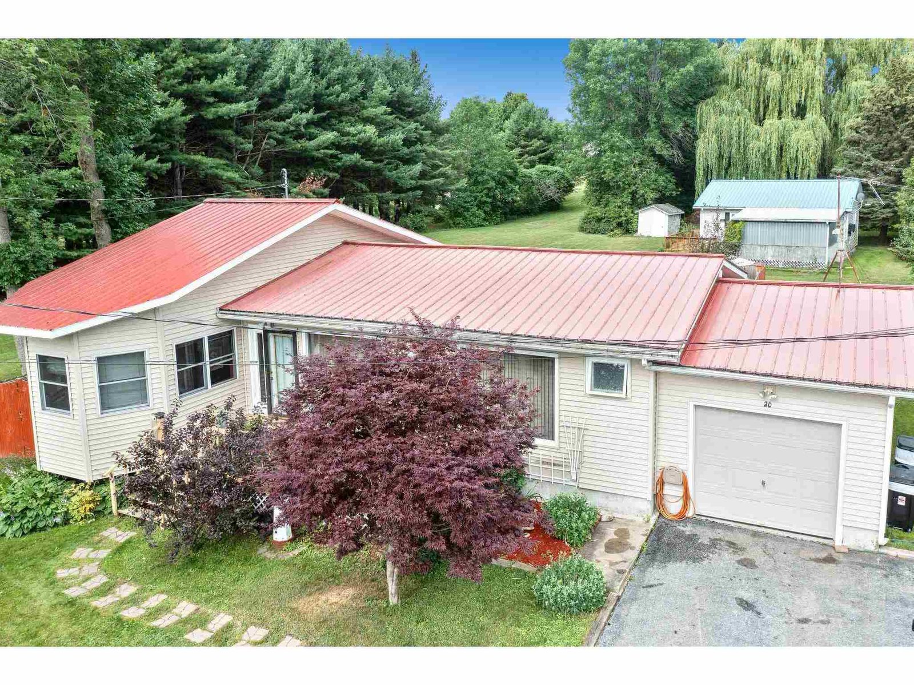Sold Status
$179,900 Sold Price
House Type
2 Beds
1 Baths
1,105 Sqft
Sold By KW Vermont
Similar Properties for Sale
Request a Showing or More Info

Call: 802-863-1500
Mortgage Provider
Mortgage Calculator
$
$ Taxes
$ Principal & Interest
$
This calculation is based on a rough estimate. Every person's situation is different. Be sure to consult with a mortgage advisor on your specific needs.
Grand Isle County
Nestled in a quiet lakefront neighborhood sits this two bedroom, one bath year round charmer! Serene and peaceful best describes it. Imagine sitting on your front deck with your morning coffee watching the sunrise over Lake Champlain! This home has been nicely updated and maintained throughout the years. The kitchen and breakfast nook are fairly recent additions. The back yard has a full fence so you never have to worry about small children or fur babies wandering off. It boasts spectacular mountain and lake views and benefits from deeded Lake Champlain access just down the street. An absolutely incredible find in this crazy real estate market! †
Property Location
Property Details
| Sold Price $179,900 | Sold Date Oct 27th, 2021 | |
|---|---|---|
| List Price $179,900 | Total Rooms 5 | List Date Jul 9th, 2021 |
| MLS# 4871431 | Lot Size 0.170 Acres | Taxes $2,567 |
| Type House | Stories 1 | Road Frontage 75 |
| Bedrooms 2 | Style Ranch, Contemporary | Water Frontage |
| Full Bathrooms 0 | Finished 1,105 Sqft | Construction No, Existing |
| 3/4 Bathrooms 1 | Above Grade 1,105 Sqft | Seasonal No |
| Half Bathrooms 0 | Below Grade 0 Sqft | Year Built 1970 |
| 1/4 Bathrooms 0 | Garage Size 1 Car | County Grand Isle |
| Interior FeaturesLaundry - 1st Floor |
|---|
| Equipment & AppliancesRefrigerator, Range-Electric, , Gas Heat Stove |
| Kitchen 9x15, 1st Floor | Dining Room 9x18, 1st Floor | Living Room 12x25, 1st Floor |
|---|---|---|
| Utility Room 10x10, 1st Floor | Primary Bedroom 9x12, 1st Floor | Bedroom 9x12, 1st Floor |
| ConstructionWood Frame |
|---|
| BasementWalk-up, Bulkhead, Partial |
| Exterior FeaturesDeck, Fence - Full |
| Exterior Vinyl | Disability Features |
|---|---|
| Foundation Concrete | House Color |
| Floors Laminate | Building Certifications |
| Roof Metal | HERS Index |
| DirectionsI-89N to Exit 21, left on 78W, cross West Swanton/Alburgh bridge. Take first right after RR tracks on Alburgh Springs Road. Head North. Turn right on Cedar Lane. Second right to end. |
|---|
| Lot Description, Water View, Lake Access, Mountain View, Lake View, Cul-De-Sac |
| Garage & Parking Attached, |
| Road Frontage 75 | Water Access |
|---|---|
| Suitable Use | Water Type Lake |
| Driveway Paved | Water Body |
| Flood Zone Unknown | Zoning None |
| School District Grand Isle School District | Middle Assigned |
|---|---|
| Elementary Alburgh Community Ed. Center | High Choice |
| Heat Fuel Electric, Gas-LP/Bottle | Excluded |
|---|---|
| Heating/Cool None, Space Heater, Baseboard | Negotiable |
| Sewer 1000 Gallon, Septic | Parcel Access ROW |
| Water Drilled Well | ROW for Other Parcel |
| Water Heater Electric | Financing |
| Cable Co | Documents Property Disclosure, Plot Plan, Deed |
| Electric 100 Amp | Tax ID 009-003-10325 |

† The remarks published on this webpage originate from Listed By Michael Savage of Paul Poquette Realty Group LLC via the NNEREN IDX Program and do not represent the views and opinions of Coldwell Banker Hickok & Boardman. Coldwell Banker Hickok & Boardman Realty cannot be held responsible for possible violations of copyright resulting from the posting of any data from the NNEREN IDX Program.

 Back to Search Results
Back to Search Results