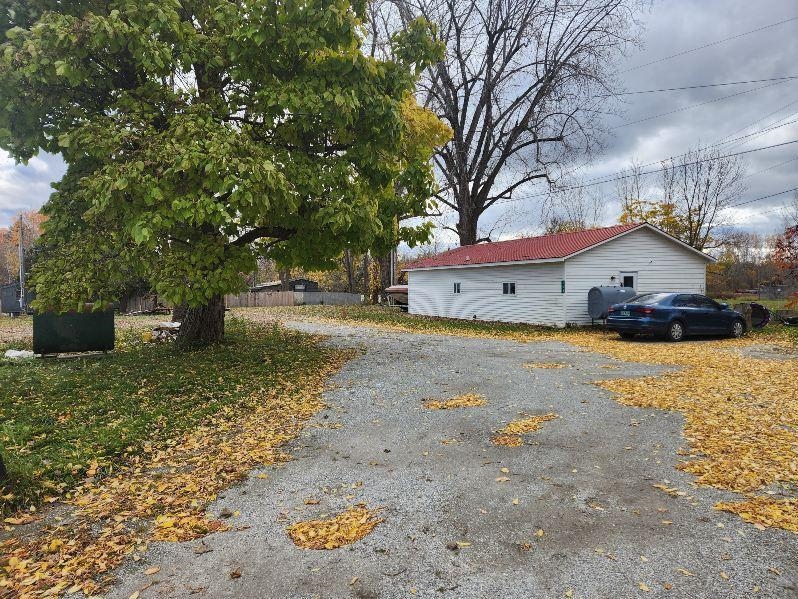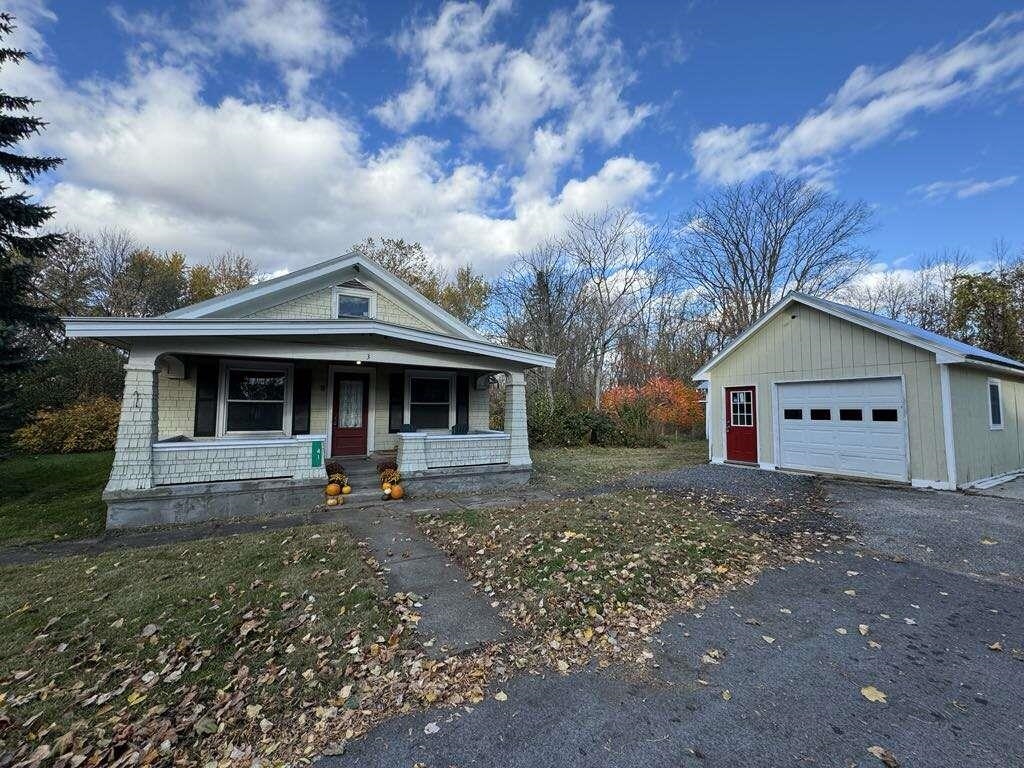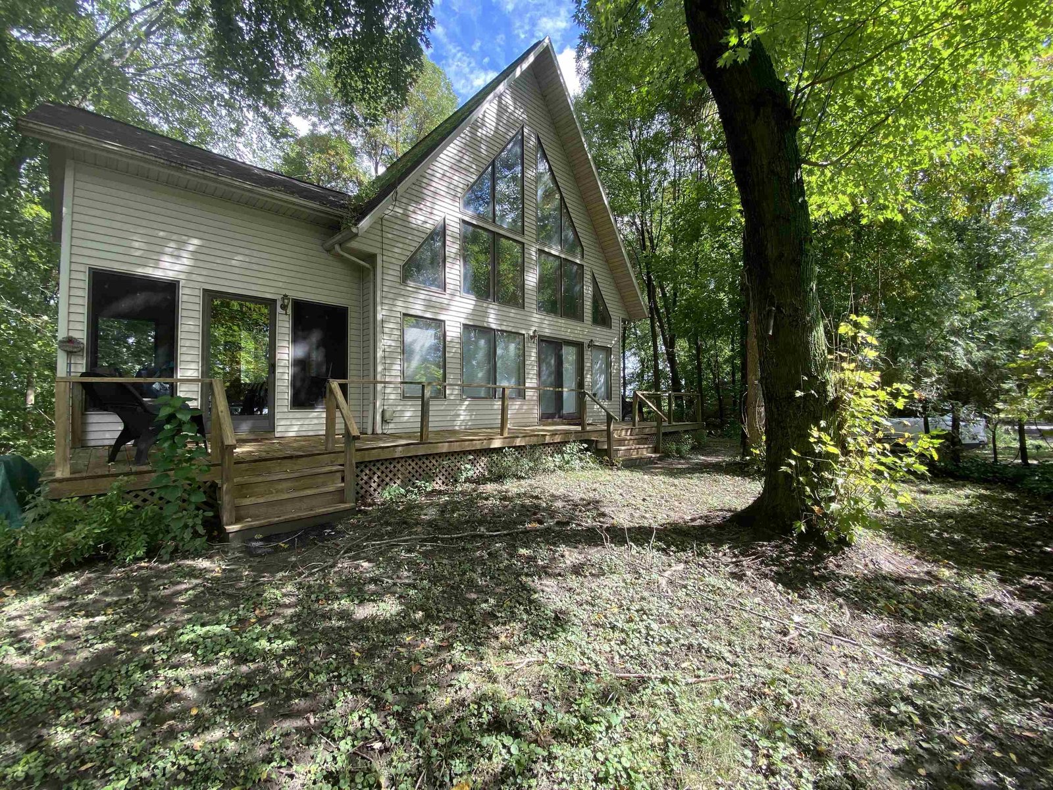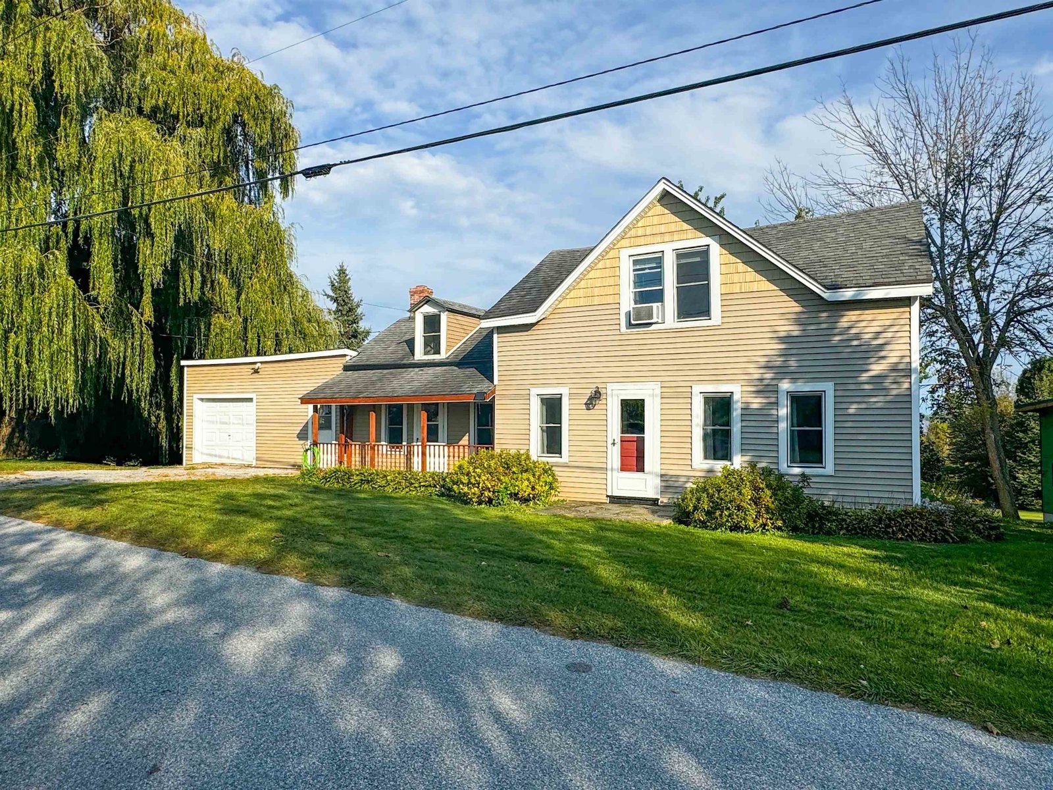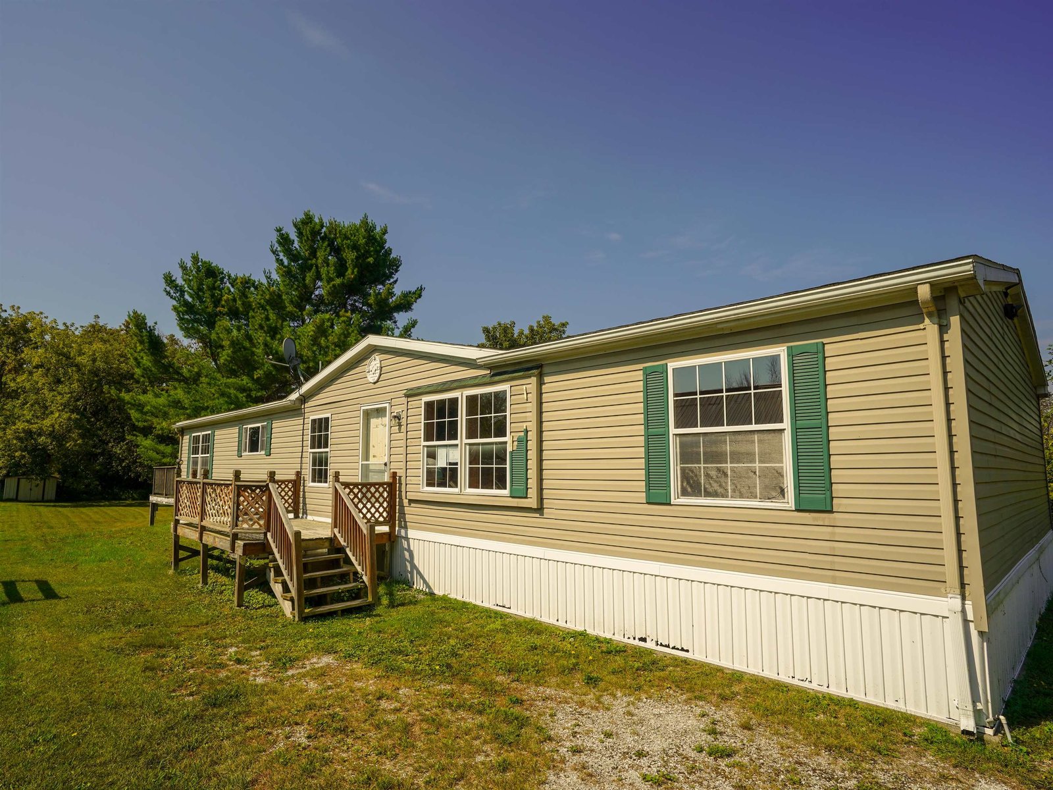Sold Status
$190,000 Sold Price
House Type
3 Beds
1 Baths
1,152 Sqft
Sold By KW Vermont
Similar Properties for Sale
Request a Showing or More Info

Call: 802-863-1500
Mortgage Provider
Mortgage Calculator
$
$ Taxes
$ Principal & Interest
$
This calculation is based on a rough estimate. Every person's situation is different. Be sure to consult with a mortgage advisor on your specific needs.
Grand Isle County
Escape to this fully furnished, year round home in a small lakeside development a stone’s throw from the Canadian border. Walk across the lane to the shared lake access, for a cooling dip in Lake Champlain. The three bedroom, wood sided ranch has 2 decks and an enclosed three season sunroom with views of the lake. The efficient kitchen, complete with granite countertops and tiled floor also has a center island for added workspace or seating and is open to the dining area. The living room has large west facing windows and a woodstove to keep you warm and toasty on the cooler days. There is a large primary bedroom with generous closet space, and laminate floors, as well as 2 other bedrooms. The full bath has been nicely updated with tiled floors, tub suround and accent wall, as well as a new vanity and fixtures. Plenty of yardspace for fun and games or gardens. The detached shed offers extra storage space or room for a workshop. This one is ready for you to move right in! †
Property Location
Property Details
| Sold Price $190,000 | Sold Date Oct 9th, 2024 | |
|---|---|---|
| List Price $239,500 | Total Rooms 6 | List Date Aug 11th, 2024 |
| Cooperation Fee Unknown | Lot Size 0.8 Acres | Taxes $2,845 |
| MLS# 5009207 | Days on Market 115 Days | Tax Year 2023 |
| Type House | Stories 1 | Road Frontage 275 |
| Bedrooms 3 | Style | Water Frontage |
| Full Bathrooms 1 | Finished 1,152 Sqft | Construction No, Existing |
| 3/4 Bathrooms 0 | Above Grade 1,152 Sqft | Seasonal No |
| Half Bathrooms 0 | Below Grade 0 Sqft | Year Built 1984 |
| 1/4 Bathrooms 0 | Garage Size Car | County Grand Isle |
| Interior Features |
|---|
| Equipment & Appliances, Smoke Detectr-Batt Powrd, Stove-Wood, Forced Air |
| Bedroom 1st Floor | Bedroom 1st Floor | Bedroom 1st Floor |
|---|---|---|
| Bath - Full 1st Floor | Kitchen/Dining 1st Floor | Living Room 1st Floor |
| Sunroom 1st Floor |
| Construction |
|---|
| Basement |
| Exterior FeaturesDeck, Porch - Enclosed, Shed, Porch - Heated |
| Exterior | Disability Features |
|---|---|
| Foundation Slab - Concrete | House Color |
| Floors Tile, Carpet, Laminate | Building Certifications |
| Roof Metal | HERS Index |
| DirectionsRoute 2 through Alburgh, Right on Bay Road, Left on Line Road, Left on Matthias Lane, first house on left. |
|---|
| Lot Description |
| Garage & Parking |
| Road Frontage 275 | Water Access |
|---|---|
| Suitable UseResidential | Water Type Lake |
| Driveway Dirt | Water Body |
| Flood Zone Unknown | Zoning None |
| School District NA | Middle |
|---|---|
| Elementary | High |
| Heat Fuel Kerosene | Excluded |
|---|---|
| Heating/Cool None | Negotiable |
| Sewer 1000 Gallon, Concrete, On-Site Septic Exists | Parcel Access ROW |
| Water | ROW for Other Parcel |
| Water Heater | Financing |
| Cable Co | Documents Survey, Property Disclosure, Survey, Tax Map |
| Electric Circuit Breaker(s) | Tax ID 009-003-11925 |

† The remarks published on this webpage originate from Listed By Andrea Champagne of Champagne Real Estate via the PrimeMLS IDX Program and do not represent the views and opinions of Coldwell Banker Hickok & Boardman. Coldwell Banker Hickok & Boardman cannot be held responsible for possible violations of copyright resulting from the posting of any data from the PrimeMLS IDX Program.

 Back to Search Results
Back to Search Results