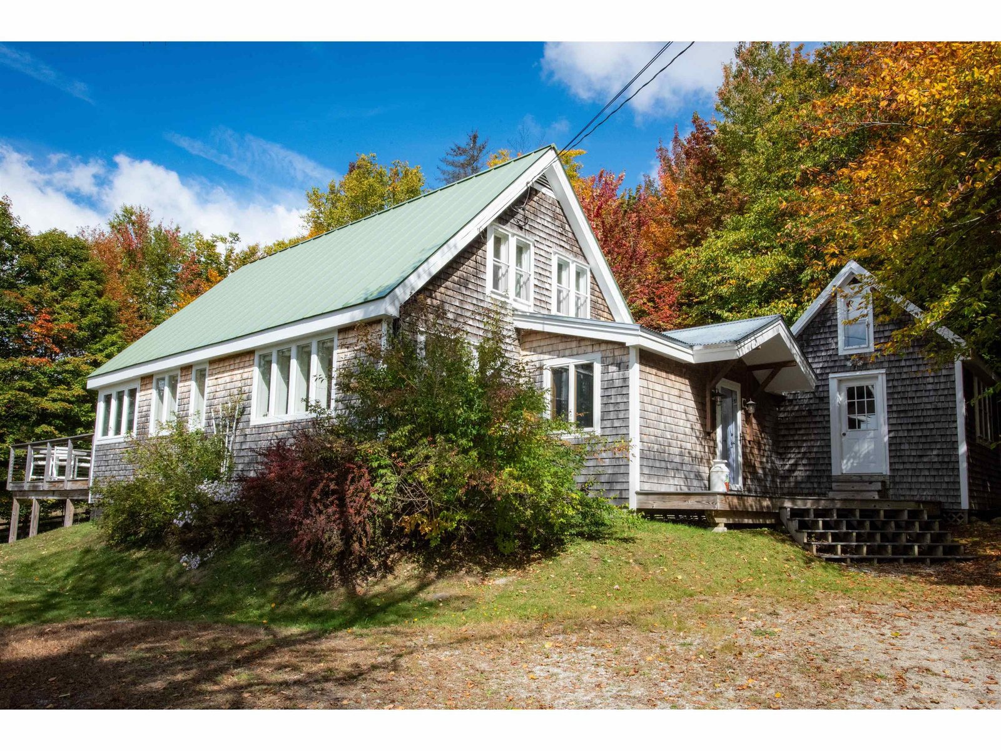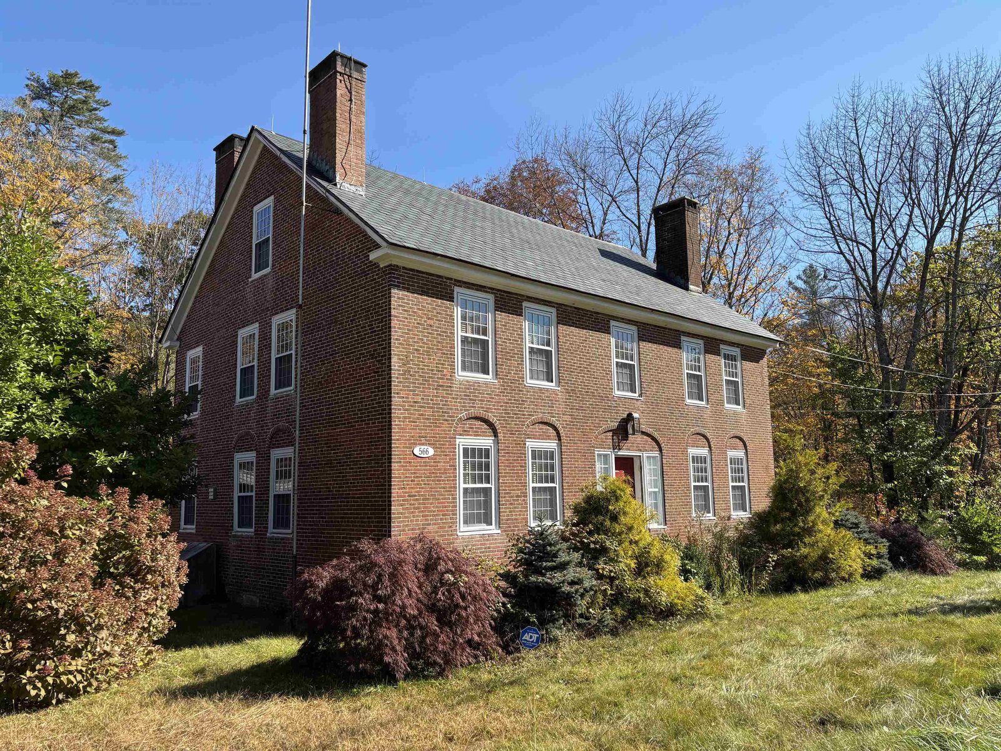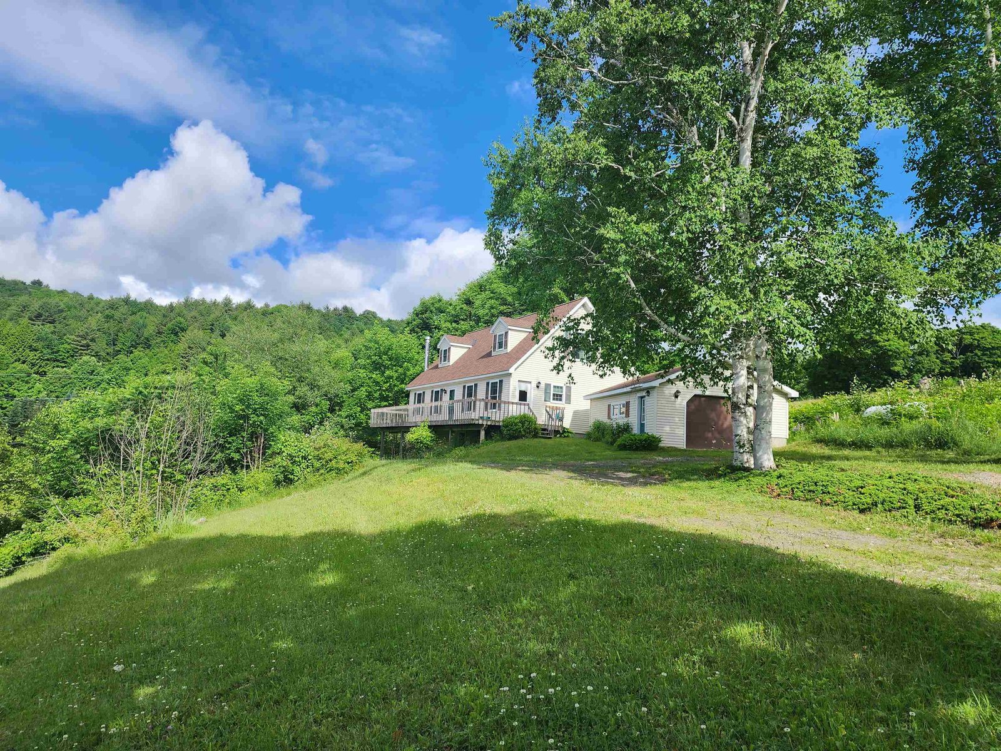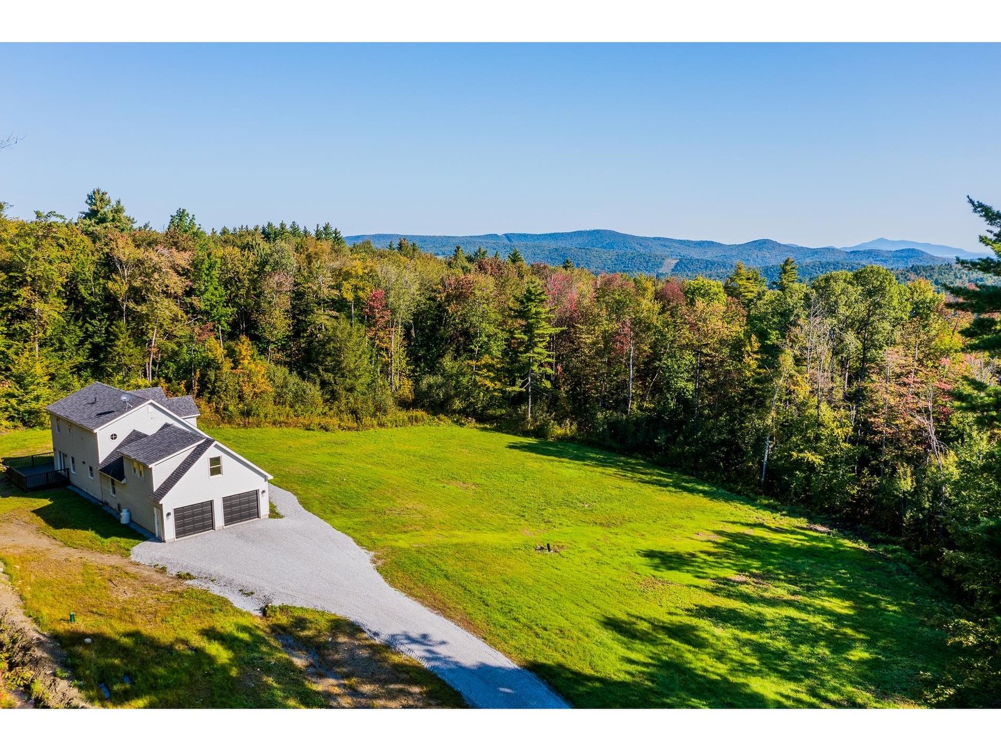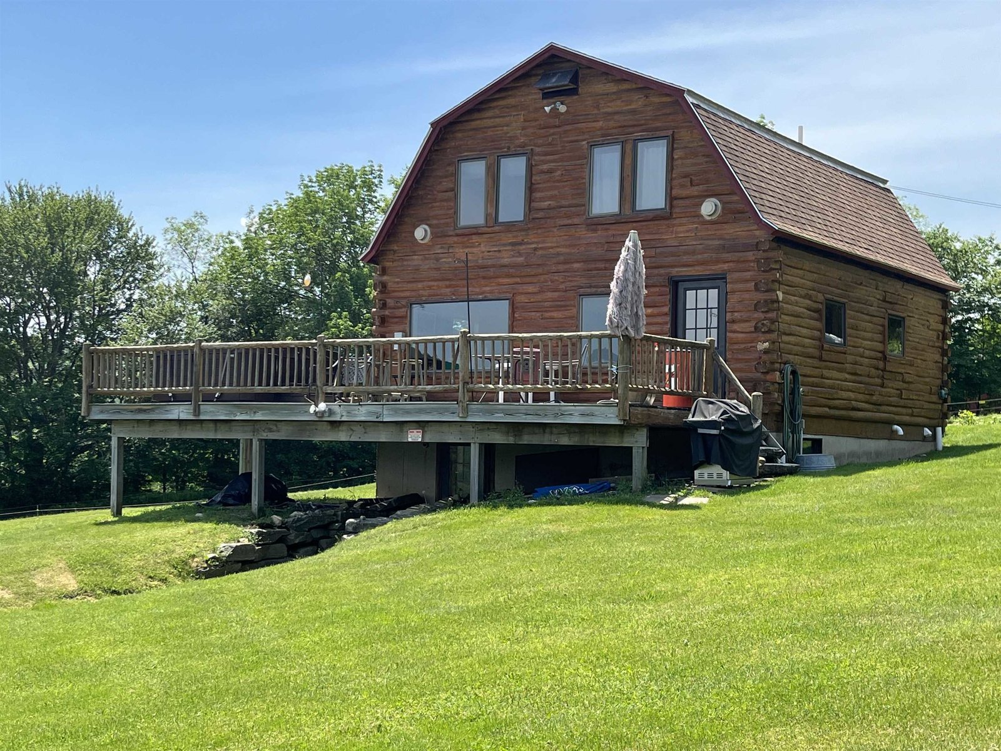Sold Status
$570,000 Sold Price
House Type
3 Beds
3 Baths
3,000 Sqft
Sold By Barrett & Valley Assoc. Inc
Similar Properties for Sale
Request a Showing or More Info

Call: 802-863-1500
Mortgage Provider
Mortgage Calculator
$
$ Taxes
$ Principal & Interest
$
This calculation is based on a rough estimate. Every person's situation is different. Be sure to consult with a mortgage advisor on your specific needs.
With stunning long-range mountain views, sunny southeastern exposure and absolute privacy, this contemporary Post and Beam was designed and framed by Maine-based timber-framers from The Shelter Institute and built on site for these original owners in 2003. The house is offered fully furnished with high-quality, immaculate and gently-used country casual pieces and there are three levels with three bedrooms, three bathrooms, a large loft, a full finished walkout lower level with utility, laundry, workshop and work-out areas. The post and beam barn/garage was built in 2015 and has plenty of room for vehicles (2), and all the tools and toys you’ll need to enjoy and maintain your home in the hills. Dynamic views will greet you from highly-efficient oversized windows and the outside spaces cry out for you to get outside and enjoy life - sunrise breakfast on the sunny deck, walking trails wander throughout the 25 acres with a picnic area and fire pit, sledding hills, and a hot tub under the stars. Inside, the open floor plan will appeal to all with lots of bonus spaces for extra guests. †
Property Location
Property Details
| Sold Price $570,000 | Sold Date Oct 12th, 2018 | |
|---|---|---|
| List Price $595,000 | Total Rooms 10 | List Date Jun 20th, 2018 |
| Cooperation Fee Unknown | Lot Size 25.94 Acres | Taxes $8,841 |
| MLS# 4701489 | Days on Market 2353 Days | Tax Year 2018 |
| Type House | Stories 1 1/2 | Road Frontage 800 |
| Bedrooms 3 | Style Contemporary, Cape | Water Frontage |
| Full Bathrooms 1 | Finished 3,000 Sqft | Construction No, Existing |
| 3/4 Bathrooms 2 | Above Grade 1,880 Sqft | Seasonal No |
| Half Bathrooms 0 | Below Grade 1,120 Sqft | Year Built 2003 |
| 1/4 Bathrooms 0 | Garage Size 2 Car | County Windsor |
| Interior FeaturesDining Area, Living/Dining, Primary BR w/ BA, Natural Light, Storage - Indoor, Vaulted Ceiling, Wood Stove Hook-up |
|---|
| Equipment & AppliancesRefrigerator, Washer, Dishwasher, Range-Electric, Dryer, Radon Mitigation, Radon Mitigation, Stove-Wood |
| Living Room 27x12, 1st Floor | Kitchen 14x12, 1st Floor | Dining Room 14x12, 1st Floor |
|---|---|---|
| Family Room 21x15, 2nd Floor | Mudroom 12x8, 1st Floor | Bedroom 15x12, Basement |
| Bedroom 18x11, Basement | Utility Room 15x11, Basement | Laundry Room 15x10, Basement |
| Exercise Room 15x9, Basement | Primary Bedroom 15.5x12, 1st Floor |
| ConstructionTimberframe, Post and Beam |
|---|
| BasementWalkout, Finished, Climate Controlled, Concrete, Interior Stairs, Storage Space, Full, Storage Space, Walkout |
| Exterior FeaturesDeck, Hot Tub |
| Exterior Wood | Disability Features |
|---|---|
| Foundation Poured Concrete | House Color Gray |
| Floors Tile, Carpet, Softwood | Building Certifications |
| Roof Metal | HERS Index |
| DirectionsFrom Weston, east on Chester Mountain Road to North Hill Road, left on North Hill for 1.2 miles, left on Spruce Drive to 1st drive on right. From Ludlow, north on Route 100 for 3.3 miles, left on Andover/East Hill Road for 2 miles, right on North Hill for 2 miles and then right on Spruce Drive. |
|---|
| Lot DescriptionUnknown, Mountain View, Walking Trails, Country Setting, Trail/Near Trail, Wooded, Rural Setting, VAST, Snowmobile Trail |
| Garage & Parking Detached, Auto Open, Storage Above, Barn, Driveway, Garage |
| Road Frontage 800 | Water Access Owned |
|---|---|
| Suitable Use | Water Type Stream |
| Driveway Gravel | Water Body small year-round stream |
| Flood Zone No | Zoning RES |
| School District NA | Middle Green Mountain UHSD #35 |
|---|---|
| Elementary Chester-Andover Elementary | High Green Mountain UHSD #35 |
| Heat Fuel Wood, Oil | Excluded Offered mostly furnished with the exception of some personal items. List available upon request. |
|---|---|
| Heating/Cool None, Hot Water, Baseboard | Negotiable |
| Sewer Septic | Parcel Access ROW No |
| Water Drilled Well | ROW for Other Parcel No |
| Water Heater Off Boiler | Financing |
| Cable Co | Documents Property Disclosure, Tax Map |
| Electric Circuit Breaker(s) | Tax ID 012-004-10463 |

† The remarks published on this webpage originate from Listed By Claudia Harris of Mary Mitchell Miller Real Estate - Cell: 802-379-0347 via the PrimeMLS IDX Program and do not represent the views and opinions of Coldwell Banker Hickok & Boardman. Coldwell Banker Hickok & Boardman cannot be held responsible for possible violations of copyright resulting from the posting of any data from the PrimeMLS IDX Program.

 Back to Search Results
Back to Search Results