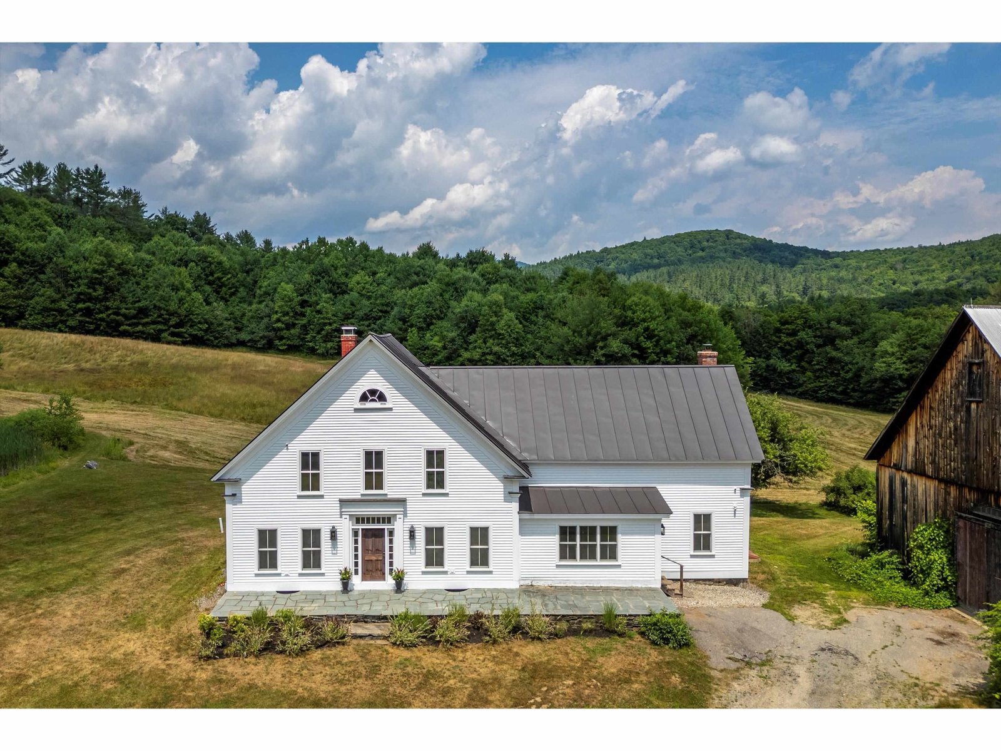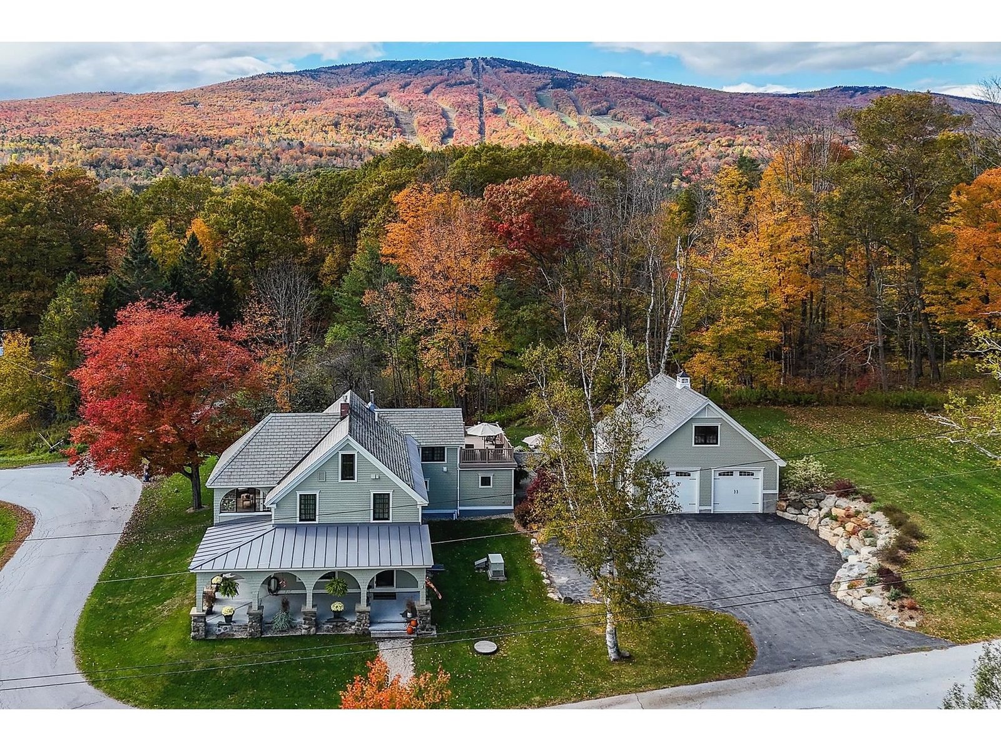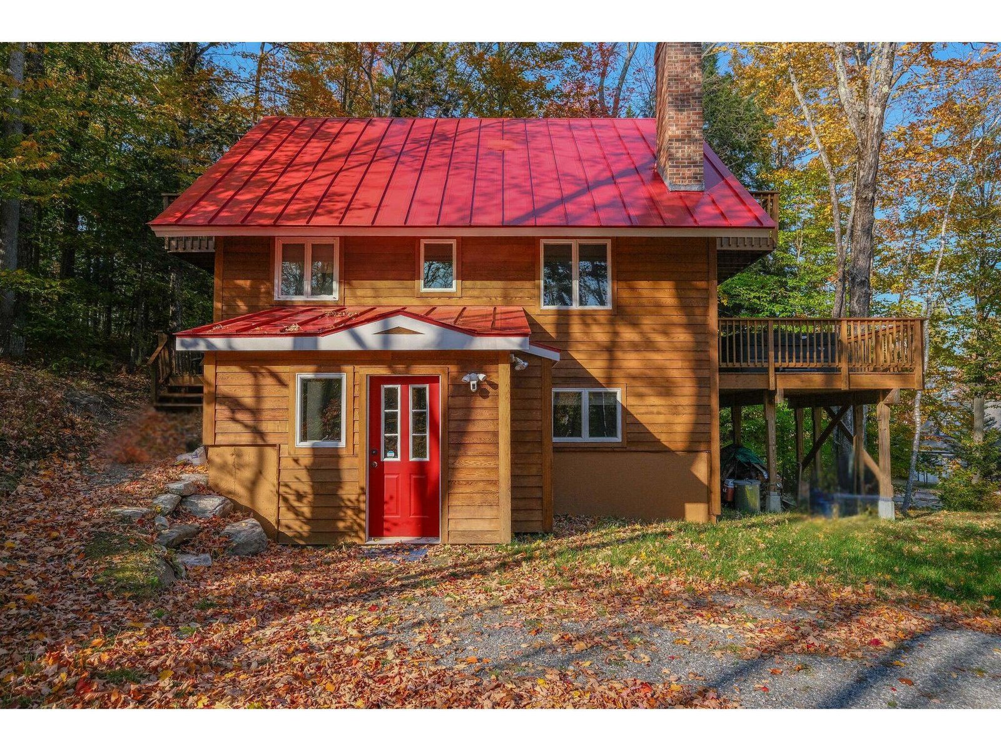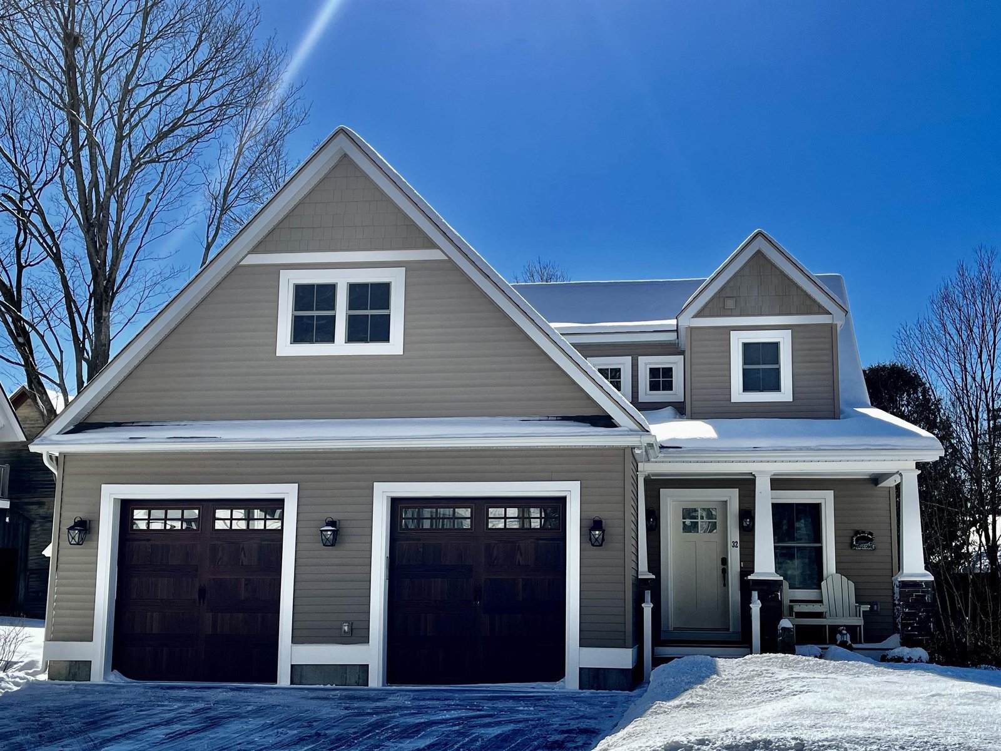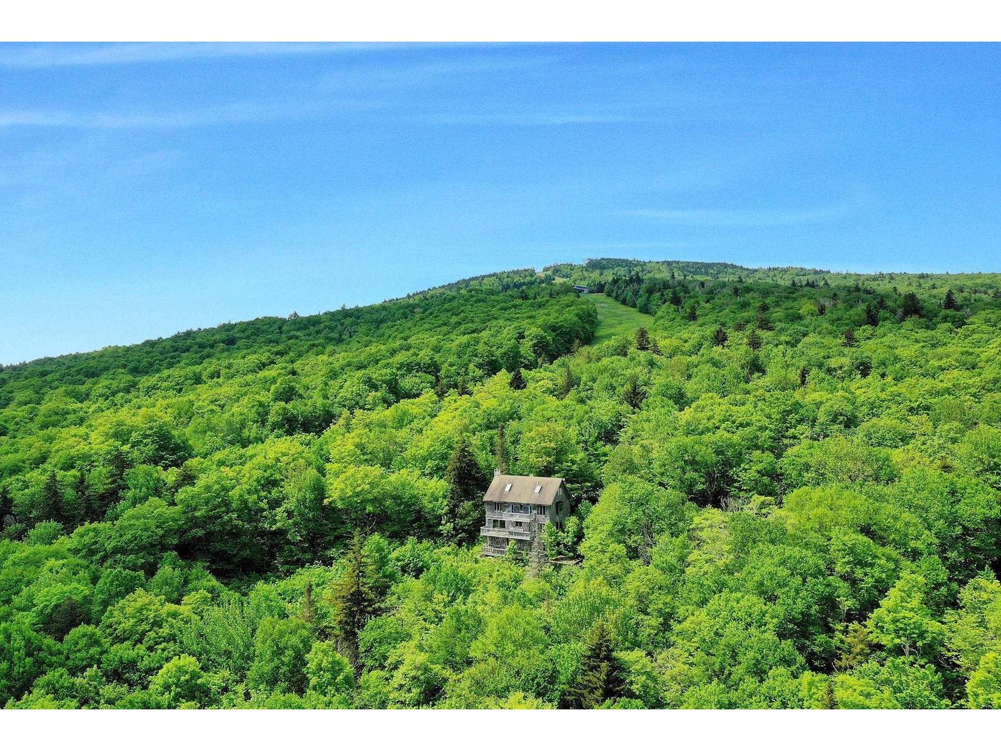Sold Status
$1,324,036 Sold Price
House Type
5 Beds
4 Baths
3,822 Sqft
Sold By Diamond Realty
Similar Properties for Sale
Request a Showing or More Info

Call: 802-863-1500
Mortgage Provider
Mortgage Calculator
$
$ Taxes
$ Principal & Interest
$
This calculation is based on a rough estimate. Every person's situation is different. Be sure to consult with a mortgage advisor on your specific needs.
Windswept is an exceptionally private end of the road mountain retreat abutting state forest on 400+/- acres, within 8 miles of Okemo Mountain Resort. The views are simply spectacular at elevations up to 2,500 feet. The c2006 timber frame residence with 3,822 square feet and 5 bedrooms, is sited on a knoll at 2,200 feet overlooking a big meadow and layers of mountains. The interior finishes are warm and inviting with pine walls, big stone fireplace, high ceilings, well-appointed kitchen, and screened porch with an outdoor fireplace, patio and hot tub facing the views. There is a 2-bay attached garage with plenty of room for equipment. Numerous trails through the property are suitable for snow shoeing and xc skiing in the winter, hiking and mountain biking in the summer. The two approved 5-bedroom building sites provide for additional expansion. Located 6.4 miles to the Weston Playhouse, 7 miles to Ludlow and 12 miles to Londonderry. Easy access to VAST trail system †
Property Location
Property Details
| Sold Price $1,324,036 | Sold Date Feb 16th, 2018 | |
|---|---|---|
| List Price $1,500,000 | Total Rooms 11 | List Date Oct 25th, 2017 |
| Cooperation Fee Unknown | Lot Size 400 Acres | Taxes $15,130 |
| MLS# 4665498 | Days on Market 2598 Days | Tax Year 2017 |
| Type House | Stories 2 | Road Frontage |
| Bedrooms 5 | Style Other | Water Frontage |
| Full Bathrooms 4 | Finished 3,822 Sqft | Construction No, Existing |
| 3/4 Bathrooms 0 | Above Grade 2,548 Sqft | Seasonal No |
| Half Bathrooms 0 | Below Grade 1,274 Sqft | Year Built 2006 |
| 1/4 Bathrooms 0 | Garage Size 2 Car | County Windsor |
| Interior FeaturesFireplace - Wood, Fireplaces - 2, Kitchen Island, Kitchen/Dining, Living/Dining, Primary BR w/ BA, Natural Woodwork, Laundry - 1st Floor |
|---|
| Equipment & AppliancesRange-Gas, Washer, Dishwasher, Freezer, Refrigerator, Dryer, Satellite |
| Kitchen 15.6 x 8, 1st Floor | Living Room 28 x 33, 1st Floor | Family Room 21.7 x 20, Basement |
|---|---|---|
| Primary Bedroom 15.6 x 11, 2nd Floor | Bedroom 15.6 x 8, 2nd Floor | Bedroom 14.6 x 7, 2nd Floor |
| Bath - Full 1st Floor | Bath - Full 2nd Floor | Bath - Full 2nd Floor |
| Bath - Full Basement |
| ConstructionTimberframe |
|---|
| BasementWalkout, Finished, Interior Stairs, Daylight, Full |
| Exterior FeaturesDeck, Hot Tub, Outbuilding, Porch - Screened, Window Screens |
| Exterior Wood, Clapboard | Disability Features |
|---|---|
| Foundation Concrete | House Color |
| Floors Tile, Hardwood, Laminate | Building Certifications |
| Roof Slate | HERS Index |
| Directions |
|---|
| Lot Description, Mountain View, Secluded, Trail/Near Trail, Walking Trails, Wooded, Rural Setting, Adjoins St/Natl Forest, VAST |
| Garage & Parking Attached, |
| Road Frontage | Water Access |
|---|---|
| Suitable Use | Water Type |
| Driveway Circular, Gravel | Water Body |
| Flood Zone Unknown | Zoning RES |
| School District NA | Middle Green Mountain UHSD #35 |
|---|---|
| Elementary | High Green Mountain UHSD #35 |
| Heat Fuel Oil | Excluded |
|---|---|
| Heating/Cool Central Air, Multi Zone, Multi Zone, Radiant Electric | Negotiable |
| Sewer Septic | Parcel Access ROW |
| Water Drilled Well | ROW for Other Parcel |
| Water Heater Oil | Financing |
| Cable Co Direct TV | Documents |
| Electric 220 Plug, Circuit Breaker(s) | Tax ID 00510000.00 |

† The remarks published on this webpage originate from Listed By T Story Jenks of LandVest, Inc/Woodstock via the PrimeMLS IDX Program and do not represent the views and opinions of Coldwell Banker Hickok & Boardman. Coldwell Banker Hickok & Boardman cannot be held responsible for possible violations of copyright resulting from the posting of any data from the PrimeMLS IDX Program.

 Back to Search Results
Back to Search Results