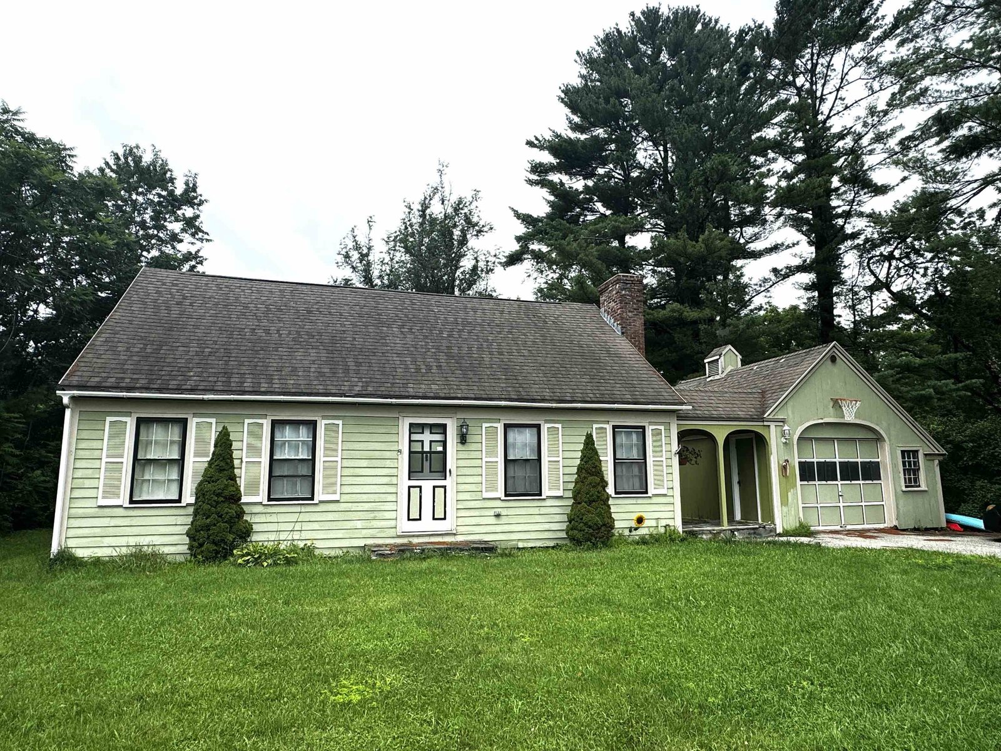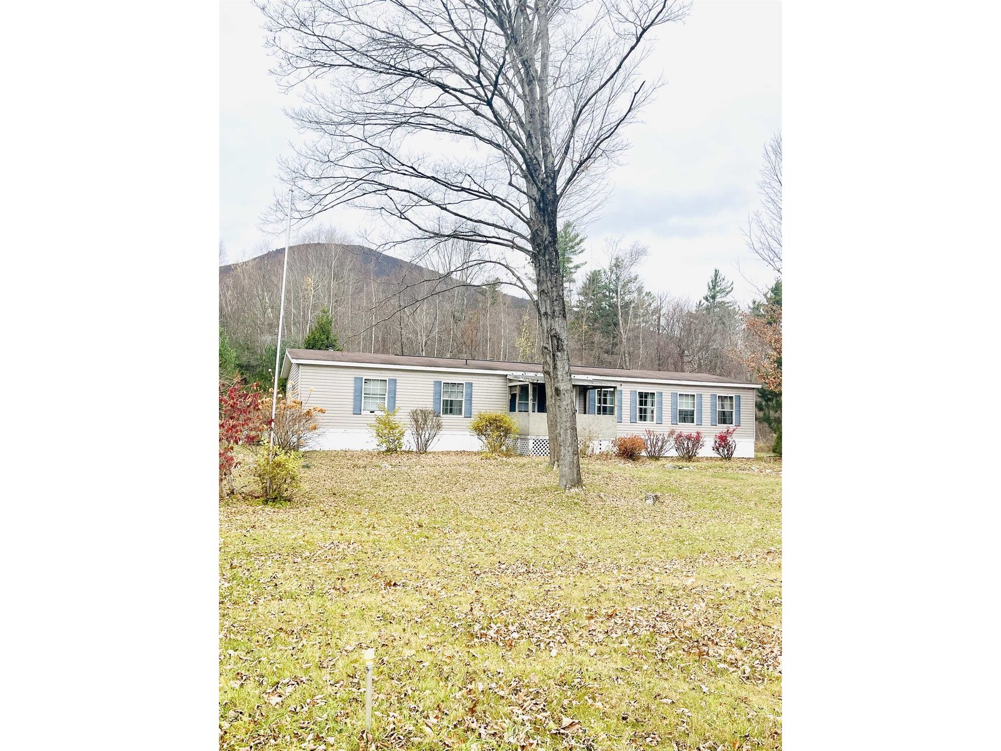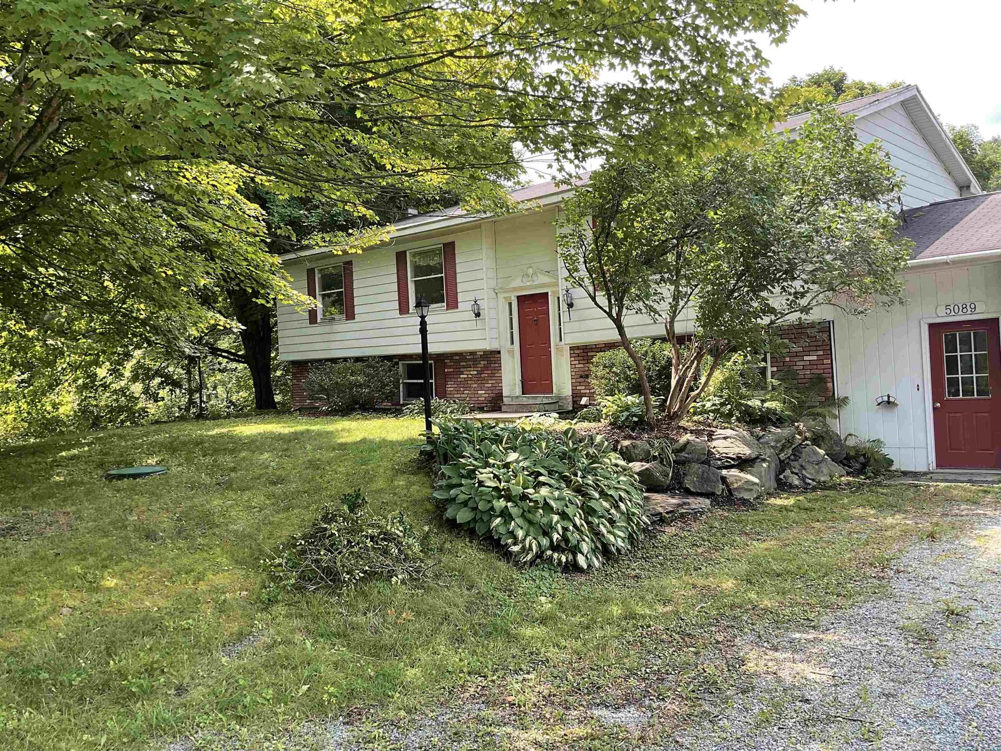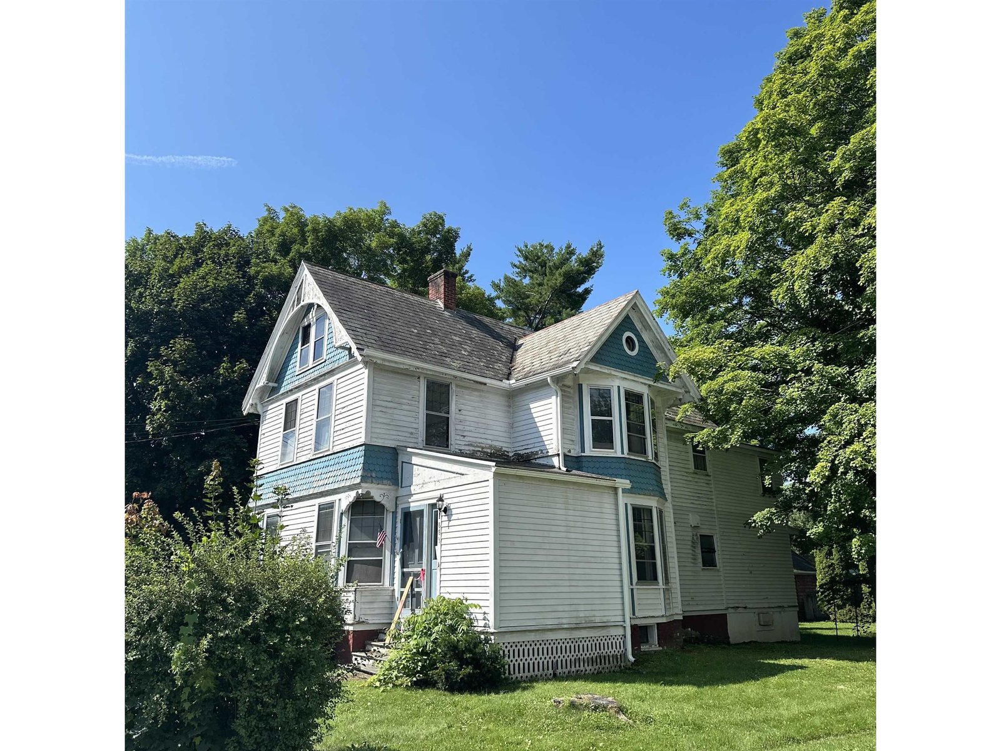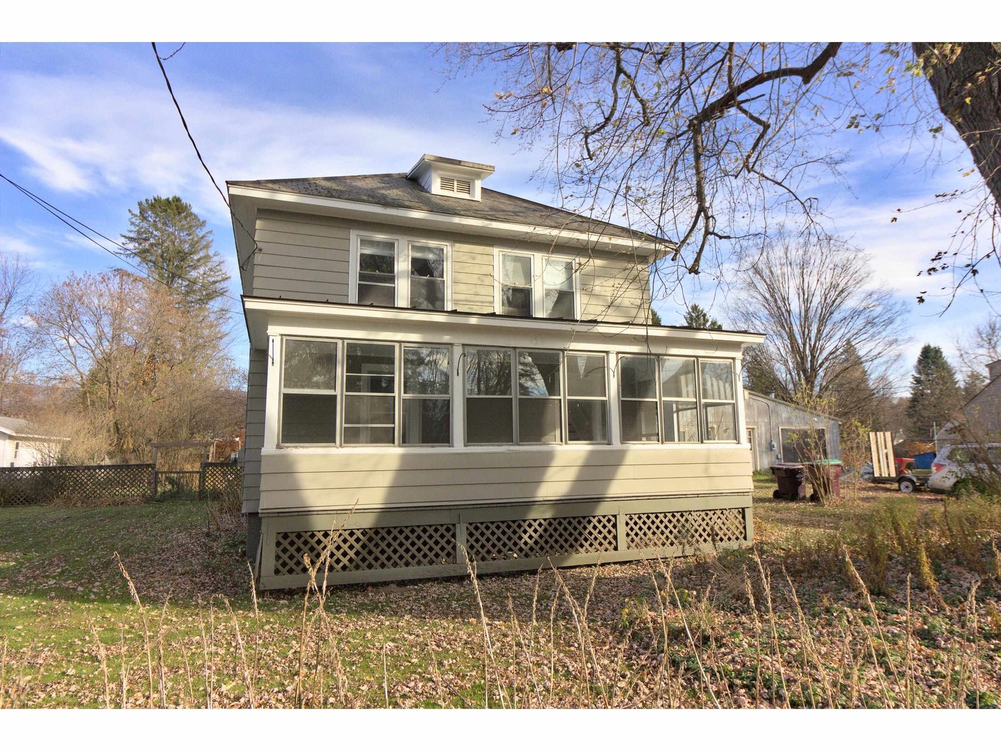855 East Arlington Road Arlington, Vermont 05250-8617 MLS# 4630784
 Back to Search Results
Next Property
Back to Search Results
Next Property
Sold Status
$187,500 Sold Price
House Type
4 Beds
2 Baths
3,088 Sqft
Sold By Hoffman Real Estate
Similar Properties for Sale
Request a Showing or More Info

Call: 802-863-1500
Mortgage Provider
Mortgage Calculator
$
$ Taxes
$ Principal & Interest
$
This calculation is based on a rough estimate. Every person's situation is different. Be sure to consult with a mortgage advisor on your specific needs.
You’ll love this spacious, 2-story home with space for the whole family. This 4 bedroom, 2 bathroom home with garage/barn will give you 2,472 sq ft of generous space to move about (without losing that quaint, cozy atmosphere when it's time to cuddle up by the fireplace with a good book) all on 1/2 acre. Bonus space is the light-filled finished basement for additional living space! Eat in kitchen with stainless steel appliances plus dining room with its original ceiling and wood wainscoting. First level laundry room with built-in storage space. Master bedroom is light filled with two skylights, boasts a walk-in closet, and adjoining the master is an office, reading room or nursery with its own private deck and stairs down to the back patio. Outside you’ll enjoy a open air front porch to relax on (and decorate), a side enclosed porch for those buggy days and nights, and a rear stone patio for barbecuing, play and just relaxing. The red garage/barn has plenty of space for storage on two levels and has a garage door to easily store your toys. Most floors are the wide pine favored by antique house lovers everywhere. The owners have replaced the chimney from the roof up and installed stainless steel liners. Heat with oil or use the wood furnace. Situated in a friendly community with an award-winning high school and an easy ride to both Bennington and Manchester. †
Property Location
Property Details
| Sold Price $187,500 | Sold Date Jun 8th, 2018 | |
|---|---|---|
| List Price $209,000 | Total Rooms 9 | List Date May 2nd, 2017 |
| Cooperation Fee Unknown | Lot Size 0.5 Acres | Taxes $4,221 |
| MLS# 4630784 | Days on Market 2757 Days | Tax Year 2017 |
| Type House | Stories 2 | Road Frontage |
| Bedrooms 4 | Style Antique, Farmhouse | Water Frontage |
| Full Bathrooms 2 | Finished 3,088 Sqft | Construction No, Existing |
| 3/4 Bathrooms 0 | Above Grade 2,472 Sqft | Seasonal No |
| Half Bathrooms 0 | Below Grade 616 Sqft | Year Built 1860 |
| 1/4 Bathrooms 0 | Garage Size 2 Car | County Bennington |
| Interior FeaturesBlinds, Ceiling Fan, Dining Area, Draperies, Fireplace - Wood, Kitchen/Dining, Laundry Hook-ups, Natural Light, Sauna, Security, Skylight, Storage - Indoor, Walk-in Closet, Walk-in Pantry, Window Treatment, Wood Stove Hook-up, Laundry - 1st Floor |
|---|
| Equipment & AppliancesMicrowave, Washer, Dishwasher, Range-Electric, Refrigerator, Exhaust Hood, Dryer, Security System, Smoke Detector, Smoke Detector, Wood Stove |
| Kitchen - Eat-in 19'3" x 16'7'', 1st Floor | Dining Room 18'8" x 10'9", 1st Floor | Living Room 19'11" x 11'7", 1st Floor |
|---|---|---|
| Family Room 24'10" x 12'01", 1st Floor | Bedroom 19'08" x 19'04", 2nd Floor | Bedroom 11'04" x 12'01", 2nd Floor |
| Bedroom 11'04" x 12'01", 2nd Floor | Bedroom 8'01" x 8'05", 2nd Floor | Laundry Room 10'07" x 8'05", 1st Floor |
| Office/Study 12'10" x 10'08", 2nd Floor |
| ConstructionWood Frame |
|---|
| BasementInterior, Exterior Stairs, Storage Space, Full, Finished |
| Exterior FeaturesBarn, Deck, Garden Space, Natural Shade, Patio, Porch - Covered, Porch - Enclosed, Storage, Window Screens, Handicap Modified |
| Exterior Wood | Disability Features 1st Floor Full Bathrm, 1st Floor Laundry |
|---|---|
| Foundation Concrete | House Color white |
| Floors Vinyl, Carpet, Hardwood | Building Certifications |
| Roof Slate, Slate | HERS Index |
| DirectionsFrom south:Take US-7 N. Take the VT-313 exit, EXIT 3, toward VT-7A/Arlington/Sunderland. Turn left onto VT-313. Turn right onto Warm Brook Rd. Turn left onto E Arlington Rd. Go 0.04 miles, house is on the right. From north: Follow VT-7A for 8.11 miles. Turn left onto E Arlington Rd. 0.86 mile |
|---|
| Lot DescriptionNo, Country Setting, Sloping, Landscaped, Sloping |
| Garage & Parking Other, Barn |
| Road Frontage | Water Access |
|---|---|
| Suitable UseResidential | Water Type |
| Driveway Paved | Water Body |
| Flood Zone No | Zoning RR |
| School District Battenkill Valley | Middle Arlington Memorial Junior Seni |
|---|---|
| Elementary Fisher Elementary School | High Arlington Memorial |
| Heat Fuel Wood, Oil | Excluded |
|---|---|
| Heating/Cool None, Baseboard | Negotiable |
| Sewer Septic | Parcel Access ROW |
| Water Public | ROW for Other Parcel |
| Water Heater Electric, Owned | Financing |
| Cable Co Comcast | Documents |
| Electric 100 Amp, Circuit Breaker(s) | Tax ID 015-005-10659 |

† The remarks published on this webpage originate from Listed By Linda McLenithan of via the PrimeMLS IDX Program and do not represent the views and opinions of Coldwell Banker Hickok & Boardman. Coldwell Banker Hickok & Boardman cannot be held responsible for possible violations of copyright resulting from the posting of any data from the PrimeMLS IDX Program.

