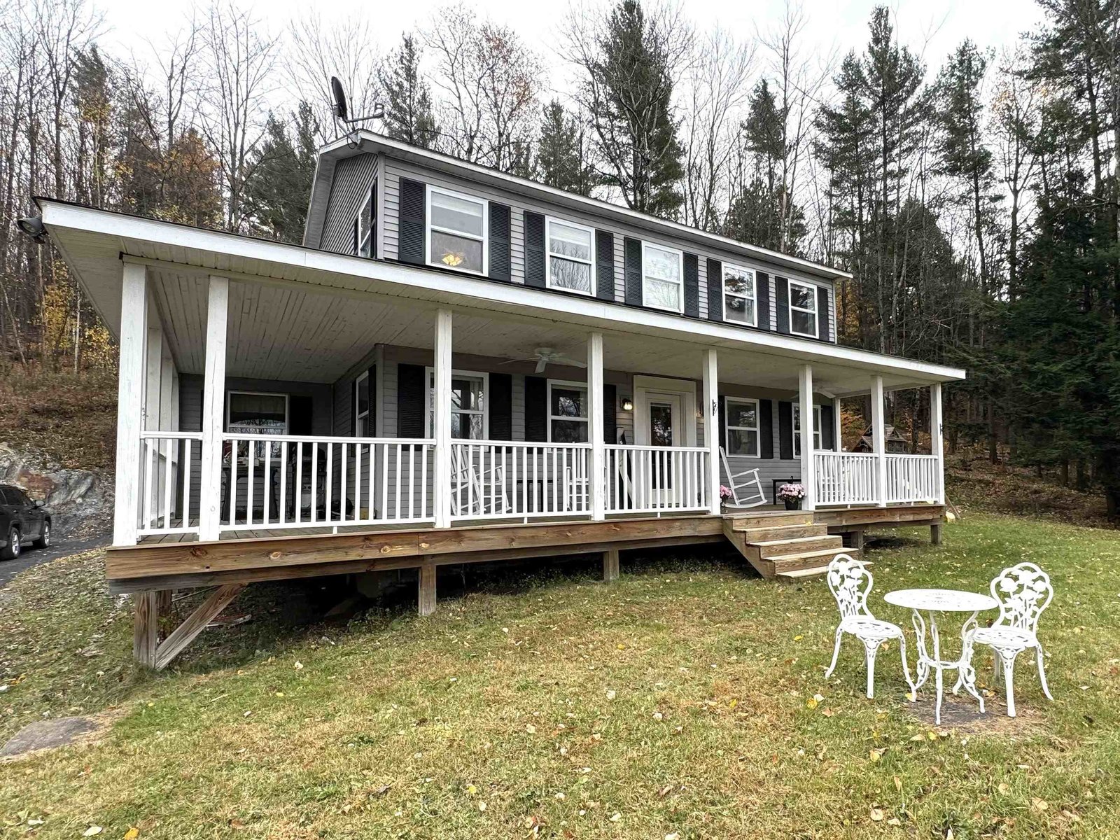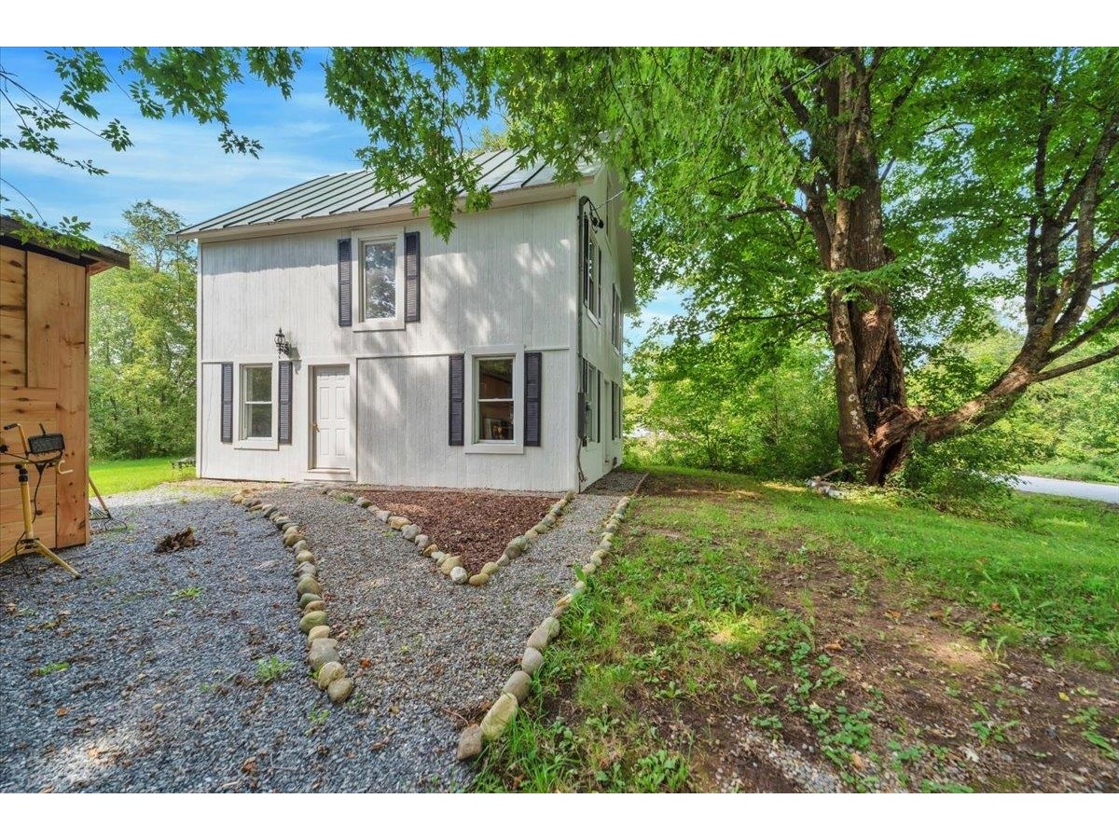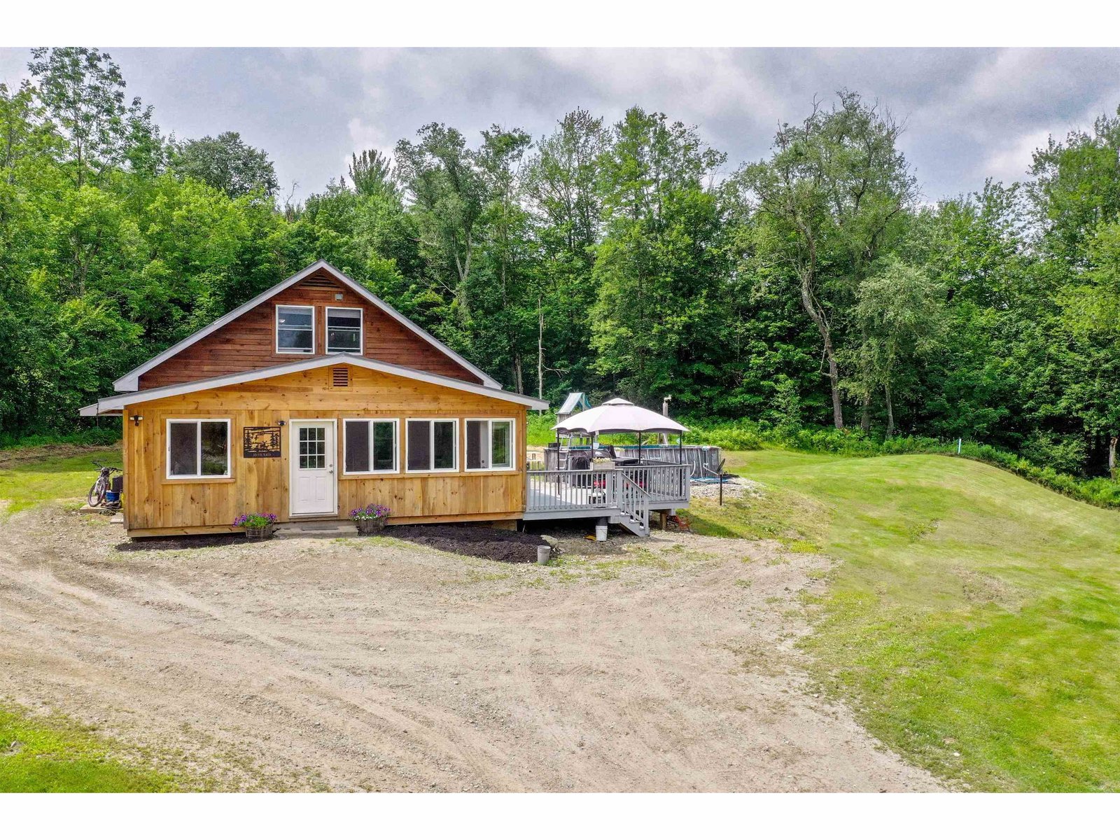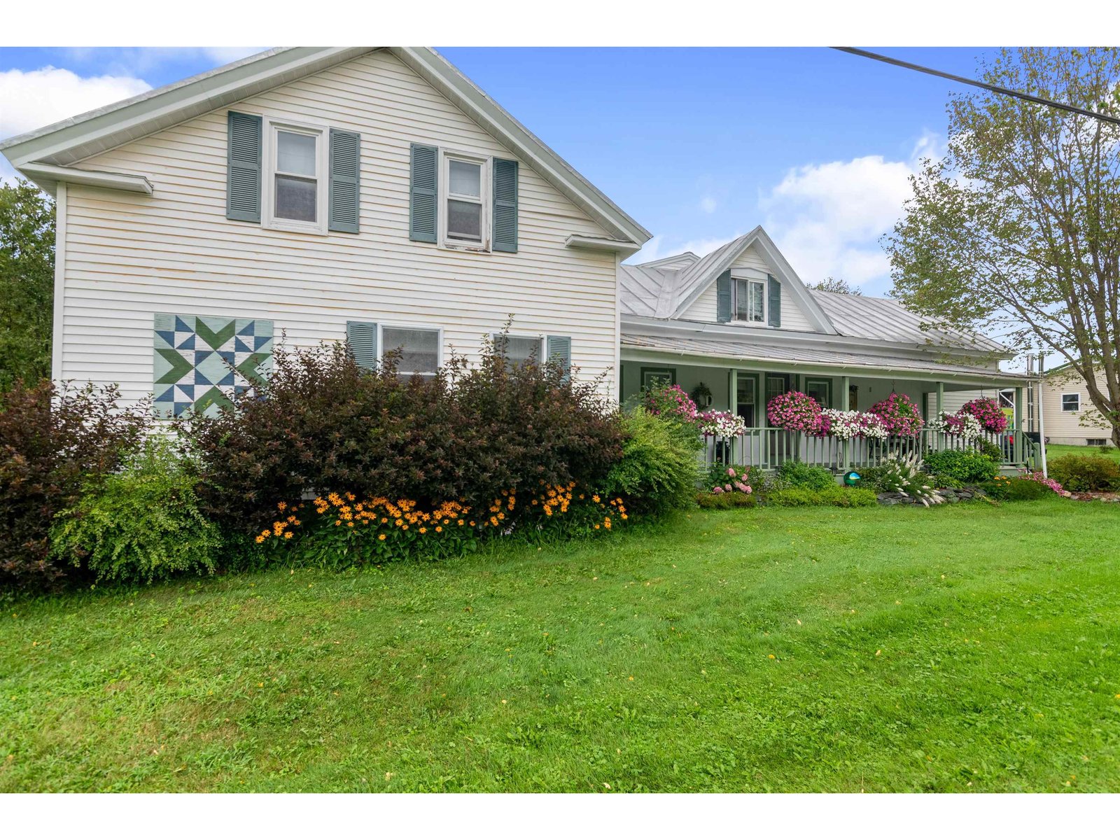Sold Status
$362,000 Sold Price
House Type
3 Beds
2 Baths
2,477 Sqft
Sold By Steinmetz
Similar Properties for Sale
Request a Showing or More Info

Call: 802-863-1500
Mortgage Provider
Mortgage Calculator
$
$ Taxes
$ Principal & Interest
$
This calculation is based on a rough estimate. Every person's situation is different. Be sure to consult with a mortgage advisor on your specific needs.
Franklin County
Where old world charm meets modern conveniences! This 100+ year old cape has been completely updated inside and out. Perched up on the hillside with mountain views, you will make your way up the winding drive while overlooking the beautiful landscaping. The large, tiled mudroom with built-in seating is ideal for snow gear in the winter months. A perfectly designed custom, maple kitchen is a chef’s dream with quartz counters, multiple pantry’s, gas range/hood, tiled backsplash, farm sink, crown molding, bakers hutch and wine chiller! The large dining area with bay window makes for natural sunlight. The living space is straight out of a magazine with the vaulted ceiling with beams, custom fireplace, pellet stove and hardwood floors. An office, laundry room, full bath room with Jacuzzi tub & shower complete the main floor. Upstairs is home to 3 large bedrooms and a full bathroom. An oversized 2 car garage with studio space above offers ample storage. The exterior is loaded with charm from the cozy patio, stone wall, flower beds and large shed. Meticulously maintained and only a short drive to the golf course and I89. †
Property Location
Property Details
| Sold Price $362,000 | Sold Date Jan 14th, 2021 | |
|---|---|---|
| List Price $349,000 | Total Rooms 10 | List Date Jul 24th, 2020 |
| Cooperation Fee Unknown | Lot Size 1.04 Acres | Taxes $4,031 |
| MLS# 4818720 | Days on Market 1581 Days | Tax Year 2019 |
| Type House | Stories 2 | Road Frontage 100 |
| Bedrooms 3 | Style Other, Farmhouse, Cape, Rural | Water Frontage |
| Full Bathrooms 2 | Finished 2,477 Sqft | Construction No, Existing |
| 3/4 Bathrooms 0 | Above Grade 2,477 Sqft | Seasonal No |
| Half Bathrooms 0 | Below Grade 0 Sqft | Year Built 1900 |
| 1/4 Bathrooms 0 | Garage Size 2 Car | County Franklin |
| Interior FeaturesBar, Ceiling Fan, Fireplaces - 1, Vaulted Ceiling, Walk-in Closet, Whirlpool Tub, Laundry - 1st Floor |
|---|
| Equipment & AppliancesWasher, Dishwasher, Disposal, Refrigerator, Dryer, Exhaust Hood, Range-Gas, Microwave, Stove - Gas, Wine Cooler, Smoke Detector |
| Kitchen 1st Floor | Mudroom 1st Floor | Dining Room 1st Floor |
|---|---|---|
| Living Room 1st Floor | Office/Study 1st Floor | Bath - Full 1st Floor |
| Primary Bedroom 2nd Floor | Bedroom 2nd Floor | Bedroom 2nd Floor |
| Bath - Full 2nd Floor |
| ConstructionWood Frame |
|---|
| BasementWalk-up, Unfinished, Concrete |
| Exterior FeaturesDeck, Outbuilding, Patio, Shed |
| Exterior Vinyl | Disability Features 1st Floor Full Bathrm, 1st Floor Hrd Surfce Flr, Paved Parking, 1st Floor Laundry |
|---|---|
| Foundation Stone, Concrete | House Color Beige |
| Floors Tile, Hardwood | Building Certifications |
| Roof Shingle | HERS Index |
| DirectionsI89 exit 19 right on to Fairfax road, right on to Fairfield Hill Rd, left onto Main Street in Bakersfield home on left, watch for the sign. |
|---|
| Lot DescriptionYes, Landscaped, Country Setting, Rural Setting |
| Garage & Parking Attached, Auto Open, Direct Entry, Storage Above |
| Road Frontage 100 | Water Access |
|---|---|
| Suitable Use | Water Type |
| Driveway ROW, Paved | Water Body |
| Flood Zone Unknown | Zoning res |
| School District NA | Middle Bakersfield Elementary School |
|---|---|
| Elementary Bakersfield Elementary School | High Choice |
| Heat Fuel Pellet, Wood Pellets | Excluded |
|---|---|
| Heating/Cool None, Stove-Pellet, Hot Air | Negotiable |
| Sewer 1000 Gallon, Septic, Private | Parcel Access ROW Yes |
| Water Private, Drilled Well | ROW for Other Parcel |
| Water Heater Owned | Financing |
| Cable Co | Documents Property Disclosure, Deed, Tax Map |
| Electric 200 Amp | Tax ID 024-007-10639 |

† The remarks published on this webpage originate from Listed By Stacie M. Callan of CENTURY 21 MRC via the PrimeMLS IDX Program and do not represent the views and opinions of Coldwell Banker Hickok & Boardman. Coldwell Banker Hickok & Boardman cannot be held responsible for possible violations of copyright resulting from the posting of any data from the PrimeMLS IDX Program.

 Back to Search Results
Back to Search Results










