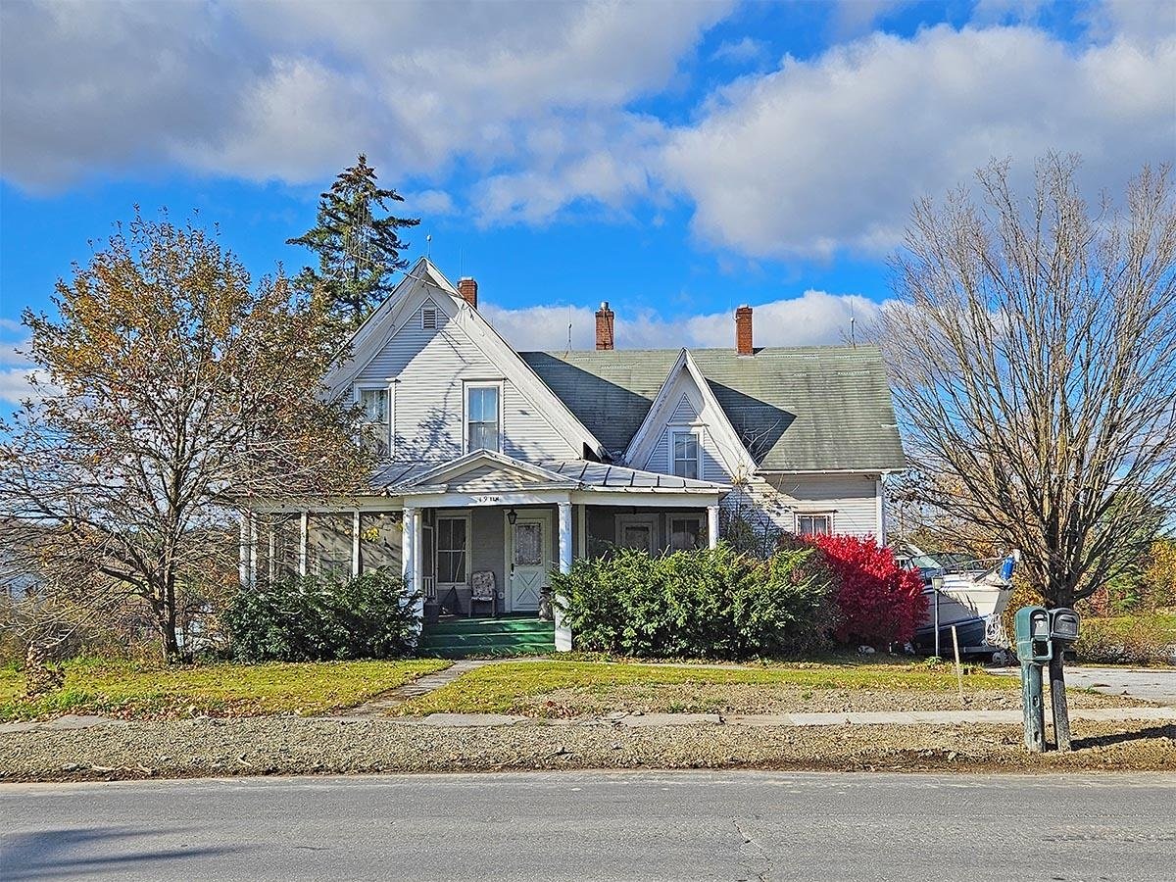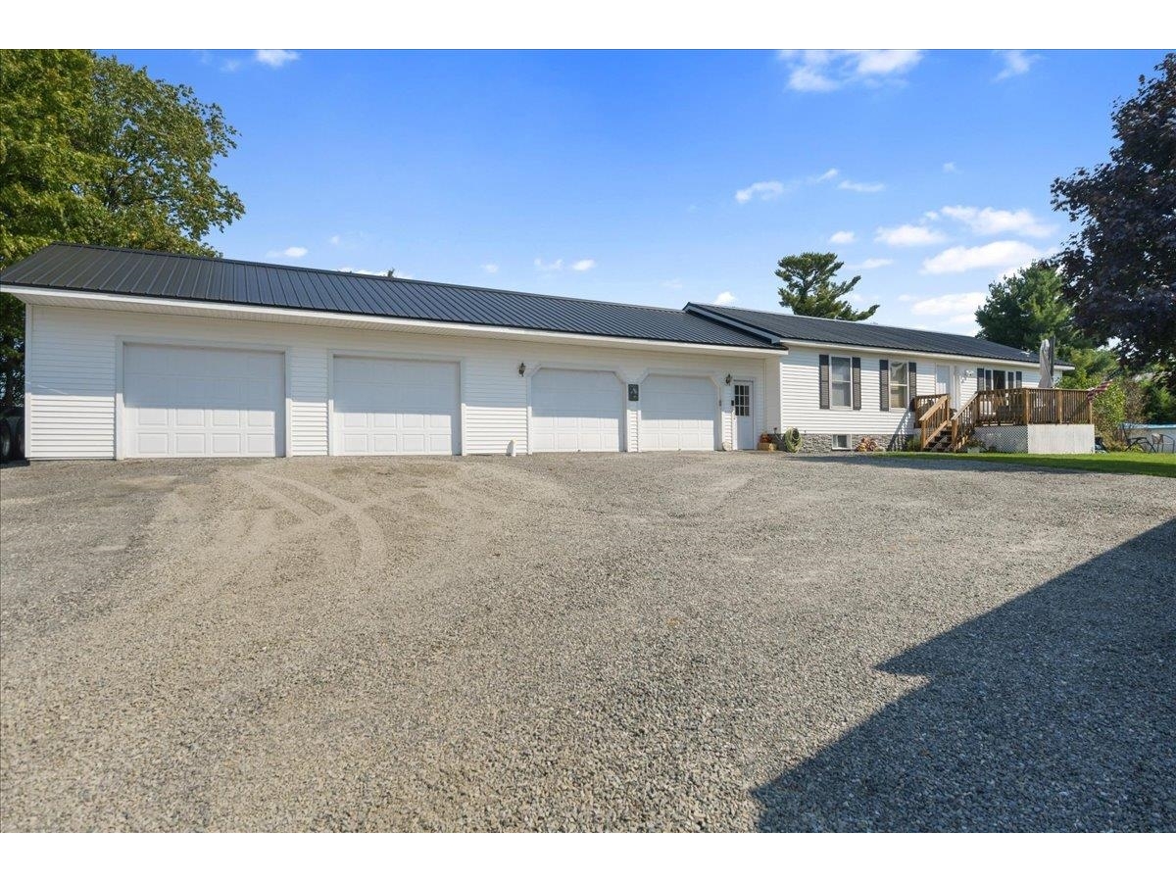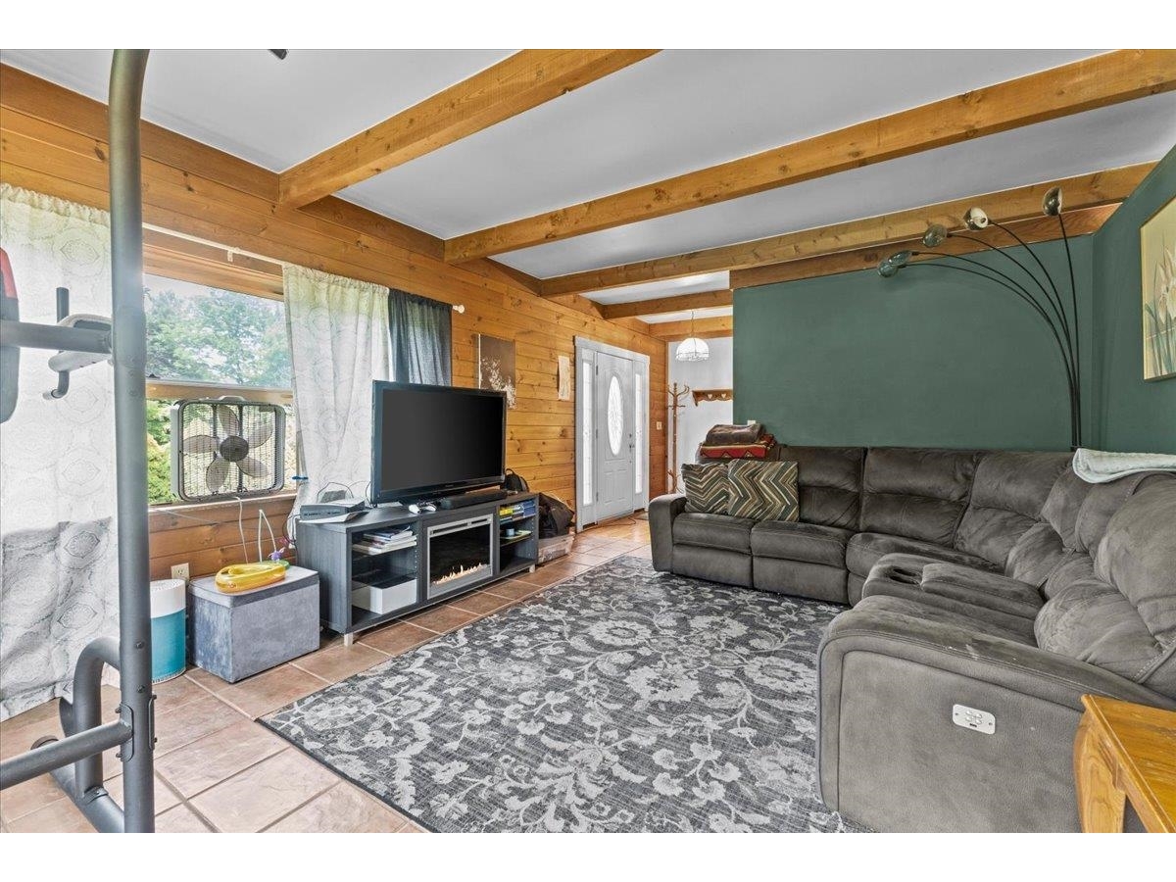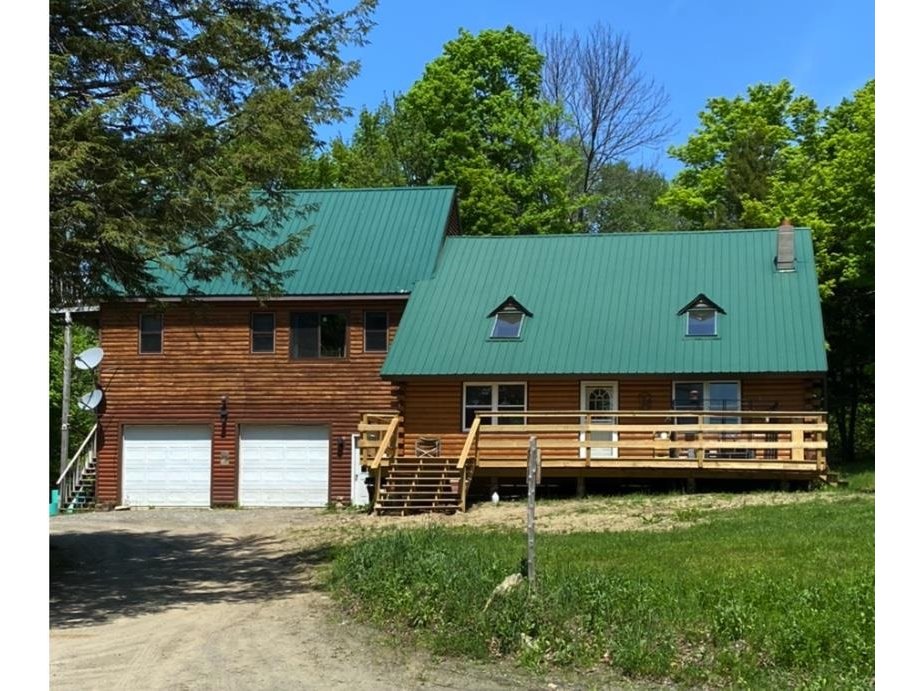107 Log Cabin Lane, Unit 4 Bakersfield, Vermont 05441 MLS# 4862339
 Back to Search Results
Next Property
Back to Search Results
Next Property
Sold Status
$300,000 Sold Price
House Type
5 Beds
4 Baths
3,370 Sqft
Sold By Blue Spruce Realty, Inc.
Similar Properties for Sale
Request a Showing or More Info

Call: 802-863-1500
Mortgage Provider
Mortgage Calculator
$
$ Taxes
$ Principal & Interest
$
This calculation is based on a rough estimate. Every person's situation is different. Be sure to consult with a mortgage advisor on your specific needs.
Franklin County
Cozy VT Log Home with accessory apartment, boasting an abundance of natural light through two skylights in main living area. Open kitchen, dining and living room with pellet stove on first floor of main unit with vaulted ceiling and spiral staircase leading to the 2nd floor balcony. One bedroom on main floor next to full bath. Owner bedroom with full bath on second floor along with another second floor bedroom in main unit. Connecting doorway on second floor opens to kitchen/living room of apartment with separate outside entry. One bedroom and half bath on this level with spiral staircase leading to third floor bedroom suite with large bathroom that has a spa tub with separate shower. The spiral staircase in the main unit also leads to a finished rec room in the basement with a saloon style bar and a family room/sewing room. Washer/Dryer located in unfinished area in basement. Outdoor wood furnace heats home and hot water through the winter with propane gas fueling hot water in the summer months. Furnish your own heat and hot water from wood on your own property for independent living in Vermont!! †
Property Location
Property Details
| Sold Price $300,000 | Sold Date Aug 16th, 2021 | |
|---|---|---|
| List Price $350,000 | Total Rooms 15 | List Date May 21st, 2021 |
| Cooperation Fee Unknown | Lot Size 11 Acres | Taxes $6,252 |
| MLS# 4862339 | Days on Market 1280 Days | Tax Year 2020 |
| Type House | Stories 2 1/2 | Road Frontage 600 |
| Bedrooms 5 | Style Log | Water Frontage |
| Full Bathrooms 3 | Finished 3,370 Sqft | Construction No, Existing |
| 3/4 Bathrooms 0 | Above Grade 2,848 Sqft | Seasonal No |
| Half Bathrooms 1 | Below Grade 522 Sqft | Year Built 1988 |
| 1/4 Bathrooms 0 | Garage Size 2 Car | County Franklin |
| Interior FeaturesBar, Ceiling Fan, Dining Area, In-Law/Accessory Dwelling, Kitchen/Dining, Kitchen/Living, Living/Dining, Primary BR w/ BA, Natural Light, Skylight, Vaulted Ceiling, Laundry - Basement |
|---|
| Equipment & AppliancesRefrigerator, Washer, Range-Gas, Microwave, Dryer - Gas, CO Detector, Smoke Detector, Stove-Pellet, Gas Heater, Pellet Stove, Furnace - Wood |
| Kitchen/Dining 25' x 12', 1st Floor | Living Room 13'3" x 13', 1st Floor | Bath - Full 7'9" x 8', 1st Floor |
|---|---|---|
| Bedroom 13'4" x 11'9", 1st Floor | Rec Room 13'5" x 22'6", Basement | Family Room 12'7" x 11'8", Basement |
| Primary Bedroom 13'4" x 11'9", 2nd Floor | Bath - Full 6'8" x 8'4", 2nd Floor | Bedroom 12'5" x 9'11", 2nd Floor |
| Kitchen 10'6" x 13'11", 2nd Floor | Living Room 18'9" x 12'6", 2nd Floor | Bedroom 10'9" x 11'10", 2nd Floor |
| Bath - 1/2 5'5" x 4'4", 2nd Floor | Bedroom 13' x 10', 3rd Floor | Bath - Full 13'10 x 10', 3rd Floor |
| ConstructionLog Home |
|---|
| BasementInterior, Concrete, Exterior Stairs, Partially Finished, Interior Stairs, Full, Stairs - Exterior, Stairs - Interior, Interior Access, Exterior Access |
| Exterior FeaturesBalcony, Deck, Garden Space, Shed |
| Exterior Log Home | Disability Features |
|---|---|
| Foundation Concrete | House Color Natural |
| Floors Vinyl, Carpet, Ceramic Tile, Laminate, Wood | Building Certifications |
| Roof Metal | HERS Index |
| DirectionsFrom St. Albans, head east on Rt 36 to the intersection of Rt 108 in Bakersfield. Continue straight at the intersection onto East Bakersfield Rd for 0.9 miles. Take a slight right onto Log Cabin Lance and continue right on Log Cabin Lane. 107 Log Cabin Lane is on your left. Sign on property. |
|---|
| Lot DescriptionYes, Sloping, Wooded, Secluded, Country Setting, Wooded, Unpaved, Rural Setting |
| Garage & Parking Attached, Auto Open, Direct Entry, Driveway, Garage |
| Road Frontage 600 | Water Access |
|---|---|
| Suitable UseBed and Breakfast, Maple Sugar, Horse/Animal Farm, Land:Woodland, Timber, Woodland | Water Type |
| Driveway Gravel | Water Body |
| Flood Zone No | Zoning Rural |
| School District Bakersfield School District | Middle Bakersfield Elementary School |
|---|---|
| Elementary Bakersfield Elementary School | High Choice |
| Heat Fuel Wood Pellets, Wood, Gas-LP/Bottle | Excluded |
|---|---|
| Heating/Cool None, Wood Boiler, Baseboard, Multi Zone, Hot Water | Negotiable |
| Sewer 1000 Gallon, Private, Mound, Concrete, Private | Parcel Access ROW Yes |
| Water Private, Drilled Well, Private | ROW for Other Parcel Yes |
| Water Heater Tank, Wood, Gas-Lp/Bottle, Owned, Off Boiler | Financing |
| Cable Co | Documents Town Permit, Building Permit, Survey, Deed, Septic Design, Lease Agreements, Town Permit |
| Electric On-Site | Tax ID 024-007-10314 |

† The remarks published on this webpage originate from Listed By Tamera Brennan of Blue Spruce Realty, Inc. via the PrimeMLS IDX Program and do not represent the views and opinions of Coldwell Banker Hickok & Boardman. Coldwell Banker Hickok & Boardman cannot be held responsible for possible violations of copyright resulting from the posting of any data from the PrimeMLS IDX Program.












