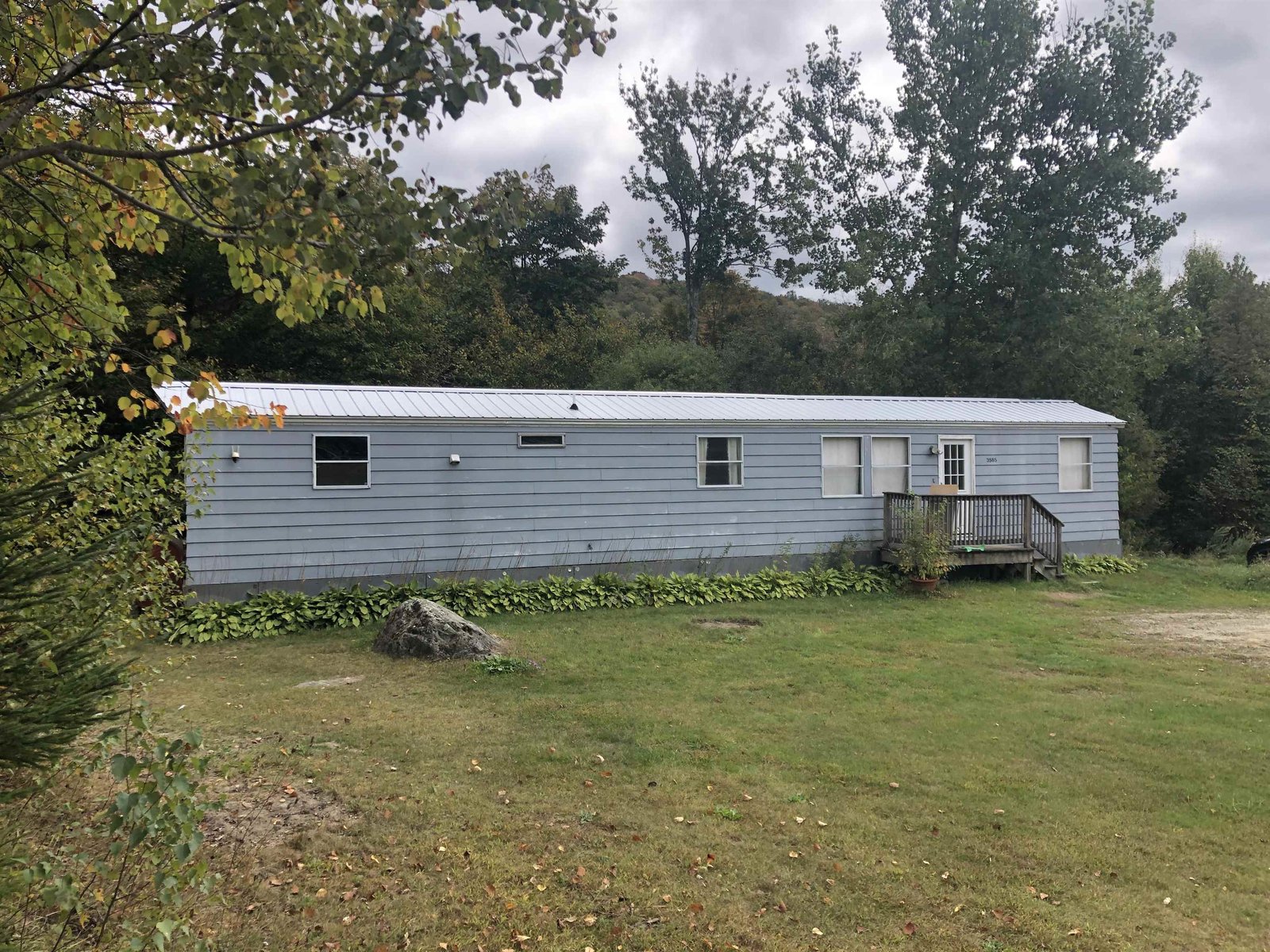Sold Status
$182,000 Sold Price
House Type
3 Beds
3 Baths
2,291 Sqft
Sold By
Similar Properties for Sale
Request a Showing or More Info

Call: 802-863-1500
Mortgage Provider
Mortgage Calculator
$
$ Taxes
$ Principal & Interest
$
This calculation is based on a rough estimate. Every person's situation is different. Be sure to consult with a mortgage advisor on your specific needs.
Franklin County
Upgraded Classic Vermont village home with many of the conveniences and features of a newer home. Floors are hardwood, tile and vinyl. Direct vent central heating and air conditioning system with air cleaner share distribution vents to rooms on both levels of the main house. A Rinnai direct vent heater provides heat for the Office/multi purpose room. Basement furnace room with Tri-state Basement System upgrades to include a sump pump. Backyard with privacy fence and garden space. Front veranda off the kitchen plus covered porch for entry to mudroom and office/multi purpose room . Attached 1 car garage with direct entry. First level bedroom with 1/2 bath. First level laundry room. Lots of storage space! High Speed Internet and cable available. Walking distance to many village amenities... the Village Deli and Market, US Post Office, Library, Elementary & Middle School, church, park, walking trails, country side roads for biking and jogging. and more. This is a must see property that has great living space in a small town that's within 30 minutes to St. Albans and Smuggler's Notch Resort. †
Property Location
Property Details
| Sold Price $182,000 | Sold Date Aug 17th, 2018 | |
|---|---|---|
| List Price $182,000 | Total Rooms 9 | List Date Apr 11th, 2018 |
| Cooperation Fee Unknown | Lot Size 0.33 Acres | Taxes $3,466 |
| MLS# 4686163 | Days on Market 2416 Days | Tax Year 2017 |
| Type House | Stories 2 | Road Frontage 90 |
| Bedrooms 3 | Style New Englander | Water Frontage |
| Full Bathrooms 2 | Finished 2,291 Sqft | Construction No, Existing |
| 3/4 Bathrooms 0 | Above Grade 2,291 Sqft | Seasonal No |
| Half Bathrooms 1 | Below Grade 0 Sqft | Year Built 1872 |
| 1/4 Bathrooms 0 | Garage Size 1 Car | County Franklin |
| Interior FeaturesAttic, Dining Area, Walk-in Closet, Laundry - 1st Floor |
|---|
| Equipment & AppliancesRefrigerator, Exhaust Hood, Dryer, Wall Oven, Disposal, Dishwasher, Washer, Cook Top-Electric, CO Detector, Satellite Dish, Smoke Detector, Gas Heater - Vented |
| Kitchen - Eat-in 15.5' x 13.5', 1st Floor | Dining Room 15' x 13', 1st Floor | Living Room 14' x 16', 1st Floor |
|---|---|---|
| Bedroom 9' x11.5', 1st Floor | Bath - 1/2 3' x 7', 1st Floor | Mudroom 8' x 10', 1st Floor |
| Bath - Full 11.5' x 8', 1st Floor | Office/Study 12' x 18', 1st Floor | Bedroom 13' x 11.5', 2nd Floor |
| Other 9' x 12', 2nd Floor | Bedroom 13' x 12', 2nd Floor | Bath - Full 12' x 10', 2nd Floor |
| ConstructionWood Frame |
|---|
| BasementInterior, Unfinished, Sump Pump, Interior Stairs, Crawl Space, Partial |
| Exterior FeaturesFence - Partial, Garden Space, Patio, Porch - Covered |
| Exterior Vinyl, Vinyl | Disability Features 1st Floor 1/2 Bathrm, 1st Floor Bedroom, 1st Floor Full Bathrm, Bathrm w/tub, Bathroom w/Tub, Hard Surface Flooring, No Stairs from Parking, 1st Floor Laundry |
|---|---|
| Foundation Stone, Concrete | House Color Gray |
| Floors Vinyl, Tile, Ceramic Tile, Hardwood | Building Certifications |
| Roof Standing Seam | HERS Index |
| DirectionsFrom the Intersection of VT Routes 108 and 36 in Bakersfield Village, go South on VT Route 108, 7th house on the right. Sign |
|---|
| Lot DescriptionNo, Slight, Street Lights, Village |
| Garage & Parking Attached, Auto Open, Direct Entry, Storage Above, Driveway, Garage, Off Street, On-Site, Unpaved |
| Road Frontage 90 | Water Access |
|---|---|
| Suitable UseResidential | Water Type |
| Driveway Gravel | Water Body |
| Flood Zone No | Zoning Village |
| School District Franklin Northeast | Middle Bakersfield Elementary School |
|---|---|
| Elementary Bakersfield Elementary School | High Choice |
| Heat Fuel Gas-LP/Bottle | Excluded |
|---|---|
| Heating/Cool Central Air, Hot Air, Direct Vent, Hot Air, Monitor Type | Negotiable Window Treatments, Microwave, Freezer, Furnishings |
| Sewer 1000 Gallon, Concrete, Private, Leach Field - On-Site, Private | Parcel Access ROW No |
| Water Public | ROW for Other Parcel No |
| Water Heater Gas-Lp/Bottle, Gas - LP/Bottle | Financing |
| Cable Co Comcast | Documents Deed |
| Electric 100 Amp | Tax ID 024-007-10053 |

† The remarks published on this webpage originate from Listed By of Blue Spruce Realty, Inc. via the PrimeMLS IDX Program and do not represent the views and opinions of Coldwell Banker Hickok & Boardman. Coldwell Banker Hickok & Boardman cannot be held responsible for possible violations of copyright resulting from the posting of any data from the PrimeMLS IDX Program.

 Back to Search Results
Back to Search Results










