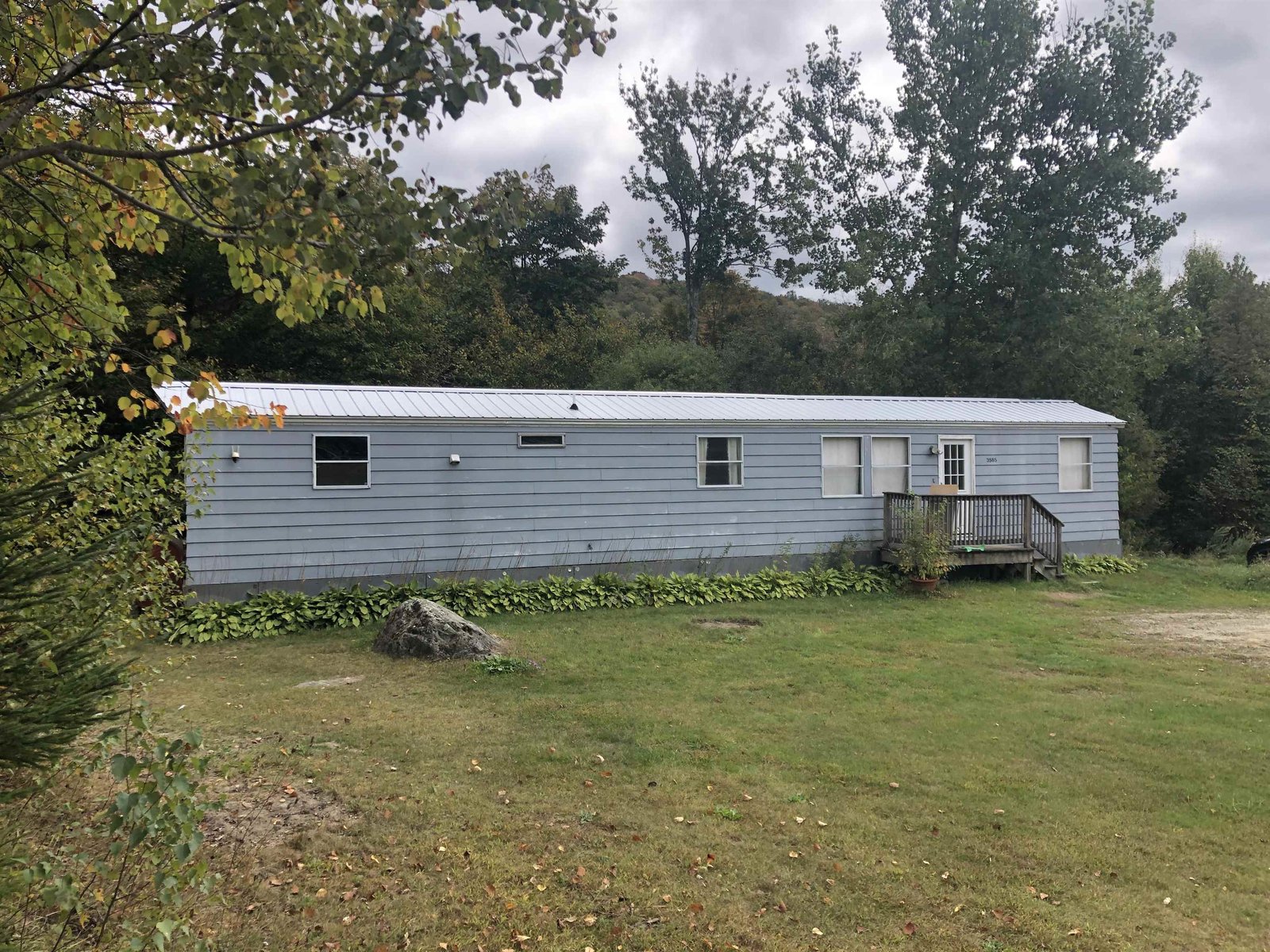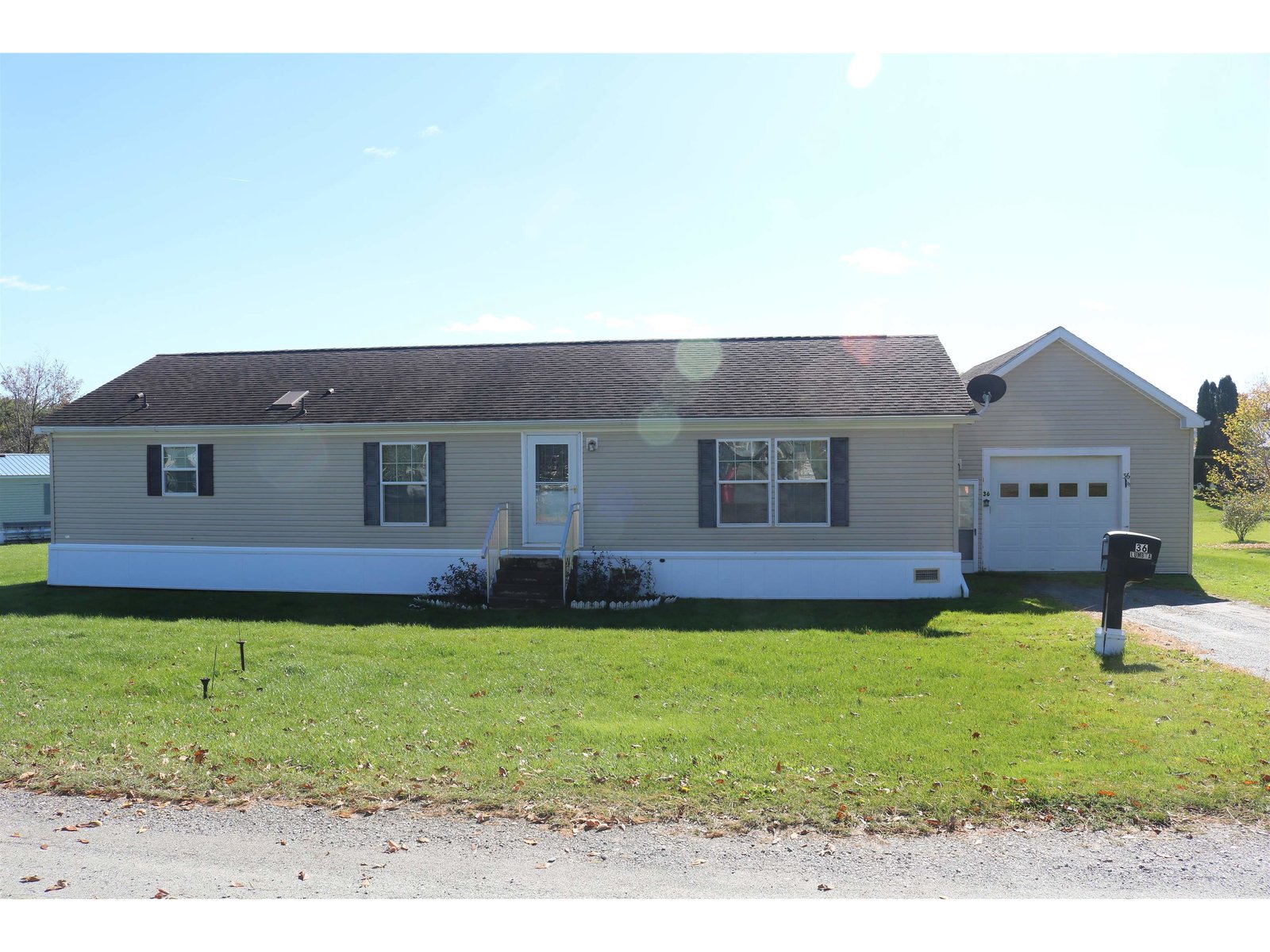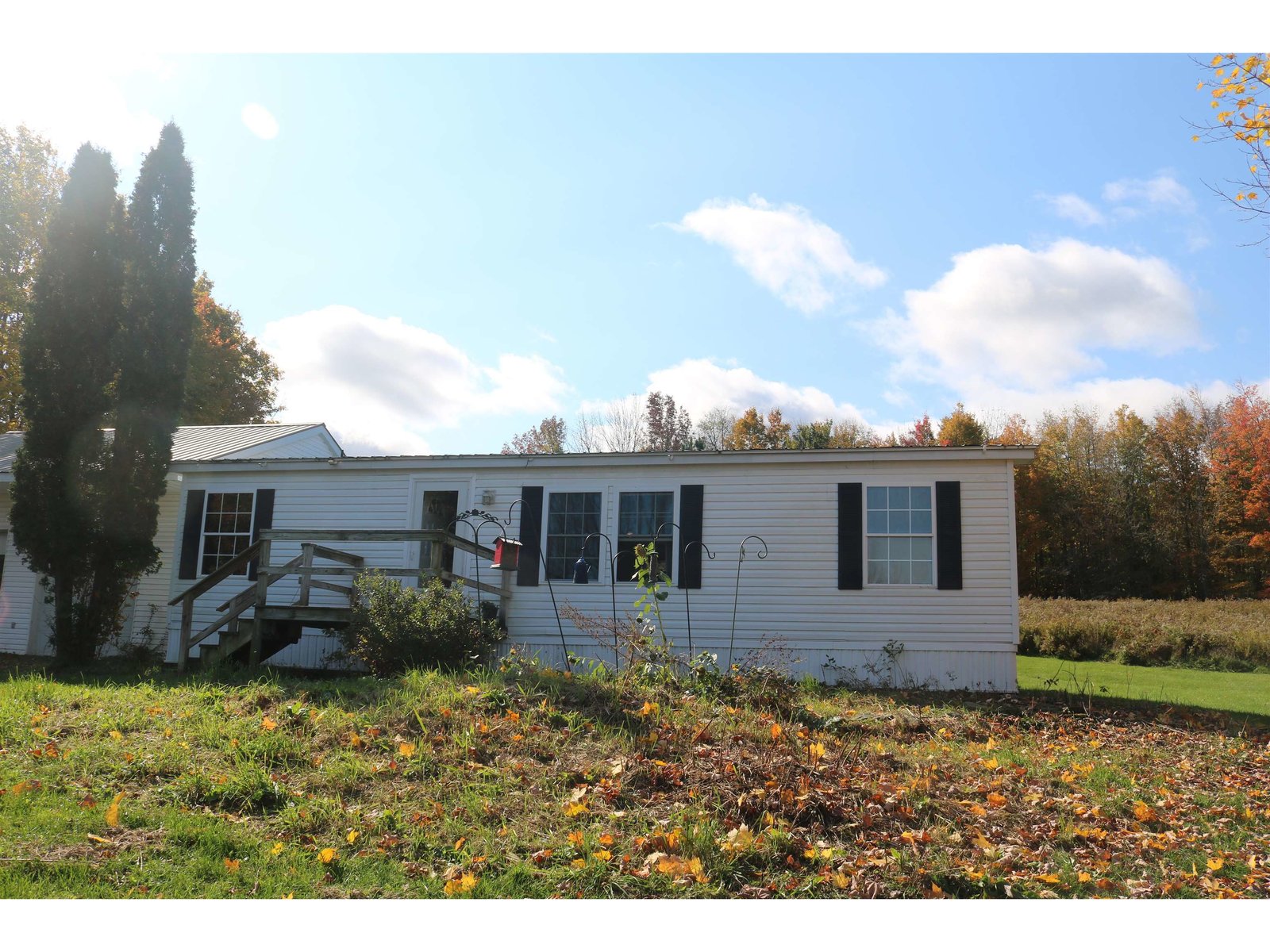Sold Status
$180,000 Sold Price
House Type
3 Beds
2 Baths
1,376 Sqft
Sold By
Similar Properties for Sale
Request a Showing or More Info

Call: 802-863-1500
Mortgage Provider
Mortgage Calculator
$
$ Taxes
$ Principal & Interest
$
This calculation is based on a rough estimate. Every person's situation is different. Be sure to consult with a mortgage advisor on your specific needs.
Franklin County
The feel of a quintessential Vermont house with the security and low maintenance of a home built in 1995. As you drive down rural Witchcat Road you get the character of the striking Vermont forests and landscapes that are becoming more rare by the day. Pull into the drive of your new home and you will be struck by appealing cedar siding and delightful dormers. Inside this wonderful 3 bedroom (with an additional bonus room!) cozy cape you will find a lovingly maintained home with a very large master bedroom, two full baths, oak floors, ceramic tile and like new carpets. Step out of your dining room to enjoy evenings on your private backyard deck looking out into the Vermont wilderness. The land surrounding your new home is an adventurerâs paradise with 2 acres of open space to play and eight acres of woods, brook, and trails to explore. Located in a great community, convenient to town, farmers markets and a quick drive to Smugglers's Notch. †
Property Location
Property Details
| Sold Price $180,000 | Sold Date Jul 15th, 2016 | |
|---|---|---|
| List Price $185,000 | Total Rooms 7 | List Date Jan 5th, 2016 |
| Cooperation Fee Unknown | Lot Size 10.2 Acres | Taxes $3,170 |
| MLS# 4465537 | Days on Market 3243 Days | Tax Year 2015 |
| Type House | Stories 2 | Road Frontage |
| Bedrooms 3 | Style Cape | Water Frontage |
| Full Bathrooms 2 | Finished 1,376 Sqft | Construction Existing |
| 3/4 Bathrooms 0 | Above Grade 1,376 Sqft | Seasonal No |
| Half Bathrooms 0 | Below Grade 0 Sqft | Year Built 1995 |
| 1/4 Bathrooms | Garage Size 0 Car | County Franklin |
| Interior FeaturesKitchen, Office/Study, Smoke Det-Battery Powered, Kitchen/Dining, Dining Area, Kitchen/Living, Blinds |
|---|
| Equipment & AppliancesRefrigerator, Microwave, Washer, Dishwasher, Range-Electric, Dryer, Satellite Dish, CO Detector, Smoke Detector, Window Treatment |
| Primary Bedroom 11X19 2nd Floor | 2nd Bedroom 11X19 2nd Floor | 3rd Bedroom 10.5X11 1st Floor |
|---|---|---|
| Living Room 14X14 | Kitchen 19X9 | Office/Study 7X12 |
| Full Bath 1st Floor | Full Bath 1st Floor |
| ConstructionWood Frame |
|---|
| BasementInterior, Bulkhead, Unfinished, Interior Stairs, Concrete |
| Exterior FeaturesShed, Window Screens, Deck |
| Exterior Wood | Disability Features 1st Floor Bedroom, 1st Floor Full Bathrm |
|---|---|
| Foundation Concrete | House Color Brown |
| Floors Vinyl, Tile, Carpet, Hardwood | Building Certifications |
| Roof Shingle-Asphalt | HERS Index |
| DirectionsFrom the center of town Bakersfield, VT Head north on Vermont Rte 108 N toward E Bakersfield Rd433 ftTurn right at the 1st cross street onto E Bakersfield Rd0.8 miTurn left to stay on E Bakersfield Rd2.1 miTurn left onto Witchcat RdDestination will be on the left |
|---|
| Lot DescriptionWooded Setting, Wooded, Country Setting, Rural Setting |
| Garage & Parking Driveway |
| Road Frontage | Water Access |
|---|---|
| Suitable UseLand:Mixed | Water Type |
| Driveway Gravel | Water Body |
| Flood Zone No | Zoning RES |
| School District NA | Middle |
|---|---|
| Elementary | High |
| Heat Fuel Gas-LP/Bottle | Excluded |
|---|---|
| Heating/Cool Baseboard, Hot Water | Negotiable |
| Sewer Septic | Parcel Access ROW |
| Water Drilled Well | ROW for Other Parcel |
| Water Heater Gas-Lp/Bottle, Owned | Financing Rural Development, VA, Conventional, FHA |
| Cable Co | Documents Deed, Property Disclosure |
| Electric 100 Amp, Circuit Breaker(s) | Tax ID 024-007-10488 |

† The remarks published on this webpage originate from Listed By Blair Knowles of KW Vermont via the PrimeMLS IDX Program and do not represent the views and opinions of Coldwell Banker Hickok & Boardman. Coldwell Banker Hickok & Boardman cannot be held responsible for possible violations of copyright resulting from the posting of any data from the PrimeMLS IDX Program.

 Back to Search Results
Back to Search Results










