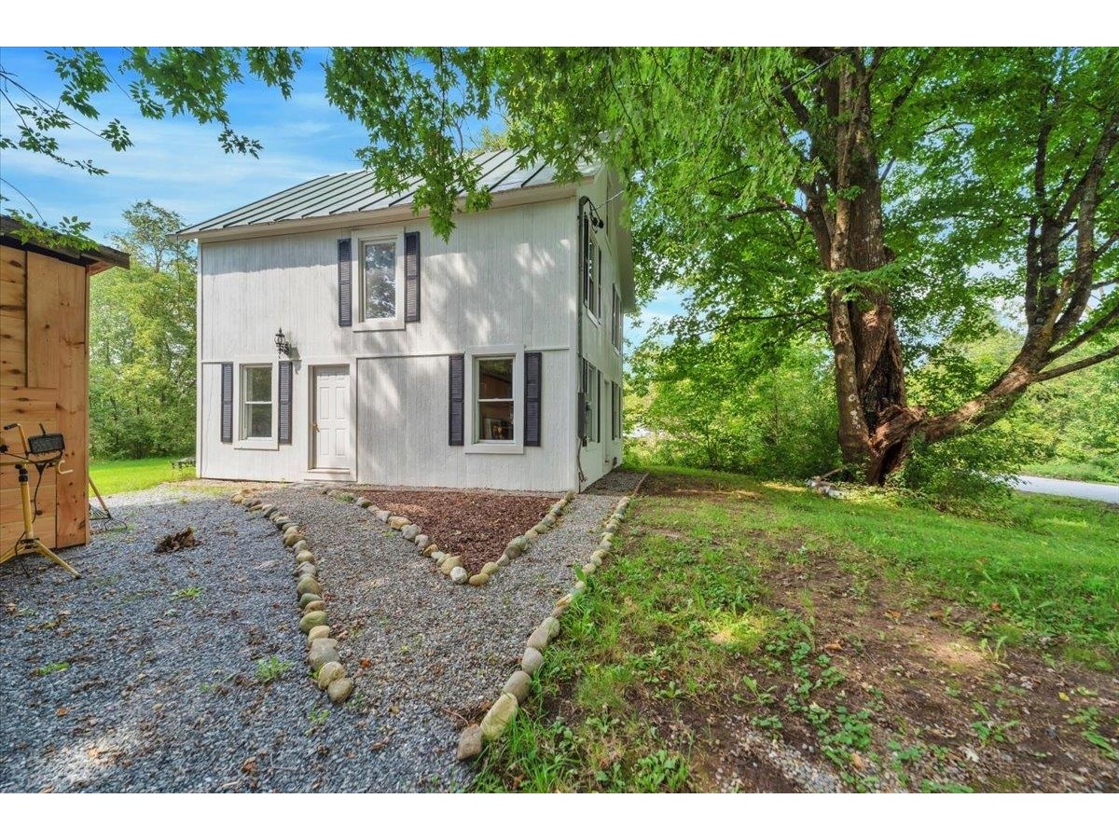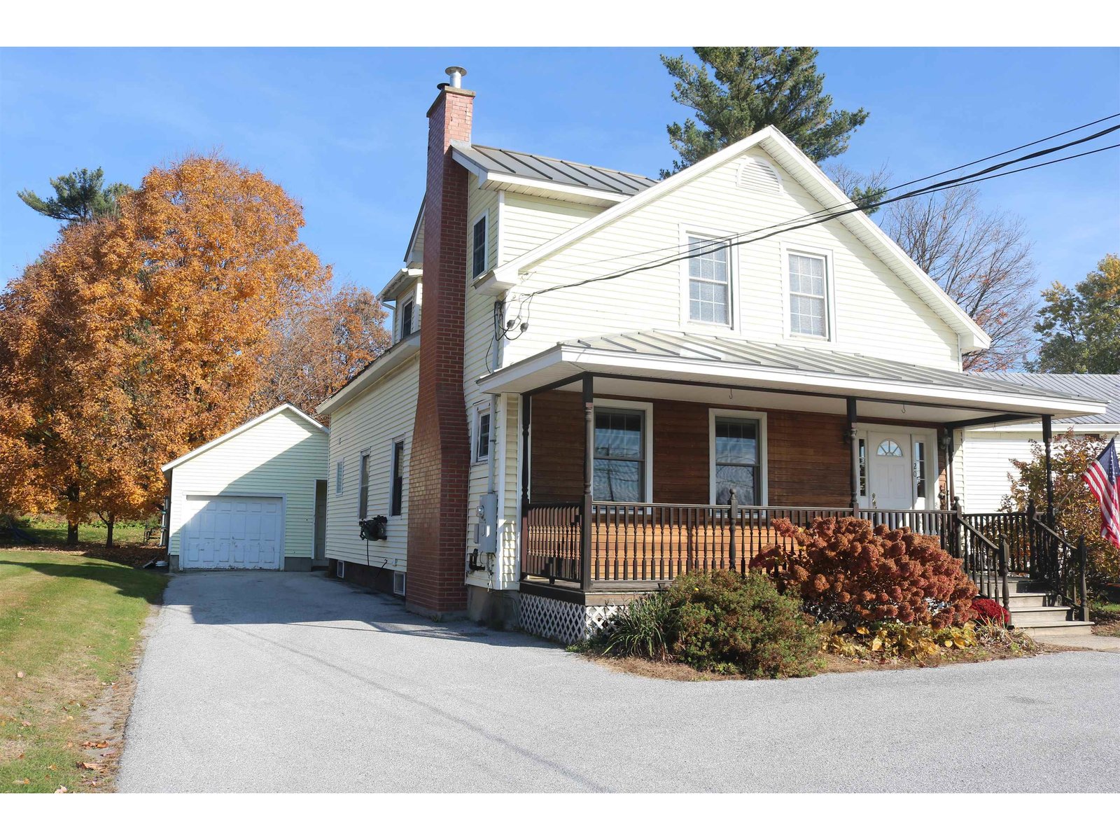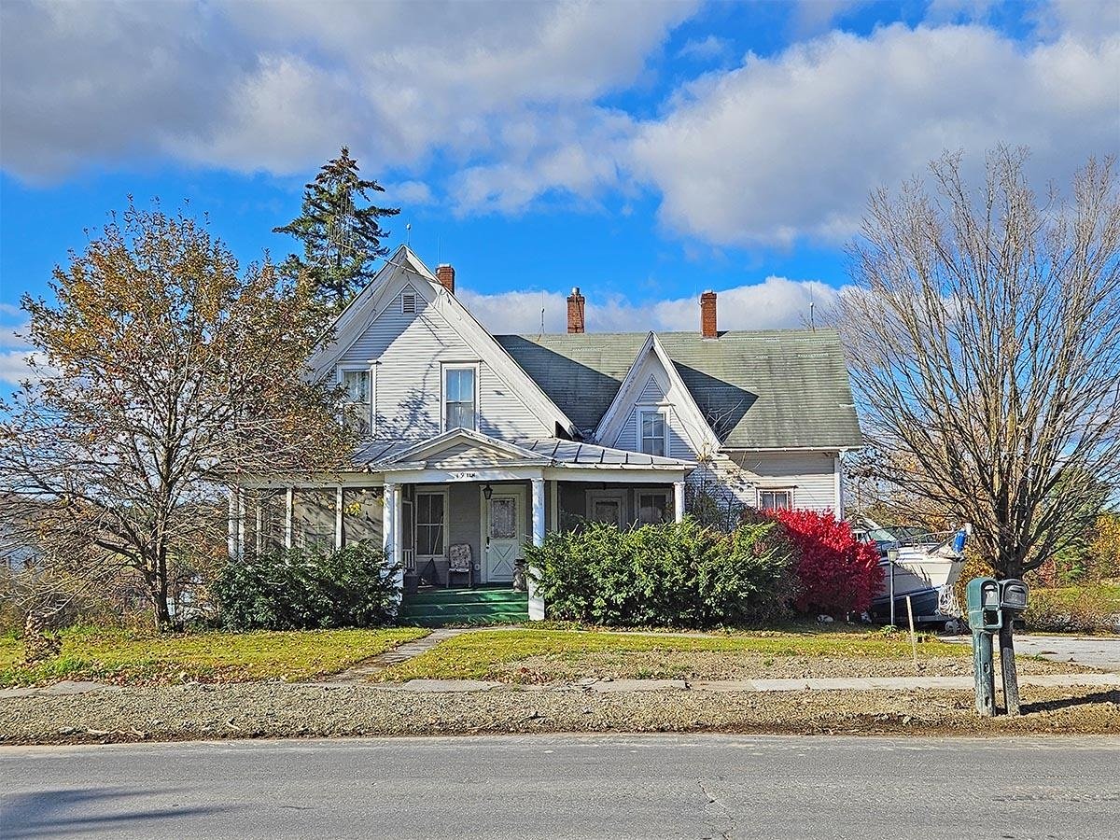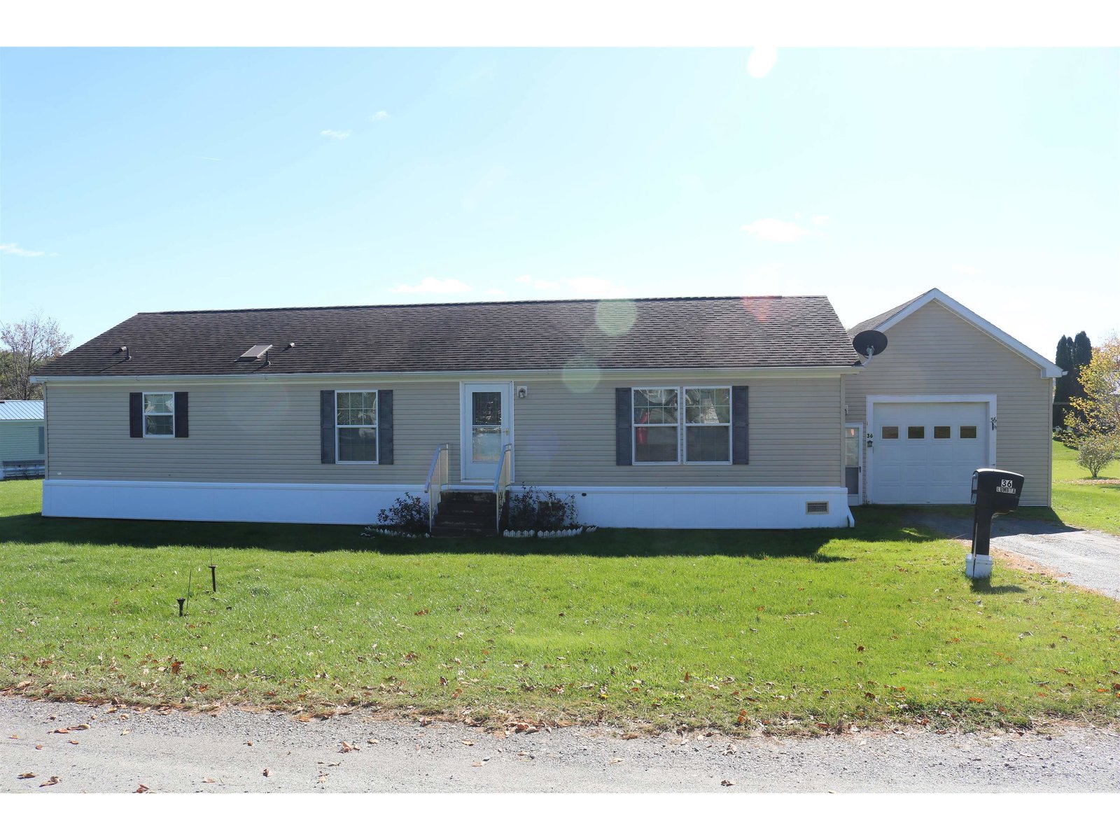Sold Status
$217,900 Sold Price
House Type
4 Beds
2 Baths
1,931 Sqft
Sold By KW Vermont
Similar Properties for Sale
Request a Showing or More Info

Call: 802-863-1500
Mortgage Provider
Mortgage Calculator
$
$ Taxes
$ Principal & Interest
$
This calculation is based on a rough estimate. Every person's situation is different. Be sure to consult with a mortgage advisor on your specific needs.
Franklin County
Beautiful quintessential Vermont homestead with exquisite mountain views! This charming home is a unique mixture of vintage character and modern comforts including a gorgeous kitchen with custom cabinetry, marble counter tops, hand painted tiles and exposed brick chimney, stunning wood flooring and natural woodwork throughout, beautiful French doors, four spacious bedrooms including a first floor master and 1 ¾ full baths! The amazing exterior includes two wonderful covered porches to sit, relax and enjoy the spectacular views, a huge outbuilding with two garage doors and finished workshop space, raised garden beds, mature apple trees, pear tree, blueberry bushes, blackberry vines, pumpkin garden, a beautiful brook and hiking right out the back door! The home is located in a quaint community close to schools and great community events! †
Property Location
Property Details
| Sold Price $217,900 | Sold Date Dec 18th, 2017 | |
|---|---|---|
| List Price $219,900 | Total Rooms 8 | List Date Jun 28th, 2017 |
| Cooperation Fee Unknown | Lot Size 8.02 Acres | Taxes $4,127 |
| MLS# 4643917 | Days on Market 2703 Days | Tax Year 2016 |
| Type House | Stories 2 | Road Frontage |
| Bedrooms 4 | Style Farmhouse | Water Frontage |
| Full Bathrooms 1 | Finished 1,931 Sqft | Construction No, Existing |
| 3/4 Bathrooms 1 | Above Grade 1,931 Sqft | Seasonal No |
| Half Bathrooms 0 | Below Grade 0 Sqft | Year Built 1899 |
| 1/4 Bathrooms 0 | Garage Size 2 Car | County Franklin |
| Interior FeaturesOther, Walk-in Closet, Blinds, Kitchen/Dining, Attic |
|---|
| Equipment & AppliancesRange-Electric, Washer, Dishwasher, Disposal, Double Oven, Refrigerator, Satellite Dish, Dehumidifier |
| Kitchen 19 x 11, 1st Floor | Dining Room 19 x 10, 1st Floor | Living Room 14 x 12, 1st Floor |
|---|---|---|
| Primary Bedroom 17 x 15, 1st Floor | Bedroom 13 x 12, 2nd Floor | Bedroom 12 x 12, 2nd Floor |
| Bedroom 12 x 8, 2nd Floor | Other 11 x 10, 1st Floor | Bath - Full 1st Floor |
| Bath - 3/4 2nd Floor | Breakfast Nook 1st Floor | Foyer 1st Floor |
| ConstructionTimberframe |
|---|
| BasementInterior, Exterior Stairs, Interior Stairs, Gravel |
| Exterior FeaturesWindow Screens, Porch-Covered |
| Exterior Board and Batten, Clapboard | Disability Features 1st Floor Bedroom, 1st Floor Full Bathrm |
|---|---|
| Foundation Stone, Concrete | House Color |
| Floors Vinyl, Carpet, Ceramic Tile, Hardwood | Building Certifications |
| Roof Metal | HERS Index |
| DirectionsFrom intersect. Rt.36/108, take East Bakersfield Rd for 4.6 mi. Turn right on Cook Brook Rd (look for 'T' intersect at 2nd bottom of long, long hill). Go straight. House is on the right. |
|---|
| Lot Description, Trail/Near Trail, Country Setting, Wooded, Secluded |
| Garage & Parking Detached, Other, Storage Above |
| Road Frontage | Water Access |
|---|---|
| Suitable Use | Water Type |
| Driveway None, Dirt | Water Body |
| Flood Zone Unknown | Zoning Res |
| School District NA | Middle Bakersfield Elementary School |
|---|---|
| Elementary Bakersfield Elementary School | High Choice |
| Heat Fuel Oil | Excluded |
|---|---|
| Heating/Cool None, Hot Air | Negotiable |
| Sewer Septic | Parcel Access ROW |
| Water Drilled Well | ROW for Other Parcel |
| Water Heater Electric | Financing |
| Cable Co | Documents |
| Electric 150 Amp, Circuit Breaker(s) | Tax ID 024-007-10627 |

† The remarks published on this webpage originate from Listed By Brian Libby of KW Vermont via the PrimeMLS IDX Program and do not represent the views and opinions of Coldwell Banker Hickok & Boardman. Coldwell Banker Hickok & Boardman cannot be held responsible for possible violations of copyright resulting from the posting of any data from the PrimeMLS IDX Program.

 Back to Search Results
Back to Search Results










