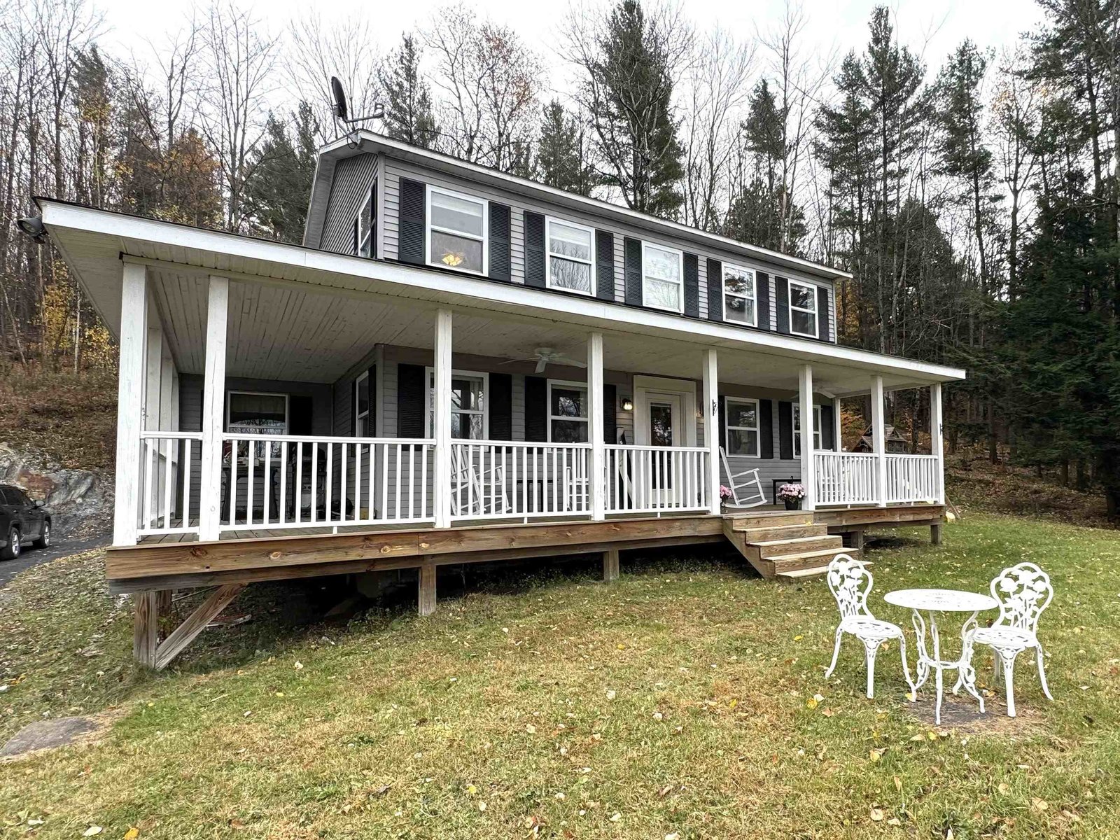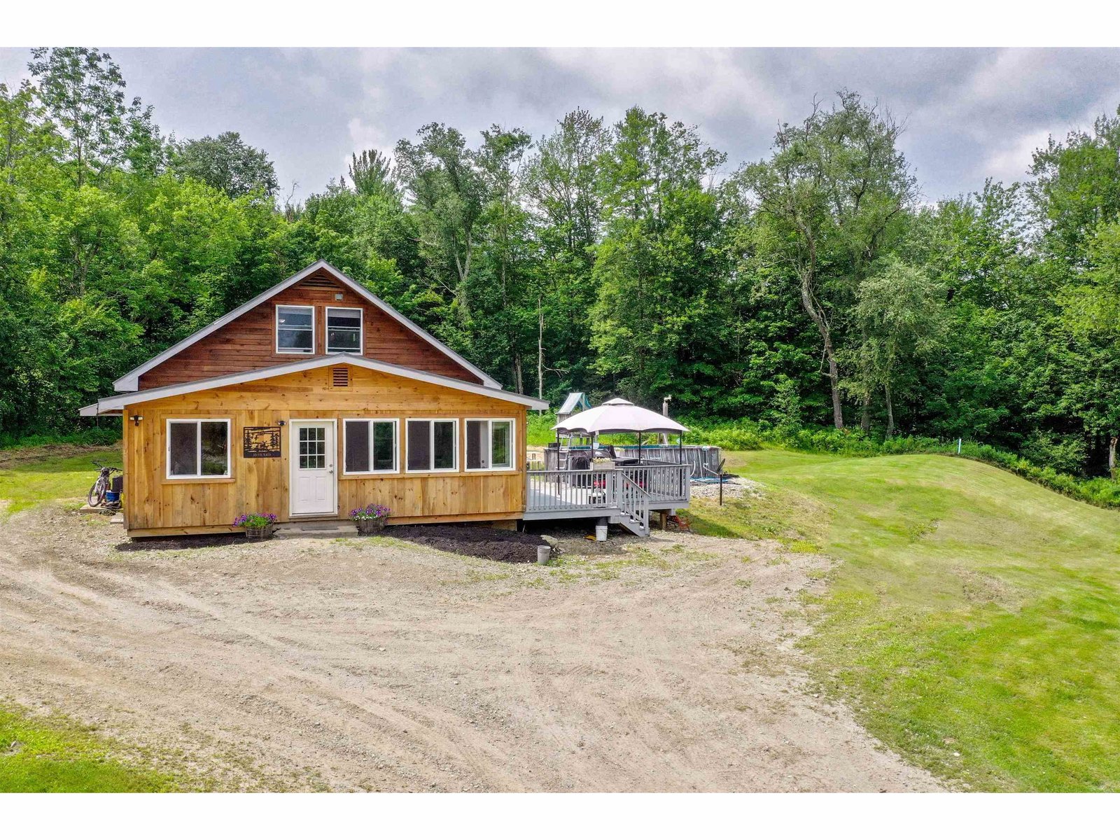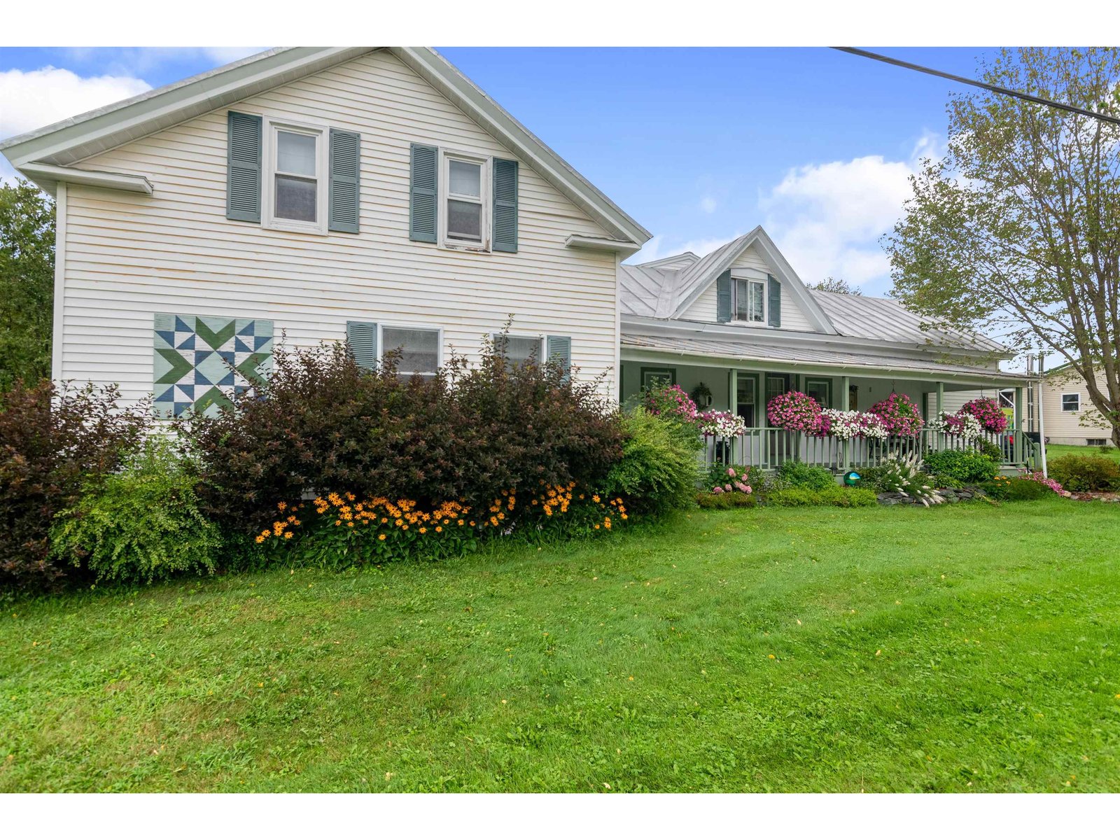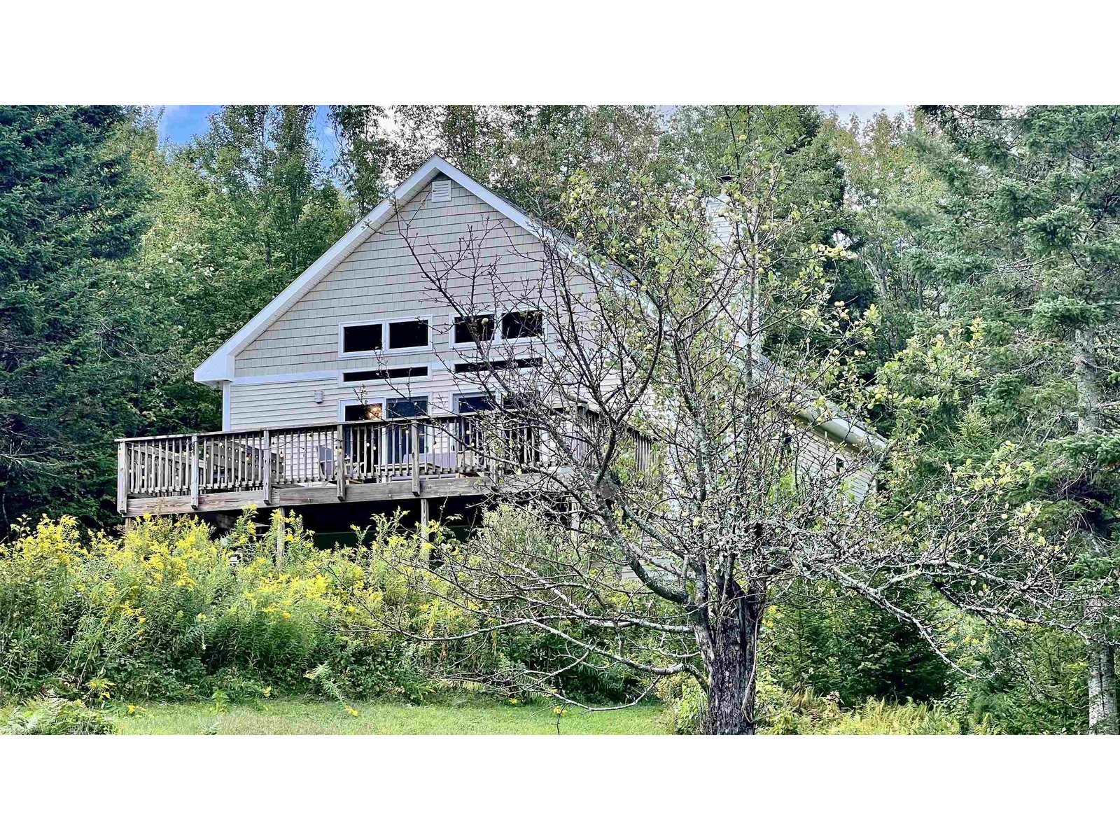Sold Status
$475,000 Sold Price
House Type
2 Beds
3 Baths
2,911 Sqft
Sold By KW Vermont
Similar Properties for Sale
Request a Showing or More Info

Call: 802-863-1500
Mortgage Provider
Mortgage Calculator
$
$ Taxes
$ Principal & Interest
$
This calculation is based on a rough estimate. Every person's situation is different. Be sure to consult with a mortgage advisor on your specific needs.
Franklin County
Quality log home in a remote location with all the modern conveniences. This property is a nature lover's dream in a private location with open garden or recreation area. This house offers all the bells and whistles of modern construction like radiant heat mini split heat/ac pumps and a whole house wood boiler in the garage. This home will draw you in as you walk through it, and the dining area will have you in awe. The home offers one level living with a kitchen, dining, living, laundry, master bedroom, and master bath all on one floor. The 2nd level offers an additional suite with a bathroom, balcony, office area, and a great room. This home has open spaces but could be easily modified to add additional rooms on the 2nd level. Are you working from home? The ambient light and country views in the 2nd floor office area will make you feel like you have disappeared from reality but high speed starlink internet to connect you back to it all. Get used to watching the wildlife in the yard as a brook and wildlife travel corridor run through the center of the lot. Are you an outdoor living garage lover? The attached garage has a wood boiler gas rinnai and a mini split heat/ac pump. AC in the garage, come on who has that..?? No need to lug wood in your house if you choose to burn wood it all stays out of the house and on ground level. The property also has a shed and a pole barn for additional storage of wood, atv's, lawn equipment etc. Under 30 Min to Smuggs or Jay Peak Ski Resorts. †
Property Location
Property Details
| Sold Price $475,000 | Sold Date May 12th, 2023 | |
|---|---|---|
| List Price $469,000 | Total Rooms 7 | List Date Mar 13th, 2023 |
| Cooperation Fee Unknown | Lot Size 10.72 Acres | Taxes $6,260 |
| MLS# 4945477 | Days on Market 619 Days | Tax Year 2022 |
| Type House | Stories 2 | Road Frontage 551 |
| Bedrooms 2 | Style Log | Water Frontage |
| Full Bathrooms 1 | Finished 2,911 Sqft | Construction No, Existing |
| 3/4 Bathrooms 1 | Above Grade 2,911 Sqft | Seasonal No |
| Half Bathrooms 1 | Below Grade 0 Sqft | Year Built 2005 |
| 1/4 Bathrooms 0 | Garage Size 2 Car | County Franklin |
| Interior FeaturesCathedral Ceiling, Ceiling Fan, Living/Dining, Primary BR w/ BA, Natural Woodwork, Vaulted Ceiling, Walk-in Closet, Whirlpool Tub, Laundry - 1st Floor |
|---|
| Equipment & AppliancesWasher, Refrigerator, Dishwasher, Dryer, Stove - Electric, Mini Split, Air Conditioner, Smoke Detectr-HrdWrdw/Bat, Stove-Wood, Radiant Floor, Wood Boiler, Furnace - Wood |
| Kitchen 10 x 14, 1st Floor | Dining Room 15 x 17, 1st Floor | Living Room 22 x 22, 1st Floor |
|---|---|---|
| Utility Room 12 x 12, 1st Floor | Primary Bedroom 15 X 22, 1st Floor | Bedroom 15 x 22, 2nd Floor |
| Office/Study 12 x 21, 2nd Floor |
| ConstructionLog Home |
|---|
| Basement, Slab |
| Exterior FeaturesBalcony, Outbuilding, Shed |
| Exterior Log Siding | Disability Features 1st Floor 1/2 Bathrm, 1st Floor 3/4 Bathrm, 1st Floor Full Bathrm, Access. Laundry No Steps, Access. Parking, Access Parking, Access Restrooms, Hard Surface Flooring, No Stairs from Parking, 1st Floor Laundry |
|---|---|
| Foundation Slab w/Frst Wall | House Color Brown |
| Floors Tile, Vinyl, Softwood, Laminate | Building Certifications |
| Roof Shingle-Architectural | HERS Index |
| DirectionsAt the intersection of Rt 36 and 108 Take East Bakersfield Rd turn left on Witchcat Rd house on the left. See sign. |
|---|
| Lot Description, Secluded, Walking Trails, Sloping, Pasture, View, Fields, Country Setting, Rural Setting |
| Garage & Parking Attached, , Garage |
| Road Frontage 551 | Water Access |
|---|---|
| Suitable UseAgriculture/Produce, Land:Mixed, Land:Tillable, Land:Woodland, Tillable, Timber, Woodland | Water Type |
| Driveway Gravel | Water Body |
| Flood Zone No | Zoning Residential |
| School District Franklin Northeast | Middle Bakersfield Elementary School |
|---|---|
| Elementary Bakersfield Elementary School | High Choice |
| Heat Fuel Electric, Wood, Oil | Excluded |
|---|---|
| Heating/Cool Radiant, Wood Boiler, Baseboard, Multi Zone, Hot Water, Heat Pump, Mini Split | Negotiable |
| Sewer 1000 Gallon, Septic, Concrete | Parcel Access ROW |
| Water Drilled Well | ROW for Other Parcel |
| Water Heater Electric, Owned | Financing |
| Cable Co Starlink | Documents Deed |
| Electric Circuit Breaker(s), 200 Amp | Tax ID 024-007-10545 |

† The remarks published on this webpage originate from Listed By Shawn Cheney of EXP Realty - Cell: 802-782-0400 via the PrimeMLS IDX Program and do not represent the views and opinions of Coldwell Banker Hickok & Boardman. Coldwell Banker Hickok & Boardman cannot be held responsible for possible violations of copyright resulting from the posting of any data from the PrimeMLS IDX Program.

 Back to Search Results
Back to Search Results










