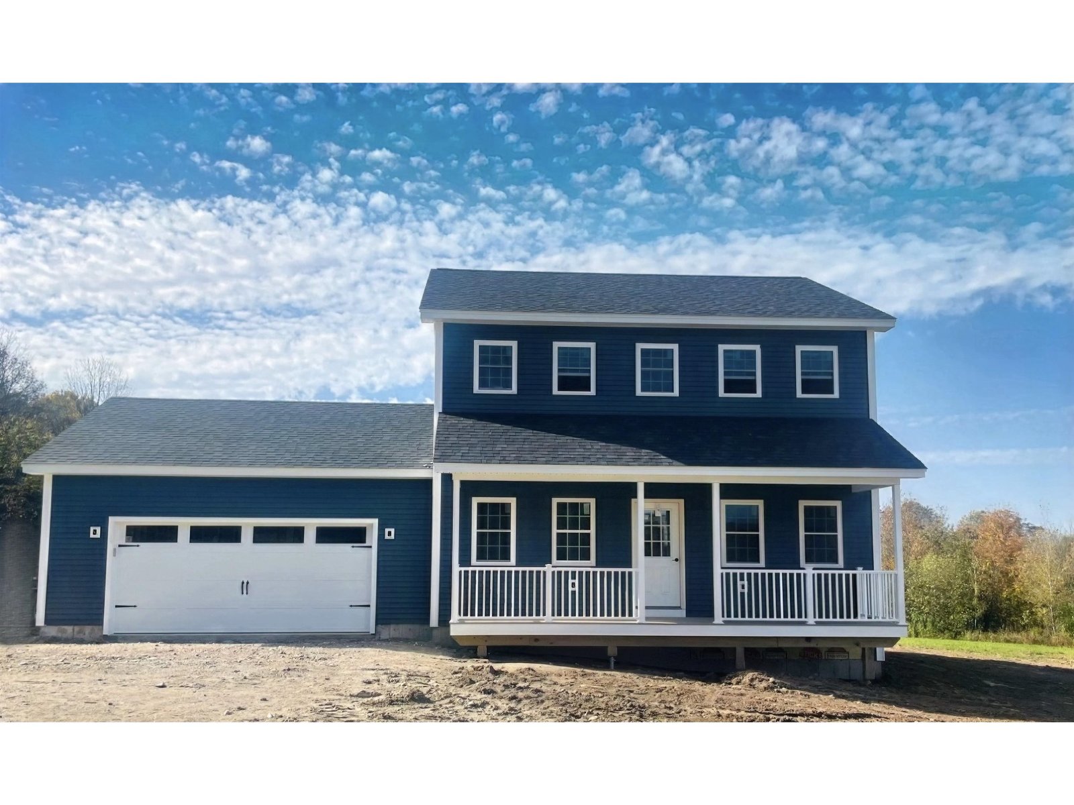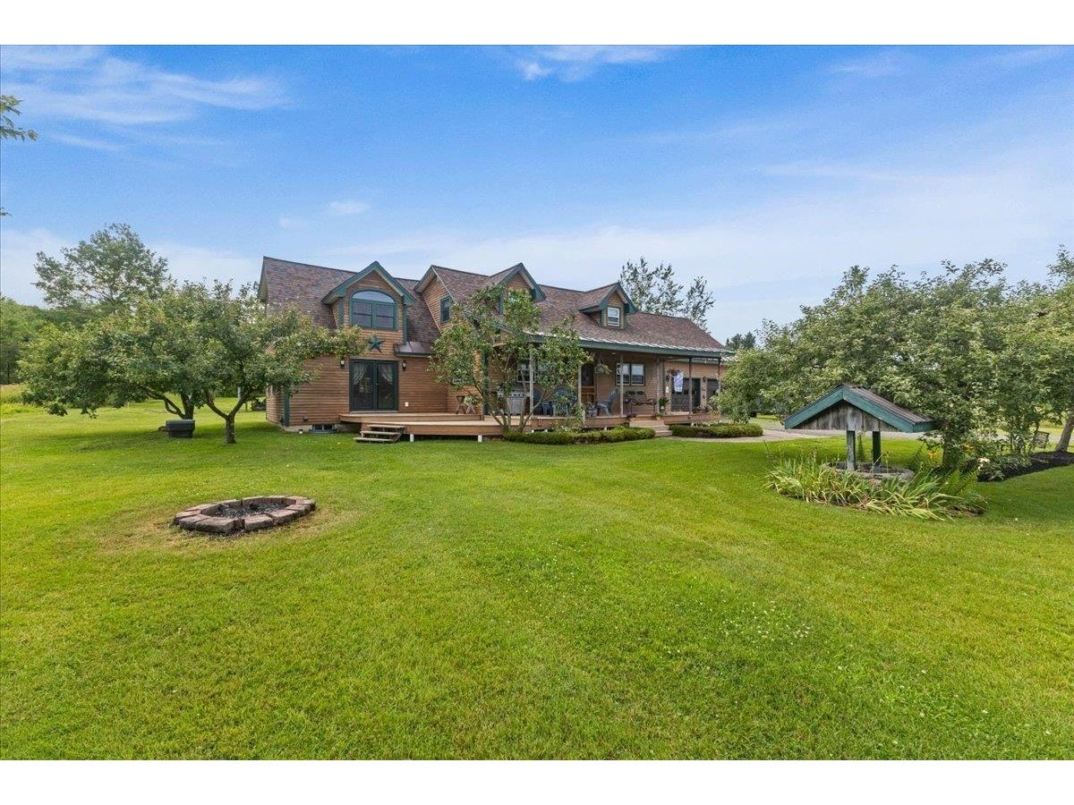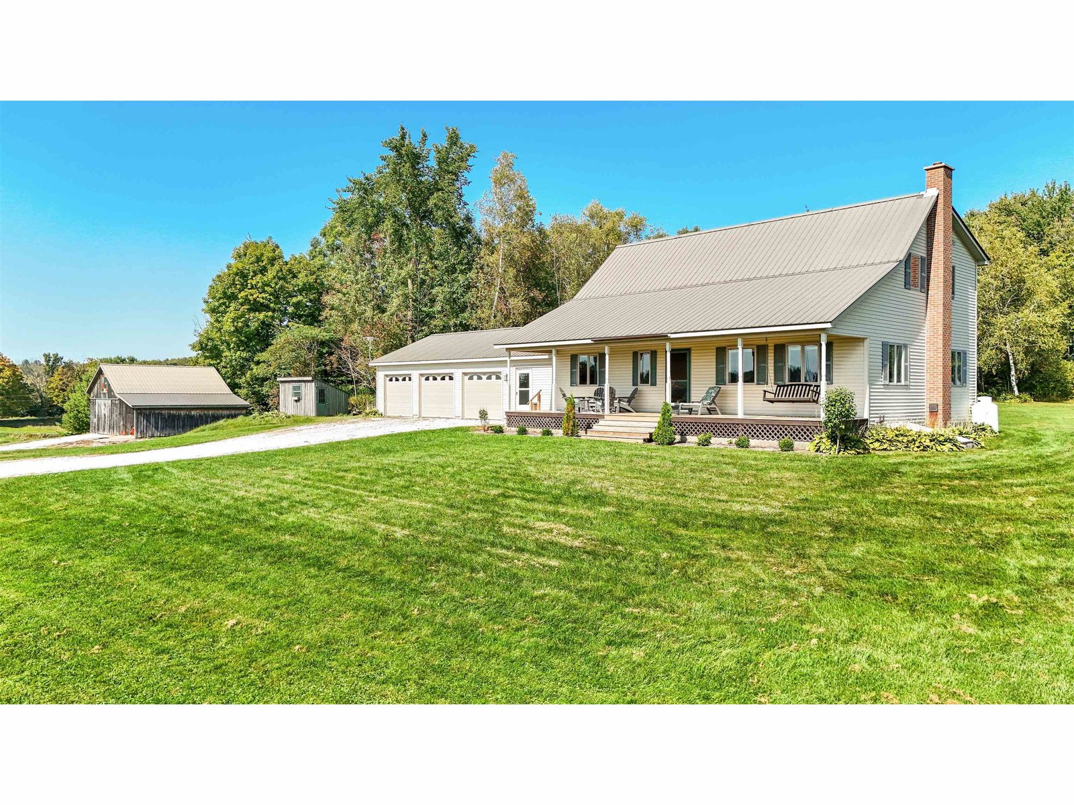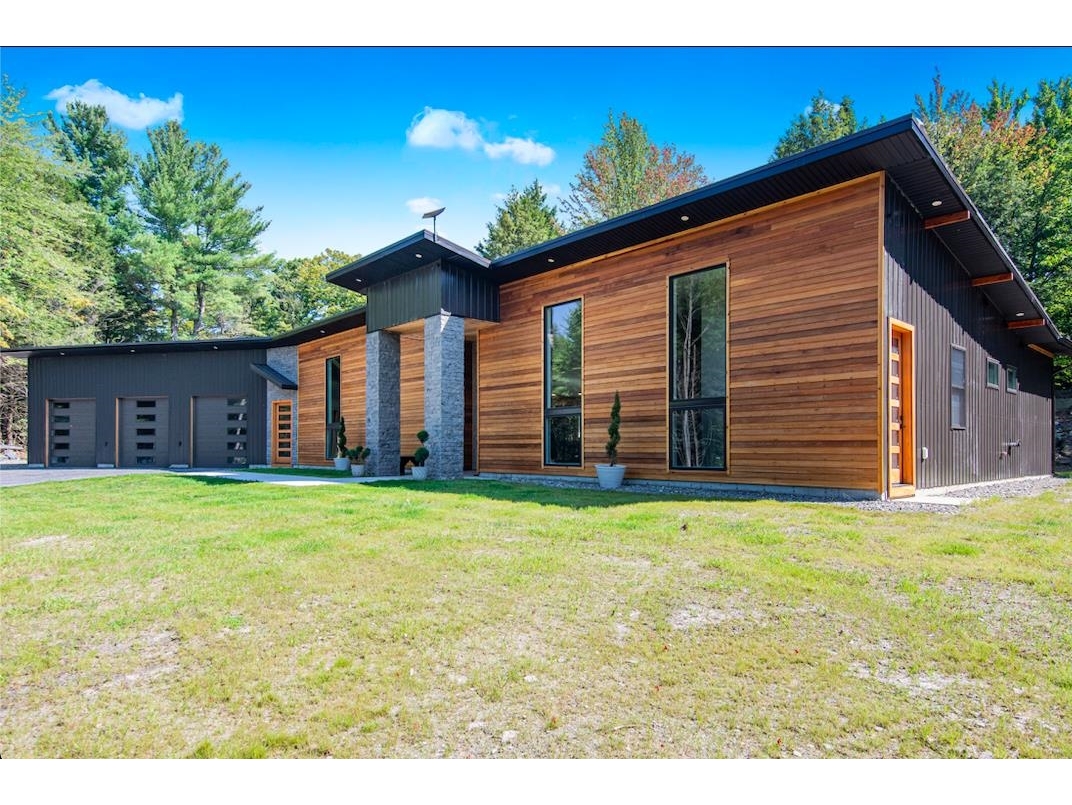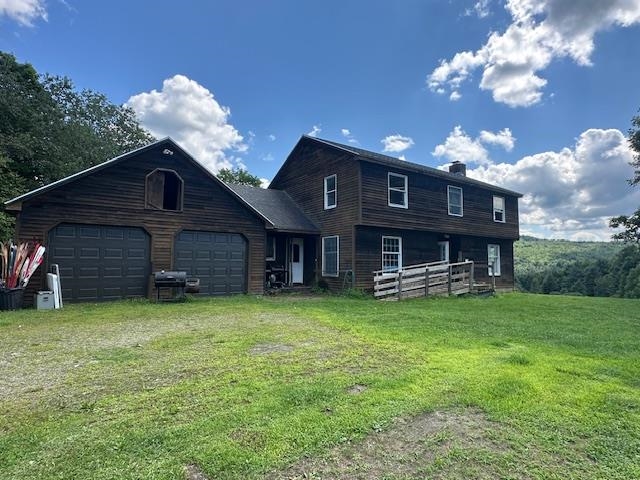Sold Status
$785,000 Sold Price
House Type
3 Beds
3 Baths
2,821 Sqft
Sold By KW Vermont
Similar Properties for Sale
Request a Showing or More Info

Call: 802-863-1500
Mortgage Provider
Mortgage Calculator
$
$ Taxes
$ Principal & Interest
$
This calculation is based on a rough estimate. Every person's situation is different. Be sure to consult with a mortgage advisor on your specific needs.
Franklin County
Turn-key, acreage, and recreation- consider your checklist complete! Cross over The Branch River and up the hill to discover this lovely home set on 62+ mixed and bountiful acres. Inside, the great room provides seamless traffic flow, ideal for everyday living and entertainment. Warm tone, soft-close wood cabinetry topped by black granite counters forms the U-shaped kitchen, with a center island, and complemented by stainless appliances, range hood, and apron front sink. Natural light fills the dining area through a bay window, and in the spacious living room French doors open out to the deck. The primary bedroom suite offers a full bath with soaking tub and separate shower, walk-in closet, and direct access to the back deck. Also on this floor is a guest bedroom suite, office, and laundry/mudroom with entry to the 2-car attached garage. The finished walk-out lower level is primed for an in-law suite, should you need it! Currently set up includes a den, bedroom, full bath, home gym, and kitchenette. Recent updates to the home include a new roof and a whole-house generator. In addition, there’s a new detached garage with epoxy floor and a backyard workshop with heat and electric. Other outbuildings include a chicken coop and woodshed. From here, it’s 1.6 miles to the local Country Club, 4.6 miles to VAST/VASA, 18 miles to Smuggler's Notch Ski Resort, and 25 miles to Jay Peak Resort. Accepting back-up offers! †
Property Location
Property Details
| Sold Price $785,000 | Sold Date Mar 20th, 2024 | |
|---|---|---|
| List Price $799,000 | Total Rooms 8 | List Date Jan 20th, 2024 |
| Cooperation Fee Unknown | Lot Size 62.34 Acres | Taxes $9,425 |
| MLS# 4982814 | Days on Market 306 Days | Tax Year 2023 |
| Type House | Stories 1 | Road Frontage |
| Bedrooms 3 | Style Village | Water Frontage |
| Full Bathrooms 2 | Finished 2,821 Sqft | Construction No, Existing |
| 3/4 Bathrooms 1 | Above Grade 1,668 Sqft | Seasonal No |
| Half Bathrooms 0 | Below Grade 1,153 Sqft | Year Built 2011 |
| 1/4 Bathrooms 0 | Garage Size 4 Car | County Franklin |
| Interior FeaturesIn-Law/Accessory Dwelling, Kitchen Island, Primary BR w/ BA, Natural Light, Natural Woodwork, Soaking Tub, Walk-in Closet, Laundry - 1st Floor |
|---|
| Equipment & AppliancesRange-Gas, Dryer - Energy Star, Range Hood, Range - Gas, Refrigerator-Energy Star, Washer - Energy Star, Water Heater - On Demand, Water Heater - Owned, CO Detector, CO Detector, Smoke Detectr-HrdWrdw/Bat, Stove-Wood, Generator - Standby, Wood Stove |
| Foyer 14'9" x 6'4", 1st Floor | Great Room 15'6" x 13'4", 1st Floor | Kitchen/Dining 23'3" x 12'3", 1st Floor |
|---|---|---|
| Bedroom with Bath 10' x 12'3", 1st Floor | Bath - Full 8'10" x 8'11", 1st Floor | Primary Bedroom 14'2" x 13'9", 1st Floor |
| Primary BR Suite 9' x 9'7", 1st Floor | Other 5'6" x 9'5", 1st Floor | Office/Study 15'2" x 10'5", 1st Floor |
| Mudroom 6'9" x 9', 1st Floor | Den 27'9" x 14'3", Basement | Bedroom 11'5" x 13'9", Basement |
| Bath - 3/4 8'7" x 9'5", Basement | Kitchen - Eat-in 11'6" x 11'10", Basement | Rec Room 8'3" x 15'2", Basement |
| Exercise Room 10'5" x 13'11", Basement |
| ConstructionWood Frame |
|---|
| BasementWalkout, Partially Finished, Daylight, Interior Stairs, Stairs - Interior, Walkout, Exterior Access |
| Exterior FeaturesBuilding, Deck, Garden Space, Natural Shade, Sauna, Shed, Storage, Windows - Low E |
| Exterior Stone, Cedar, Wood Siding | Disability Features 1st Floor Bedroom, 1st Floor Full Bathrm, 1st Floor Hrd Surfce Flr, 1st Floor Laundry |
|---|---|
| Foundation Concrete, Poured Concrete | House Color Brown |
| Floors Tile, Laminate, Hardwood | Building Certifications |
| Roof Shingle-Architectural | HERS Index |
| DirectionsFrom Rte 36 take left onto Rte 108N in Bakersfield. Browns Pond Road on left, keep right over bridge, sign at property. |
|---|
| Lot Description, Unpaved, Village, VAST, Snowmobile Trail, Rural Setting, Rural, Near ATV Trail |
| Garage & Parking 6+ Parking Spaces, Direct Entry, Heated Garage, Storage Above, Garage, Off Street, Parking Spaces 6+, Unpaved, Attached |
| Road Frontage | Water Access |
|---|---|
| Suitable UseBed and Breakfast, Land:Woodland, Residential, Timber, Woodland | Water Type |
| Driveway Gravel, Crushed/Stone | Water Body |
| Flood Zone No | Zoning Rural |
| School District Franklin Northeast | Middle Bakersfield Elementary School |
|---|---|
| Elementary Bakersfield Elementary School | High Choice |
| Heat Fuel Wood, Gas-LP/Bottle | Excluded |
|---|---|
| Heating/Cool Central Air, On-Site, Multi Zone, Hot Air, Stove - Wood | Negotiable Other |
| Sewer 1000 Gallon, Private, Concrete, On-Site Septic Exists, Private, Replacement Field-OnSite | Parcel Access ROW |
| Water Purifier/Soft, Drilled Well, Private, Purifier/Soft | ROW for Other Parcel |
| Water Heater Owned, On Demand | Financing |
| Cable Co | Documents Survey, Septic Design, Deed, State Wastewater Permit, Survey |
| Electric 200 Amp, Generator, Circuit Breaker(s) | Tax ID 024-007-10483 |

† The remarks published on this webpage originate from Listed By Jacqui Friend of Century 21 Farm & Forest/Burke via the PrimeMLS IDX Program and do not represent the views and opinions of Coldwell Banker Hickok & Boardman. Coldwell Banker Hickok & Boardman cannot be held responsible for possible violations of copyright resulting from the posting of any data from the PrimeMLS IDX Program.

 Back to Search Results
Back to Search Results