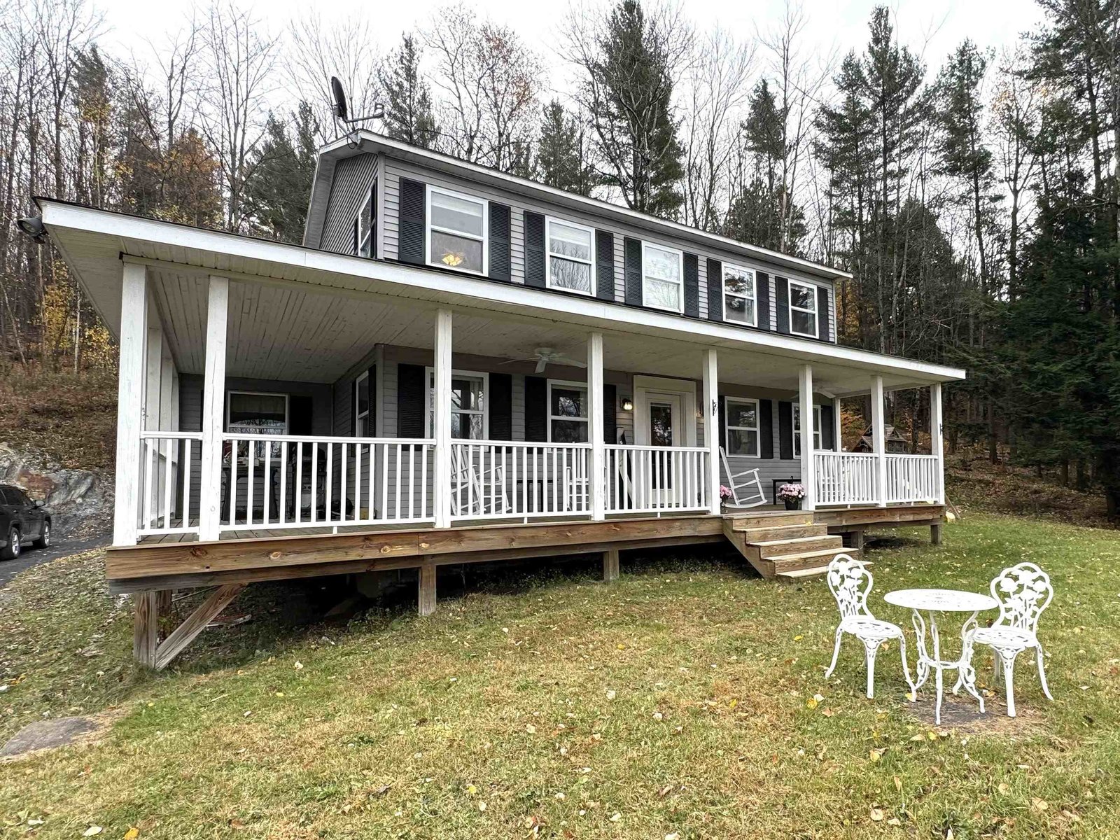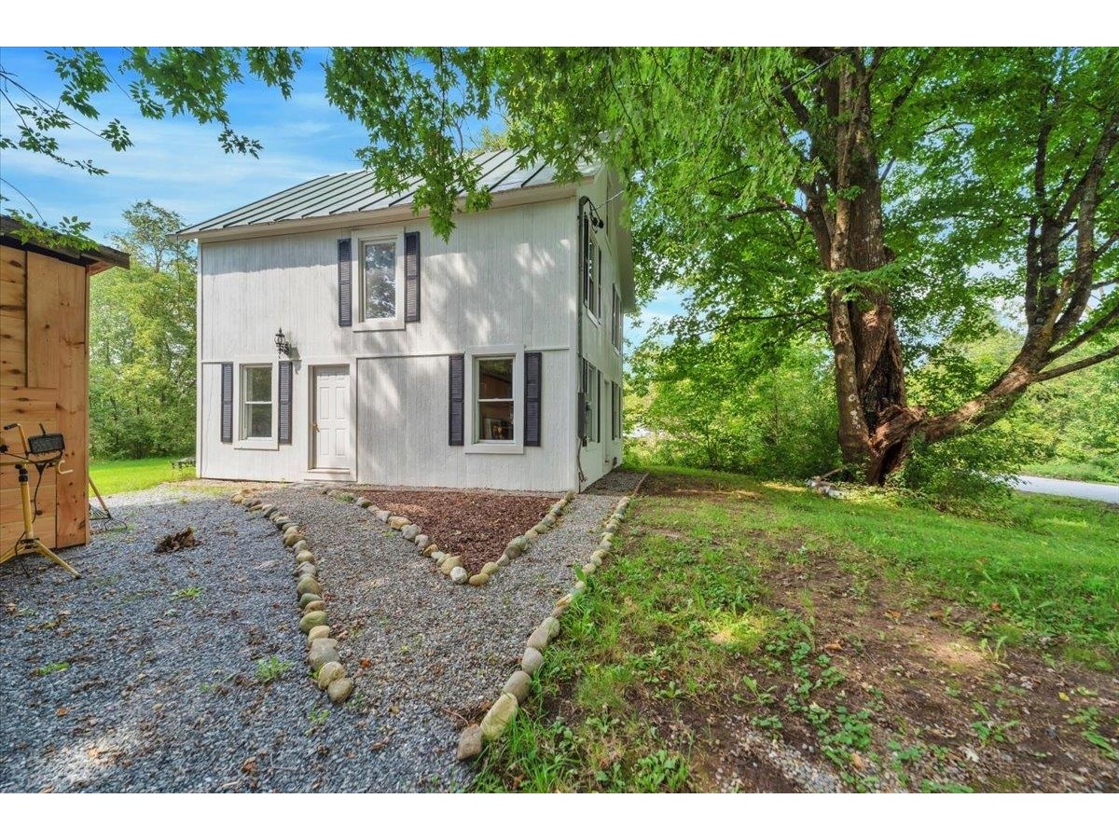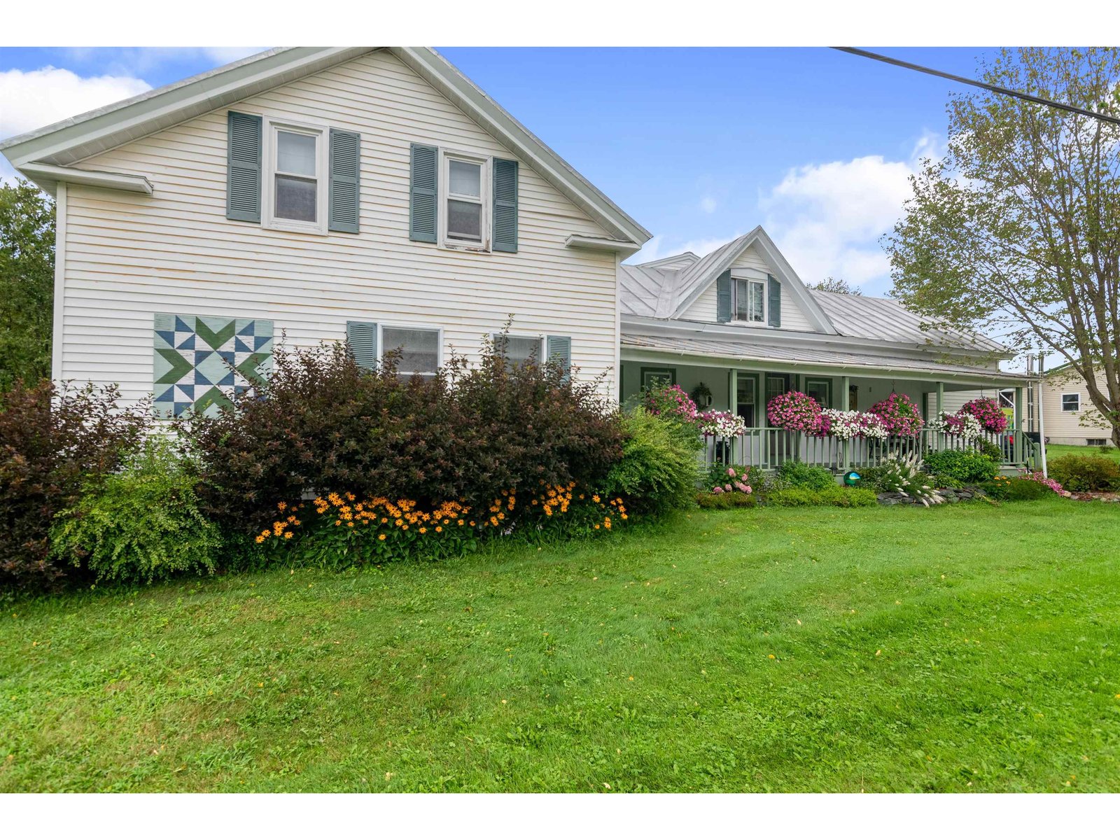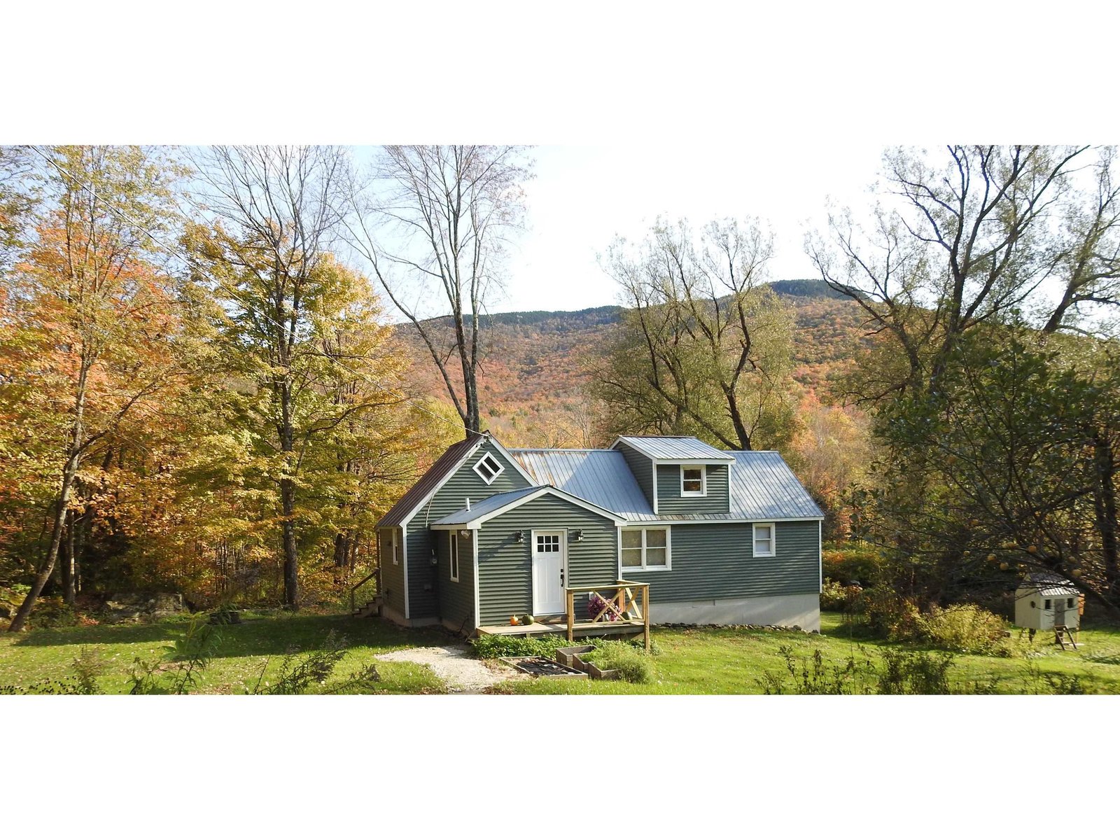191 Kimberly Hill Farm Road Bakersfield, Vermont 05441 MLS# 4819915
 Back to Search Results
Next Property
Back to Search Results
Next Property
Sold Status
$349,900 Sold Price
House Type
3 Beds
3 Baths
2,250 Sqft
Sold By KW Vermont
Similar Properties for Sale
Request a Showing or More Info

Call: 802-863-1500
Mortgage Provider
Mortgage Calculator
$
$ Taxes
$ Principal & Interest
$
This calculation is based on a rough estimate. Every person's situation is different. Be sure to consult with a mortgage advisor on your specific needs.
Franklin County
Come home to this beautiful country home that was meticulously built and maintained by the owners. Wonderful winding driveway with beautiful views of rolling hills and meadows with lots of wildlife and mature maple trees. Spectacular kitchen with 10 foot ceilings, barn doors and porcelain tile. This home boasts 3 bedrooms with 3 full bathrooms attached to each bedroom. One of the bedrooms is on the first floor with a first floor laundry. Enjoy the brand new, 20'x24’ 2 car garage. Relax on the two new custom patios approximately 10’ x 20’. You will be close to 2 major ski areas and a hospital. Downtown St. Albans is within 20-30 minutes. An 18 hole golf course is only 1.5 miles away. About 45 minutes to the Burlington Airport. Leave city life behind and come home to this amazing custom home in the country. †
Property Location
Property Details
| Sold Price $349,900 | Sold Date Sep 25th, 2020 | |
|---|---|---|
| List Price $349,900 | Total Rooms 7 | List Date Jul 31st, 2020 |
| Cooperation Fee Unknown | Lot Size 1.78 Acres | Taxes $4,100 |
| MLS# 4819915 | Days on Market 1574 Days | Tax Year 2020 |
| Type House | Stories 1 1/2 | Road Frontage 126 |
| Bedrooms 3 | Style Carriage, Cape | Water Frontage |
| Full Bathrooms 3 | Finished 2,250 Sqft | Construction No, Existing |
| 3/4 Bathrooms 0 | Above Grade 2,250 Sqft | Seasonal No |
| Half Bathrooms 0 | Below Grade 0 Sqft | Year Built 1992 |
| 1/4 Bathrooms 0 | Garage Size 2 Car | County Franklin |
| Interior FeaturesKitchen Island, Primary BR w/ BA, Laundry - 1st Floor |
|---|
| Equipment & AppliancesRefrigerator, Microwave, Dishwasher, Washer, Dryer, Stove - Electric |
| Kitchen 14 x 17, 1st Floor | Dining Room 19x12, 1st Floor | Living Room 18x18, 1st Floor |
|---|---|---|
| Primary Bedroom 10 x 22, 1st Floor | Bedroom 15x17, 2nd Floor | Bedroom 15x17, 2nd Floor |
| Utility Room 10x6, 1st Floor |
| ConstructionWood Frame |
|---|
| Basement, Slab |
| Exterior FeaturesPatio |
| Exterior Vinyl Siding, Wood Siding | Disability Features |
|---|---|
| Foundation Slab - Concrete | House Color red |
| Floors Vinyl, Carpet, Tile | Building Certifications |
| Roof Metal | HERS Index |
| DirectionsI-89, exit 19, right at the light onto Rt 104. Go 1/2 mile to 4 way intersection with Rt 36. Turn right onto Rt 36E. Go 14.6 miles to 4 corners in Bakersfield. Turn left onto Rt 108 for .7 mile. Turn left onto Kimberly Hill Farm Rd to the top, see red house on the left. |
|---|
| Lot DescriptionYes, View, Landscaped, View |
| Garage & Parking Detached, Auto Open, Driveway, Garage |
| Road Frontage 126 | Water Access |
|---|---|
| Suitable UseResidential | Water Type |
| Driveway Paved | Water Body |
| Flood Zone No | Zoning Residential |
| School District NA | Middle Bakersfield Elementary School |
|---|---|
| Elementary Bakersfield Elementary School | High Choice |
| Heat Fuel Gas-LP/Bottle | Excluded |
|---|---|
| Heating/Cool None, Baseboard, Radiant Floor | Negotiable |
| Sewer 1000 Gallon, Concrete | Parcel Access ROW Yes |
| Water Drilled Well | ROW for Other Parcel |
| Water Heater Domestic | Financing |
| Cable Co Comcast | Documents |
| Electric 150 Amp | Tax ID 024-007-10790 |

† The remarks published on this webpage originate from Listed By The Cheryl Boissoneault Team of CENTURY 21 MRC via the PrimeMLS IDX Program and do not represent the views and opinions of Coldwell Banker Hickok & Boardman. Coldwell Banker Hickok & Boardman cannot be held responsible for possible violations of copyright resulting from the posting of any data from the PrimeMLS IDX Program.












