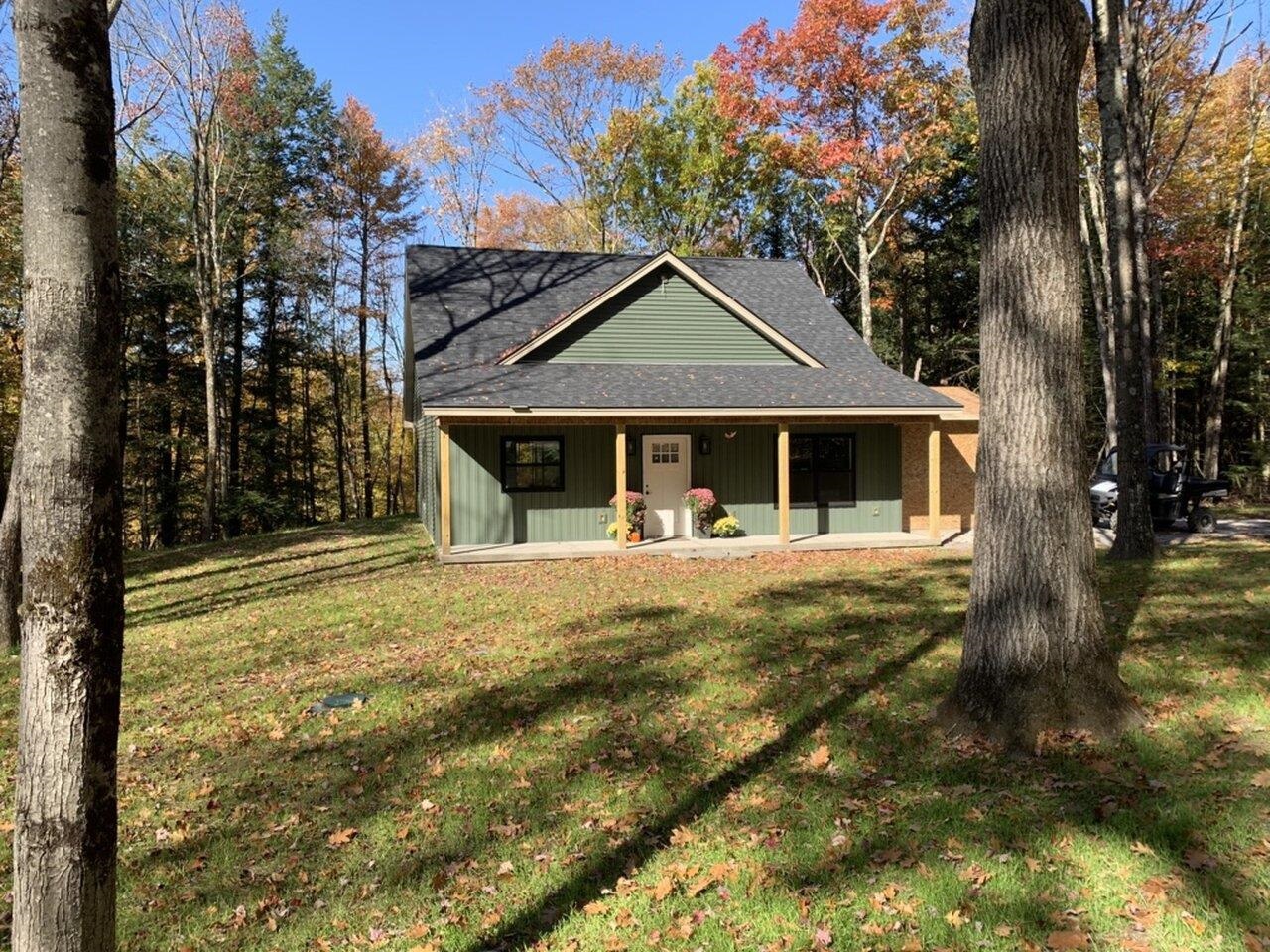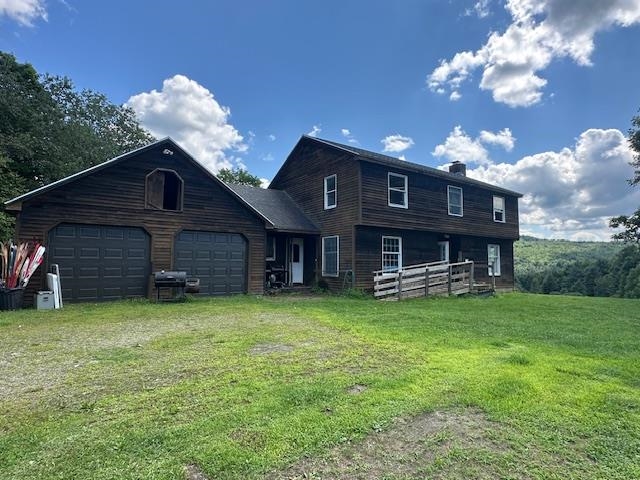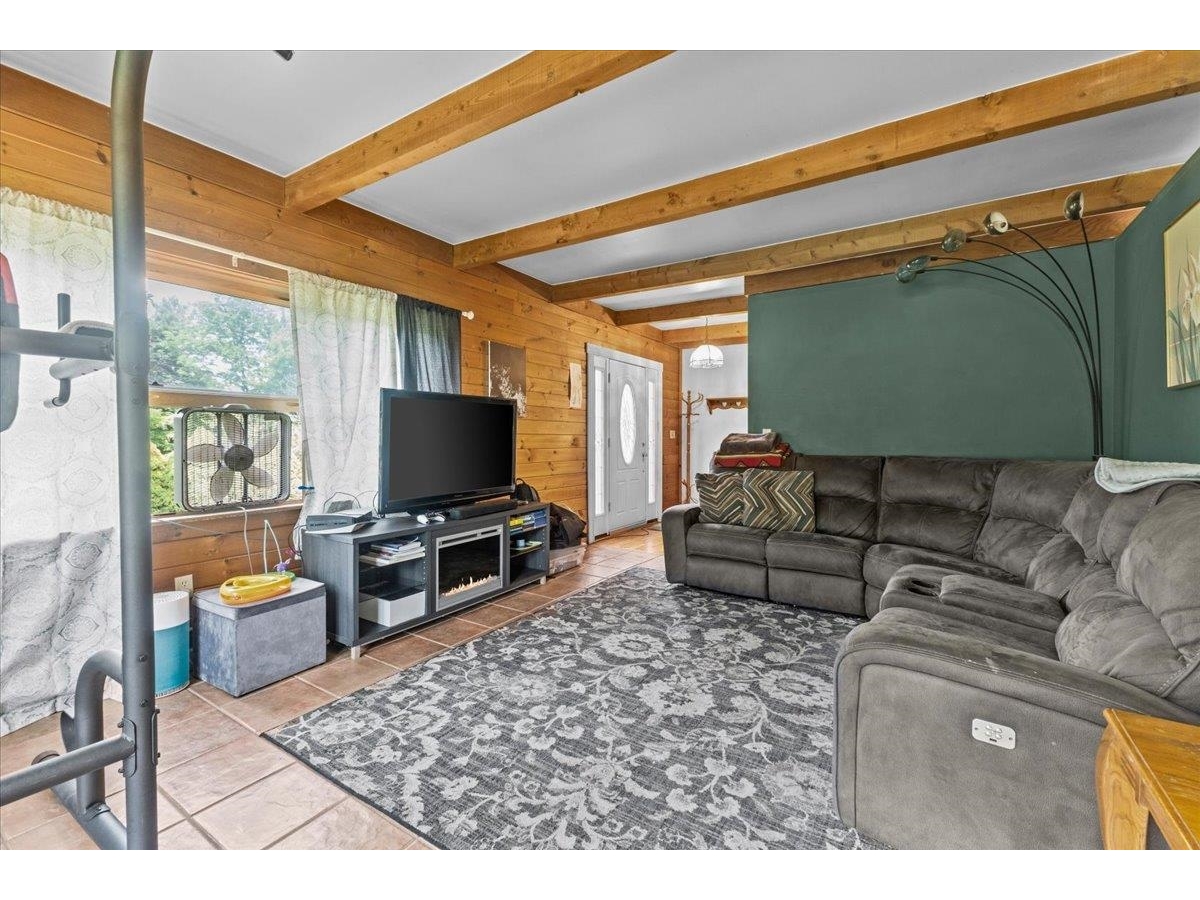200 Kimberly Hill Farm Road Bakersfield, Vermont 05441 MLS# 4766393
 Back to Search Results
Next Property
Back to Search Results
Next Property
Sold Status
$565,000 Sold Price
House Type
4 Beds
4 Baths
4,672 Sqft
Sold By CENTURY 21 MRC
Similar Properties for Sale
Request a Showing or More Info

Call: 802-863-1500
Mortgage Provider
Mortgage Calculator
$
$ Taxes
$ Principal & Interest
$
This calculation is based on a rough estimate. Every person's situation is different. Be sure to consult with a mortgage advisor on your specific needs.
Franklin County
Come home to this spectacular executive cape lovingly built and maintained by the owners. This property MUST be seen to be appreciated as there are too many features to list here. Notable features are a master bedroom on the first floor but a fantastic master suite upstairs with his/hers sinks, incredible mahogany builtins, phenomenal closets...and a gas fireplace too! Plus two other generous bedrooms. This home has an amazing kitchen with a copper country sink, Crown Point cabinetry, granite counters and attractive appliances, including a wine cooler with a brick fireplace and & lovely Hearth. The kitchen is large enough for eating in at the island or over in the breakfast nook, but the formal dining room is close by too. 2 wood FP ,new boiler/HW Nov'19. Floors are cherry, bamboo, red birch and red marble from Swanton! The basement is mostly finished and includes a large media room/office and sitting areas as well as a workshop. The insulated 3 car garage is 22'x36'. As you drive up the sweeping driveway, you will be greeted by granite light posts, a granite walkway and many mature maple trees that go along with beautiful gardens and mature hedges. Enjoy panoramic views of the Cold Hollow Mountains. Looking for outside relaxation? Enjoy the 16'x32' Inground sports pool. Here also, is a pool house, patio, fire pit & hot tub. 2 major ski areas, a hospital and downtown St Albans are within 20-30 minutes. An 18 hole Golf course 1.5 miles away. †
Property Location
Property Details
| Sold Price $565,000 | Sold Date Mar 16th, 2020 | |
|---|---|---|
| List Price $550,000 | Total Rooms 10 | List Date Jul 23rd, 2019 |
| Cooperation Fee Unknown | Lot Size 5.08 Acres | Taxes $6,412 |
| MLS# 4766393 | Days on Market 1948 Days | Tax Year 2018 |
| Type House | Stories 2 | Road Frontage 554 |
| Bedrooms 4 | Style Cape | Water Frontage |
| Full Bathrooms 3 | Finished 4,672 Sqft | Construction No, Existing |
| 3/4 Bathrooms 0 | Above Grade 3,506 Sqft | Seasonal No |
| Half Bathrooms 1 | Below Grade 1,166 Sqft | Year Built 1992 |
| 1/4 Bathrooms 0 | Garage Size 3 Car | County Franklin |
| Interior FeaturesDining Area, Fireplaces - 3+, Kitchen/Dining, Primary BR w/ BA, Walk-in Closet, Laundry - Basement |
|---|
| Equipment & AppliancesRefrigerator, Range-Gas, Dishwasher, Washer, Microwave, Dryer, Wine Cooler |
| Kitchen - Eat-in 13 x 30, 1st Floor | Dining Room 13 x 12, 1st Floor | Foyer 13 x 13, 1st Floor |
|---|---|---|
| Living Room 13 x 17, 1st Floor | Bedroom 17 x 14, 1st Floor | Primary Suite 34 x 31, 2nd Floor |
| Bedroom 10 x 20, 2nd Floor | Bedroom 25 x 16, 2nd Floor | Office/Study 20 x 25, Basement |
| Other 12 x 11, Basement |
| ConstructionWood Frame |
|---|
| BasementInterior, Interior Stairs, Storage Space, Finished, Exterior Stairs, Storage Space |
| Exterior FeaturesDeck, Other - See Remarks, Pool - In Ground |
| Exterior Clapboard, Cement | Disability Features |
|---|---|
| Foundation Poured Concrete | House Color Green |
| Floors Bamboo, Tile, Ceramic Tile, Marble, Hardwood | Building Certifications |
| Roof Shingle-Architectural | HERS Index |
| DirectionsI-89, exit 19, right at the lite onto RT 104 for 1/2 mile to intersection and 4 way traffic lite. Turn right onto Rt 36 East. Go 14.6 miles to Bakersfield. Left onto Rt 108 for .7 mile. See street sign on the left. Kimberly Hill Farm Road. House at the top of the hill on the right. |
|---|
| Lot DescriptionNo, Secluded, Sloping, Mountain View, View, Pasture, Fields, Country Setting, View, Rural Setting |
| Garage & Parking Attached, Direct Entry, Finished, Driveway, Garage, On-Site, Parking Spaces 5 - 10, Paved |
| Road Frontage 554 | Water Access |
|---|---|
| Suitable UseBed and Breakfast, Other, Recreation, Residential | Water Type |
| Driveway Paved | Water Body |
| Flood Zone No | Zoning residential |
| School District NA | Middle Bakersfield Elementary School |
|---|---|
| Elementary Bakersfield Elementary School | High Choice |
| Heat Fuel Wood, Gas-LP/Bottle | Excluded |
|---|---|
| Heating/Cool None, Multi Zone, Hot Water, Baseboard | Negotiable |
| Sewer 1000 Gallon, Leach Field, Concrete | Parcel Access ROW Yes |
| Water Drilled Well | ROW for Other Parcel Yes |
| Water Heater Domestic, Gas-Lp/Bottle | Financing |
| Cable Co Comcast | Documents Property Disclosure, Deed, Property Disclosure, Town Approvals |
| Electric 150 Amp, Circuit Breaker(s) | Tax ID 02400710591 |

† The remarks published on this webpage originate from Listed By The Cheryl Boissoneault Team of CENTURY 21 MRC via the PrimeMLS IDX Program and do not represent the views and opinions of Coldwell Banker Hickok & Boardman. Coldwell Banker Hickok & Boardman cannot be held responsible for possible violations of copyright resulting from the posting of any data from the PrimeMLS IDX Program.












