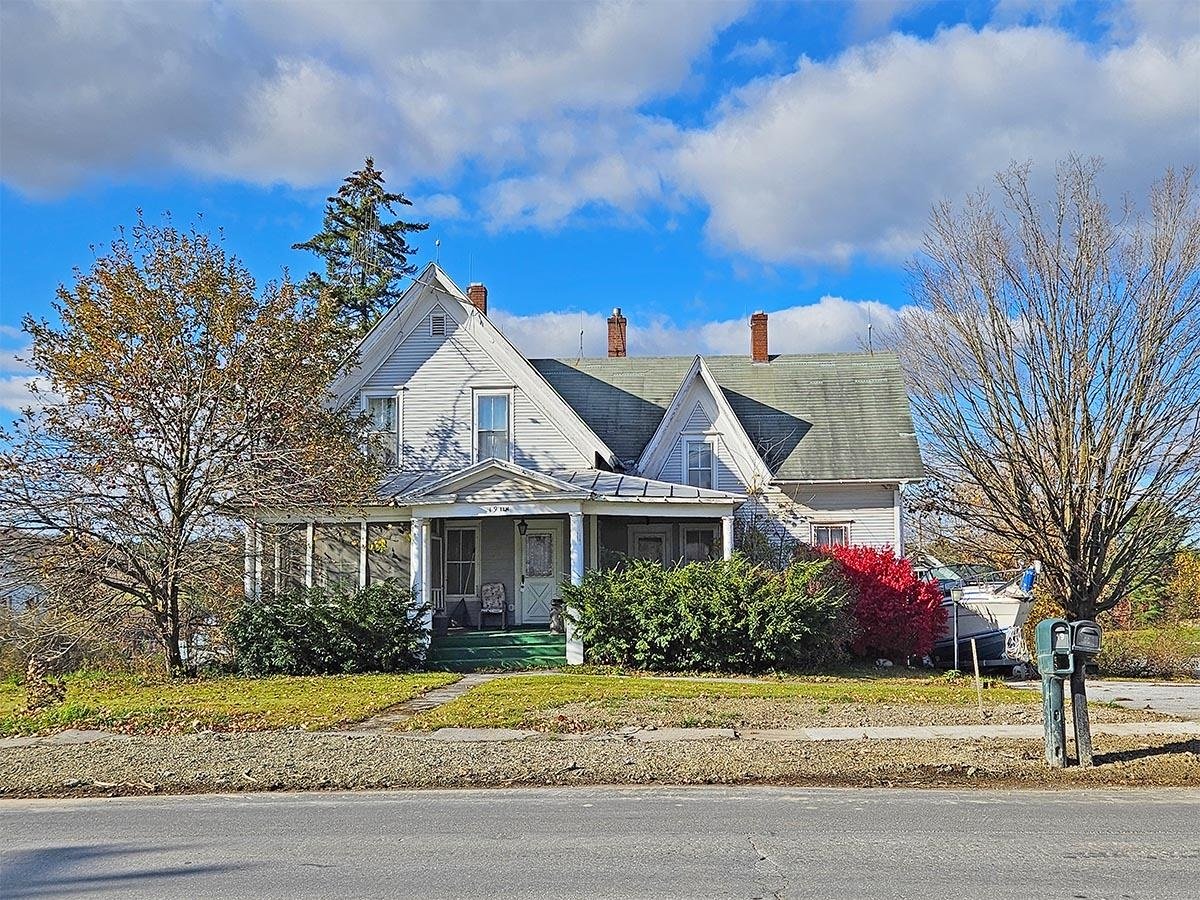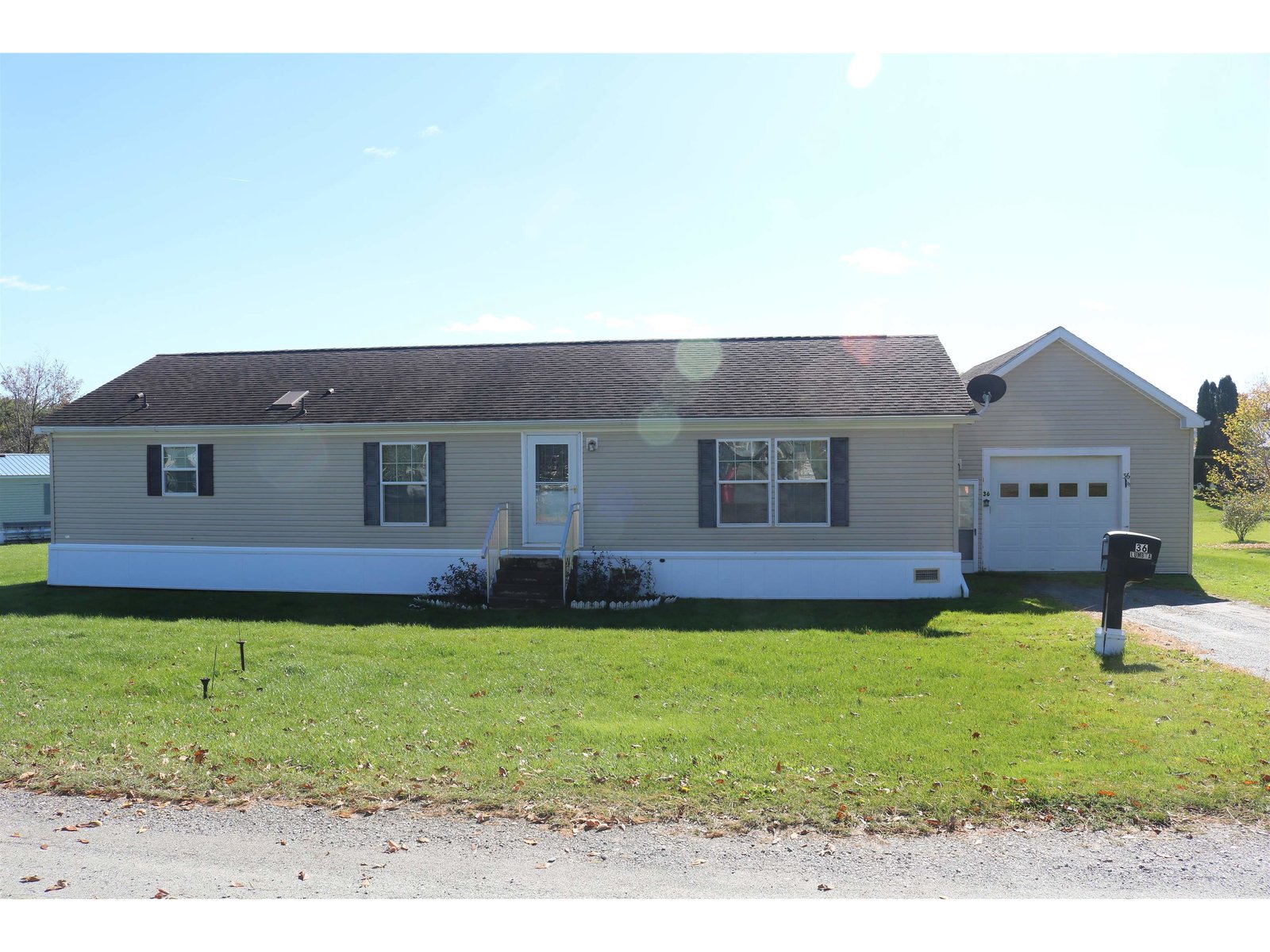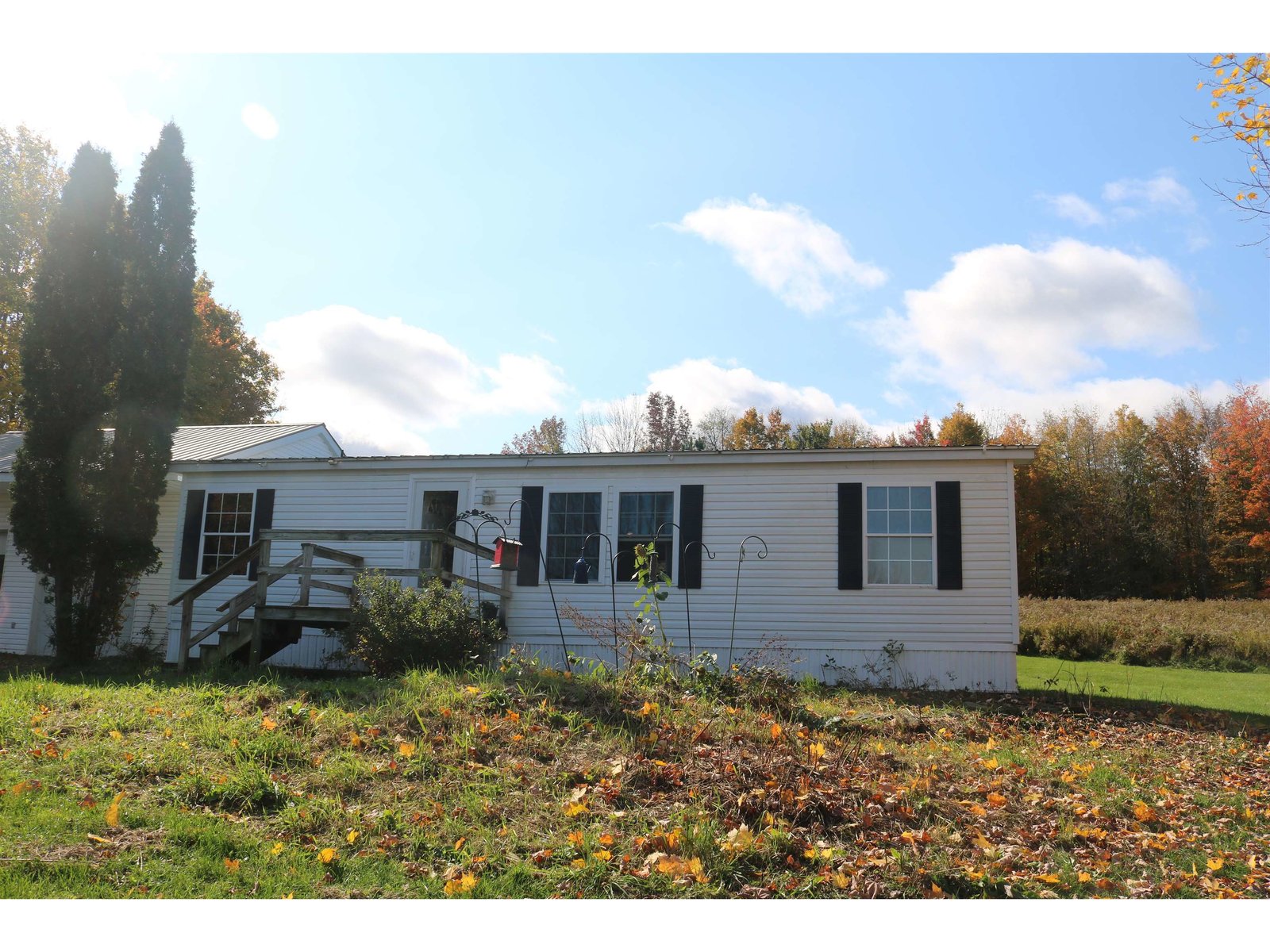Sold Status
$210,000 Sold Price
House Type
3 Beds
2 Baths
1,404 Sqft
Sold By KW Vermont- Enosburg
Similar Properties for Sale
Request a Showing or More Info

Call: 802-863-1500
Mortgage Provider
Mortgage Calculator
$
$ Taxes
$ Principal & Interest
$
This calculation is based on a rough estimate. Every person's situation is different. Be sure to consult with a mortgage advisor on your specific needs.
Franklin County
Welcome home to this wonderful property in a private and beautiful setting. As you head up the driveway you'll appreciate the scenic views this 2 acre lot offers and vast open yard space for gatherings, gardening, play, or simply enjoying all that nature has to offer. With three new decks, all new flooring and a fresh coat of paint throughout, this home is truly move in ready. With an open concept style, this home is filled with natural sunlight throughout the day. In the cooler evening months, enjoy curling up next to the wood fireplace in your living room. Master bedroom ensuite with walk-in closet, garden tub, and shower. In addition, there is a full heated basement, with both interior and exterior access, that offers plenty of space for your game room, family room, workout area, office, workshop, storage, or simply whatever works best for you! Begin your next chapter creating memories at this beautiful home in Bakersfield! †
Property Location
Property Details
| Sold Price $210,000 | Sold Date Jul 9th, 2020 | |
|---|---|---|
| List Price $209,900 | Total Rooms 5 | List Date May 22nd, 2020 |
| Cooperation Fee Unknown | Lot Size 2 Acres | Taxes $0 |
| MLS# 4806785 | Days on Market 1644 Days | Tax Year |
| Type House | Stories 1 | Road Frontage 145 |
| Bedrooms 3 | Style Manuf./Mobile, Double Wide | Water Frontage |
| Full Bathrooms 2 | Finished 1,404 Sqft | Construction No, Existing |
| 3/4 Bathrooms 0 | Above Grade 1,404 Sqft | Seasonal No |
| Half Bathrooms 0 | Below Grade 0 Sqft | Year Built 2003 |
| 1/4 Bathrooms 0 | Garage Size Car | County Franklin |
| Interior FeaturesCeiling Fan, Dining Area, Fireplace - Wood, Hearth, Kitchen/Dining, Living/Dining, Primary BR w/ BA, Natural Light, Vaulted Ceiling, Walk-in Closet, Whirlpool Tub, Laundry - 1st Floor |
|---|
| Equipment & AppliancesWasher, Refrigerator, Dishwasher, Dryer, Stove - Electric, Central Vacuum |
| ConstructionManufactured Home |
|---|
| BasementInterior, Climate Controlled, Concrete, Unfinished, Exterior Stairs, Interior Stairs, Full, Interior Access, Exterior Access |
| Exterior FeaturesDeck, Garden Space, Porch |
| Exterior Vinyl Siding | Disability Features Access. Laundry No Steps, 1st Floor Bedroom, 1st Floor Full Bathrm, 1st Floor Laundry |
|---|---|
| Foundation Concrete | House Color Beige |
| Floors Vinyl, Carpet, Manufactured | Building Certifications |
| Roof Metal | HERS Index |
| DirectionsTake VT-36 to Bakersfield. Turn LEFT onto VT Route 108N, in 3.9 mi turn RIGHT onto Ovitt Rd., Property on RIGHT in .3 mi. |
|---|
| Lot Description, Secluded, Mountain View, Country Setting |
| Garage & Parking , |
| Road Frontage 145 | Water Access |
|---|---|
| Suitable Use | Water Type |
| Driveway Gravel | Water Body |
| Flood Zone No | Zoning Res |
| School District Bakersfield School District | Middle Bakersfield Elementary School |
|---|---|
| Elementary Bakersfield Elementary School | High Choice |
| Heat Fuel Oil | Excluded |
|---|---|
| Heating/Cool None, Baseboard | Negotiable |
| Sewer Mound, On-Site Septic Exists | Parcel Access ROW |
| Water Private, Drilled Well | ROW for Other Parcel |
| Water Heater Tank, Owned, Oil | Financing |
| Cable Co | Documents |
| Electric Circuit Breaker(s) | Tax ID 024-007-10519 |

† The remarks published on this webpage originate from Listed By Leigh Horton of CENTURY 21 MRC via the PrimeMLS IDX Program and do not represent the views and opinions of Coldwell Banker Hickok & Boardman. Coldwell Banker Hickok & Boardman cannot be held responsible for possible violations of copyright resulting from the posting of any data from the PrimeMLS IDX Program.

 Back to Search Results
Back to Search Results










