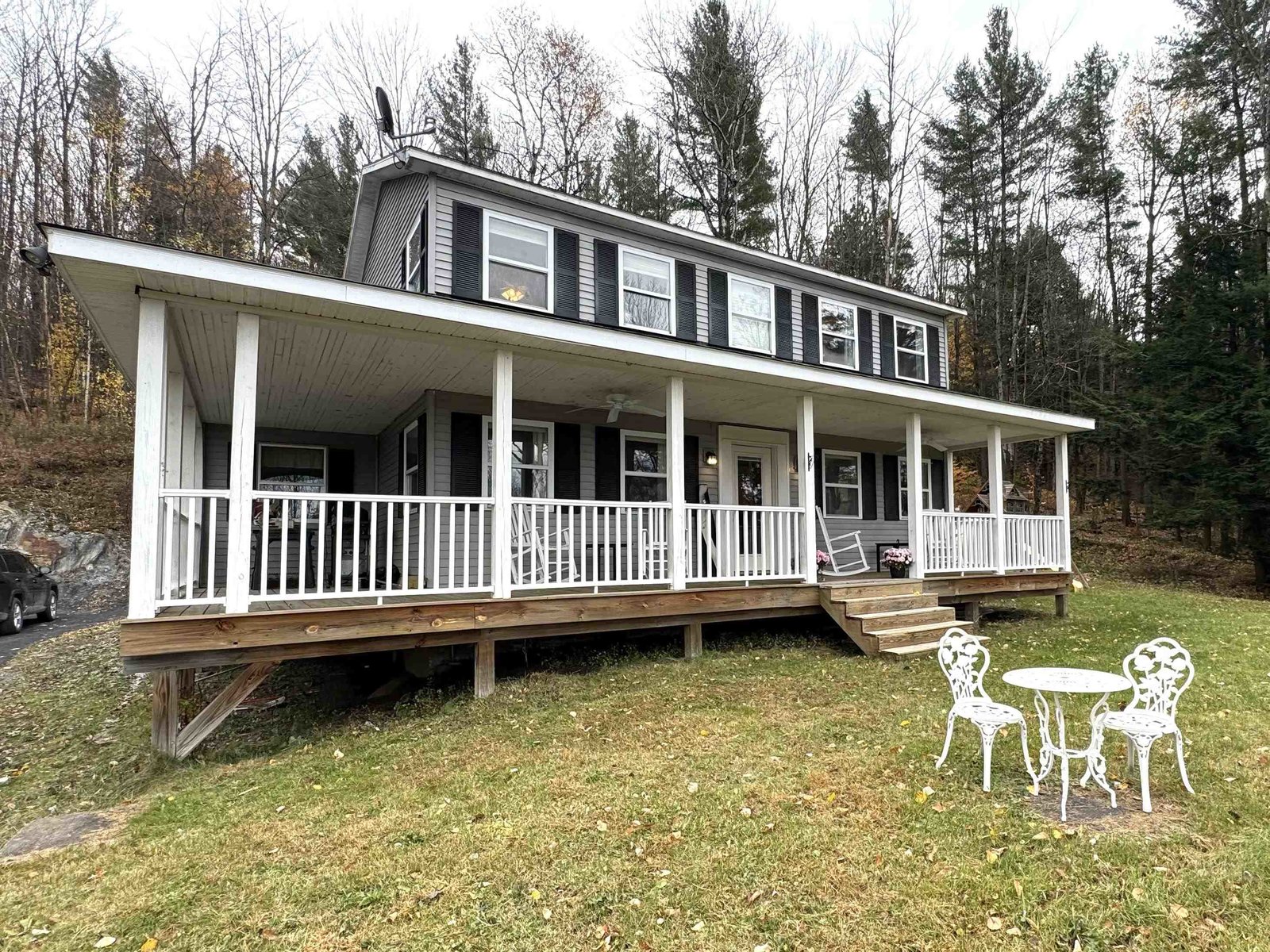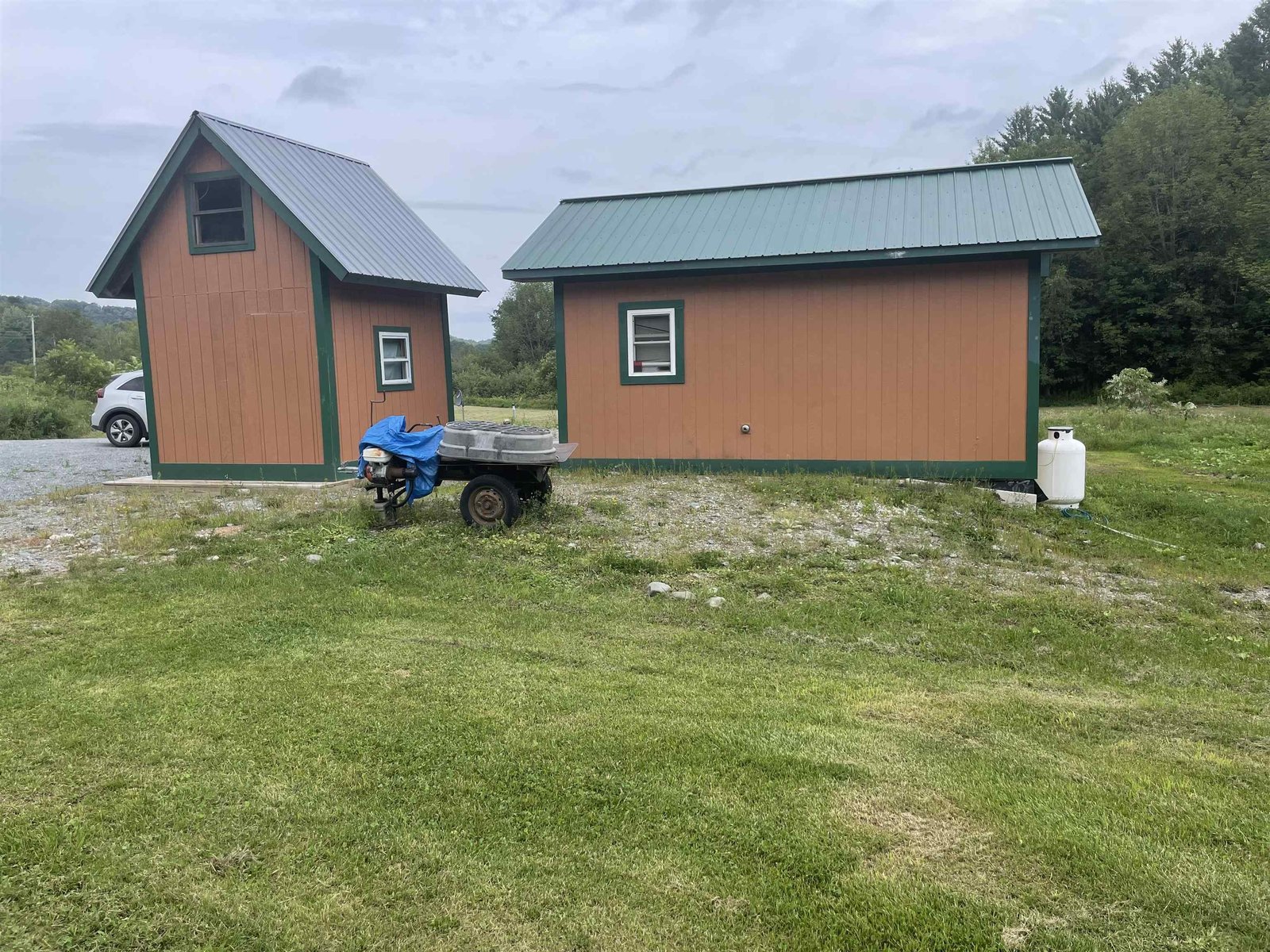Sold Status
$270,000 Sold Price
House Type
3 Beds
2 Baths
1,902 Sqft
Sold By Paul Poquette Realty Group, LLC
Similar Properties for Sale
Request a Showing or More Info

Call: 802-863-1500
Mortgage Provider
Mortgage Calculator
$
$ Taxes
$ Principal & Interest
$
This calculation is based on a rough estimate. Every person's situation is different. Be sure to consult with a mortgage advisor on your specific needs.
Franklin County
Great opportunity to own a certified organic farm, currently raising grass fed beef, pastured pork and pastured poultry. This 45 acre property has 12 tillable acres of prime farmland and remaining is usable pasture and woods. Small sugar bush (approx. 160 taps) The barn is 32 x 60 with hay storage above, originally used for horses the building currently has a 20 x 32 shop that is insulated and heated, there is a dug well and electric service to the barn. The house is Post and Beam construction with structurally engineered panels and insulated concrete forms, well insulated and efficient to heat. The masonry heater (Russian oven) made of Van Tassel Granite and South Bay Quartz heats the home with one or two small fires a day. The stones stay consistently warm there is a bake oven in the fireplace. There is a master bedroom on the main floor and two bedrooms upstairs with a study/office and a bonus room. Red Oak hardwood flooring, Timber framed wrap around porch are a few of the special features this home offers. †
Property Location
Property Details
| Sold Price $270,000 | Sold Date Jun 15th, 2018 | |
|---|---|---|
| List Price $275,000 | Total Rooms 6 | List Date Nov 1st, 2017 |
| Cooperation Fee Unknown | Lot Size 45.1 Acres | Taxes $4,978 |
| MLS# 4666789 | Days on Market 2577 Days | Tax Year 2017 |
| Type House | Stories 2 | Road Frontage 2228 |
| Bedrooms 3 | Style Walkout Lower Level | Water Frontage |
| Full Bathrooms 2 | Finished 1,902 Sqft | Construction No, Existing |
| 3/4 Bathrooms 0 | Above Grade 1,902 Sqft | Seasonal No |
| Half Bathrooms 0 | Below Grade 0 Sqft | Year Built 2007 |
| 1/4 Bathrooms 0 | Garage Size Car | County Franklin |
| Interior FeaturesFireplace - Wood, Kitchen/Dining, Primary BR w/ BA, Laundry - 1st Floor |
|---|
| Equipment & AppliancesRefrigerator, Range-Gas, Dishwasher, Microwave, , Wood Stove, Gas Heater - Vented, Stove - Wood |
| Kitchen 10 x 12, 1st Floor | Living Room 10 x 12, 1st Floor | Primary Bedroom 11 x 24, 1st Floor |
|---|---|---|
| Mudroom 9 x 14, 1st Floor | Bedroom 10 x 12, 2nd Floor | Bedroom 10 x 12, 2nd Floor |
| Office/Study 10 x 12, 2nd Floor | Office/Study 8 x 13, 2nd Floor |
| ConstructionTimberframe, Post and Beam, Insulated Concrete Forms |
|---|
| BasementWalkout, Unfinished, Concrete, Interior Stairs, Full, Unfinished, Walkout |
| Exterior FeaturesBarn, Deck, Outbuilding |
| Exterior Clapboard | Disability Features |
|---|---|
| Foundation Insulated Concrete Forms, Poured Concrete | House Color |
| Floors Hardwood, Ceramic Tile | Building Certifications |
| Roof Metal | HERS Index |
| DirectionsFrom Bakersfield take VT RTE 108 North to Boston Post Rd. Turn right onto Witchcat Rd. Property is on the left. From Enosburg take VT RTE 105 to Boston Post Rd. Go approx. 6 miles to Witchcat Rd. Turn left onto Witchcat Rd. Property is on the left. |
|---|
| Lot Description, Agricultural Prop, Fields, Farm, Pasture, Country Setting |
| Garage & Parking , |
| Road Frontage 2228 | Water Access |
|---|---|
| Suitable UseAgriculture/Produce, Horse/Animal Farm, Land:Pasture, Field/Pasture, Residential | Water Type |
| Driveway Gravel, Crushed/Stone | Water Body |
| Flood Zone Unknown | Zoning Residential, Agriculture |
| School District Bakersfield School District | Middle |
|---|---|
| Elementary Bakersfield Elementary School | High Choice |
| Heat Fuel Wood, Gas-LP/Bottle | Excluded walk in freezer, all chest and upright freezers in basement |
|---|---|
| Heating/Cool None | Negotiable |
| Sewer 1000 Gallon, Septic, Concrete, Septic | Parcel Access ROW |
| Water Drilled Well | ROW for Other Parcel |
| Water Heater Gas-Lp/Bottle | Financing |
| Cable Co Dish | Documents Property Disclosure, Deed |
| Electric Generator, 200 Amp, Circuit Breaker(s) | Tax ID 02400710259/20406510362 |

† The remarks published on this webpage originate from Listed By of via the PrimeMLS IDX Program and do not represent the views and opinions of Coldwell Banker Hickok & Boardman. Coldwell Banker Hickok & Boardman cannot be held responsible for possible violations of copyright resulting from the posting of any data from the PrimeMLS IDX Program.

 Back to Search Results
Back to Search Results







