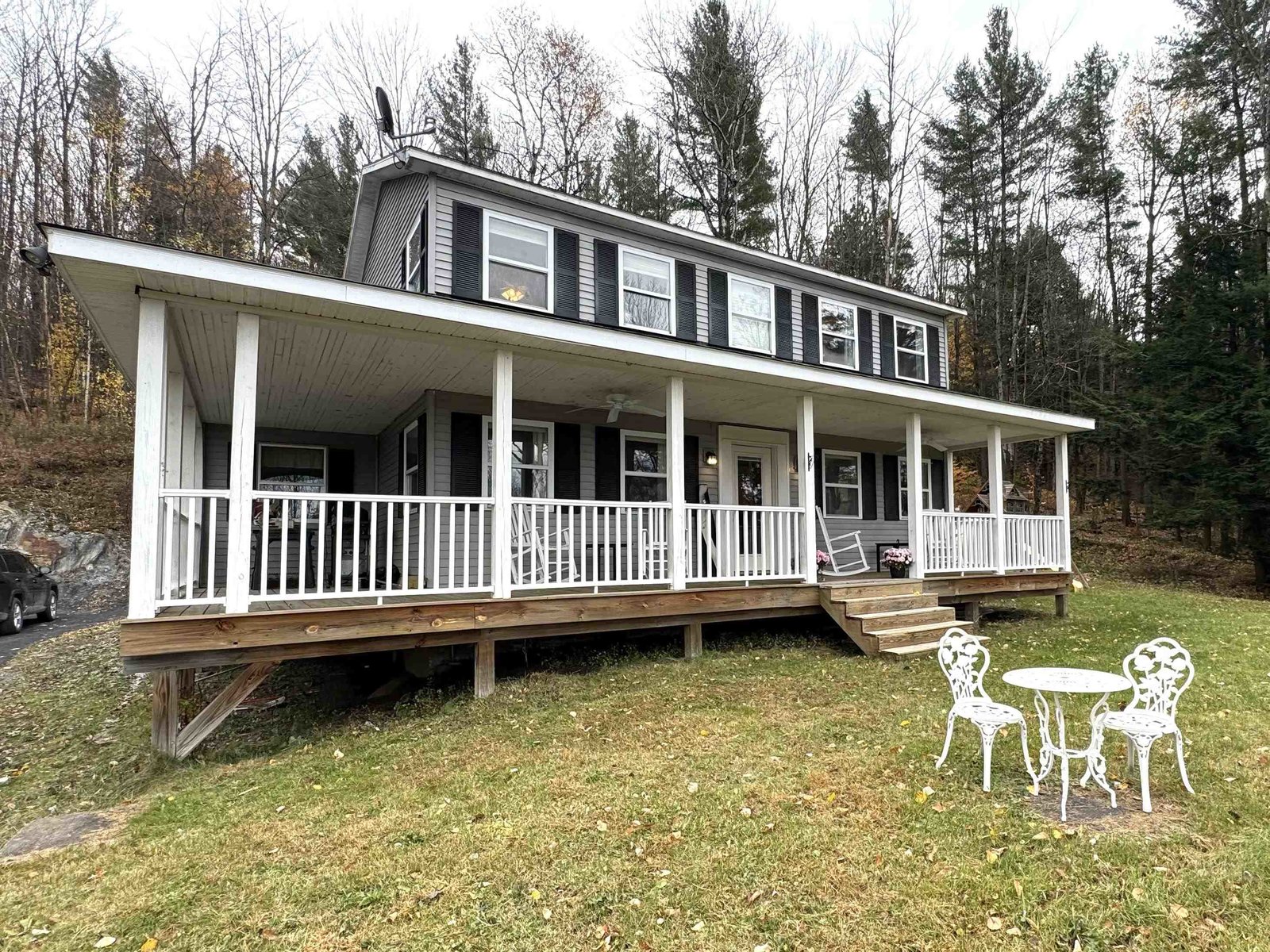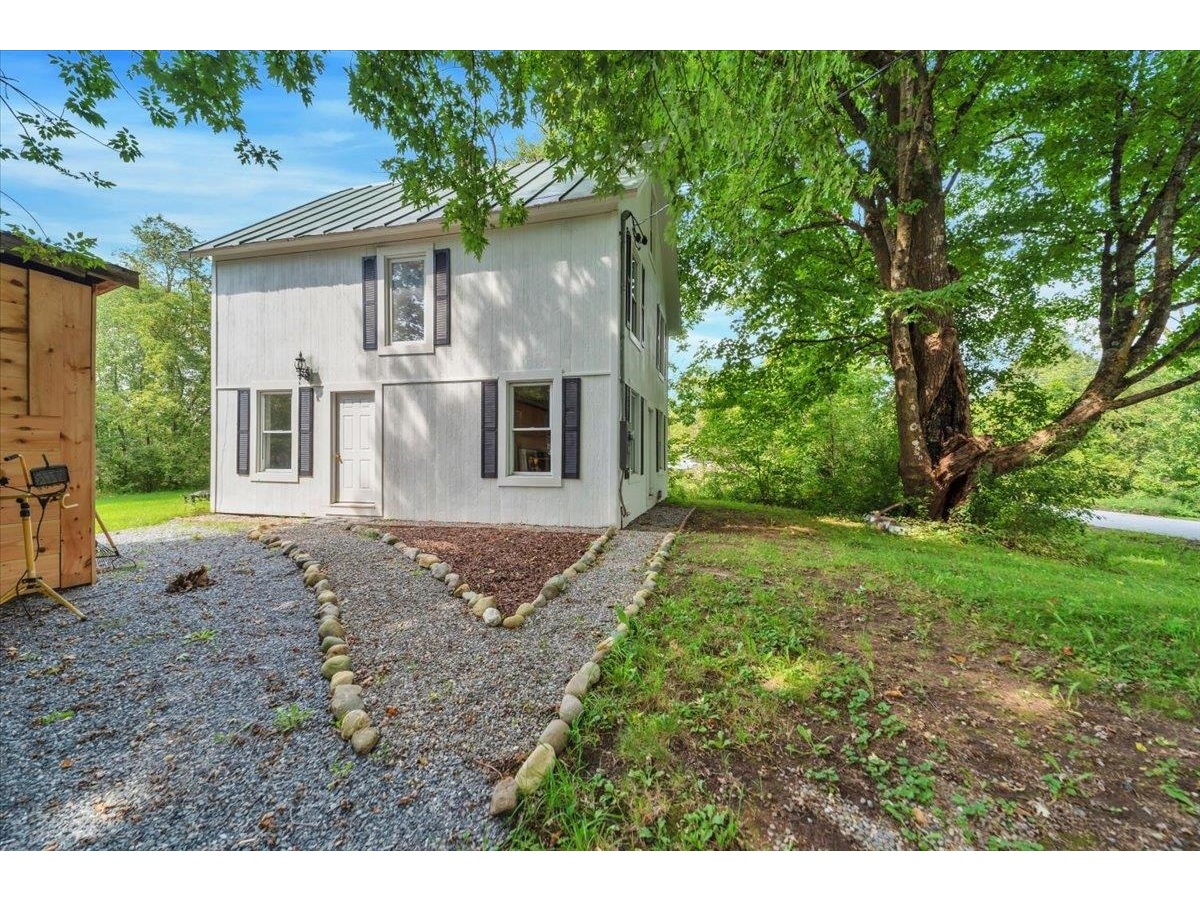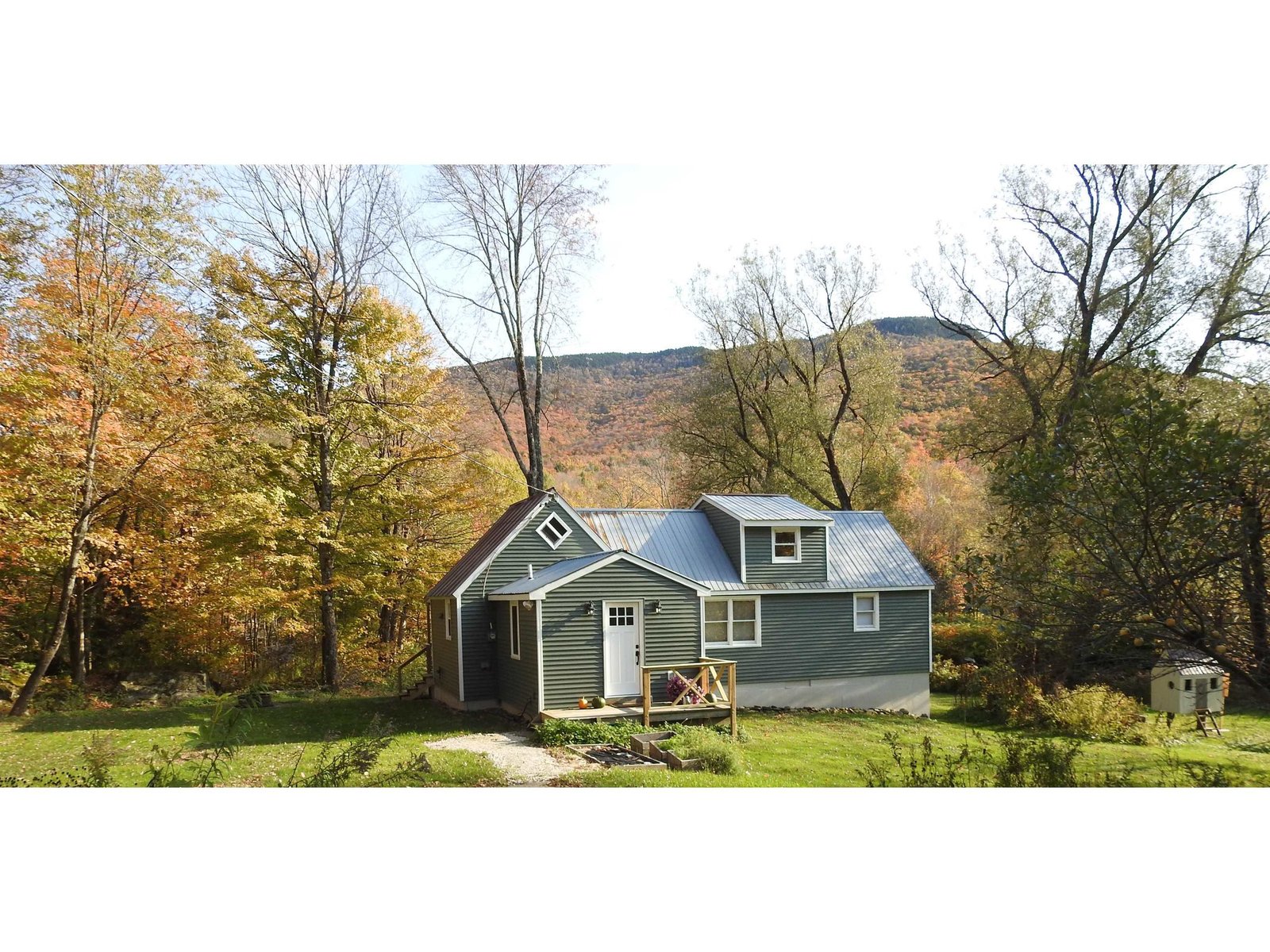Sold Status
$325,000 Sold Price
House Type
2 Beds
2 Baths
2,572 Sqft
Sold By RE/MAX North Professionals
Similar Properties for Sale
Request a Showing or More Info

Call: 802-863-1500
Mortgage Provider
Mortgage Calculator
$
$ Taxes
$ Principal & Interest
$
This calculation is based on a rough estimate. Every person's situation is different. Be sure to consult with a mortgage advisor on your specific needs.
Franklin County
From the moment you enter this architecturally designed home, you’ll be greeted by its warmth and personality. The cathedral ceiling and wood burning brick fireplace accent the inviting living room making it a great place to curl up on a chilly fall evening. The adjacent dining area has hardwood flooring and provides an intimate space for daily meals or holiday celebrations. A former aviary space could be a cozy reading nook to enjoy your favorite novel. The convenient kitchen offers ample counterspace for meal preparation. The primary bedroom boasts a vaulted ceiling and dual closets. Full bath is adjacent. A large den, also with vaulted ceiling, is just down the hallway. Downstairs you’ll discover a second bedroom, a generous family room with many built-ins; an office for your Zoom meetings and a full bath. A multi-purpose room offers running water & drainage – great for repotting your plants or to use as a dog washing station. Other property features include a utility/workshop room, storage closets and 1st floor laundry. Manmade pond – yours to stock with trout or to enjoy ice skating. Energy Star heating unit, central vacuum & 2 car attached garage w/overhead storage. Roof shingles were replaced within past 10 years; kitchen range and refrigerator in 2020; exterior repainted 2021. Smuggler's Notch & Jay Peak w/in an hour’s drive. All sq. footage, dimensions & acreage approximate - some rooms irregular. †
Property Location
Property Details
| Sold Price $325,000 | Sold Date Oct 27th, 2021 | |
|---|---|---|
| List Price $336,000 | Total Rooms 10 | List Date Aug 5th, 2021 |
| Cooperation Fee Unknown | Lot Size 10.14 Acres | Taxes $5,678 |
| MLS# 4876223 | Days on Market 1204 Days | Tax Year 2020 |
| Type House | Stories 1 | Road Frontage 275 |
| Bedrooms 2 | Style Contemporary | Water Frontage |
| Full Bathrooms 2 | Finished 2,572 Sqft | Construction No, Existing |
| 3/4 Bathrooms 0 | Above Grade 1,396 Sqft | Seasonal No |
| Half Bathrooms 0 | Below Grade 1,176 Sqft | Year Built 1988 |
| 1/4 Bathrooms 0 | Garage Size 2 Car | County Franklin |
| Interior FeaturesCentral Vacuum, Fireplace - Wood, Laundry Hook-ups, Living/Dining, Natural Light |
|---|
| Equipment & AppliancesRefrigerator, Dishwasher, Range-Gas, Water Heater - Electric, Water Heater - Owned |
| Living Room 17x15'8, 1st Floor | Dining Room 14'4x12 irreg., 1st Floor | Kitchen 12'2x9'3, 1st Floor |
|---|---|---|
| Other 14'4x12 irreg., 1st Floor | Bedroom 11'5x15'5, 1st Floor | Den 11'8x11'7, 1st Floor |
| Bedroom 12'3x11'6, Basement | Family Room 17x15'6, Basement | Office/Study 12x18+jog, Basement |
| Other 11'6x14'3 irreg, Basement |
| ConstructionWood Frame |
|---|
| BasementInterior, Partially Finished, Interior Stairs, Walkout |
| Exterior FeaturesDeck, Porch - Covered |
| Exterior Clapboard | Disability Features |
|---|---|
| Foundation Concrete | House Color |
| Floors Other, Carpet, Ceramic Tile, Hardwood | Building Certifications |
| Roof Shingle | HERS Index |
| DirectionsFROM JEFFERSONVILLE: Route 108 toward Bakersfield. Home on left approx. 6.9 miles. FROM ST. ALBANS, Rte. 36 to Bakersfield village center, right on Route 108 approx. 3 miles. Home on right. |
|---|
| Lot Description, Rural Setting |
| Garage & Parking Storage Above, Attached |
| Road Frontage 275 | Water Access |
|---|---|
| Suitable Use | Water Type |
| Driveway Paved | Water Body |
| Flood Zone Unknown | Zoning RD |
| School District NA | Middle |
|---|---|
| Elementary | High |
| Heat Fuel Gas-LP/Bottle | Excluded |
|---|---|
| Heating/Cool None, Hot Water | Negotiable |
| Sewer Septic | Parcel Access ROW |
| Water Drilled Well | ROW for Other Parcel |
| Water Heater Electric, Owned | Financing |
| Cable Co | Documents Plot Plan, Deed |
| Electric Circuit Breaker(s) | Tax ID 024-007-10657 |

† The remarks published on this webpage originate from Listed By Jean Meehan of The Meehan Group, Inc. via the PrimeMLS IDX Program and do not represent the views and opinions of Coldwell Banker Hickok & Boardman. Coldwell Banker Hickok & Boardman cannot be held responsible for possible violations of copyright resulting from the posting of any data from the PrimeMLS IDX Program.

 Back to Search Results
Back to Search Results










