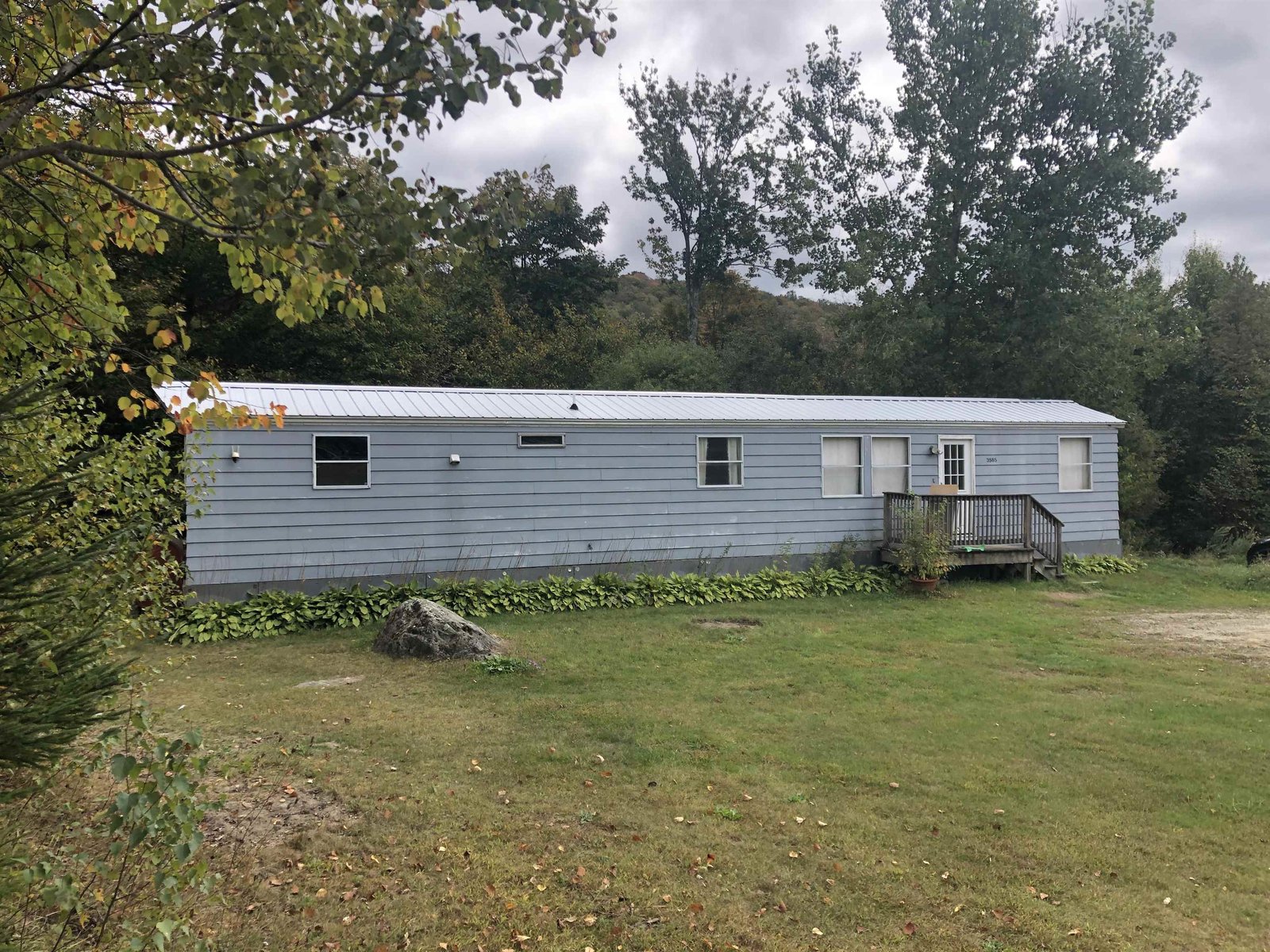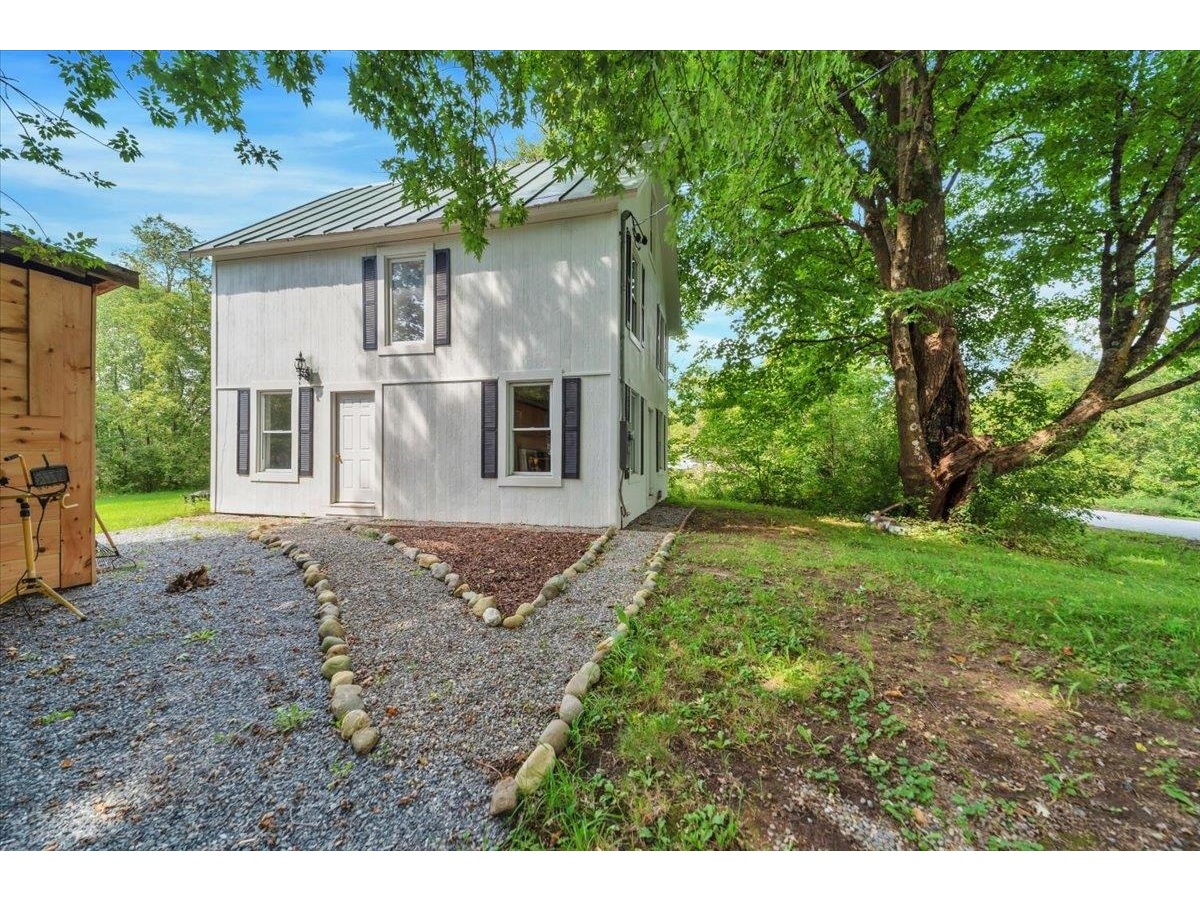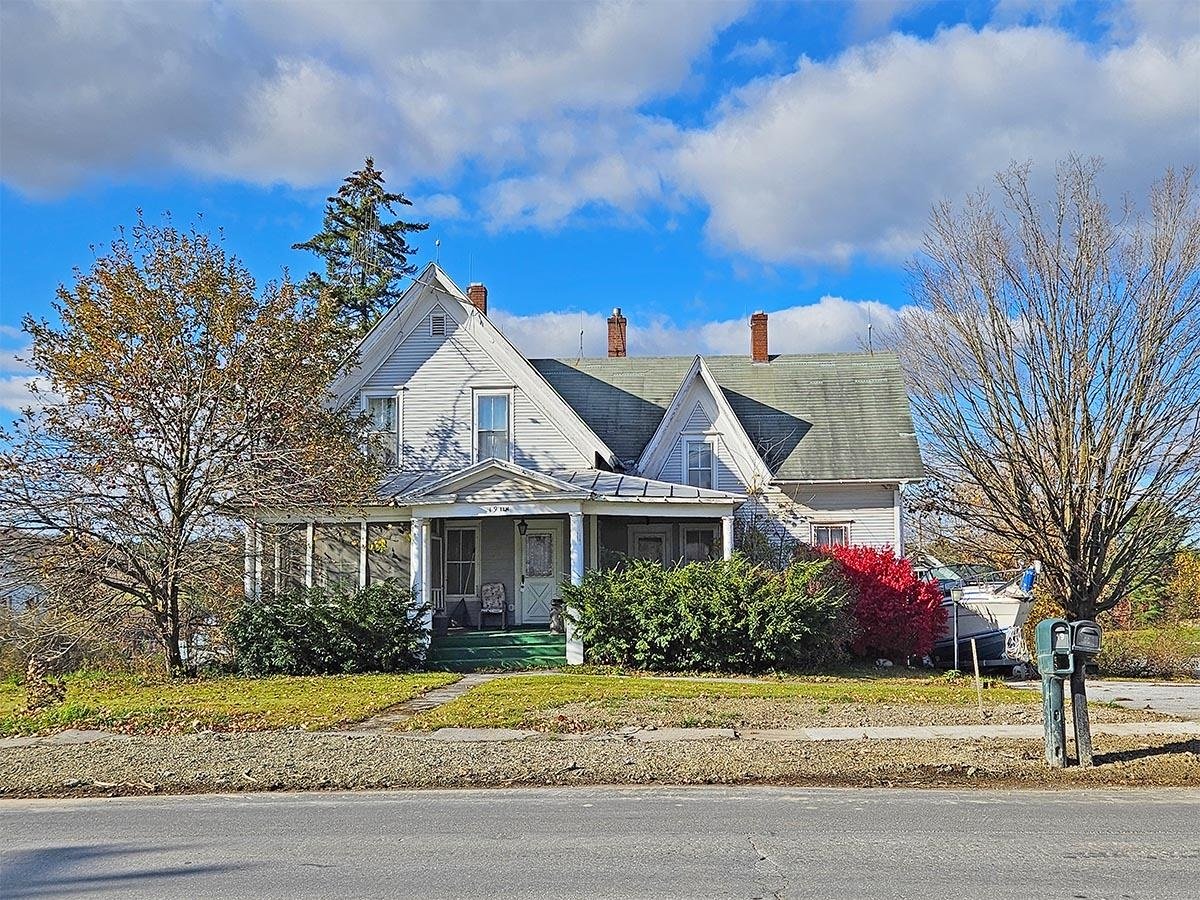Sold Status
$215,312 Sold Price
House Type
3 Beds
3 Baths
2,437 Sqft
Sold By CENTURY 21 MRC
Similar Properties for Sale
Request a Showing or More Info

Call: 802-863-1500
Mortgage Provider
Mortgage Calculator
$
$ Taxes
$ Principal & Interest
$
This calculation is based on a rough estimate. Every person's situation is different. Be sure to consult with a mortgage advisor on your specific needs.
Franklin County
Bright open floor plan perfect for entertaining. Vaulted ceilings, loft, just the right amount of pine and sheet rock finish, 2 inviting stone hearths, large center kitchen island. Seller has updated carpets, paint, and added wood floor. Sit on your front porch and watch the deer and other wildlife. Peaceful with brook boarding the 10 acre property. Approximately 20 minutes to all conveniences. Basement room on left as you go down stairs was set up as a kitchen, used as storage now. †
Property Location
Property Details
| Sold Price $215,312 | Sold Date Jan 17th, 2018 | |
|---|---|---|
| List Price $209,777 | Total Rooms 9 | List Date Mar 20th, 2017 |
| Cooperation Fee Unknown | Lot Size 10 Acres | Taxes $3,008 |
| MLS# 4622972 | Days on Market 2803 Days | Tax Year 2016 |
| Type House | Stories 1 1/2 | Road Frontage 1121 |
| Bedrooms 3 | Style Cape | Water Frontage |
| Full Bathrooms 2 | Finished 2,437 Sqft | Construction No, Existing |
| 3/4 Bathrooms 1 | Above Grade 1,401 Sqft | Seasonal No |
| Half Bathrooms 0 | Below Grade 1,036 Sqft | Year Built 1999 |
| 1/4 Bathrooms 0 | Garage Size 0 Car | County Franklin |
| Interior Features2 Fireplaces |
|---|
| Equipment & AppliancesRefrigerator, Microwave, Range-Electric, Dishwasher, Exhaust Hood, Kitchen Island, Pellet Stove |
| Kitchen 18x20, 1st Floor | Living Room 17x27, 1st Floor | Family Room 13x14, Basement |
|---|---|---|
| Primary Bedroom 16x14, 1st Floor | Bedroom 10x10, Basement | Bedroom 11x13, Basement |
| Loft 21x12, 2nd Floor | Utility Room 9x6, Basement | Bedroom 11x7, 2nd Floor |
| Laundry Room 11x5, 1st Floor |
| ConstructionWood Frame |
|---|
| BasementWalkout, Finished |
| Exterior FeaturesSatellite, Porch-Covered, Deck |
| Exterior Vinyl, Shake | Disability Features |
|---|---|
| Foundation Concrete | House Color Blue & Nat |
| Floors Tile, Carpet, Laminate, Wood | Building Certifications |
| Roof Shingle-Asphalt | HERS Index |
| DirectionsNorth on Rte 108 to Bakersfield into the village of Bakersfield. At the four corners, turn Rt onto E. Bakersfield Rd. Travel on East Bakersfield Rd. for 4.5 miles, turn right onto Barnes Rd. House is on the left about 3/4 mi. See sign. Or I89 Exit 19, Rt onto 104, Rt onto Route 36 to Bakerkersfield |
|---|
| Lot Description, Country Setting |
| Garage & Parking , , Driveway |
| Road Frontage 1121 | Water Access |
|---|---|
| Suitable Use | Water Type |
| Driveway Crushed/Stone | Water Body |
| Flood Zone Unknown | Zoning Conservation |
| School District Franklin Northwest | Middle Bakersfield Elementary School |
|---|---|
| Elementary Bakersfield Elementary School | High Choice |
| Heat Fuel Wood Pellets | Excluded |
|---|---|
| Heating/Cool None, Baseboard | Negotiable |
| Sewer 1250 Gallon | Parcel Access ROW |
| Water Drilled Well | ROW for Other Parcel |
| Water Heater Owned | Financing |
| Cable Co | Documents |
| Electric 100 Amp | Tax ID 024-007-10630 |

† The remarks published on this webpage originate from Listed By Rachel Smith of S. R. Smith Real Estate via the PrimeMLS IDX Program and do not represent the views and opinions of Coldwell Banker Hickok & Boardman. Coldwell Banker Hickok & Boardman cannot be held responsible for possible violations of copyright resulting from the posting of any data from the PrimeMLS IDX Program.

 Back to Search Results
Back to Search Results










