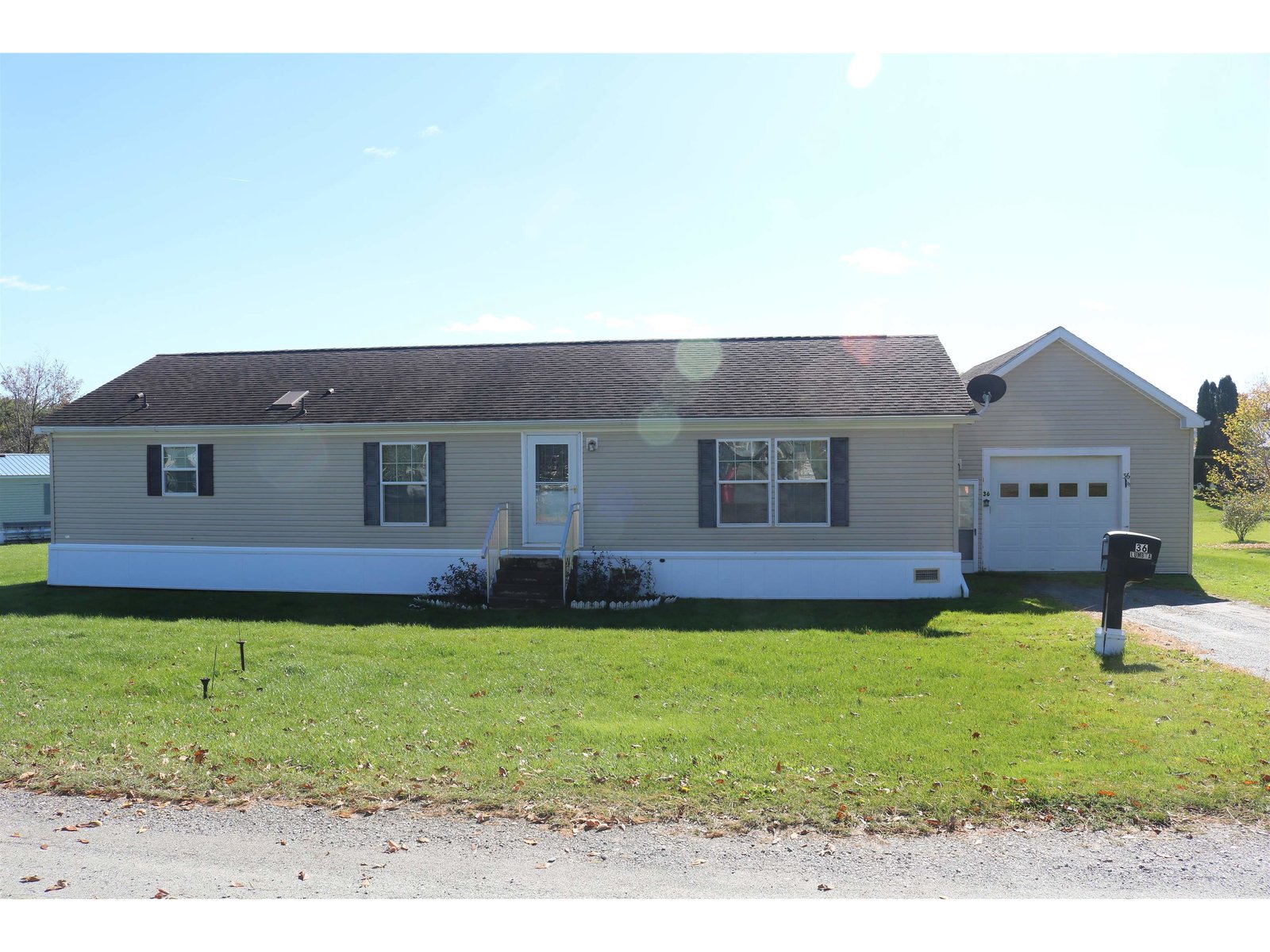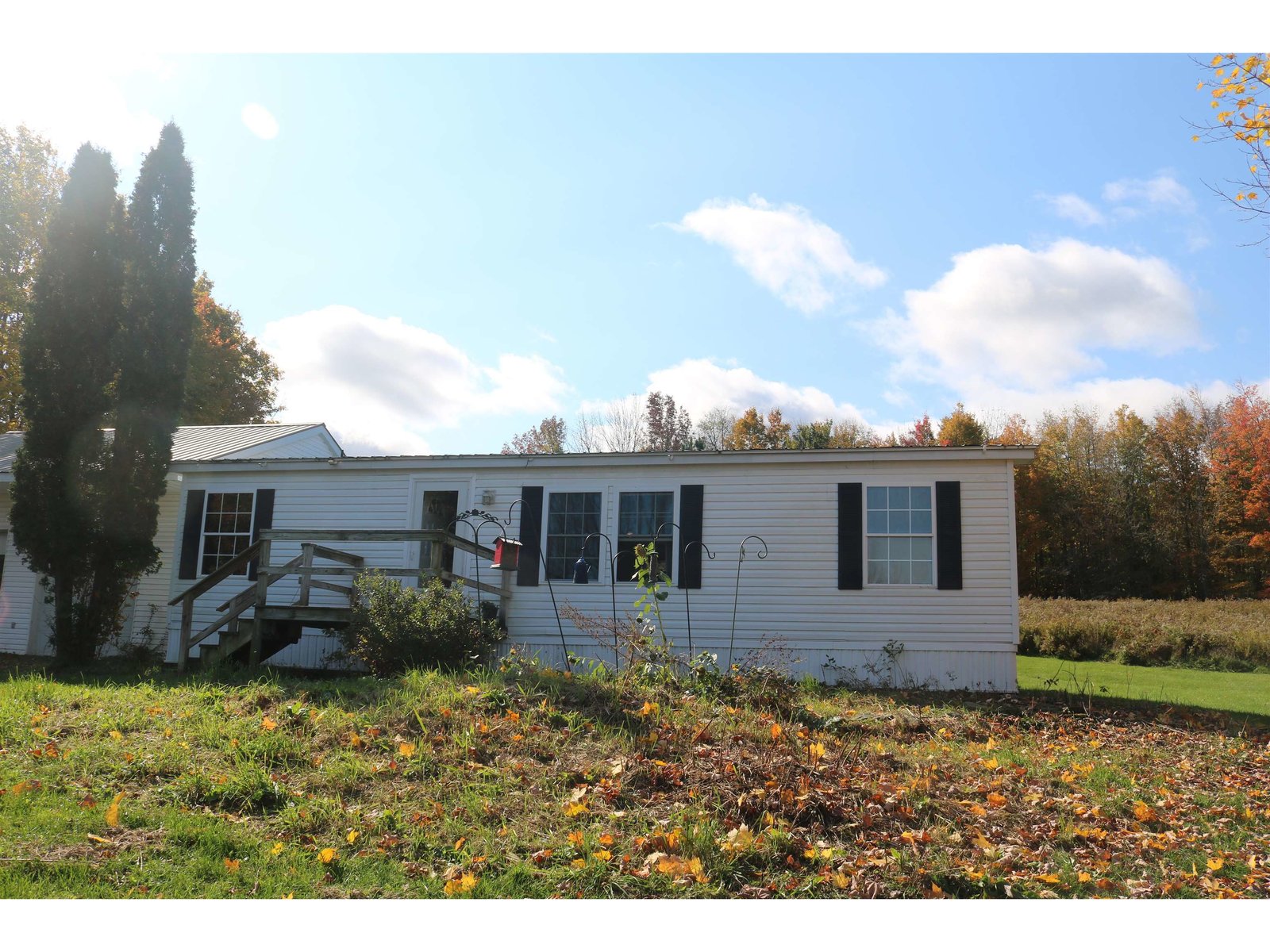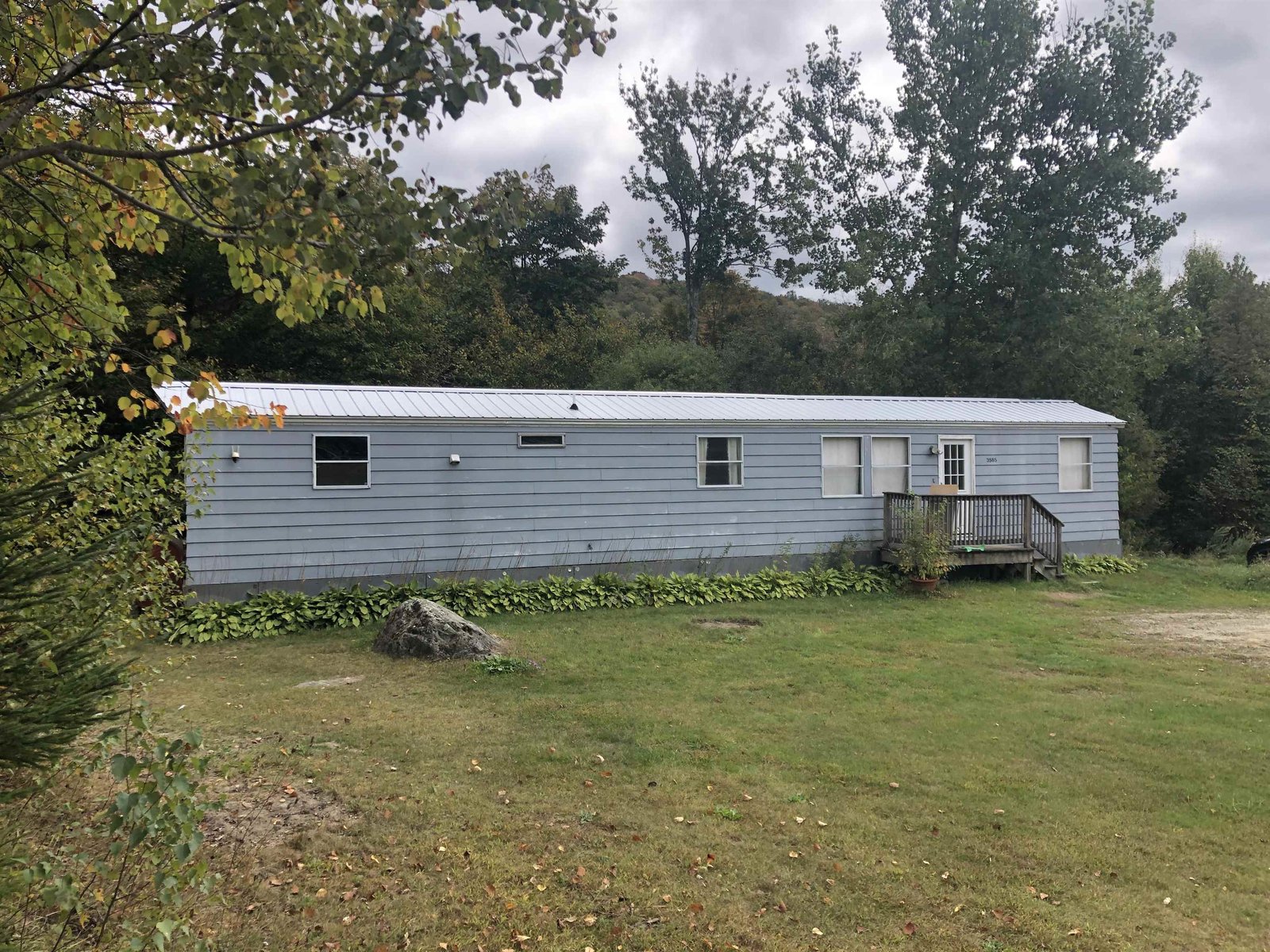Sold Status
$191,000 Sold Price
House Type
3 Beds
2 Baths
1,850 Sqft
Sold By
Similar Properties for Sale
Request a Showing or More Info

Call: 802-863-1500
Mortgage Provider
Mortgage Calculator
$
$ Taxes
$ Principal & Interest
$
This calculation is based on a rough estimate. Every person's situation is different. Be sure to consult with a mortgage advisor on your specific needs.
Franklin County
This Vermont Farm house has been recently restored by the current owner with attention to historical design but with a more open floor plan. Nice wood floors and exposed beams in the Kitchen, Dining area and Living-Family rooms. First floor full bath and plenty of storage in the updated Kitchen. 3 bedrooms on 2nd floor with large center hallway. The spacious Master Bedroom features a cathedral ceiling and en suite. 12 acres of partially open fields and woodlands for privacy, gardens, landscaping and terraced play area in addition to an attached storage shed compliment this property. †
Property Location
Property Details
| Sold Price $191,000 | Sold Date Feb 13th, 2015 | |
|---|---|---|
| List Price $196,900 | Total Rooms 7 | List Date Jun 19th, 2014 |
| Cooperation Fee Unknown | Lot Size 12 Acres | Taxes $3,013 |
| MLS# 4365311 | Days on Market 3808 Days | Tax Year 2013 |
| Type House | Stories 2 | Road Frontage 800 |
| Bedrooms 3 | Style Farmhouse, Cape | Water Frontage |
| Full Bathrooms 2 | Finished 1,850 Sqft | Construction Existing |
| 3/4 Bathrooms 0 | Above Grade 1,850 Sqft | Seasonal No |
| Half Bathrooms 0 | Below Grade 0 Sqft | Year Built 1870 |
| 1/4 Bathrooms 0 | Garage Size 0 Car | County Franklin |
| Interior FeaturesKitchen, Living Room, Wood Stove Hook-up, 2nd Floor Laundry, Dining Area, Primary BR with BA |
|---|
| Equipment & AppliancesRefrigerator, Washer, Dishwasher, Range-Electric, Dryer, Smoke Detector |
| Primary Bedroom 16x12.5 2nd Floor | 2nd Bedroom 12x12 2nd Floor | 3rd Bedroom 12x12 2nd Floor |
|---|---|---|
| Living Room 13x13 | Kitchen 14x12 | Dining Room 14x14 1st Floor |
| Full Bath 1st Floor | Full Bath 2nd Floor |
| ConstructionWood Frame |
|---|
| BasementInterior, Unfinished, Interior Stairs, Dirt |
| Exterior FeaturesSatellite, Out Building, Porch, Porch-Covered, Shed |
| Exterior Aluminum, Vinyl | Disability Features |
|---|---|
| Foundation Stone | House Color White |
| Floors Tile, Hardwood, Laminate | Building Certifications |
| Roof Shingle-Architectural | HERS Index |
| DirectionsFrom Bakersfield Village: North on VT Route 108 towards Enosburg Falls. Approximately 3.5 miles. House on knoll Left side of VT Route 108. From Enosburg Falls: South on VT Route 108 approximately 6 miles. House on knoll, Right side of highway. |
|---|
| Lot DescriptionPasture, Wooded Setting, Wooded, Fields |
| Garage & Parking Driveway |
| Road Frontage 800 | Water Access |
|---|---|
| Suitable UseOther, Land:Woodland, Land:Pasture, Land:Mixed | Water Type |
| Driveway Gravel | Water Body |
| Flood Zone No | Zoning Rural Resid. |
| School District Bakersfield School District | Middle Bakersfield Elementary School |
|---|---|
| Elementary Bakersfield Elementary School | High Choice |
| Heat Fuel Multi Fuel | Excluded Gun Safe (negotiable), Kitchen Wood Stove |
|---|---|
| Heating/Cool Hot Air | Negotiable Other |
| Sewer 1000 Gallon, Private, Septic, Leach Field | Parcel Access ROW |
| Water Dug Well, Private | ROW for Other Parcel |
| Water Heater Electric, Tank, Owned | Financing Conventional |
| Cable Co None | Documents Other, Property Disclosure, Deed |
| Electric 200 Amp, Circuit Breaker(s) | Tax ID 024-007-10347 |

† The remarks published on this webpage originate from Listed By of Flat Fee Real Estate via the PrimeMLS IDX Program and do not represent the views and opinions of Coldwell Banker Hickok & Boardman. Coldwell Banker Hickok & Boardman cannot be held responsible for possible violations of copyright resulting from the posting of any data from the PrimeMLS IDX Program.

 Back to Search Results
Back to Search Results










