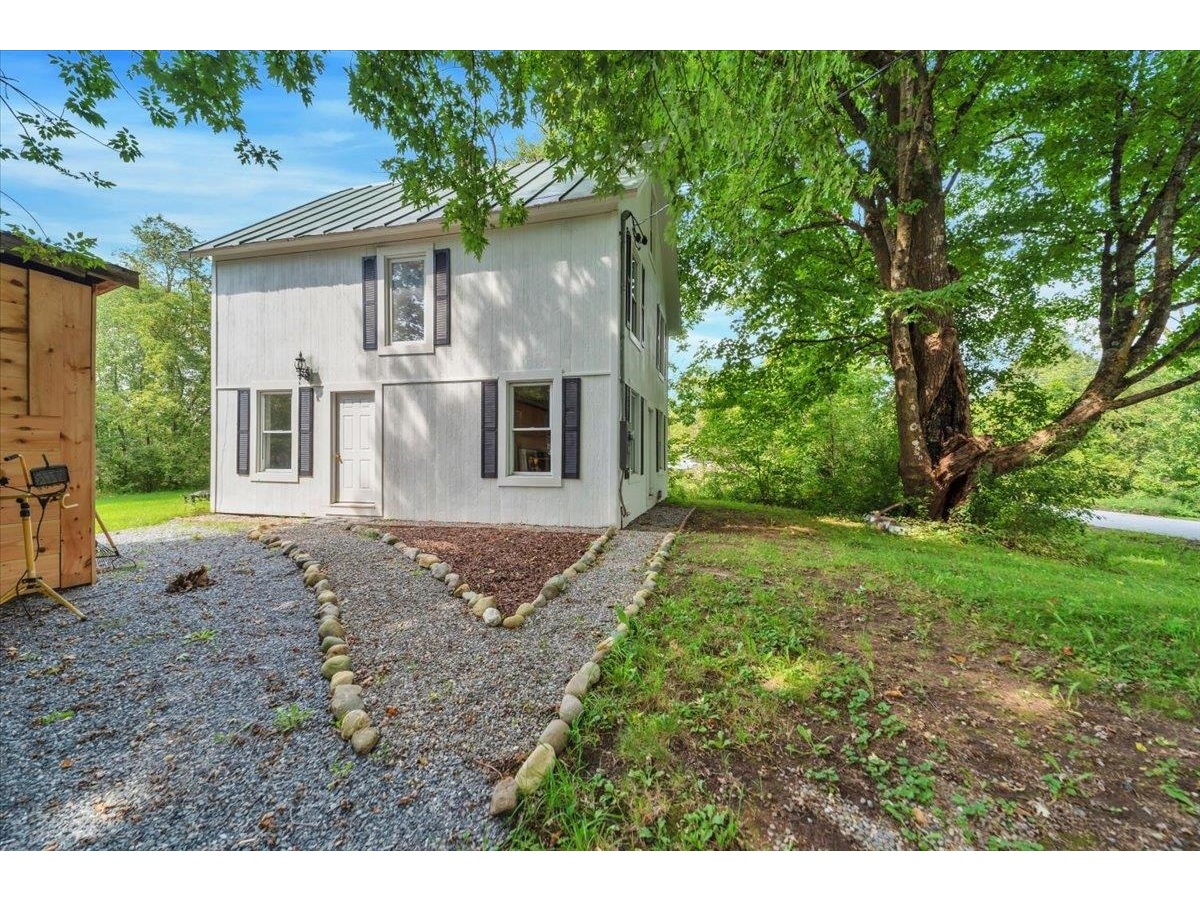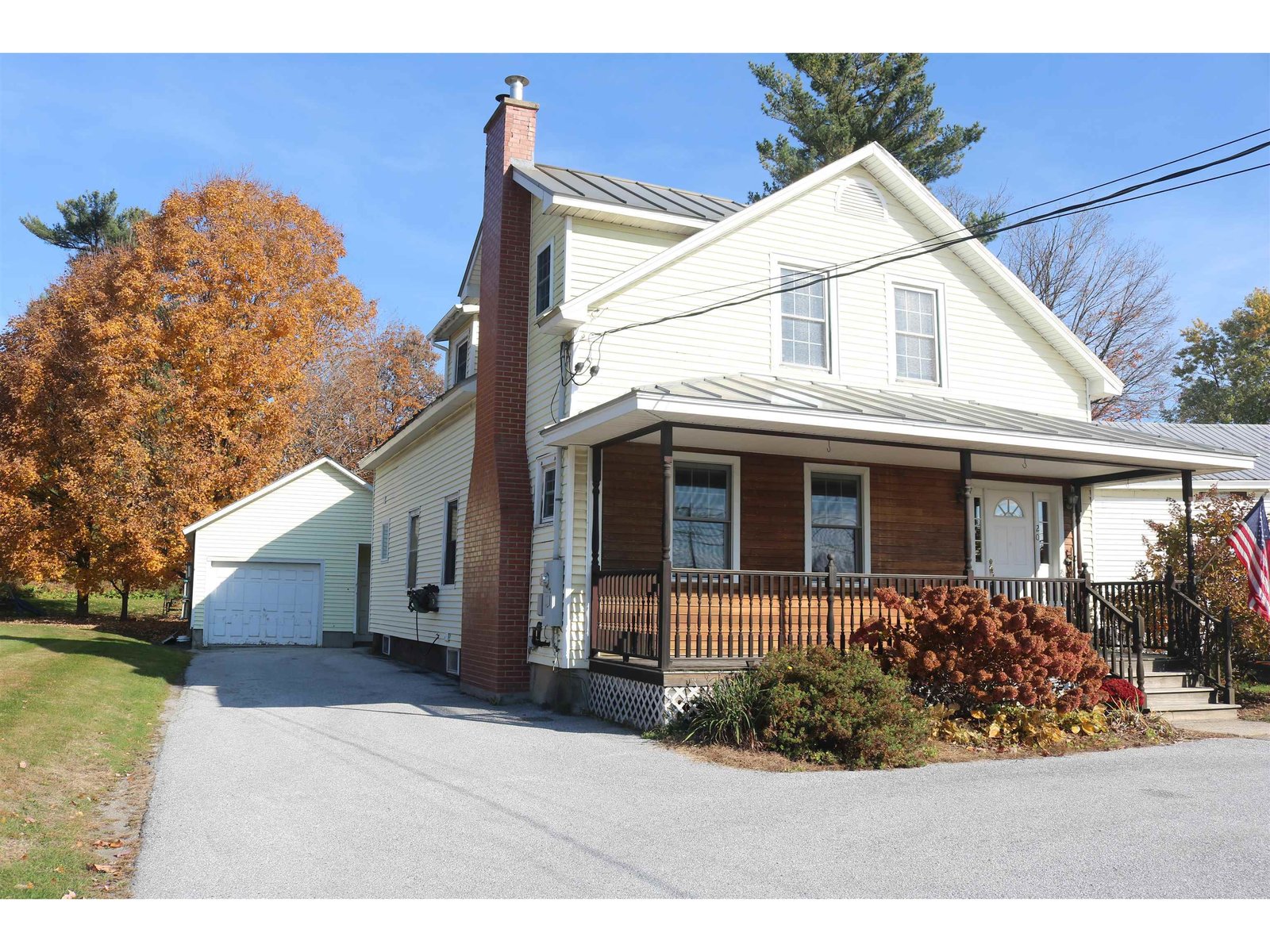Sold Status
$215,000 Sold Price
House Type
4 Beds
3 Baths
2,158 Sqft
Sold By
Similar Properties for Sale
Request a Showing or More Info

Call: 802-863-1500
Mortgage Provider
Mortgage Calculator
$
$ Taxes
$ Principal & Interest
$
This calculation is based on a rough estimate. Every person's situation is different. Be sure to consult with a mortgage advisor on your specific needs.
Franklin County
This beautiful 4 bedroom colonial feels inviting from the moment you open the gorgeous glass front door to a grand entry with winding staircase to the second floor. To your left is a beautiful formal dining room with bay window. On the right is the spacious living room that flows out to the great room in the back with cozy pellet stove. This versatile space has french doors that lead to your deck and above ground pool! Open kitchen space boasts granite counters, breakfast bar, gas stove, and pantry. Upstairs, the Master Suite has a walk-in closet and bath with a jetted whirlpool tub, dual vanity, and shower. Also on this level is a full bath and 3 wonderful bedrooms with good size closets! Other amenities include radiant heat on the first floor, central vac, and heated garage. Enjoy sugaring with the sugar house and up to 600 taps. Also on the property is a mile of ATV trails. This one really has the best of both worlds, modern amenities in a wonderful secluded rural setting. †
Property Location
Property Details
| Sold Price $215,000 | Sold Date Aug 12th, 2016 | |
|---|---|---|
| List Price $219,000 | Total Rooms 8 | List Date Jun 16th, 2016 |
| Cooperation Fee Unknown | Lot Size 15.1 Acres | Taxes $4,676 |
| MLS# 4498124 | Days on Market 3080 Days | Tax Year 15/16 |
| Type House | Stories 2 | Road Frontage |
| Bedrooms 4 | Style Contemporary, Colonial | Water Frontage |
| Full Bathrooms 2 | Finished 2,158 Sqft | Construction Existing |
| 3/4 Bathrooms 0 | Above Grade 2,158 Sqft | Seasonal No |
| Half Bathrooms 1 | Below Grade 0 Sqft | Year Built 2005 |
| 1/4 Bathrooms | Garage Size 2 Car | County Franklin |
| Interior FeaturesKitchen, Living Room, Central Vacuum, Whirlpool Tub, Ceiling Fan, 1st Floor Laundry, Primary BR with BA, Walk-in Closet, 1 Stove |
|---|
| Equipment & AppliancesRefrigerator, Washer, Dishwasher, Microwave, Range-Gas, Exhaust Hood, Dryer, Central Vacuum |
| Primary Bedroom 14.6 x 11.6 2nd Floor | 2nd Bedroom 11.1 x 12.3 2nd Floor | 3rd Bedroom 10.4 x 9.9 2nd Floor |
|---|---|---|
| 4th Bedroom 7.10 x 9.7 2nd Floor | Living Room 14.5 x 12.8 | Kitchen 20.6 x 11.7 |
| Dining Room 11.1 x 10.1 1st Floor | Family Room 15.2 x 15.2 1st Floor | Utility Room 12.1 x 8.11 1st Floor |
| Half Bath 1st Floor | Full Bath 2nd Floor | Full Bath 2nd Floor |
| ConstructionExisting |
|---|
| BasementNone |
| Exterior FeaturesPool-Above Ground, Out Building, Porch, Shed, Deck |
| Exterior Vinyl | Disability Features 1st Floor 1/2 Bathrm, 1st Flr Hard Surface Flr. |
|---|---|
| Foundation Slab w/Frst Wall, Concrete | House Color Brown |
| Floors Tile, Hardwood | Building Certifications |
| Roof Shingle-Architectural | HERS Index |
| DirectionsFrom intersection of VT-108 and VT-36 in Bakersfield, Left on E. Bakersfield Road,Right onto Log Cabin Lane, home is at the end on the left see sign |
|---|
| Lot DescriptionYes, Conserved Land, Wooded Setting, Wooded, Secluded, Rural Setting |
| Garage & Parking Attached, Auto Open, Storage Above, 2 Parking Spaces |
| Road Frontage | Water Access |
|---|---|
| Suitable Use | Water Type |
| Driveway Dirt, Gravel | Water Body |
| Flood Zone No | Zoning RES/AGRI |
| School District Bakersfield School District | Middle |
|---|---|
| Elementary | High |
| Heat Fuel Wood Pellets, Pellet | Excluded |
|---|---|
| Heating/Cool Radiant, Baseboard | Negotiable |
| Sewer Leach Field | Parcel Access ROW |
| Water Drilled Well, Private | ROW for Other Parcel |
| Water Heater Electric, Oil, Owned | Financing All Financing Options |
| Cable Co Comcast | Documents Plot Plan, Property Disclosure, Deed |
| Electric 220 Plug, Circuit Breaker(s) | Tax ID 024-007-10730 |

† The remarks published on this webpage originate from Listed By Adam Hergenrother of KW Vermont via the PrimeMLS IDX Program and do not represent the views and opinions of Coldwell Banker Hickok & Boardman. Coldwell Banker Hickok & Boardman cannot be held responsible for possible violations of copyright resulting from the posting of any data from the PrimeMLS IDX Program.

 Back to Search Results
Back to Search Results










