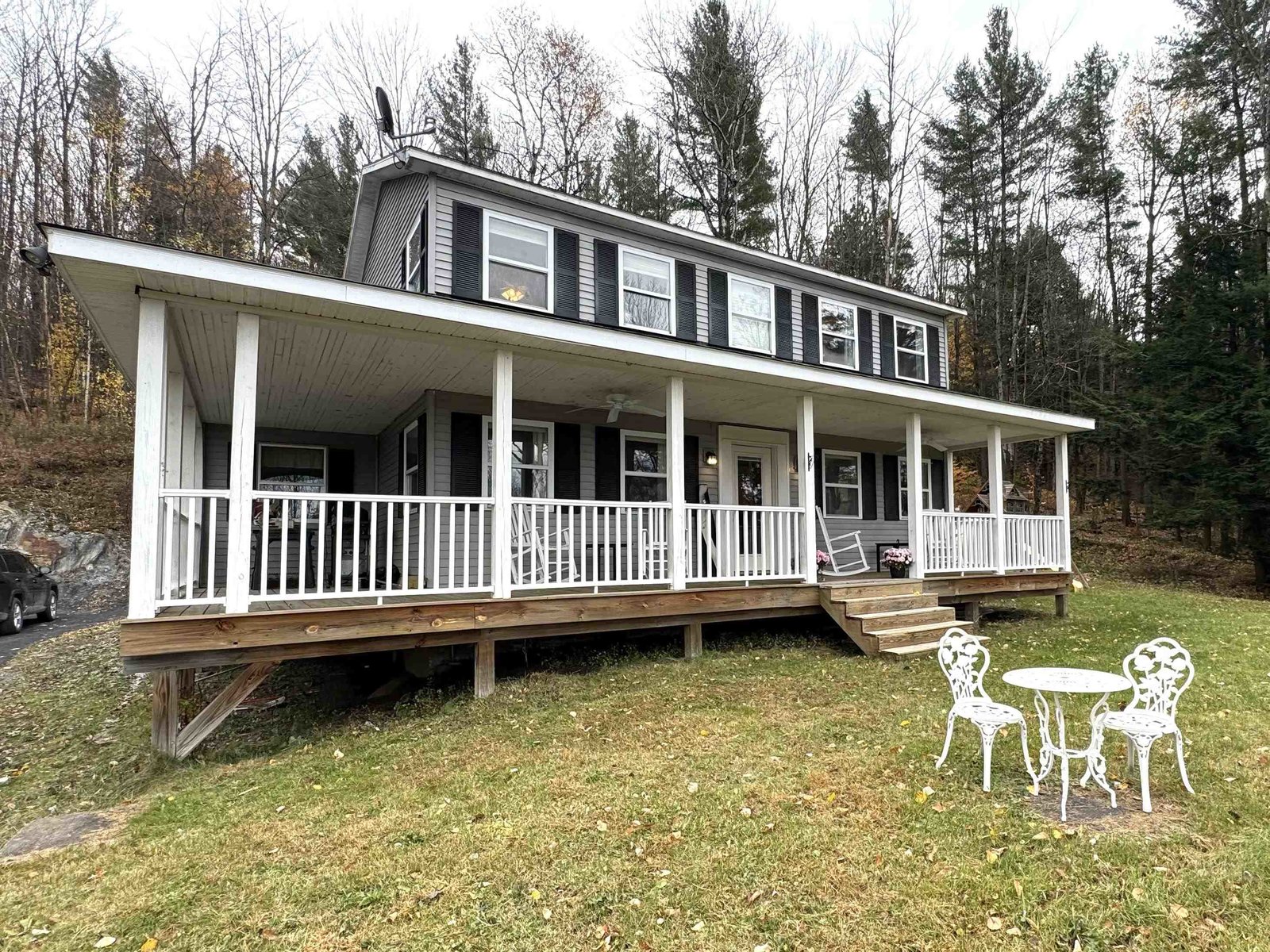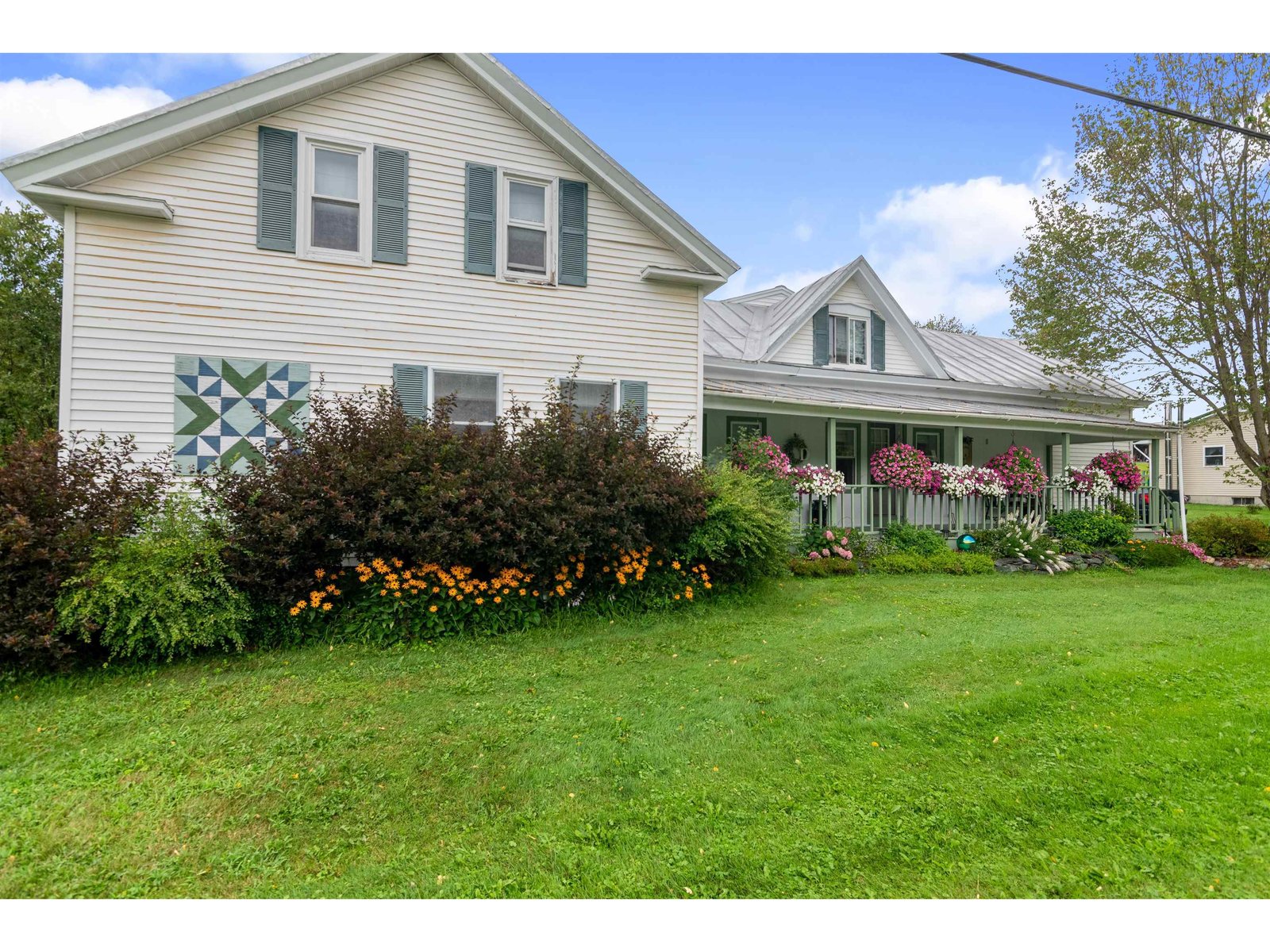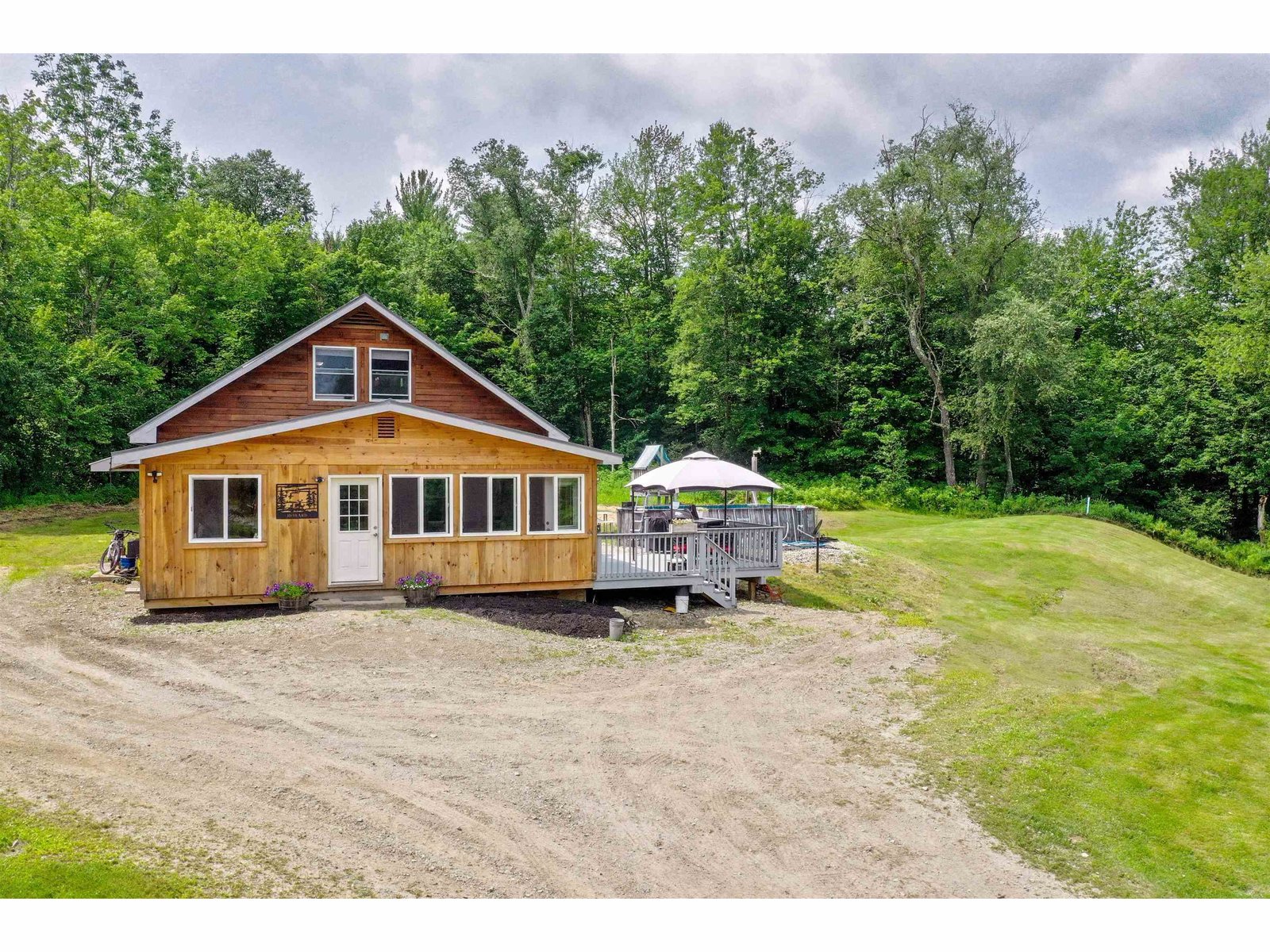Sold Status
$311,000 Sold Price
House Type
3 Beds
2 Baths
2,053 Sqft
Sold By
Similar Properties for Sale
Request a Showing or More Info

Call: 802-863-1500
Mortgage Provider
Mortgage Calculator
$
$ Taxes
$ Principal & Interest
$
This calculation is based on a rough estimate. Every person's situation is different. Be sure to consult with a mortgage advisor on your specific needs.
Franklin County
Pride of ownership shows throughout this immaculate custom built log home by Coventry Homes. Privately situated on 31.5 quiet acres this like new home features a great open floor plan with many upgraded features. The family chef is sure to love the kitchen with granite countertops, pecan cupboards, spacious wine rack, breakfast bar for meals on the run and stainless steel appliances and it is open to the formal dining room. The walls throughout are pine as are the floors with the exception of tile in the entry, kitchen and 2 full baths. There is a gorgeous 2 story entrance, 3 spacious bedrooms, cozy living room w/Jotal woodstove for cold winter days, wrap around porch on three sides, custom lighting that was carefully chosen for al log home, a detached 2 car garage with storage room above and a walkout basement with woodstove ready to finish for additional space. This one of a kind home that must be seen. Seller will provide to a purchaser a list of furnishings that are for sale. †
Property Location
Property Details
| Sold Price $311,000 | Sold Date Jul 15th, 2014 | |
|---|---|---|
| List Price $319,900 | Total Rooms 6 | List Date Sep 20th, 2013 |
| Cooperation Fee Unknown | Lot Size 31.5 Acres | Taxes $6,143 |
| MLS# 4316909 | Days on Market 4080 Days | Tax Year 13/14 |
| Type House | Stories 2 | Road Frontage 500 |
| Bedrooms 3 | Style Log | Water Frontage |
| Full Bathrooms 2 | Finished 2,053 Sqft | Construction Existing |
| 3/4 Bathrooms 0 | Above Grade 1,978 Sqft | Seasonal No |
| Half Bathrooms 0 | Below Grade 75 Sqft | Year Built 2007 |
| 1/4 Bathrooms 1 | Garage Size 2 Car | County Franklin |
| Interior FeaturesKitchen, Living Room, Sprinkler System, Smoke Det-Hdwired w/Batt, Natural Woodwork, Whirlpool Tub, Hearth, Bar, 1st Floor Laundry, Wood Stove, DSL |
|---|
| Equipment & AppliancesRefrigerator, Microwave, Washer, Dishwasher, Range-Electric, Dryer |
| Primary Bedroom 14x12 1st Floor | 2nd Bedroom 28x12 2nd Floor | 3rd Bedroom 28x12 2nd Floor |
|---|---|---|
| Living Room 12x14 | Kitchen 10.5x11.5 | Dining Room 12x14 1st Floor |
| Full Bath 1st Floor | Full Bath 2nd Floor |
| ConstructionLog Home |
|---|
| BasementWalkout, Partially Finished, Full |
| Exterior FeaturesPorch |
| Exterior Log Siding | Disability Features |
|---|---|
| Foundation Concrete | House Color Stain |
| Floors Softwood, Ceramic Tile | Building Certifications |
| Roof Shingle-Asphalt | HERS Index |
| DirectionsRte 15 to Jeffersonville at the round about take Rte 108N 13.4 miles and make LT on Pudvah Hill Rd. Home is .25 miles on the left. See sign. |
|---|
| Lot DescriptionWooded Setting, Wooded, Country Setting, Rural Setting |
| Garage & Parking Attached, Auto Open |
| Road Frontage 500 | Water Access |
|---|---|
| Suitable Use | Water Type |
| Driveway Gravel | Water Body |
| Flood Zone No | Zoning RURAL |
| School District NA | Middle |
|---|---|
| Elementary | High |
| Heat Fuel Oil | Excluded |
|---|---|
| Heating/Cool Multi Zone, Hot Water, Multi Zone, Baseboard | Negotiable |
| Sewer Mound, 1500+ Gallon, Pump Up | Parcel Access ROW |
| Water Drilled Well | ROW for Other Parcel |
| Water Heater Owned, Oil | Financing Conventional |
| Cable Co Fairpoint | Documents Deed, Property Disclosure |
| Electric 200 Amp, Circuit Breaker(s) | Tax ID 02400710459 |

† The remarks published on this webpage originate from Listed By Kelly S. Farr of Brian French Real Estate via the PrimeMLS IDX Program and do not represent the views and opinions of Coldwell Banker Hickok & Boardman. Coldwell Banker Hickok & Boardman cannot be held responsible for possible violations of copyright resulting from the posting of any data from the PrimeMLS IDX Program.

 Back to Search Results
Back to Search Results










