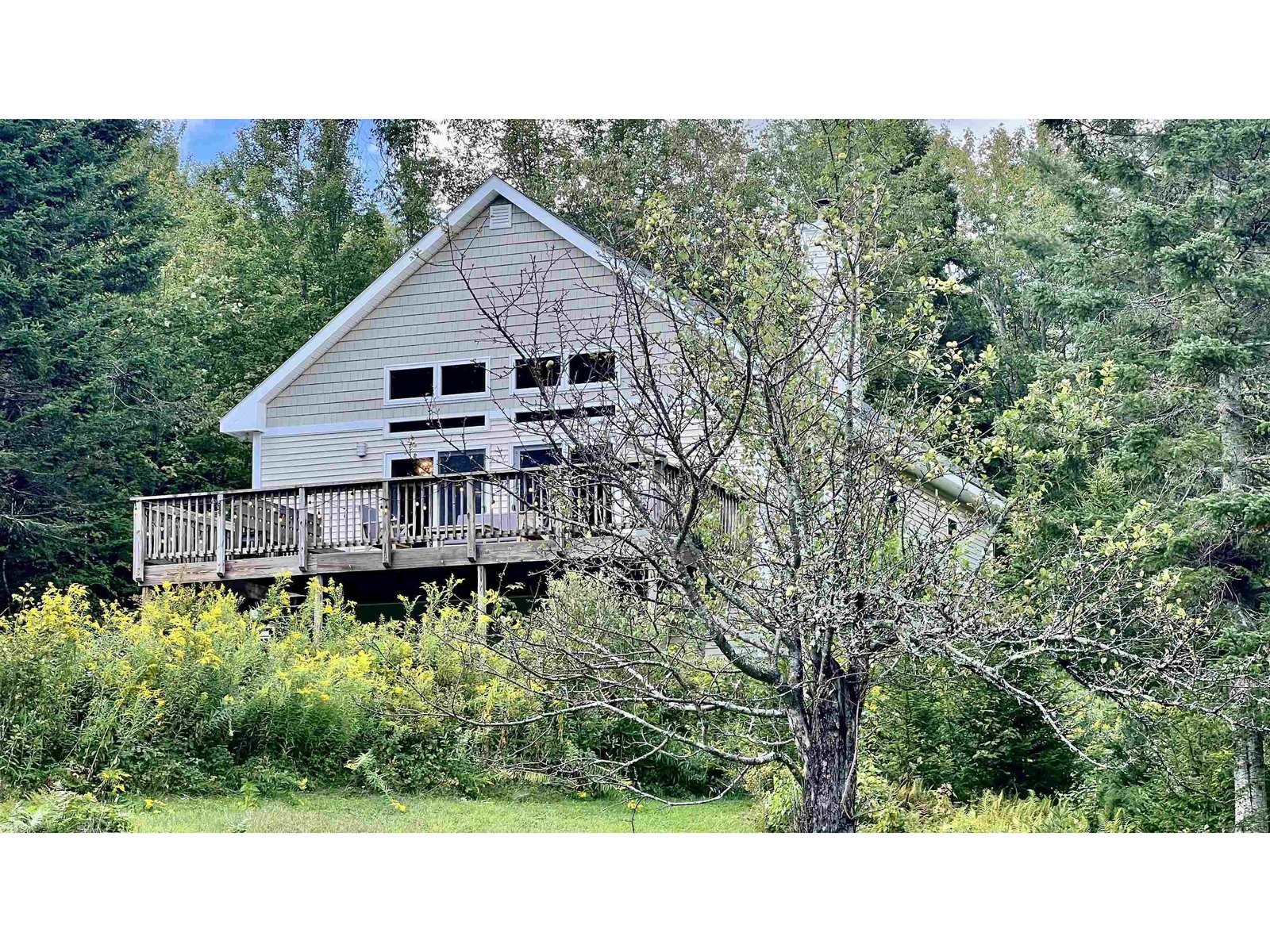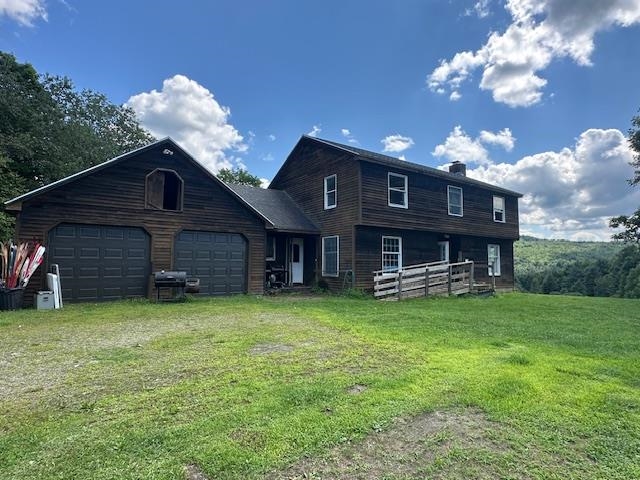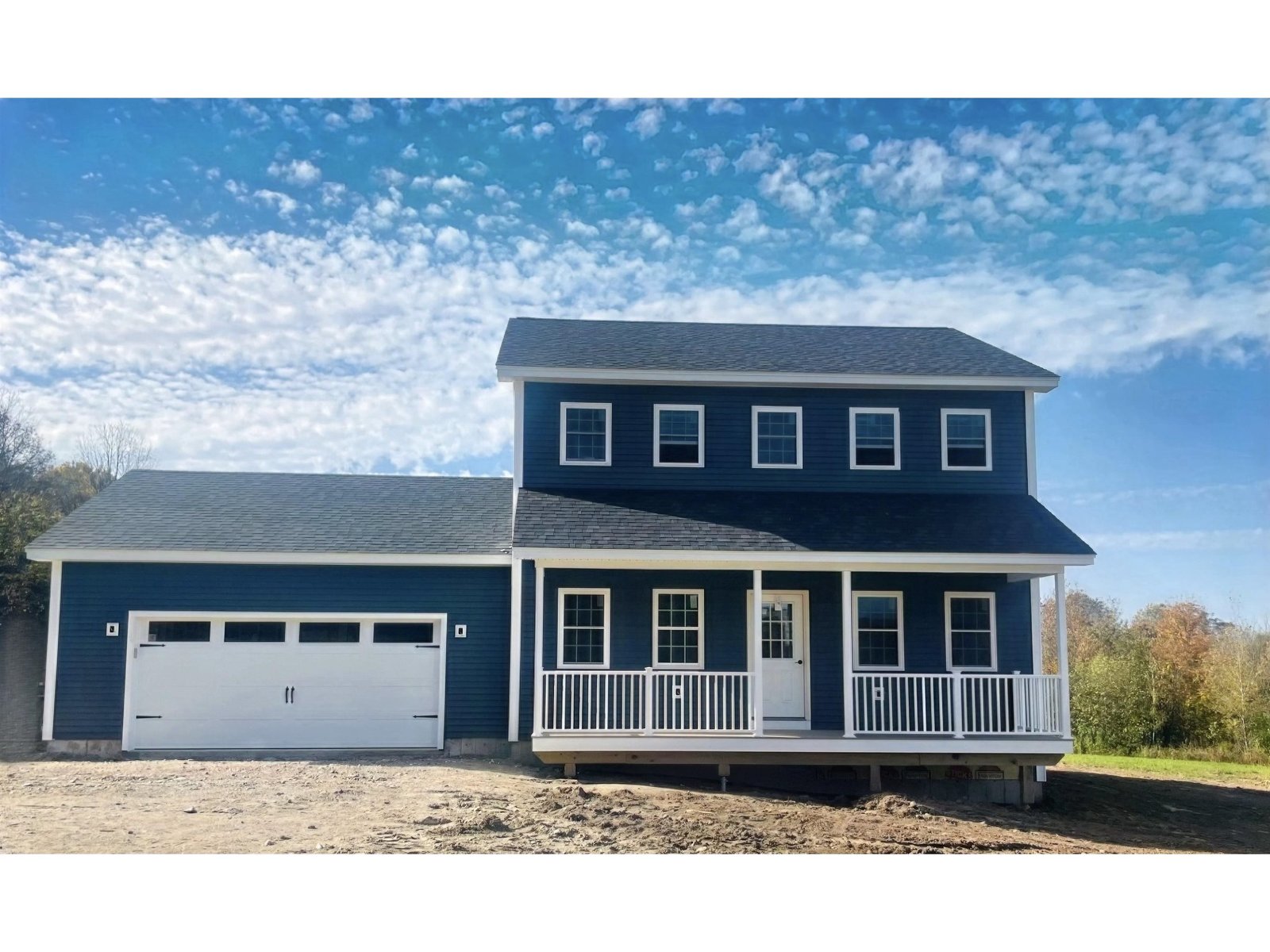Sold Status
$685,000 Sold Price
House Type
3 Beds
3 Baths
2,084 Sqft
Sold By
Similar Properties for Sale
Request a Showing or More Info

Call: 802-863-1500
Mortgage Provider
Mortgage Calculator
$
$ Taxes
$ Principal & Interest
$
This calculation is based on a rough estimate. Every person's situation is different. Be sure to consult with a mortgage advisor on your specific needs.
Franklin County
Custom built Coventry Log Home with a stunning view of the mountains. This gorgeous log home boasts 3 bedroom and 3 baths as well as a large space above the detatched garage that could be transformed into an office, studio, or possible rental. Many high end finishes can be found throughout this one of a kind custom home, such as granite counter tops. wood stove on stone hearth, Anderson windows and custom ceiling fans. A massive covered wrap around porch is the perfect spot to spend your days enjoying the beauty aroud you. On this expansive 31.5 +/- acre parcel you will find a private pond, firepit and mature perennials and flowering trees. Basement has been almost totally finished and is waiting your finishing touches. Easy commute to Jay Peak and Smugglers Notch resorts as well as Lake Champlain and Canada. 45 minute commute to Burlington. †
Property Location
Property Details
| Sold Price $685,000 | Sold Date Jul 19th, 2024 | |
|---|---|---|
| List Price $675,000 | Total Rooms 11 | List Date May 27th, 2024 |
| Cooperation Fee Unknown | Lot Size 31.5 Acres | Taxes $7,962 |
| MLS# 4997501 | Days on Market 178 Days | Tax Year 2022 |
| Type House | Stories 2 | Road Frontage 1040 |
| Bedrooms 3 | Style | Water Frontage |
| Full Bathrooms 1 | Finished 2,084 Sqft | Construction No, Existing |
| 3/4 Bathrooms 1 | Above Grade 1,978 Sqft | Seasonal No |
| Half Bathrooms 1 | Below Grade 106 Sqft | Year Built 2007 |
| 1/4 Bathrooms 0 | Garage Size 2 Car | County Franklin |
| Interior FeaturesCathedral Ceiling, Ceiling Fan, Hearth, Natural Light, Natural Woodwork, Other, Skylight, Soaking Tub, Storage - Indoor, Laundry - 1st Floor |
|---|
| Equipment & AppliancesRange-Electric, Washer, Microwave, Dishwasher, Refrigerator, Dryer, Stove-Wood, Wood Stove |
| Kitchen 1st Floor | Dining Room 1st Floor | Living Room 1st Floor |
|---|---|---|
| Bedroom 1st Floor | Bath - 3/4 1st Floor | Foyer 1st Floor |
| Bedroom 2nd Floor | Bedroom 2nd Floor | Bath - Full Basement |
| Den Basement | Family Room Basement |
| Construction |
|---|
| BasementWalkout, Partially Finished, Concrete, Daylight, Interior Stairs, Full, Stairs - Interior, Walkout |
| Exterior FeaturesBalcony, Garden Space, Porch - Covered |
| Exterior | Disability Features |
|---|---|
| Foundation Concrete | House Color Natural |
| Floors Hardwood | Building Certifications |
| Roof Shingle-Architectural | HERS Index |
| DirectionsFrom Bakersfield village drive north on VT Route 108, turn left onto Pudvah Hill Road, second driveway on left. |
|---|
| Lot DescriptionNo, Rural Setting |
| Garage & Parking |
| Road Frontage 1040 | Water Access |
|---|---|
| Suitable UseBed and Breakfast, Maple Sugar, Maple Sugar, Residential, Timber | Water Type |
| Driveway Crushed/Stone | Water Body |
| Flood Zone No | Zoning Residential |
| School District Franklin Northeast | Middle Bakersfield Elementary School |
|---|---|
| Elementary Bakersfield Elementary School | High Choice |
| Heat Fuel Oil | Excluded Tractor and lawn equiptment not included in sale. Tractor is being sold separately for $20, 000. |
|---|---|
| Heating/Cool None, Multi Zone, Hot Water, Baseboard | Negotiable |
| Sewer 1000 Gallon, Leach Field - Mound, On-Site Septic Exists, Pumping Station | Parcel Access ROW |
| Water | ROW for Other Parcel |
| Water Heater | Financing |
| Cable Co Satellite | Documents |
| Electric 200 Amp, Underground | Tax ID 024-007-10459 |

† The remarks published on this webpage originate from Listed By Emily Norris of CENTURY 21 MRC via the PrimeMLS IDX Program and do not represent the views and opinions of Coldwell Banker Hickok & Boardman. Coldwell Banker Hickok & Boardman cannot be held responsible for possible violations of copyright resulting from the posting of any data from the PrimeMLS IDX Program.

 Back to Search Results
Back to Search Results










