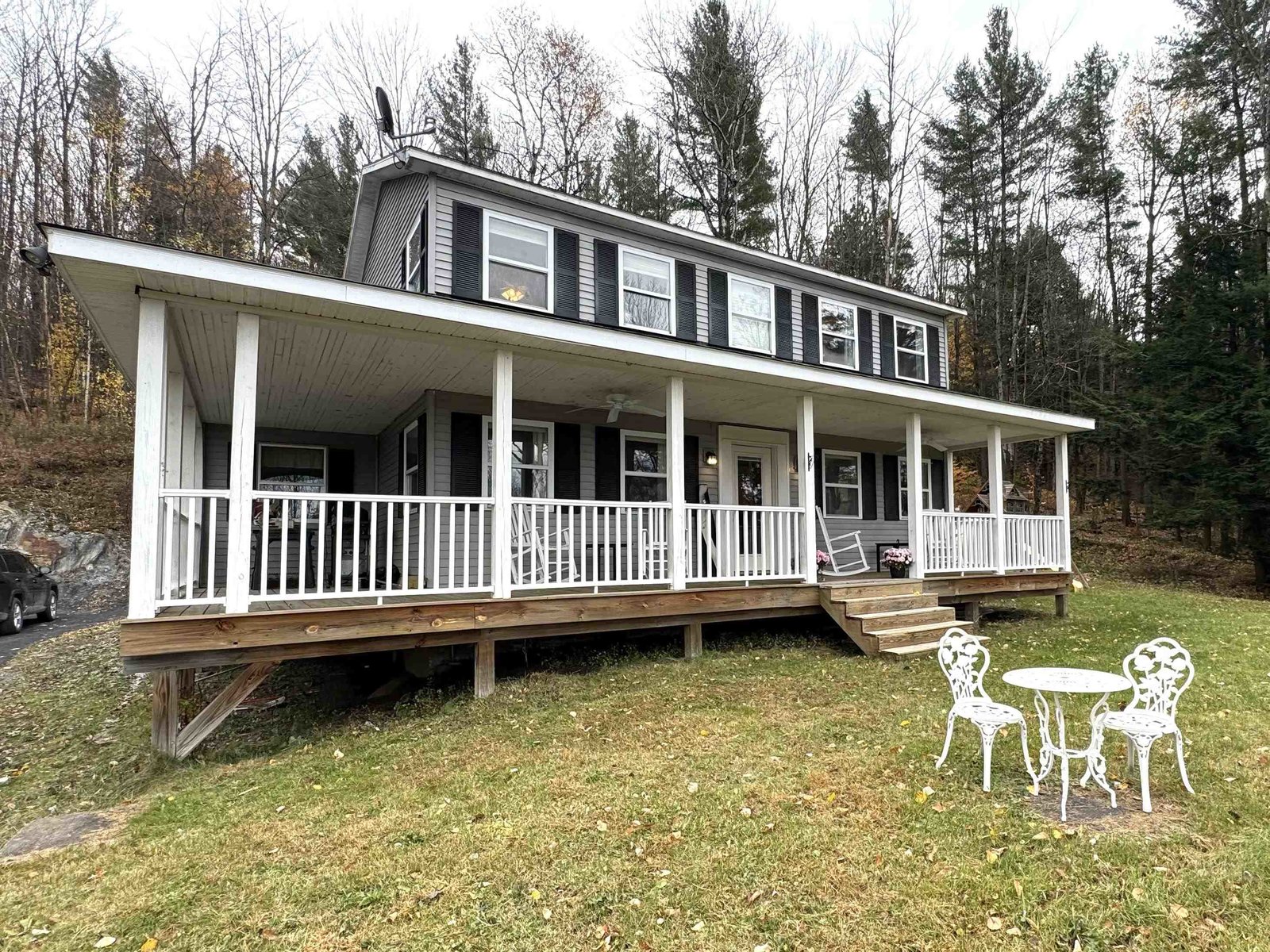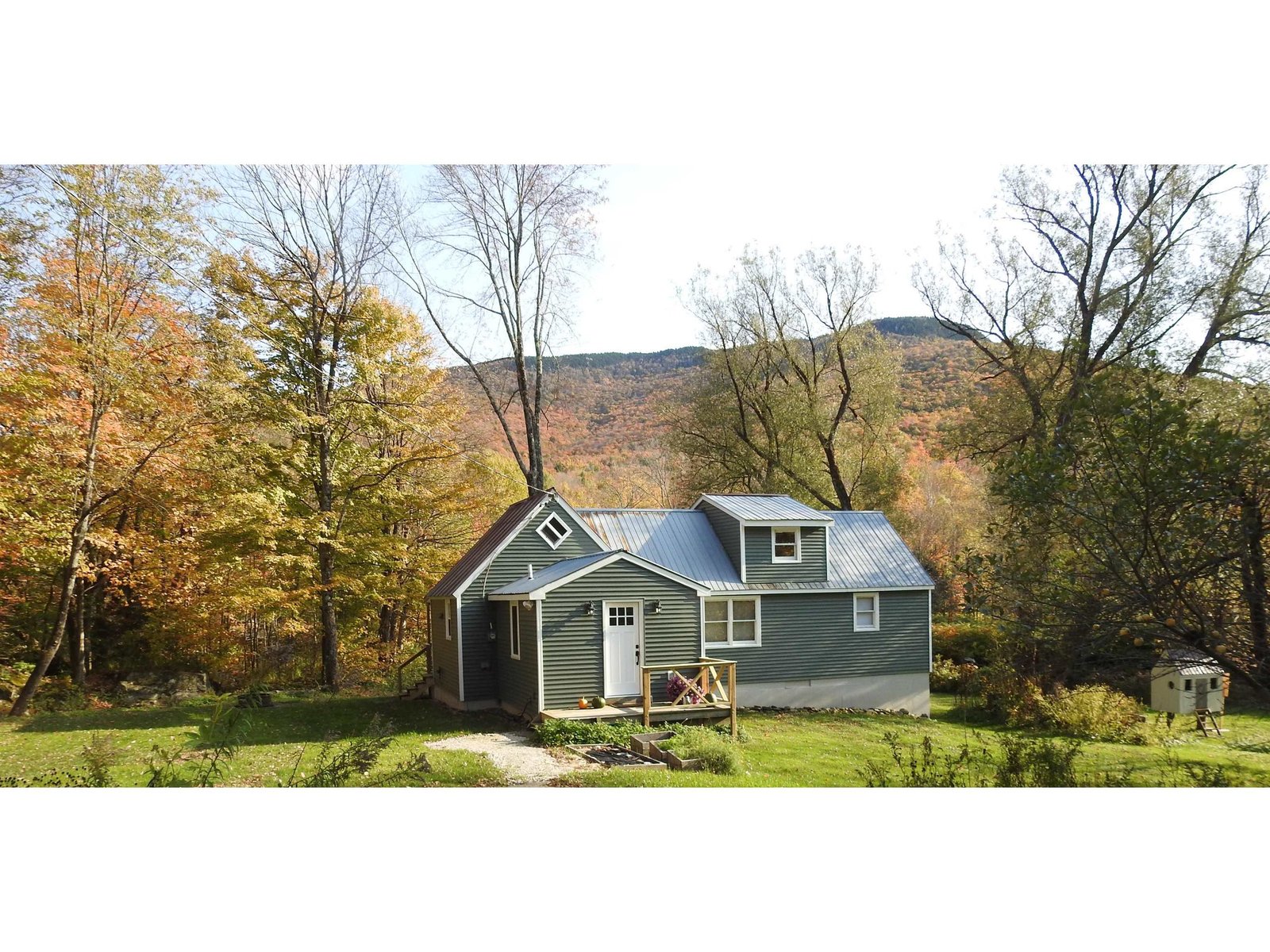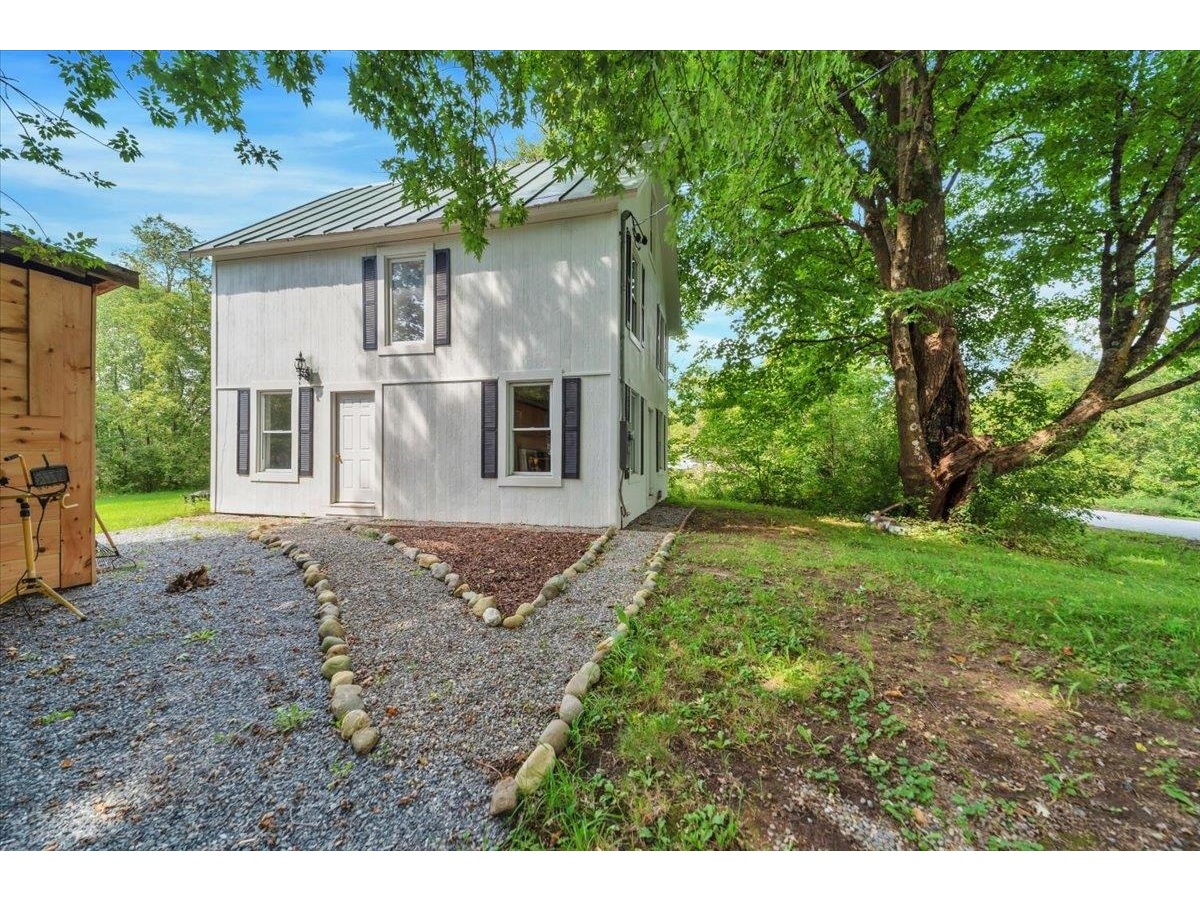Sold Status
$332,000 Sold Price
House Type
3 Beds
2 Baths
1,680 Sqft
Sold By RE/MAX North Professionals
Similar Properties for Sale
Request a Showing or More Info

Call: 802-863-1500
Mortgage Provider
Mortgage Calculator
$
$ Taxes
$ Principal & Interest
$
This calculation is based on a rough estimate. Every person's situation is different. Be sure to consult with a mortgage advisor on your specific needs.
Franklin County
Picture yourself in this 3 bedroom 2 bath home on nearly 12 acres of land surrounded by woods. You realize this is a well thought out home from the moment you step into the oversized tiled mudroom with access from the 2 car garage or from the front of the home. Continue down the hall past the full bath and walk-in pantry into the breakfast nook with access to the rear deck. The open kitchen design with breakfast bar is great for preparing meals while engaging with family and friends. The kitchen leads to the dining and living rooms with hardwood floors. Upstairs you will find 3 spacious bedrooms and another full bath. The unfinished basement offers great opportunity for expansion or storage. Outside, in addition to the deck, there is a large front porch perfect for gathering and relaxing. The expansive yard is great for playing and activities while most of the land has been kept natural and wooded to enjoy nature and offers Maple Trees for Sugar Makers! †
Property Location
Property Details
| Sold Price $332,000 | Sold Date Aug 16th, 2021 | |
|---|---|---|
| List Price $332,000 | Total Rooms 8 | List Date Apr 15th, 2021 |
| Cooperation Fee Unknown | Lot Size 11.9 Acres | Taxes $4,284 |
| MLS# 4856220 | Days on Market 1316 Days | Tax Year 2020 |
| Type House | Stories 2 | Road Frontage 300 |
| Bedrooms 3 | Style Colonial | Water Frontage |
| Full Bathrooms 2 | Finished 1,680 Sqft | Construction No, Existing |
| 3/4 Bathrooms 0 | Above Grade 1,680 Sqft | Seasonal No |
| Half Bathrooms 0 | Below Grade 0 Sqft | Year Built 2001 |
| 1/4 Bathrooms 0 | Garage Size 2 Car | County Franklin |
| Interior FeaturesDining Area, Kitchen/Dining, Laundry Hook-ups, Walk-in Pantry |
|---|
| Equipment & AppliancesRefrigerator, Range-Electric, Dishwasher, Microwave, , Forced Air |
| Kitchen 10 x 11, 1st Floor | Breakfast Nook 9 x 9, 1st Floor | Dining Room 11'6 x 12, 1st Floor |
|---|---|---|
| Living Room 12 x 13'6, 1st Floor | Mudroom 9 x 12, 1st Floor | Primary Bedroom 12 x 18, 2nd Floor |
| Bedroom 11'6 x 12, 2nd Floor | Bedroom 11 x 12, 2nd Floor |
| ConstructionWood Frame |
|---|
| BasementInterior, Concrete, Unfinished, Interior Stairs, Unfinished, Interior Access |
| Exterior FeaturesDeck, Porch - Covered |
| Exterior Vinyl Siding | Disability Features |
|---|---|
| Foundation Concrete | House Color |
| Floors Vinyl, Carpet, Tile, Hardwood | Building Certifications |
| Roof Shingle-Architectural | HERS Index |
| DirectionsRt 36 to Bakersfield, at intersection with Rt 108 continue straight onto East Bakersfield Rd, first left onto King Rd, home is approximately 1 mile on right (shared drive - bear right) |
|---|
| Lot DescriptionYes, Wooded, Country Setting, Wooded |
| Garage & Parking Attached, , Driveway, Garage |
| Road Frontage 300 | Water Access |
|---|---|
| Suitable UseResidential | Water Type |
| Driveway ROW, Common/Shared, Gravel | Water Body |
| Flood Zone No | Zoning R |
| School District NA | Middle |
|---|---|
| Elementary | High |
| Heat Fuel Oil | Excluded |
|---|---|
| Heating/Cool None | Negotiable |
| Sewer Septic | Parcel Access ROW Yes |
| Water Drilled Well | ROW for Other Parcel No |
| Water Heater Domestic, Tank | Financing |
| Cable Co | Documents Survey, Property Disclosure, Deed |
| Electric Wired for Generator, Circuit Breaker(s) | Tax ID 02400710131 |

† The remarks published on this webpage originate from Listed By PJ Poquette of Paul Poquette Realty Group, LLC via the PrimeMLS IDX Program and do not represent the views and opinions of Coldwell Banker Hickok & Boardman. Coldwell Banker Hickok & Boardman cannot be held responsible for possible violations of copyright resulting from the posting of any data from the PrimeMLS IDX Program.

 Back to Search Results
Back to Search Results










