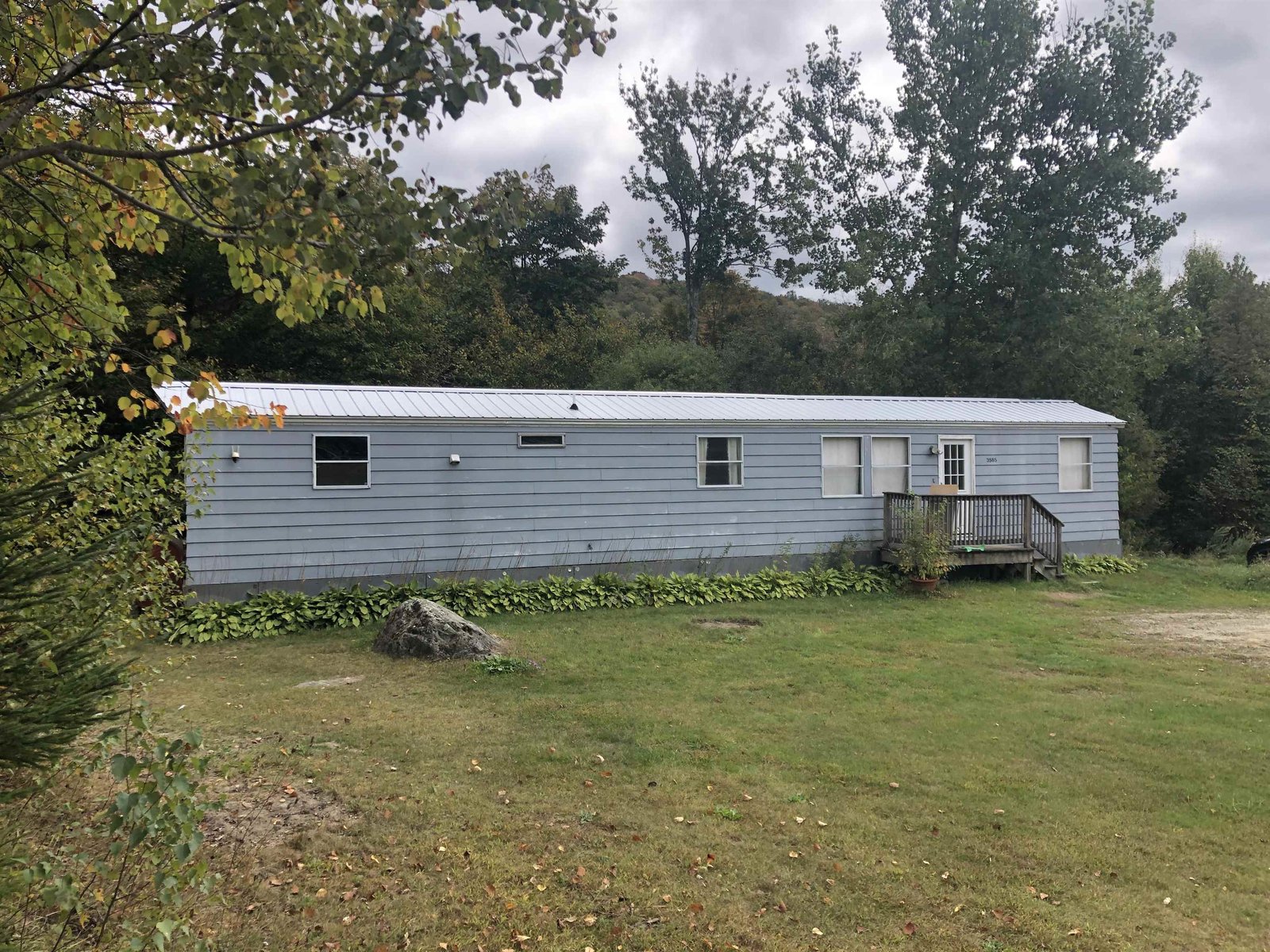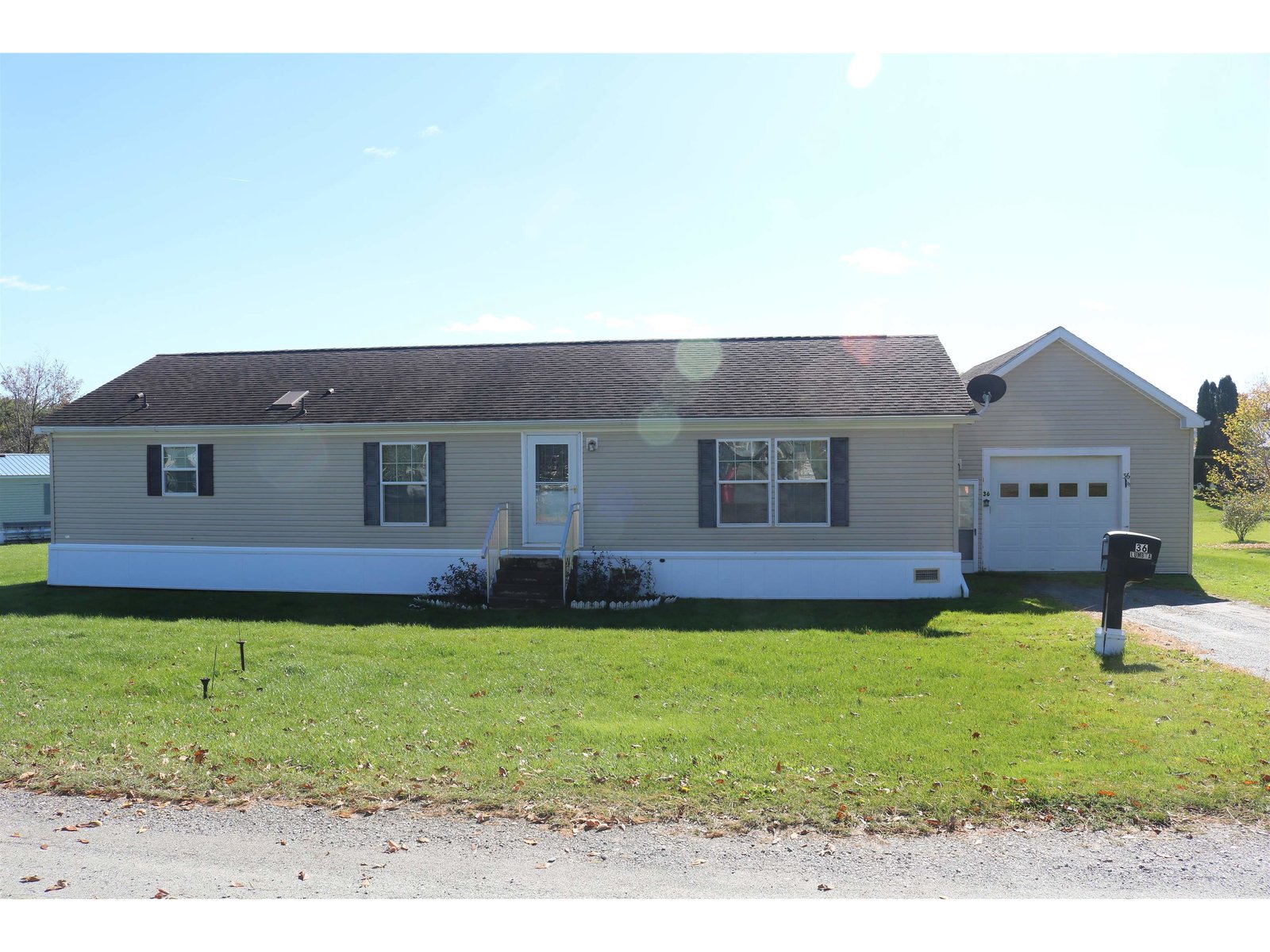Sold Status
$191,000 Sold Price
House Type
3 Beds
1 Baths
1,300 Sqft
Sold By Vermont Real Estate Company
Similar Properties for Sale
Request a Showing or More Info

Call: 802-863-1500
Mortgage Provider
Mortgage Calculator
$
$ Taxes
$ Principal & Interest
$
This calculation is based on a rough estimate. Every person's situation is different. Be sure to consult with a mortgage advisor on your specific needs.
Franklin County
Wonderful home in classic Vermont Setting on over an acre of land. This three bedroom, single bathroom home is moments away from local Vermont amenities, while set back enough for you to enjoy quiet privacy. You’ll love the one-level living and the smart floor plan, which offers plenty of space across the 1,090+ Sq. Ft. of living space. Walking into this home, you’ll enter into the large living room, with wood burning fireplace. An open floor plan flows from the living room into the dining room, with a half wall into the kitchen. The kitchen has stainless steel appliances, copious cabinet space, and exterior access. Down the hall from the living room, you’ll find the full bath, and three graciously sized bedrooms. Outside, there’s a stone wall with water feature, added in 2012,and an above-ground pool with deck added in 2009. Moments away from ski resorts, ATV paths, and much more! Don’t miss you chance to buy this home- Act now! †
Property Location
Property Details
| Sold Price $191,000 | Sold Date Aug 29th, 2018 | |
|---|---|---|
| List Price $194,900 | Total Rooms 6 | List Date Oct 5th, 2017 |
| Cooperation Fee Unknown | Lot Size 1.03 Acres | Taxes $2,819 |
| MLS# 4662566 | Days on Market 2604 Days | Tax Year 2017 |
| Type House | Stories 1 | Road Frontage 131 |
| Bedrooms 3 | Style Ranch | Water Frontage |
| Full Bathrooms 1 | Finished 1,300 Sqft | Construction No, Existing |
| 3/4 Bathrooms 0 | Above Grade 1,092 Sqft | Seasonal No |
| Half Bathrooms 0 | Below Grade 208 Sqft | Year Built 1988 |
| 1/4 Bathrooms 0 | Garage Size 1 Car | County Franklin |
| Interior Features |
|---|
| Equipment & Appliances |
| Living Room 12.11 x 18.2, 1st Floor | Dining Room 9.3 x 12.2, 1st Floor | Kitchen 10.3 x 10.9, 1st Floor |
|---|---|---|
| Bedroom 10.4 x 9.5, 1st Floor | Bedroom 9.3 x 10.4, 1st Floor | Primary Bedroom 11.8 x 13, 1st Floor |
| Bath - Full 5.9 x 4.11, 1st Floor |
| ConstructionWood Frame |
|---|
| BasementInterior, Full |
| Exterior Features |
| Exterior Vinyl | Disability Features |
|---|---|
| Foundation Concrete | House Color |
| Floors | Building Certifications |
| Roof Shingle | HERS Index |
| DirectionsHead north on I-89 N. Take exit 19 toward St Albans/US-7/VT-36/VT-104. Continue onto St Albans State Hwy. Turn right onto VT-104 N. Turn right onto VT-36. 13.8 Miles, Right Side. If using GPS- Search for Bakersfield as the town. If two locations come up, use the one closest to Bakersfield. |
|---|
| Lot Description, Sloping |
| Garage & Parking Under, |
| Road Frontage 131 | Water Access |
|---|---|
| Suitable Use | Water Type |
| Driveway Common/Shared, Gravel | Water Body |
| Flood Zone No | Zoning R |
| School District NA | Middle Bakersfield Elementary School |
|---|---|
| Elementary Bakersfield Elementary School | High Enosburg Falls Senior HS |
| Heat Fuel Oil | Excluded |
|---|---|
| Heating/Cool None, Hot Water, Baseboard | Negotiable |
| Sewer Septic | Parcel Access ROW |
| Water Drilled Well | ROW for Other Parcel |
| Water Heater Oil | Financing |
| Cable Co | Documents |
| Electric Circuit Breaker(s) | Tax ID 024-007-10597 |

† The remarks published on this webpage originate from Listed By Livian Vermont of KW Vermont via the PrimeMLS IDX Program and do not represent the views and opinions of Coldwell Banker Hickok & Boardman. Coldwell Banker Hickok & Boardman cannot be held responsible for possible violations of copyright resulting from the posting of any data from the PrimeMLS IDX Program.

 Back to Search Results
Back to Search Results










